12 Copper Beech Dr, LAFAYETTE HILL, PA 19444
Local realty services provided by:Better Homes and Gardens Real Estate Premier
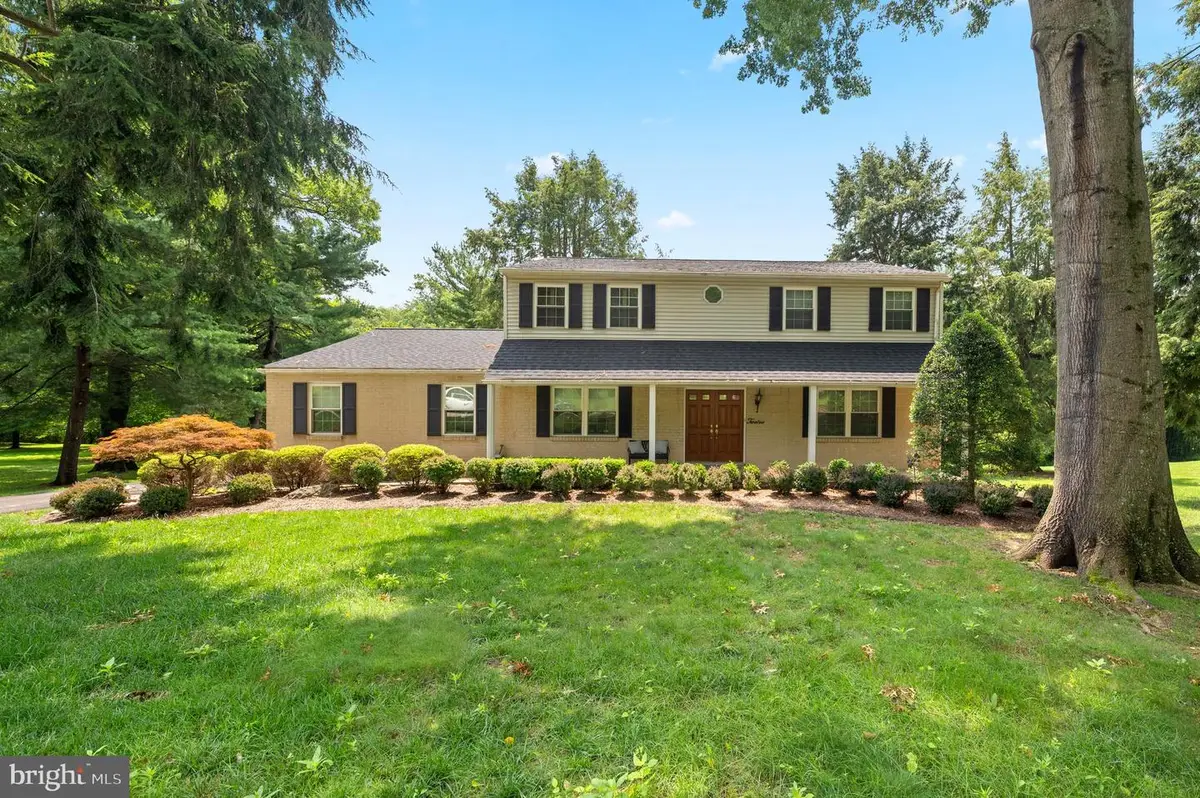
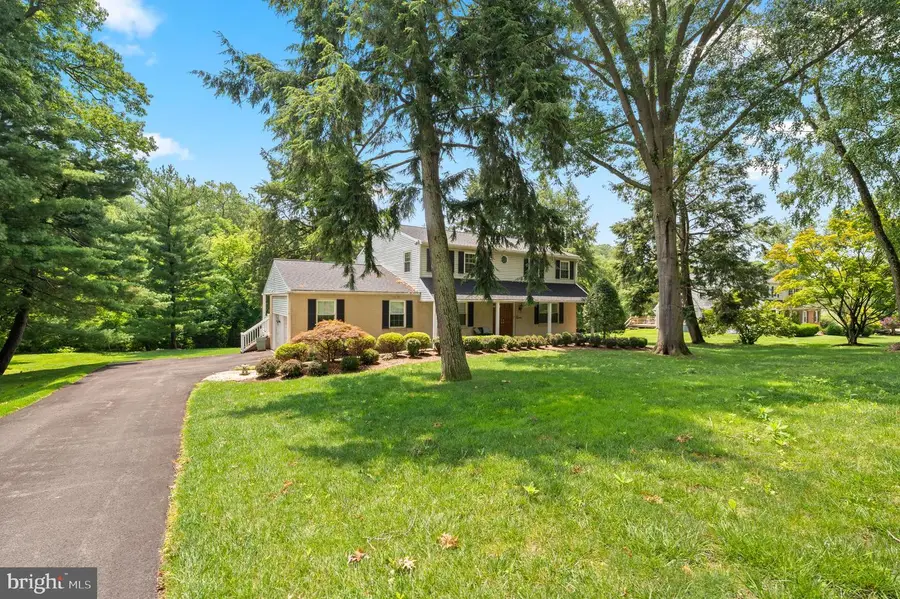
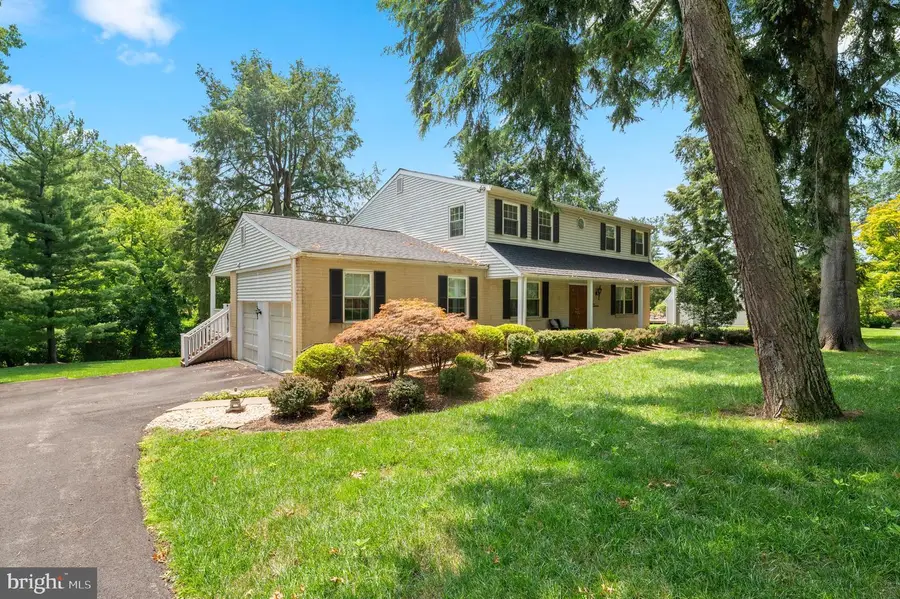
12 Copper Beech Dr,LAFAYETTE HILL, PA 19444
$875,000
- 4 Beds
- 3 Baths
- 2,830 sq. ft.
- Single family
- Pending
Listed by:nancy matt
Office:keller williams real estate-blue bell
MLS#:PAMC2143658
Source:BRIGHTMLS
Price summary
- Price:$875,000
- Price per sq. ft.:$309.19
About this home
Welcome to 12 Copper Beech Drive, nestled in the heart of Lafayette Hill and located within the desirable Whitemarsh Elementary School district. This beautifully renovated 4-bedroom, 2.5-bath colonial sits on a private, flat .67-acre lot surrounded by picturesque trees.
Step inside to discover a stunning eat-in gourmet kitchen featuring stainless steel GE appliances, generous 48-inch cabinetry, and eat-in space with sweeping views of the backyard. A door leads to the newly renovated laundry/mudroom, offering excellent storage and convenient access to the spacious back deck and garage.
The kitchen flows into the large family room, where a wall of glass doors opens to the expansive deck, complete with a retractable awning which is perfect for relaxing and entertaining while enjoying the serene yard views. The main level also offers a spacious formal dining room and an inviting living room.
Upstairs, you’ll find the owner’s suite with a beautifully updated bathroom, along with three additional bedrooms and another fully renovated full bath. The finished daylight walk-out basement spans the entire footprint of the home, providing endless possibilities for living, work, or play.
There are many upgrades in this home including new roof, windows, hvac, kitchen, bathrooms, and much more. Please refer to the highlight sheet in the document section.
Additional highlights include a whole-house generator for peace of mind. Ideally located just minutes from major highways (I-76, I-476, and PA Turnpike) and two regional rail stations (Spring Mill and Miquon), this home blends comfort, style, and convenience in one perfect package.
Contact an agent
Home facts
- Year built:1971
- Listing Id #:PAMC2143658
- Added:37 day(s) ago
- Updated:August 15, 2025 at 07:30 AM
Rooms and interior
- Bedrooms:4
- Total bathrooms:3
- Full bathrooms:2
- Half bathrooms:1
- Living area:2,830 sq. ft.
Heating and cooling
- Cooling:Central A/C
- Heating:90% Forced Air, Natural Gas
Structure and exterior
- Roof:Shingle
- Year built:1971
- Building area:2,830 sq. ft.
- Lot area:0.66 Acres
Schools
- High school:PLYMOUTH WHITEMARSH
- Middle school:COLONIAL
- Elementary school:WHITEMARSH
Utilities
- Water:Public
- Sewer:Public Sewer
Finances and disclosures
- Price:$875,000
- Price per sq. ft.:$309.19
- Tax amount:$8,276 (2025)
New listings near 12 Copper Beech Dr
- New
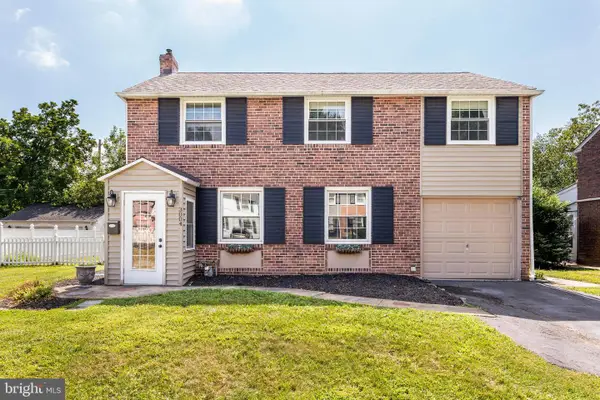 $624,900Active4 beds 2 baths2,116 sq. ft.
$624,900Active4 beds 2 baths2,116 sq. ft.3004 Rebel Rd, LAFAYETTE HILL, PA 19444
MLS# PAMC2151504Listed by: COLDWELL BANKER REALTY - Open Sat, 11am to 1pmNew
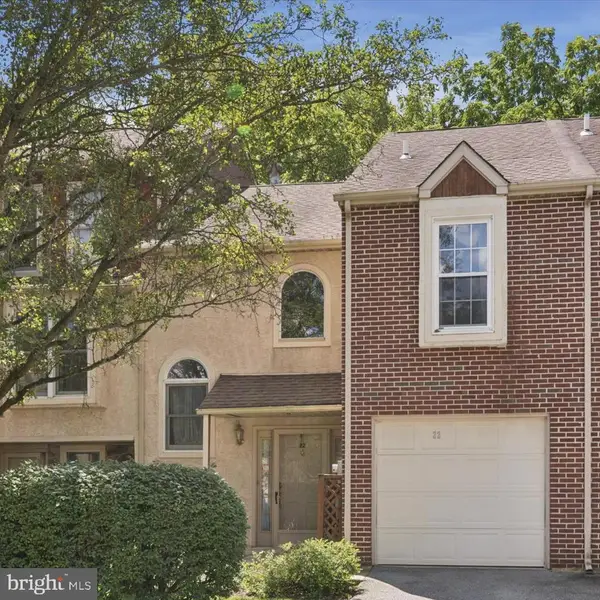 $495,000Active3 beds 3 baths1,748 sq. ft.
$495,000Active3 beds 3 baths1,748 sq. ft.22 White Pine Ct, LAFAYETTE HILL, PA 19444
MLS# PAMC2151348Listed by: SPRINGER REALTY GROUP - New
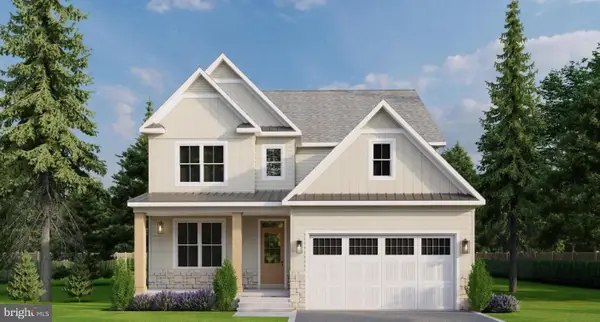 $1,099,999Active4 beds 3 baths
$1,099,999Active4 beds 3 bathsLot 1 Fountain Green Rd, LAFAYETTE HILL, PA 19444
MLS# PAMC2150706Listed by: COLDWELL BANKER REALTY 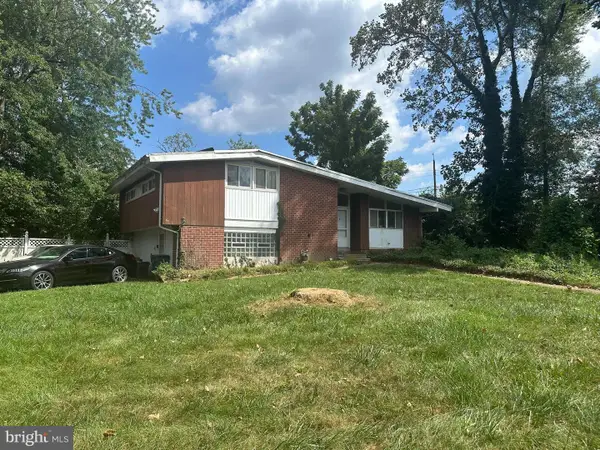 $400,000Pending4 beds 3 baths1,982 sq. ft.
$400,000Pending4 beds 3 baths1,982 sq. ft.4114 Fountain Green Rd, LAFAYETTE HILL, PA 19444
MLS# PAMC2145520Listed by: KELLER WILLIAMS REAL ESTATE-BLUE BELL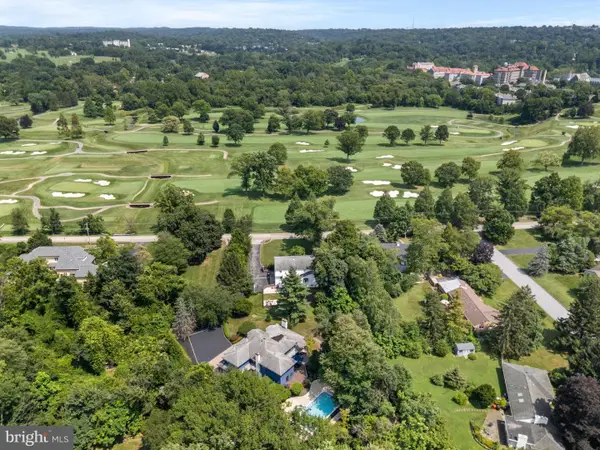 $1,549,000Pending5 beds 6 baths4,972 sq. ft.
$1,549,000Pending5 beds 6 baths4,972 sq. ft.842 Thomas Rd, LAFAYETTE HILL, PA 19444
MLS# PAMC2149394Listed by: BHHS FOX & ROACH-CHESTNUT HILL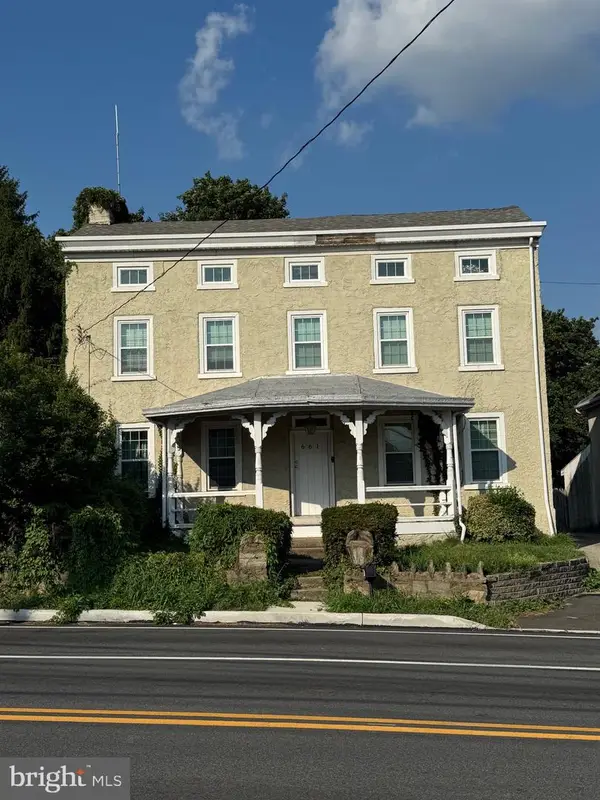 $499,900Active4 beds 3 baths2,541 sq. ft.
$499,900Active4 beds 3 baths2,541 sq. ft.661 Ridge Pike, LAFAYETTE HILL, PA 19444
MLS# PAMC2149638Listed by: KW EMPOWER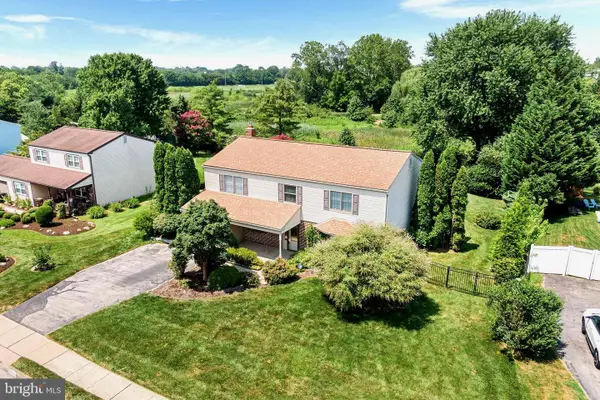 $778,800Pending5 beds 3 baths2,672 sq. ft.
$778,800Pending5 beds 3 baths2,672 sq. ft.4119 Hellman Rd, LAFAYETTE HILL, PA 19444
MLS# PAMC2148440Listed by: COLDWELL BANKER REALTY $779,000Pending4 beds 3 baths2,906 sq. ft.
$779,000Pending4 beds 3 baths2,906 sq. ft.541 Cedar Dr, LAFAYETTE HILL, PA 19444
MLS# PAMC2148958Listed by: BHHS FOX & ROACH-BLUE BELL $584,900Active4 beds 2 baths2,192 sq. ft.
$584,900Active4 beds 2 baths2,192 sq. ft.451 Ridge Pike, LAFAYETTE HILL, PA 19444
MLS# PAMC2148258Listed by: KERSHAW REAL ESTATE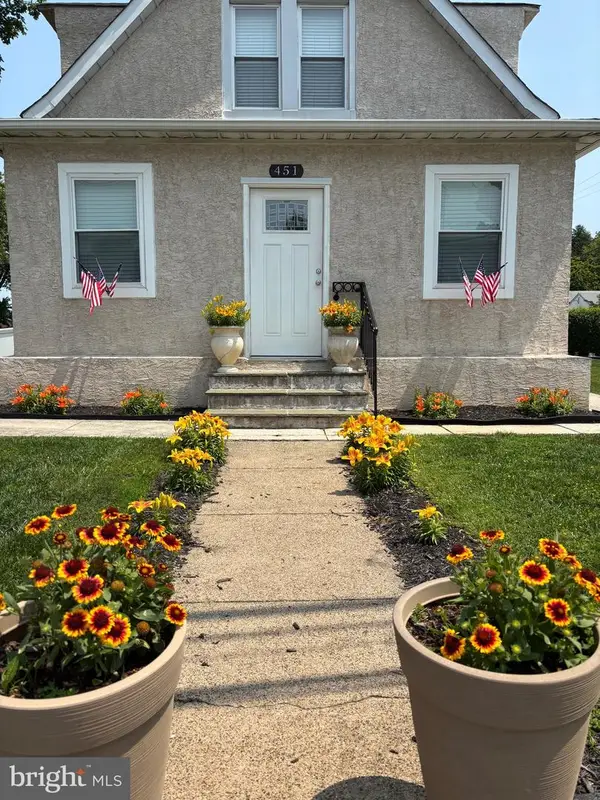 $584,900Active5 beds -- baths1,960 sq. ft.
$584,900Active5 beds -- baths1,960 sq. ft.451 Ridge Pike, LAFAYETTE HILL, PA 19444
MLS# PAMC2148260Listed by: KERSHAW REAL ESTATE
