12 Gum Tree Rd, LAFAYETTE HILL, PA 19444
Local realty services provided by:Better Homes and Gardens Real Estate Reserve
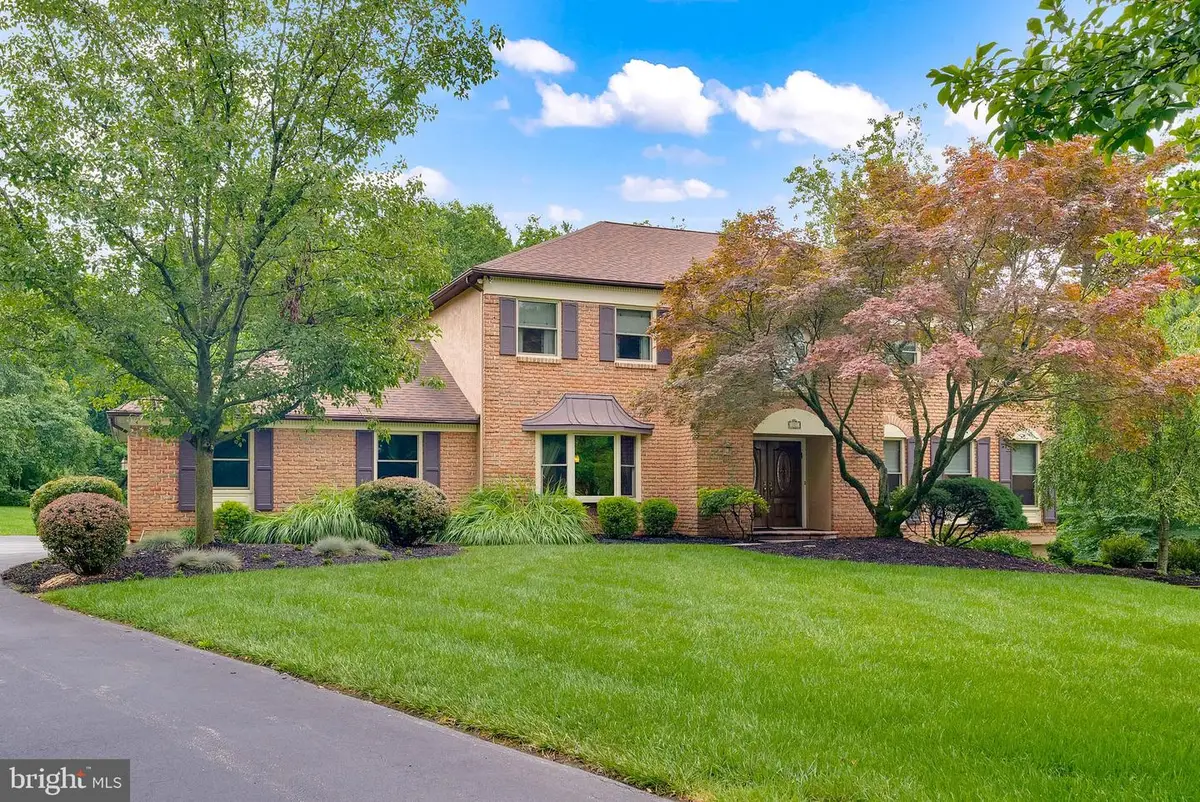
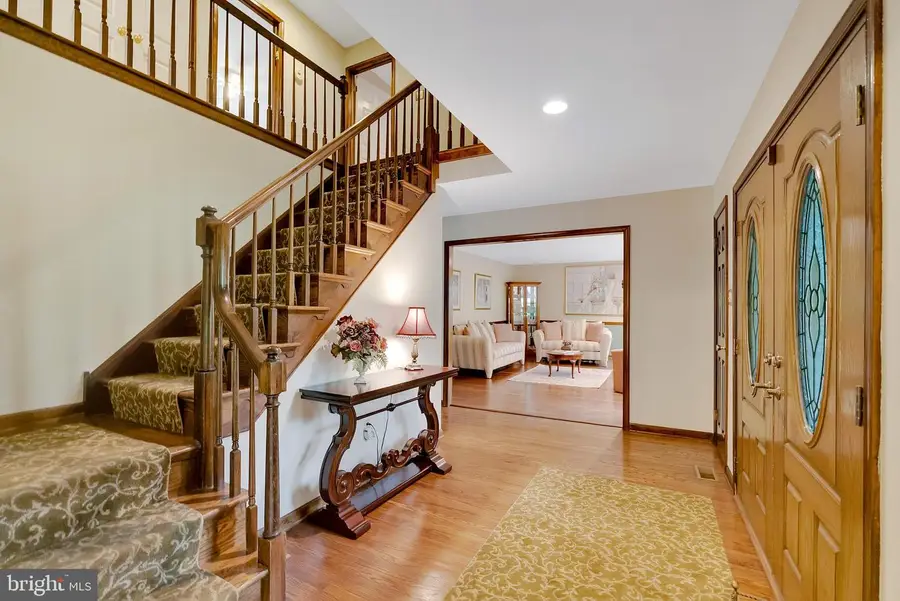
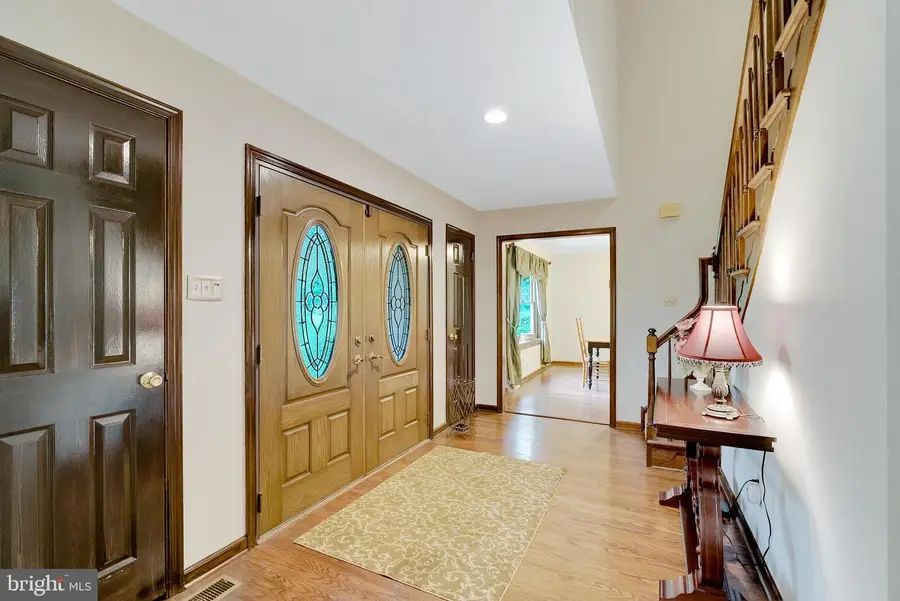
12 Gum Tree Rd,LAFAYETTE HILL, PA 19444
$1,100,000
- 4 Beds
- 3 Baths
- 2,907 sq. ft.
- Single family
- Pending
Listed by:rima kapel
Office:vanguard realty associates
MLS#:PAMC2148024
Source:BRIGHTMLS
Price summary
- Price:$1,100,000
- Price per sq. ft.:$378.4
About this home
Welcome to 12 Gum Tree Rd. perfectly situated on a spectacular 1.6-acre lot — one of the most desirable settings in Lafayette Hill. Tucked away on a quiet cul-de-sac with a long private driveway and wooded backyard views, this home offers privacy and natural beauty in every season.
The main level features an inviting entry foyer with a turned staircase, a spacious formal living room and formal dining room, the open kitchen features a large center island and chef-grade stainless appliances, step outside to a large deck overlooking the lush greenery. The adjoining family room is warm and welcoming with a beamed ceiling, fireplace with built-ins, and a built-in bar — perfect for everyday living and entertaining.
Upstairs, you’ll find 4 spacious bedrooms, including a primary suite with two oversized, organized closets, a dressing area, and a renovated bath with a deep soaking tub. Three additional generously sized bedrooms share an updated hall bath.
The finished basement provides fantastic additional living space, ideal for play, recreation, or entertaining for all ages.
Built by the highly respected Sal Paone Builder, known for superior quality and craftsmanship, this home has been meticulously maintained with important updates including HVAC (2025), hot water heater (2022), roof (2018), fireplace liner(2022). Additional highlights include a side-entry 2-car garage with extra storage space. All just minutes to Conshohocken restaurants, Spring Mill train station, Schuylkill River Trail, and award-winning Colonial Schools.
Contact an agent
Home facts
- Year built:1984
- Listing Id #:PAMC2148024
- Added:28 day(s) ago
- Updated:August 15, 2025 at 07:30 AM
Rooms and interior
- Bedrooms:4
- Total bathrooms:3
- Full bathrooms:2
- Half bathrooms:1
- Living area:2,907 sq. ft.
Heating and cooling
- Cooling:Central A/C
- Heating:Forced Air, Natural Gas
Structure and exterior
- Year built:1984
- Building area:2,907 sq. ft.
- Lot area:1.6 Acres
Schools
- High school:PLYMOUTH WHITEMARSH
- Middle school:COLONIAL
- Elementary school:WHITEMARSH
Utilities
- Water:Public
- Sewer:Public Sewer
Finances and disclosures
- Price:$1,100,000
- Price per sq. ft.:$378.4
- Tax amount:$9,132 (2024)
New listings near 12 Gum Tree Rd
- New
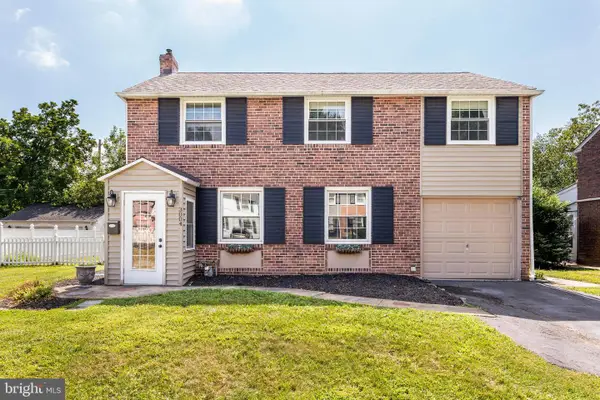 $624,900Active4 beds 2 baths2,116 sq. ft.
$624,900Active4 beds 2 baths2,116 sq. ft.3004 Rebel Rd, LAFAYETTE HILL, PA 19444
MLS# PAMC2151504Listed by: COLDWELL BANKER REALTY - Open Sat, 11am to 1pmNew
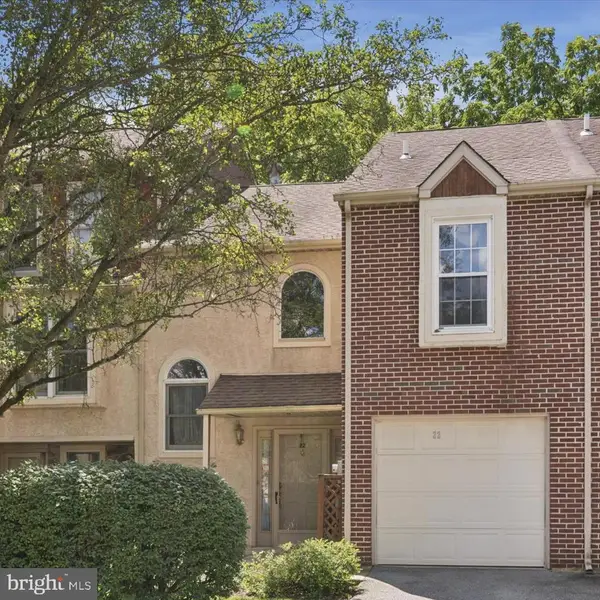 $495,000Active3 beds 3 baths1,748 sq. ft.
$495,000Active3 beds 3 baths1,748 sq. ft.22 White Pine Ct, LAFAYETTE HILL, PA 19444
MLS# PAMC2151348Listed by: SPRINGER REALTY GROUP - New
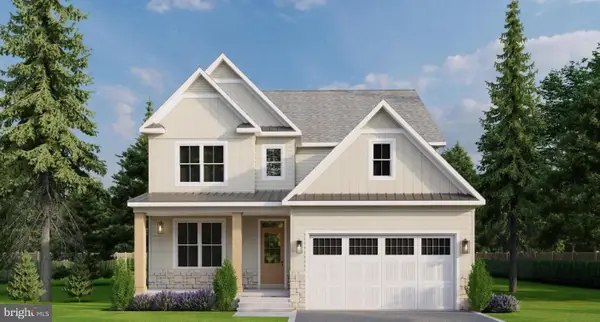 $1,099,999Active4 beds 3 baths
$1,099,999Active4 beds 3 bathsLot 1 Fountain Green Rd, LAFAYETTE HILL, PA 19444
MLS# PAMC2150706Listed by: COLDWELL BANKER REALTY 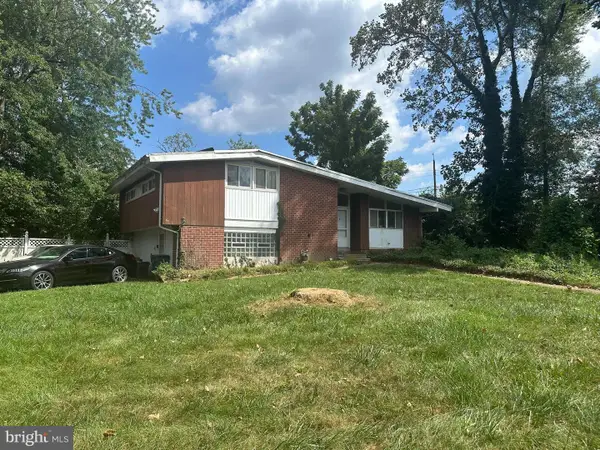 $400,000Pending4 beds 3 baths1,982 sq. ft.
$400,000Pending4 beds 3 baths1,982 sq. ft.4114 Fountain Green Rd, LAFAYETTE HILL, PA 19444
MLS# PAMC2145520Listed by: KELLER WILLIAMS REAL ESTATE-BLUE BELL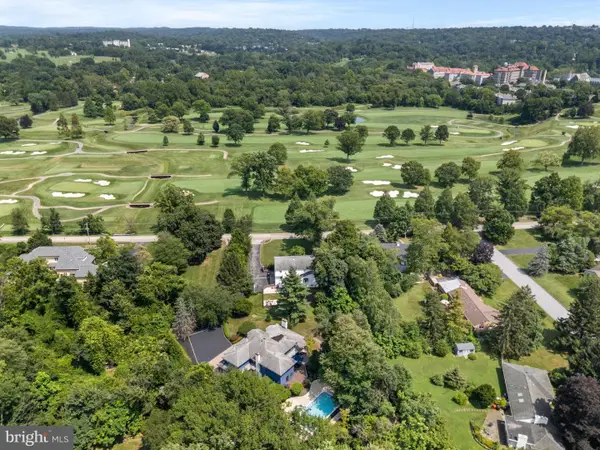 $1,549,000Pending5 beds 6 baths4,972 sq. ft.
$1,549,000Pending5 beds 6 baths4,972 sq. ft.842 Thomas Rd, LAFAYETTE HILL, PA 19444
MLS# PAMC2149394Listed by: BHHS FOX & ROACH-CHESTNUT HILL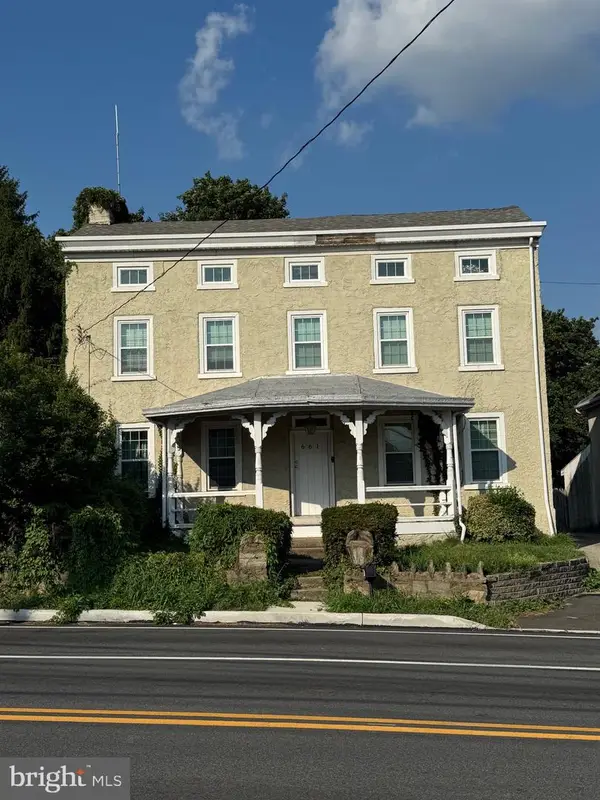 $499,900Active4 beds 3 baths2,541 sq. ft.
$499,900Active4 beds 3 baths2,541 sq. ft.661 Ridge Pike, LAFAYETTE HILL, PA 19444
MLS# PAMC2149638Listed by: KW EMPOWER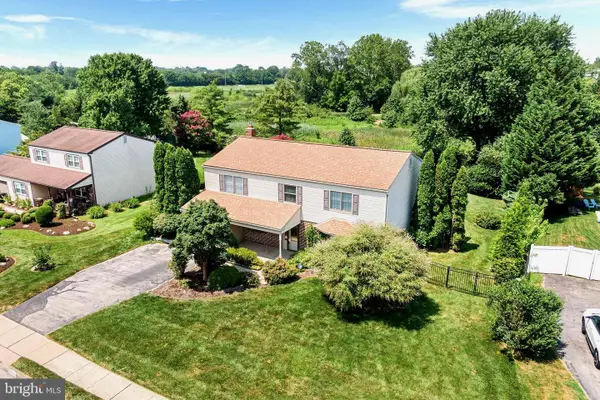 $778,800Pending5 beds 3 baths2,672 sq. ft.
$778,800Pending5 beds 3 baths2,672 sq. ft.4119 Hellman Rd, LAFAYETTE HILL, PA 19444
MLS# PAMC2148440Listed by: COLDWELL BANKER REALTY $779,000Pending4 beds 3 baths2,906 sq. ft.
$779,000Pending4 beds 3 baths2,906 sq. ft.541 Cedar Dr, LAFAYETTE HILL, PA 19444
MLS# PAMC2148958Listed by: BHHS FOX & ROACH-BLUE BELL $584,900Active4 beds 2 baths2,192 sq. ft.
$584,900Active4 beds 2 baths2,192 sq. ft.451 Ridge Pike, LAFAYETTE HILL, PA 19444
MLS# PAMC2148258Listed by: KERSHAW REAL ESTATE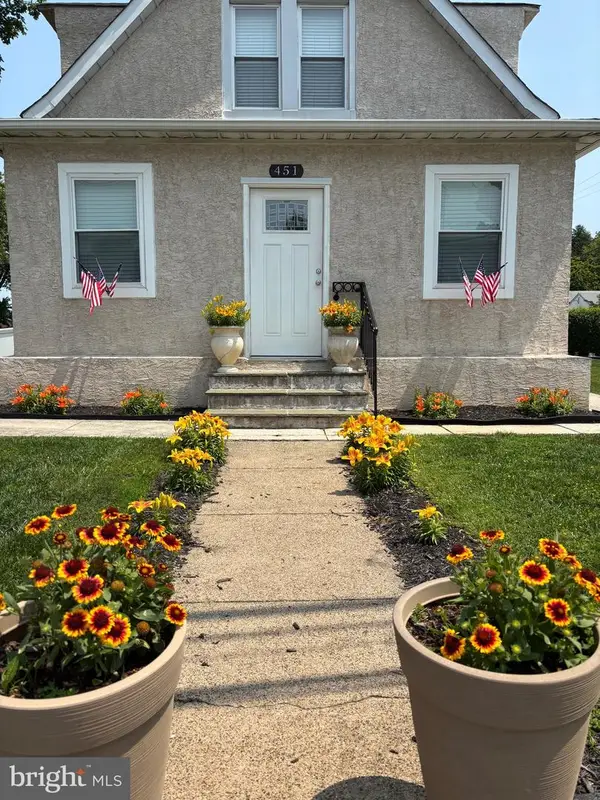 $584,900Active5 beds -- baths1,960 sq. ft.
$584,900Active5 beds -- baths1,960 sq. ft.451 Ridge Pike, LAFAYETTE HILL, PA 19444
MLS# PAMC2148260Listed by: KERSHAW REAL ESTATE
