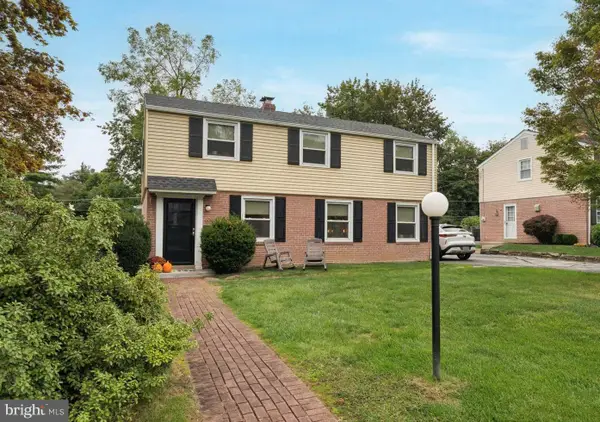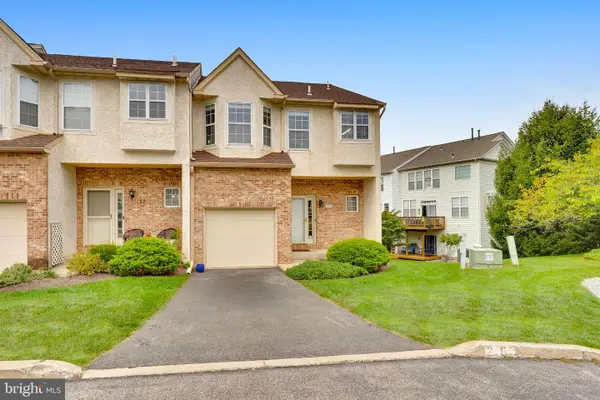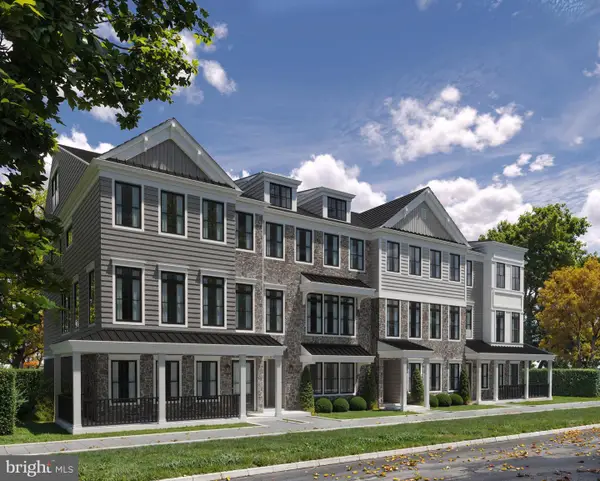209 Birch Dr, Lafayette Hill, PA 19444
Local realty services provided by:Better Homes and Gardens Real Estate Community Realty
Listed by:rheta santangelo
Office:bhhs fox & roach-blue bell
MLS#:PAMC2153656
Source:BRIGHTMLS
Price summary
- Price:$479,900
- Price per sq. ft.:$316.97
About this home
Excellent move-in condition townhome within the Lafayette Hill Community and Colonial School District.
Inviting open floor plan with special color selections enhancing the open space. Living Room with lots of natural light expanding to a dining room or reading room. Upgraded kitchen with neutral cabinetry, recessed lighting, stainless steel appliances, tile backsplash, pantry and oversized island with pendant lighting open to dining area/breakfast room overlooking the backyard and patio space to enjoy with friends. Lower level is finished with additional storage and laundry area. Access to garage and storage. Second floor features a spacious main bedroom with a wall of storage, bath and wonderful natural light. Two additional bedrooms with large closets. Linen closets with shelves and upgraded hall bath. Plenty of off street parking with a long driveway and garage. Many improvements/Upgrades have been made to this wonderful home: New Roof 2025,new 200 amp service, new hot water heater ,HVAC, upgraded flooring, new hall bath ,entryway improvements, GE stainsteel appliances, basement drop ceiling with led lighting. Convenient location to all major highways, shopping and dining. NO ASSOCIATION FEES !!
Contact an agent
Home facts
- Year built:1976
- Listing ID #:PAMC2153656
- Added:24 day(s) ago
- Updated:September 28, 2025 at 01:56 PM
Rooms and interior
- Bedrooms:3
- Total bathrooms:3
- Full bathrooms:2
- Half bathrooms:1
- Living area:1,514 sq. ft.
Heating and cooling
- Cooling:Central A/C
- Heating:Electric, Forced Air
Structure and exterior
- Roof:Shingle
- Year built:1976
- Building area:1,514 sq. ft.
- Lot area:0.07 Acres
Utilities
- Water:Public
- Sewer:Public Sewer
Finances and disclosures
- Price:$479,900
- Price per sq. ft.:$316.97
- Tax amount:$3,799 (2025)
New listings near 209 Birch Dr
- New
 $475,000Active3 beds 3 baths1,496 sq. ft.
$475,000Active3 beds 3 baths1,496 sq. ft.4040 N Warner Rd, LAFAYETTE HILL, PA 19444
MLS# PAMC2156194Listed by: SPRINGER REALTY GROUP - New
 $625,000Active3 beds 2 baths2,100 sq. ft.
$625,000Active3 beds 2 baths2,100 sq. ft.3018 Mathers Mill Rd, LAFAYETTE HILL, PA 19444
MLS# PAMC2155572Listed by: SILVER LEAF PARTNERS INC - New
 $524,900Active3 beds 3 baths2,485 sq. ft.
$524,900Active3 beds 3 baths2,485 sq. ft.26 Cherry Ct, LAFAYETTE HILL, PA 19444
MLS# PAMC2155334Listed by: VANGUARD REALTY ASSOCIATES - New
 $745,000Active4 beds 3 baths2,946 sq. ft.
$745,000Active4 beds 3 baths2,946 sq. ft.779 Germantown Pike, LAFAYETTE HILL, PA 19444
MLS# PAMC2155328Listed by: COMPASS PENNSYLVANIA, LLC  $779,990Pending3 beds 4 baths2,435 sq. ft.
$779,990Pending3 beds 4 baths2,435 sq. ft.403 Pennybrook Ct #2 Redford Interior, FLOURTOWN, PA 19031
MLS# PAMC2154958Listed by: WB HOMES REALTY ASSOCIATES INC. $849,990Active3 beds 4 baths2,435 sq. ft.
$849,990Active3 beds 4 baths2,435 sq. ft.406 Pennybrook Ct #14 Redford Interior, FLOURTOWN, PA 19031
MLS# PAMC2154950Listed by: WB HOMES REALTY ASSOCIATES INC.- Open Sat, 2 to 4pm
 $725,000Active3 beds 3 baths2,395 sq. ft.
$725,000Active3 beds 3 baths2,395 sq. ft.4109 Addison Ct, LAFAYETTE HILL, PA 19444
MLS# PAMC2152754Listed by: BHHS FOX & ROACH-CHESTNUT HILL  $639,000Pending3 beds 2 baths2,397 sq. ft.
$639,000Pending3 beds 2 baths2,397 sq. ft.4011 Indian Guide Rd, LAFAYETTE HILL, PA 19444
MLS# PAMC2152652Listed by: CLASS-HARLAN REAL ESTATE, LLC $399,999Pending3 beds 3 baths1,964 sq. ft.
$399,999Pending3 beds 3 baths1,964 sq. ft.239 Birch Dr #, LAFAYETTE HILL, PA 19444
MLS# PAMC2152604Listed by: BHHS FOX & ROACH-CENTER CITY WALNUT
