4040 N Warner Rd, Lafayette Hill, PA 19444
Local realty services provided by:Better Homes and Gardens Real Estate Reserve
4040 N Warner Rd,Lafayette Hill, PA 19444
$527,000
- 3 Beds
- 3 Baths
- - sq. ft.
- Single family
- Sold
Listed by: sandy l wine
Office: springer realty group
MLS#:PAMC2156194
Source:BRIGHTMLS
Sorry, we are unable to map this address
Price summary
- Price:$527,000
About this home
Welcome Home to this charming three bedroom, two-and-a-half brick colonial in one of the most desirable neighborhoods in Lafayette Hill. From the moment you arrive, you'll notice the curb appeal of this classic home, paired with the peace of mind of modern updates including a new roof, new HVAC, and new windows! Inside, enjoy sun filled rooms with original hardwood floors, a spacious eat in kitchen perfect for gatherings, and a spacious family room in the rear of the home - a wonderful space to relax or entertain. Upstairs you will find the main bedroom with its own full bathroom and two ample sized closets, while the other bedrooms provide space for family, guests, or home office. An oversized attached garage gives you abundant storage options, and the nice sized backyard is ideal for barbeques, gardening, or play. The location is ideal close to Miles Park, Jeanes library, Whitemarsh Elementary, or the post office and Wawa. Low taxes! Award winning Schools! Schedule your showing today!
Contact an agent
Home facts
- Year built:1950
- Listing ID #:PAMC2156194
- Added:47 day(s) ago
- Updated:November 13, 2025 at 11:10 AM
Rooms and interior
- Bedrooms:3
- Total bathrooms:3
- Full bathrooms:2
- Half bathrooms:1
Heating and cooling
- Cooling:Central A/C
- Heating:Central, Natural Gas
Structure and exterior
- Roof:Shingle
- Year built:1950
Schools
- High school:PLYMOUTH WHITEMARSH
- Middle school:COLONIAL
- Elementary school:WHITEMARSH
Utilities
- Water:Public
- Sewer:Public Sewer
Finances and disclosures
- Price:$527,000
- Tax amount:$4,649 (2025)
New listings near 4040 N Warner Rd
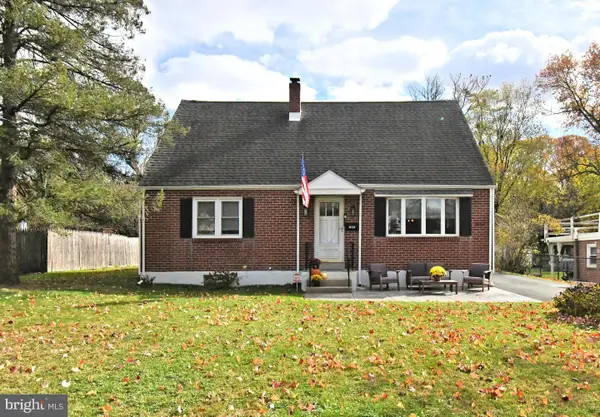 $550,000Pending4 beds 2 baths1,638 sq. ft.
$550,000Pending4 beds 2 baths1,638 sq. ft.3012 Crescent Ave, LAFAYETTE HILL, PA 19444
MLS# PAMC2160354Listed by: RE/MAX CENTRAL - BLUE BELL- Coming SoonOpen Sat, 12 to 2pm
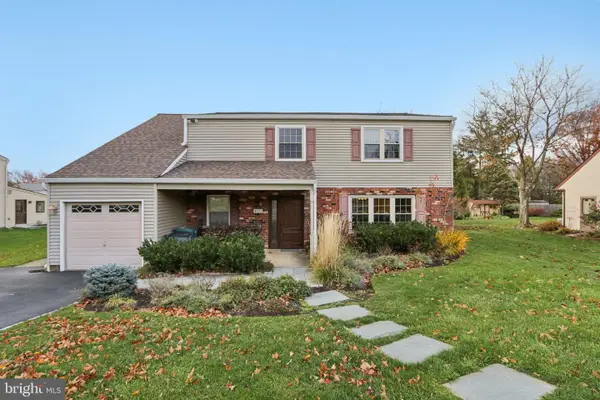 $724,900Coming Soon5 beds 3 baths
$724,900Coming Soon5 beds 3 baths4133 Joshua Rd, LAFAYETTE HILL, PA 19444
MLS# PAMC2160144Listed by: REDFIN CORPORATION 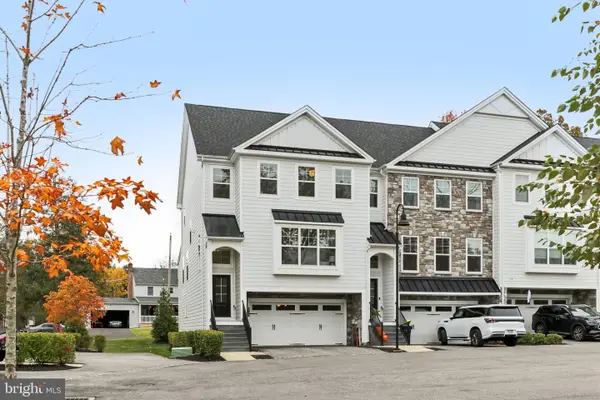 $695,900Pending3 beds 3 baths2,395 sq. ft.
$695,900Pending3 beds 3 baths2,395 sq. ft.4109 Addison Ct, LAFAYETTE HILL, PA 19444
MLS# PAMC2160112Listed by: BHHS FOX & ROACH-BLUE BELL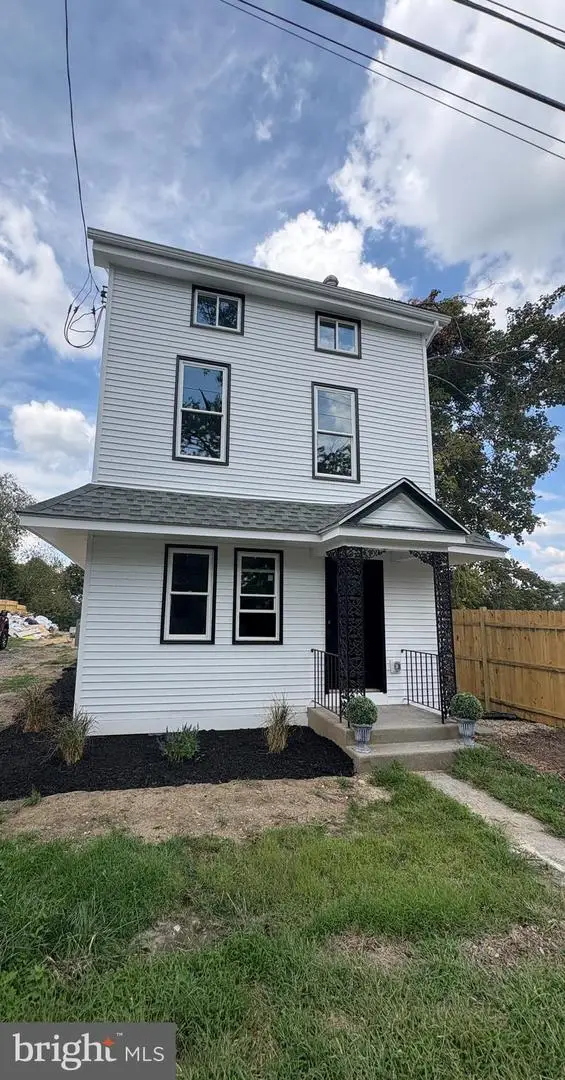 $525,000Active3 beds 3 baths1,724 sq. ft.
$525,000Active3 beds 3 baths1,724 sq. ft.3011 Church Rd, LAFAYETTE HILL, PA 19444
MLS# PAMC2158206Listed by: COMPASS PENNSYLVANIA, LLC- Open Thu, 4 to 6pm
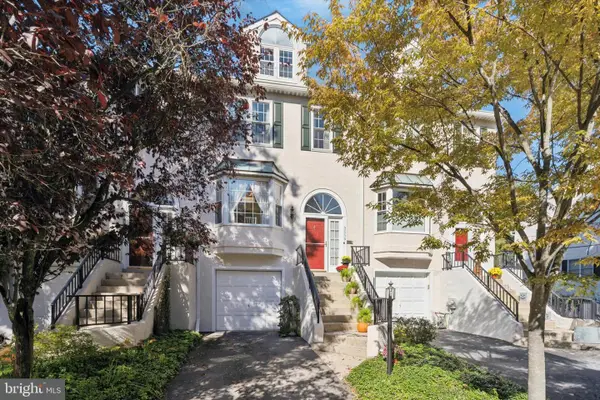 $549,900Active3 beds 4 baths1,592 sq. ft.
$549,900Active3 beds 4 baths1,592 sq. ft.3059 Mitchell Ct, LAFAYETTE HILL, PA 19444
MLS# PAMC2159270Listed by: KELLER WILLIAMS REAL ESTATE-BLUE BELL 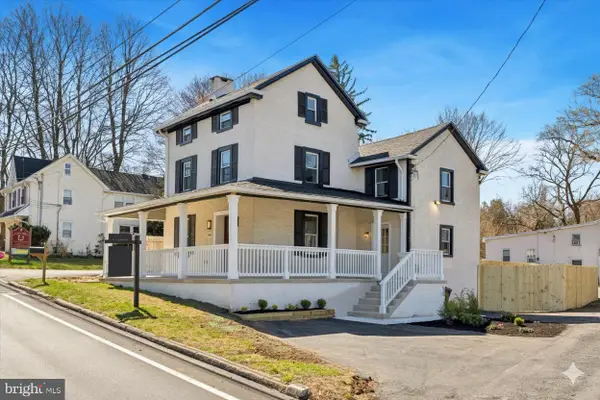 $468,900Active3 beds 3 baths1,907 sq. ft.
$468,900Active3 beds 3 baths1,907 sq. ft.636 Ridge Pike, LAFAYETTE HILL, PA 19444
MLS# PAMC2159252Listed by: KW EMPOWER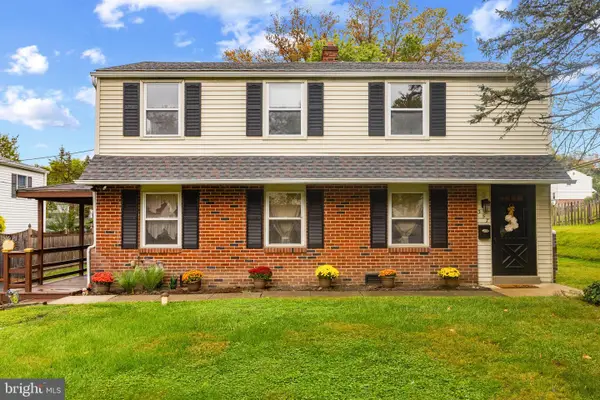 $575,000Active3 beds 2 baths2,244 sq. ft.
$575,000Active3 beds 2 baths2,244 sq. ft.357 Marianne Rd, LAFAYETTE HILL, PA 19444
MLS# PAMC2158818Listed by: RE/MAX PREFERRED - NEWTOWN SQUARE $930,790Pending3 beds 3 baths2,766 sq. ft.
$930,790Pending3 beds 3 baths2,766 sq. ft.408 Pennybrook Ct #13 Redford End, FLOURTOWN, PA 19031
MLS# PAMC2158766Listed by: WB HOMES REALTY ASSOCIATES INC.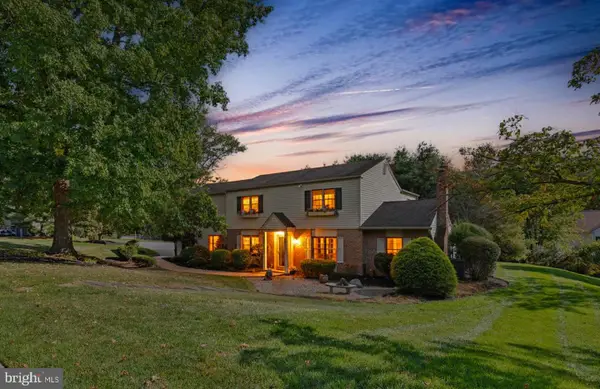 $950,000Pending4 beds 3 baths3,560 sq. ft.
$950,000Pending4 beds 3 baths3,560 sq. ft.37 Scarlet Oak Dr, LAFAYETTE HILL, PA 19444
MLS# PAMC2155914Listed by: COMPASS PENNSYLVANIA, LLC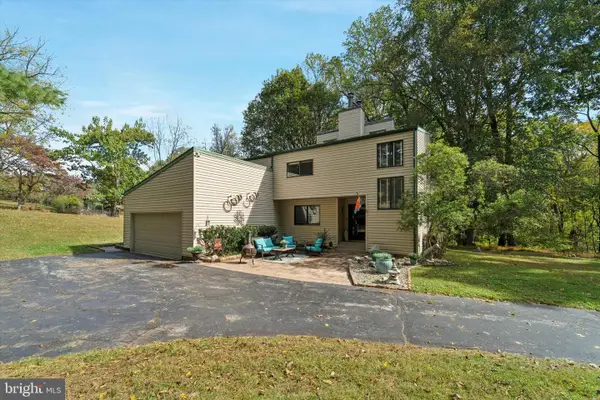 $840,000Active3 beds 3 baths2,520 sq. ft.
$840,000Active3 beds 3 baths2,520 sq. ft.857 Hamilton Dr, LAFAYETTE HILL, PA 19444
MLS# PAMC2158308Listed by: KELLER WILLIAMS REAL ESTATE-BLUE BELL
