4127 Presidential Dr, LAFAYETTE HILL, PA 19444
Local realty services provided by:Better Homes and Gardens Real Estate Cassidon Realty
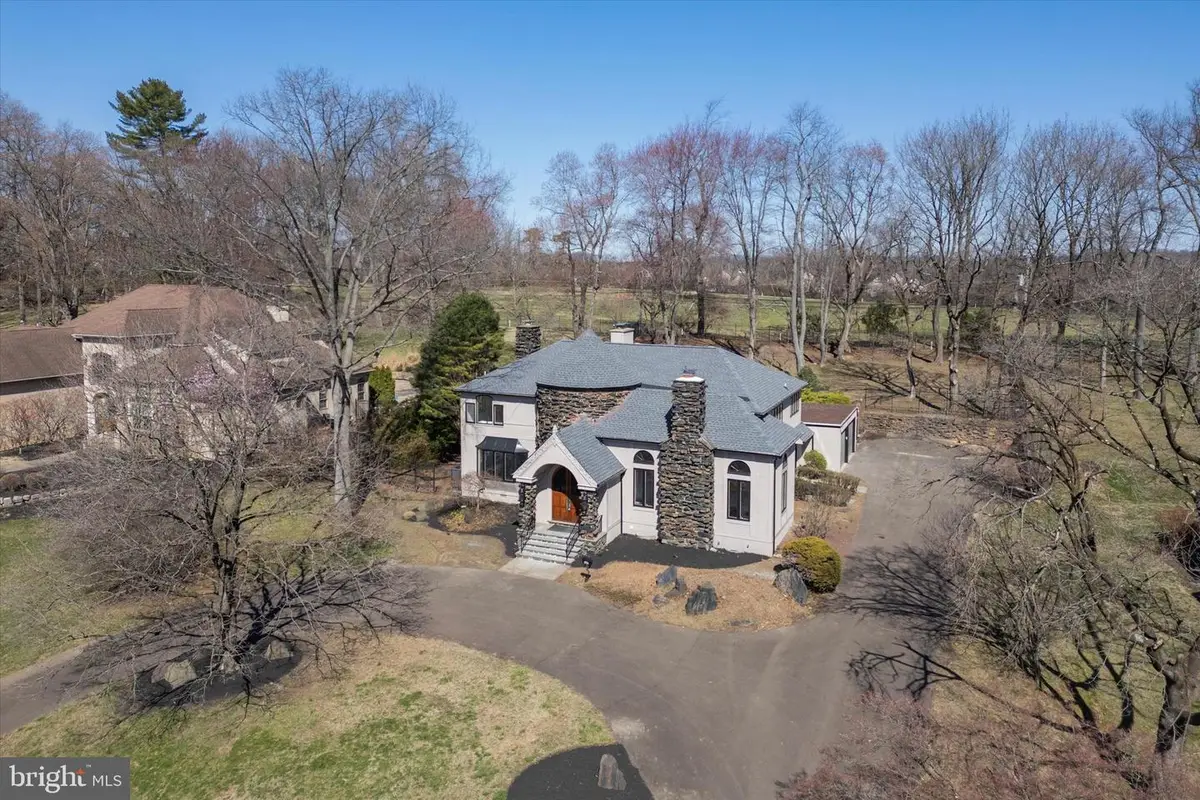
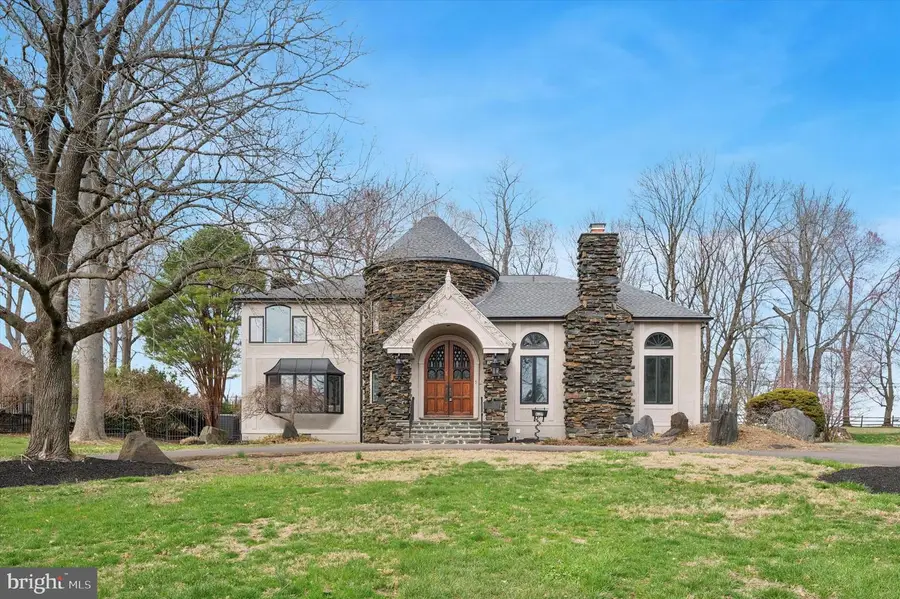
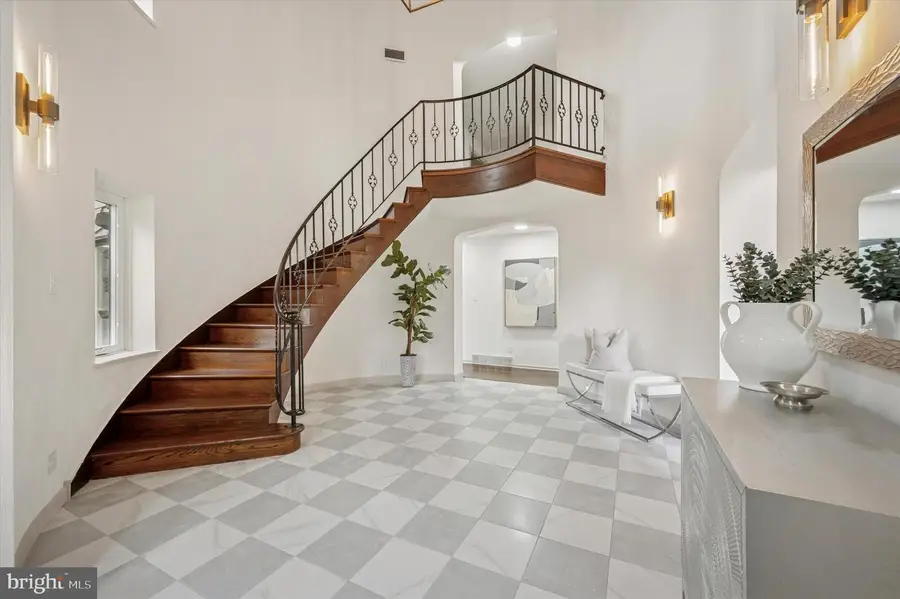
4127 Presidential Dr,LAFAYETTE HILL, PA 19444
$1,495,005
- 4 Beds
- 5 Baths
- 4,885 sq. ft.
- Single family
- Pending
Listed by:james j romano
Office:keller williams real estate-blue bell
MLS#:PAMC2143974
Source:BRIGHTMLS
Price summary
- Price:$1,495,005
- Price per sq. ft.:$306.04
About this home
Welcome to 4127 Presidential Drive, a stunning transformation of a custom-built Tudor-style home, now fully renovated and waiting for its new owners! While maintaining its European charm, this home has been updated with modern sophistication and refined luxury. Situated along the 8th hole of Whitemarsh Valley Country Club, it offers breathtaking views and an exceptional living experience. As you arrive, the circular driveway and striking turret set the stage for what lies beyond. Enter through the grand antique double doors and step into a light-filled foyer with grand two and a half story ceiling height, beautifully detailed with hand-crafted inlaid wood. A curved wrought-iron staircase makes a stunning statement, leading to the second level. The formal living room is nothing short of spectacular, featuring a soaring cathedral ceiling, brand-new engineered hardwood flooring, and a magnificent wood-burning fireplace—the perfect centerpiece for cozy gatherings. Flowing seamlessly from here, the formal dining room is bathed in natural light. The expansive gourmet kitchen has been completely reimagined with custom white cabinetry, sleek quartzite countertops, and modern white appliances. It opens to a casual dining area with a brick gas fireplace and picturesque views of the backyard. A nearby hallway leads to the back staircase, a spacious laundry room, and a newly remodeled full bathroom. Adjacent to the kitchen, a bi-level family room offers abundant space for relaxation and entertainment. Large bay windows flood the room with natural light, while a built-in dry bar, a gas fireplace, and stunning backlit stained-glass inlays elevate the ambiance. Upstairs, you'll find four spacious bedrooms and three fully renovated bathrooms. The primary suite is an exquisite retreat, featuring a wood-burning fireplace, a walk-in dressing room and closet, a luxurious bathroom with dual vanity, soaking tub, a fully tiled stall shower with glass enclosure, and a private water closet with a built-in linen cabinet and a bidet. The second bedroom boasts its own ensuite bathroom with a tub/shower combo and full tile surround, while the third and fourth bedrooms share a beautifully updated hall bathroom. All bedrooms are spacious with a built-in closet and ceiling fan, and feature brand-new plush wall-to-wall carpeting. The fully finished basement offers additional living space, complete with a powder room, multiple storage areas, and walk-out access to the backyard. Step outside to your private outdoor retreat, where an in-ground pool awaits, surrounded by a flagstone patio—perfect for summer gatherings. A manicured lawn just beyond the pool overlooks the golf course, creating a serene and picturesque backdrop. Perfectly positioned near top-tier shopping, dining, and major highways, this home provides easy access to Center City Philadelphia and beyond. Don’t miss your chance to own this extraordinary blend of timeless charm and modern luxury. Schedule your private tour today!
Contact an agent
Home facts
- Year built:1976
- Listing Id #:PAMC2143974
- Added:58 day(s) ago
- Updated:August 15, 2025 at 07:30 AM
Rooms and interior
- Bedrooms:4
- Total bathrooms:5
- Full bathrooms:4
- Half bathrooms:1
- Living area:4,885 sq. ft.
Heating and cooling
- Cooling:Central A/C
- Heating:Central, Electric, Heat Pump(s), Natural Gas, Zoned
Structure and exterior
- Year built:1976
- Building area:4,885 sq. ft.
- Lot area:0.79 Acres
Utilities
- Water:Public
- Sewer:Public Sewer
Finances and disclosures
- Price:$1,495,005
- Price per sq. ft.:$306.04
- Tax amount:$13,970 (2024)
New listings near 4127 Presidential Dr
- New
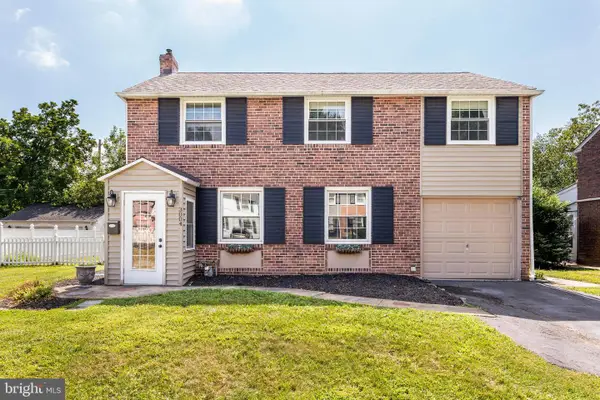 $624,900Active4 beds 2 baths2,116 sq. ft.
$624,900Active4 beds 2 baths2,116 sq. ft.3004 Rebel Rd, LAFAYETTE HILL, PA 19444
MLS# PAMC2151504Listed by: COLDWELL BANKER REALTY - Open Sat, 11am to 1pmNew
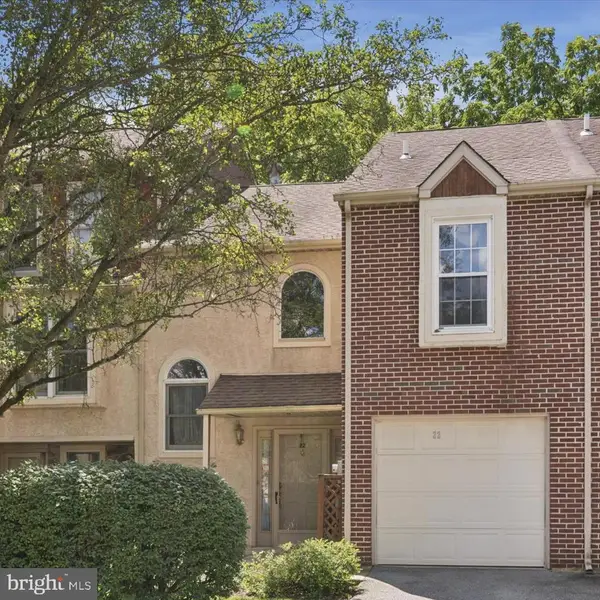 $495,000Active3 beds 3 baths1,748 sq. ft.
$495,000Active3 beds 3 baths1,748 sq. ft.22 White Pine Ct, LAFAYETTE HILL, PA 19444
MLS# PAMC2151348Listed by: SPRINGER REALTY GROUP - New
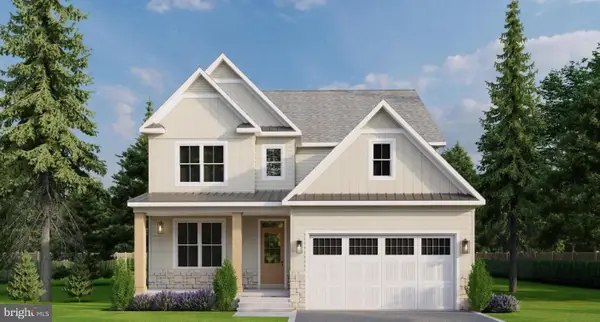 $1,099,999Active4 beds 3 baths
$1,099,999Active4 beds 3 bathsLot 1 Fountain Green Rd, LAFAYETTE HILL, PA 19444
MLS# PAMC2150706Listed by: COLDWELL BANKER REALTY 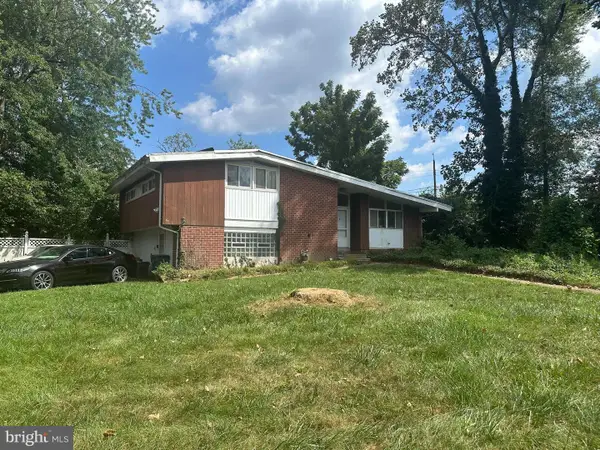 $400,000Pending4 beds 3 baths1,982 sq. ft.
$400,000Pending4 beds 3 baths1,982 sq. ft.4114 Fountain Green Rd, LAFAYETTE HILL, PA 19444
MLS# PAMC2145520Listed by: KELLER WILLIAMS REAL ESTATE-BLUE BELL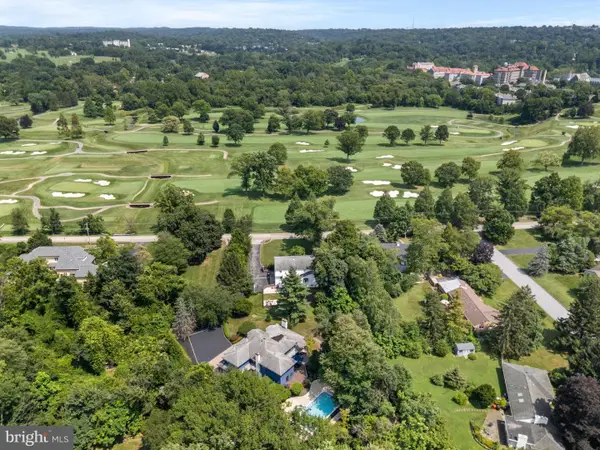 $1,549,000Pending5 beds 6 baths4,972 sq. ft.
$1,549,000Pending5 beds 6 baths4,972 sq. ft.842 Thomas Rd, LAFAYETTE HILL, PA 19444
MLS# PAMC2149394Listed by: BHHS FOX & ROACH-CHESTNUT HILL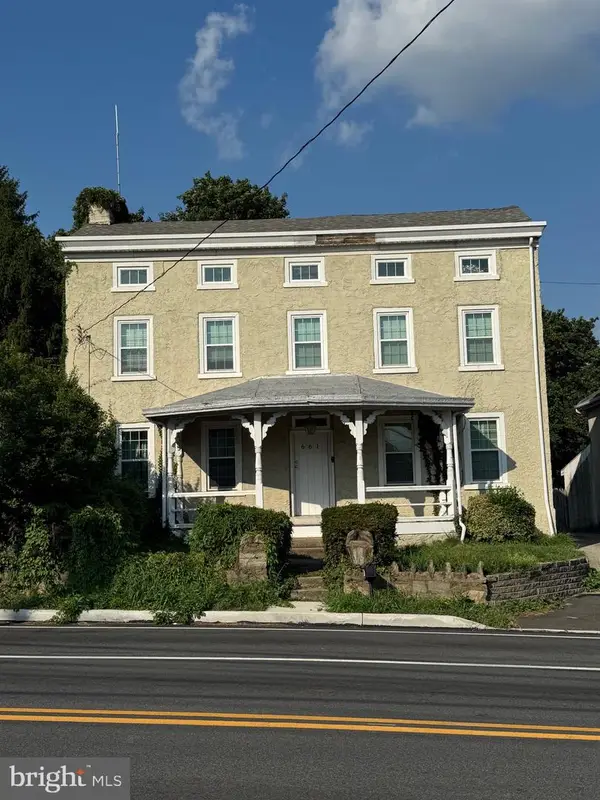 $499,900Active4 beds 3 baths2,541 sq. ft.
$499,900Active4 beds 3 baths2,541 sq. ft.661 Ridge Pike, LAFAYETTE HILL, PA 19444
MLS# PAMC2149638Listed by: KW EMPOWER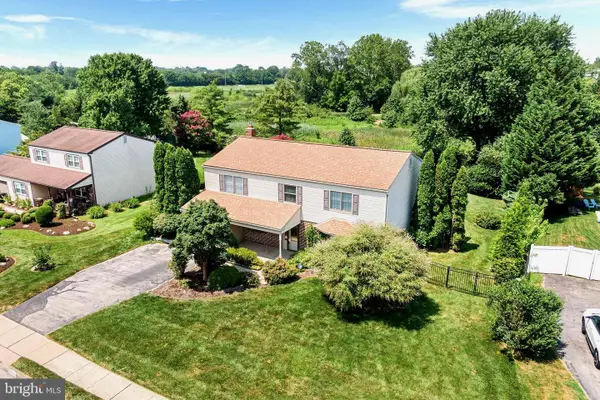 $778,800Pending5 beds 3 baths2,672 sq. ft.
$778,800Pending5 beds 3 baths2,672 sq. ft.4119 Hellman Rd, LAFAYETTE HILL, PA 19444
MLS# PAMC2148440Listed by: COLDWELL BANKER REALTY $779,000Pending4 beds 3 baths2,906 sq. ft.
$779,000Pending4 beds 3 baths2,906 sq. ft.541 Cedar Dr, LAFAYETTE HILL, PA 19444
MLS# PAMC2148958Listed by: BHHS FOX & ROACH-BLUE BELL $584,900Active4 beds 2 baths2,192 sq. ft.
$584,900Active4 beds 2 baths2,192 sq. ft.451 Ridge Pike, LAFAYETTE HILL, PA 19444
MLS# PAMC2148258Listed by: KERSHAW REAL ESTATE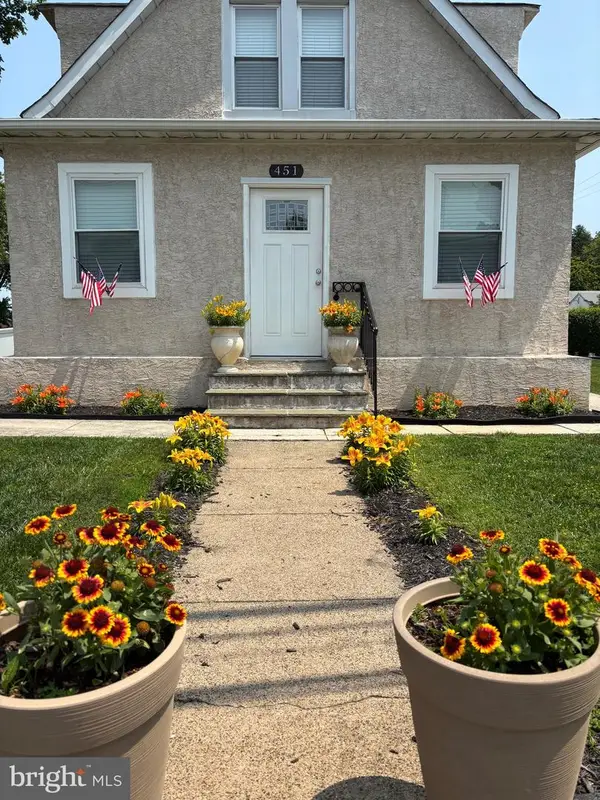 $584,900Active5 beds -- baths1,960 sq. ft.
$584,900Active5 beds -- baths1,960 sq. ft.451 Ridge Pike, LAFAYETTE HILL, PA 19444
MLS# PAMC2148260Listed by: KERSHAW REAL ESTATE
