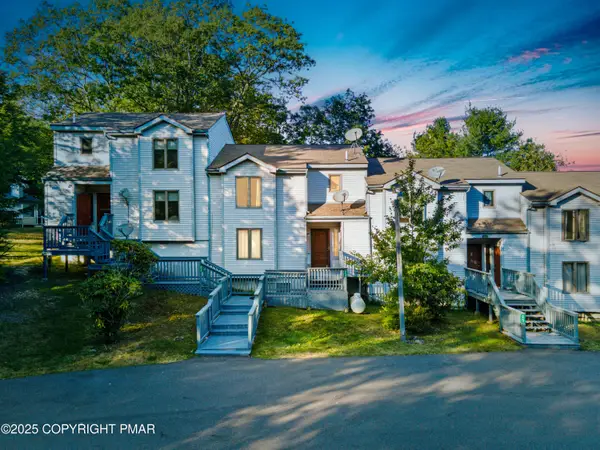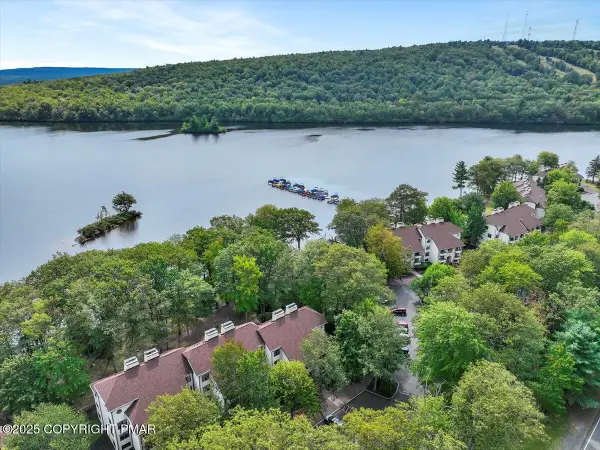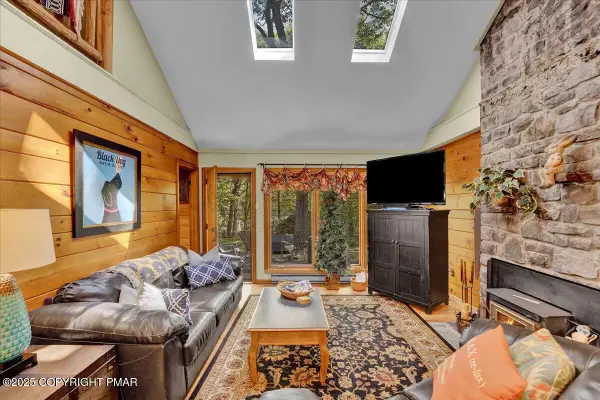65 Maplewood Rd, Lake Harmony, PA 18624
Local realty services provided by:Better Homes and Gardens Real Estate Valley Partners
Listed by:kelly houston
Office:keller williams real estate - bethlehem
MLS#:PACC2006040
Source:BRIGHTMLS
Price summary
- Price:$500,000
- Price per sq. ft.:$288.02
About this home
Spacious Contemporary home just two blocks from the lake and Split Rock clubhouse and beach! Enjoy the privacy and nature from your sunroom and two decks, and stream that runs along side the home. Open concept kitchen and dining, and two story great room with stone propane fireplace and large windows to take in the outdoors and natural lighting. First floor Bedroom and full bath with dual sinks. Second floor open loft with two additional large bedrooms, with cathedral ceilings and second full bath. NEW roof, NEW windows and doors, and well pump, fresh paint and stained trim, NEW vinyl floors throughout the main floor and new carpet on the second floor. 1 car attached, and plenty of driveway parking. Ask how to receive a $4,000 lender credit towards closing costs or lowering your interest rate!
Contact an agent
Home facts
- Year built:1986
- Listing ID #:PACC2006040
- Added:123 day(s) ago
- Updated:September 29, 2025 at 02:04 PM
Rooms and interior
- Bedrooms:3
- Total bathrooms:2
- Full bathrooms:2
- Living area:1,736 sq. ft.
Heating and cooling
- Cooling:Ceiling Fan(s), Wall Unit
- Heating:Baseboard - Electric, Electric, Propane - Leased
Structure and exterior
- Roof:Asphalt, Fiberglass
- Year built:1986
- Building area:1,736 sq. ft.
- Lot area:0.38 Acres
Schools
- High school:JIM THORPE AREA SHS
- Middle school:PENN-KIDDER CAMPUS
- Elementary school:PENN-KIDDER CAMPUS
Utilities
- Water:Well
- Sewer:Public Sewer
Finances and disclosures
- Price:$500,000
- Price per sq. ft.:$288.02
- Tax amount:$4,437 (2022)
New listings near 65 Maplewood Rd
- New
 $1,399,900Active6 beds 4 baths2,800 sq. ft.
$1,399,900Active6 beds 4 baths2,800 sq. ft.6 Alder Ln, LAKE HARMONY, PA 18624
MLS# PACC2006344Listed by: KW EMPOWER - New
 $355,000Active3 beds 3 baths1,249 sq. ft.
$355,000Active3 beds 3 baths1,249 sq. ft.79 Laurelwoods Drive, Lake Harmony, PA 18624
MLS# PM-135953Listed by: REAL OF PENNSYLVANIA - New
 $324,800Active4 beds 4 baths2,449 sq. ft.
$324,800Active4 beds 4 baths2,449 sq. ft.23 Lipuma Drive, Lake Harmony, PA 18624
MLS# PM-135866Listed by: KELLER WILLIAMS REAL ESTATE - STROUDSBURG 637 MAIN  $1,890,000Active5 beds 2 baths1,584 sq. ft.
$1,890,000Active5 beds 2 baths1,584 sq. ft.36 S Lake Dr, LAKE HARMONY, PA 18624
MLS# PACC2006582Listed by: BHHS FOX & ROACH-MACUNGIE $519,000Active3 beds 3 baths1,370 sq. ft.
$519,000Active3 beds 3 baths1,370 sq. ft.11 Midlake Drive, Lake Harmony, PA 18624
MLS# PM-135664Listed by: KELLER WILLIAMS REAL ESTATE - ALBRIGHTSVILLE $586,000Active4 beds 2 baths2,250 sq. ft.
$586,000Active4 beds 2 baths2,250 sq. ft.19 Maplewood Road, Lake Harmony, PA 18624
MLS# PM-135563Listed by: RE/MAX PROPERTY SPECIALISTS - POCONO LAKE Listed by BHGRE$309,000Active2 beds 2 baths1,390 sq. ft.
Listed by BHGRE$309,000Active2 beds 2 baths1,390 sq. ft.20 Finch Grove, Lake Harmony, PA 18624
MLS# PM-135517Listed by: BETTER HOMES AND GARDENS REAL ESTATE WILKINS & ASSOCIATES - STROUDSBURG $529,000Active3 beds 3 baths1,370 sq. ft.
$529,000Active3 beds 3 baths1,370 sq. ft.63 Midlake Drive, Lake Harmony, PA 18624
MLS# PM-135511Listed by: MARY ENCK REALTY INC $619,000Active3 beds 3 baths2,360 sq. ft.
$619,000Active3 beds 3 baths2,360 sq. ft.78 Crest Drive, Lake Harmony, PA 18624
MLS# PM-135457Listed by: KELLER WILLIAMS REAL ESTATE - ALBRIGHTSVILLE $315,000Pending2 beds 1 baths800 sq. ft.
$315,000Pending2 beds 1 baths800 sq. ft.44 Estates Drive, Lake Harmony, PA 18624
MLS# PM-135452Listed by: CENTURY 21 SELECT GROUP - LAKE HARMONY
