1020 Marietta Ave, LANCASTER, PA 17603
Local realty services provided by:Better Homes and Gardens Real Estate Valley Partners
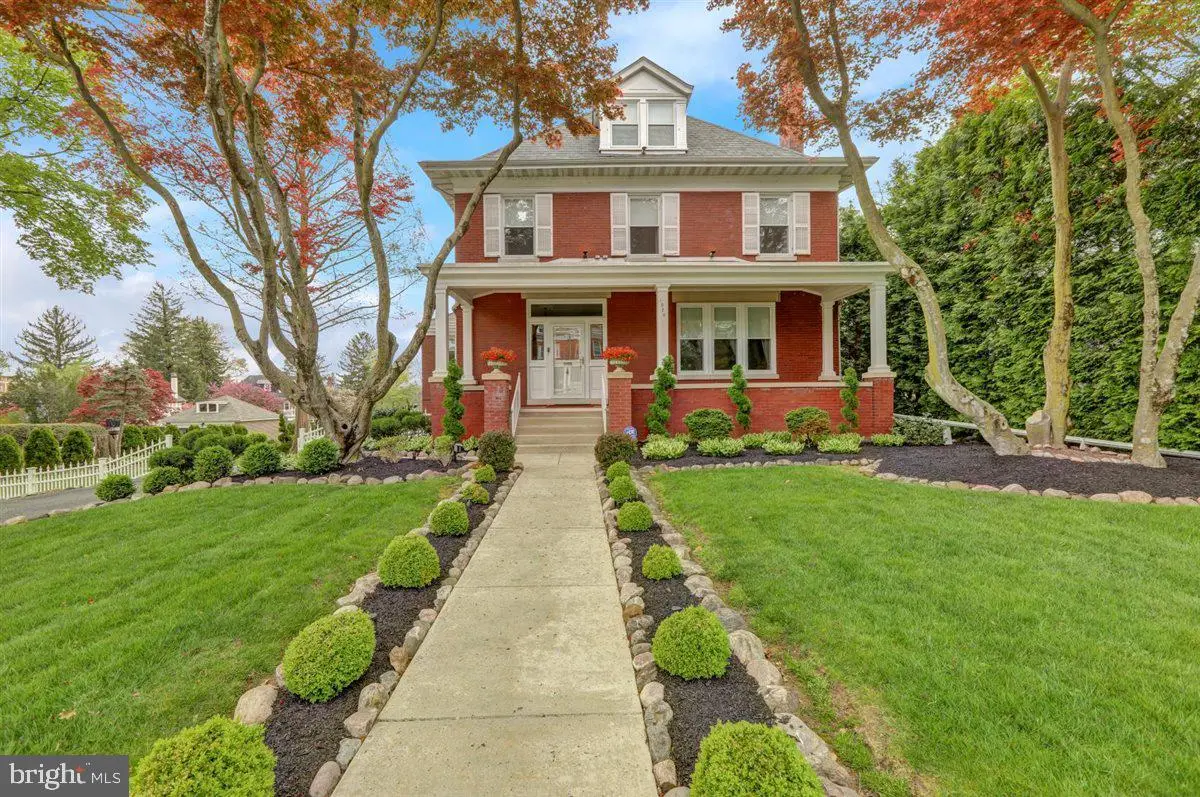
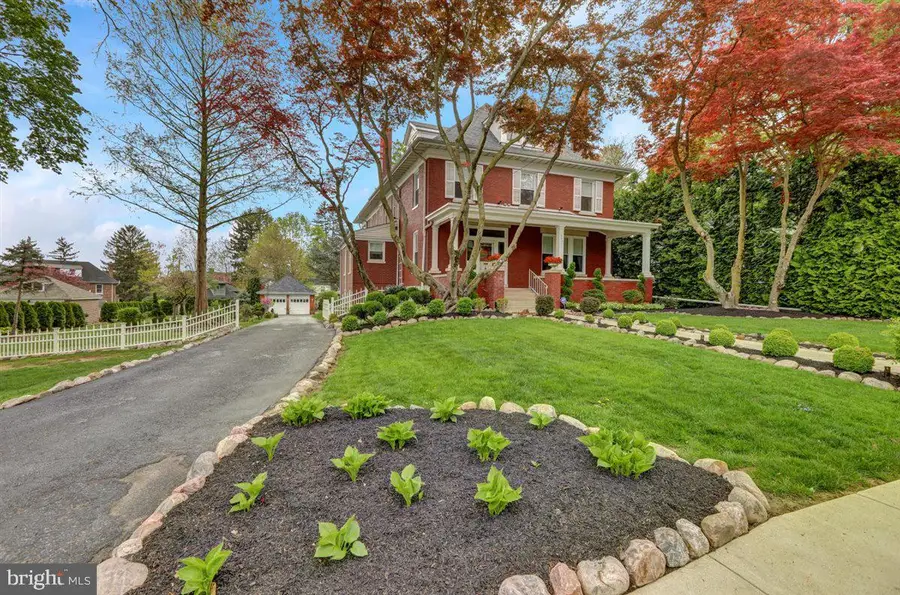

Listed by:gilbert b lyons jr
Office:re/max pinnacle
MLS#:PALA2065648
Source:BRIGHTMLS
Price summary
- Price:$995,000
- Price per sq. ft.:$156.69
About this home
New Listing: 1020 Marietta Ave., Lancaster – A Historic Masterpiece with Modern Luxury
Welcome to 1020 Marietta Avenue, a breathtaking 1890 residence that seamlessly blends timeless elegance with modern convenience. This 6,500+ SF home has been meticulously renovated while preserving its magnificent architectural character. Featuring 5 bedrooms, 4 full baths, and 2 half baths, this estate offers unparalleled space for refined living, entertaining, and relaxation.
Grand First Impressions
Step into the expansive entry foyer, where high ceilings and elegant details set the stage for this stunning home. The formal living room features original pocket doors, a gas fireplace, and rich hardwood floors, bathed in natural light from oversized windows. The adjacent formal dining room, with intricate moldings and a solid-wood pocket door, provides an ideal space for family gatherings and elegant entertaining.
Versatile Living Spaces
A library/family room offers a cozy retreat with custom shelving, a second gas fireplace, and an attached full bath, making it a perfect office, den, or guest space. The gourmet kitchen is designed for modern living, boasting a large center island, custom cabinetry, and high-end appliances. The sunny breakfast room, with three walls of windows, overlooks the serene 0.74-acre lot, creating the perfect setting for morning coffee or casual meals.
Spacious and Comfortable Second Floor
The second floor hosts four generously sized bedrooms, serviced by two beautifully updated baths. A cozy sitting room provides a quiet nook for reading or relaxation. The converted rear porch office offers a tranquil workspace with scenic views of the expansive backyard.
Private Third-Floor Owner’s Suite
The luxurious third-floor owner’s suite is a true retreat, featuring a spa-like ensuite bath, a cedar walk-in closet, and a private laundry room. Designed for privacy and comfort, this space offers a sanctuary from the daily hustle.
Finished Lower Level – Endless Possibilities
The fully finished basement expands the home’s versatility, offering a game room, a second laundry area, a catering kitchen, ample storage, and a mechanical room. This level is perfect for entertaining, hobbies, or additional functional space.
Outdoor Beauty & Ample Parking
The nearly 0.74-acre lot offers a private, park-like setting, ideal for gardening, outdoor activities, or quiet relaxation. The heated oversized garage and off-street parking for up to 10 cars make hosting guests effortless.
Prime Location in a Coveted Neighborhood
Located in one of Lancaster’s most desirable areas, this home is just moments from Lancaster Country Day School, The New School Montessori, and Franklin & Marshall College. Outdoor enthusiasts will love being near Buchanan Park dog park, while Lancaster’s vibrant downtown—with its restaurants, coffee shops, theaters, and boutiques—is just a short walk away.
A Rare Opportunity
Homes of this caliber, in such a prime location, rarely come to market. Combining historic charm with modern luxury, 1020 Marietta Avenue is truly a one-of-a-kind residence. Don’t miss your chance to own this exceptional home.
Schedule your private tour today!
Contact an agent
Home facts
- Year built:1890
- Listing Id #:PALA2065648
- Added:153 day(s) ago
- Updated:August 13, 2025 at 07:30 AM
Rooms and interior
- Bedrooms:6
- Total bathrooms:6
- Full bathrooms:4
- Half bathrooms:2
- Living area:6,350 sq. ft.
Heating and cooling
- Cooling:Central A/C
- Heating:Hot Water, Natural Gas, Radiator
Structure and exterior
- Roof:Architectural Shingle
- Year built:1890
- Building area:6,350 sq. ft.
- Lot area:0.74 Acres
Schools
- High school:MCCASKEY H.S.
- Middle school:JOHN F REYNOLDS
- Elementary school:WHARTON
Utilities
- Water:Public
- Sewer:Public Sewer
Finances and disclosures
- Price:$995,000
- Price per sq. ft.:$156.69
- Tax amount:$15,060 (2024)
New listings near 1020 Marietta Ave
- Coming SoonOpen Sun, 1 to 3pm
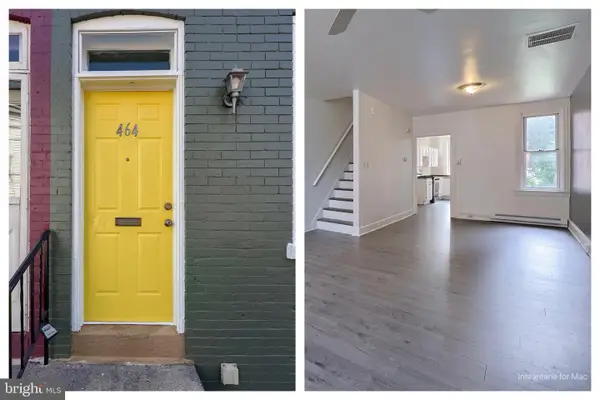 $199,000Coming Soon3 beds 1 baths
$199,000Coming Soon3 beds 1 baths464 Lafayette St, LANCASTER, PA 17603
MLS# PALA2074664Listed by: KELLER WILLIAMS ELITE - Coming Soon
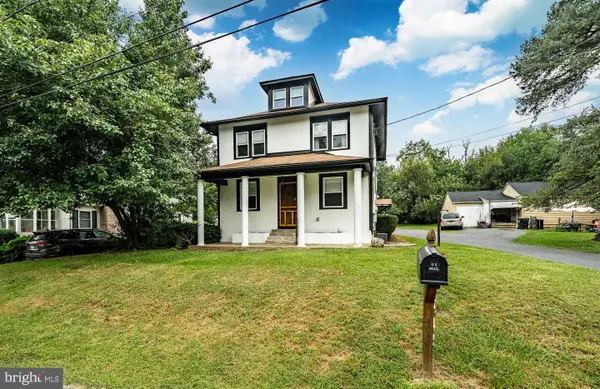 $465,000Coming Soon4 beds 3 baths
$465,000Coming Soon4 beds 3 baths2043 Stonecrest Dr, LANCASTER, PA 17601
MLS# PALA2074728Listed by: VRA REALTY - Open Tue, 5 to 7pmNew
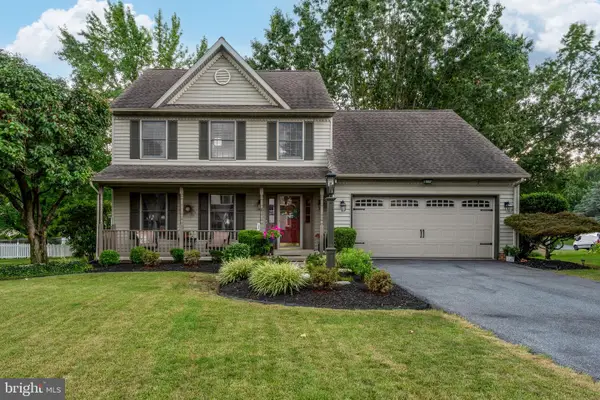 $499,900Active4 beds 3 baths2,540 sq. ft.
$499,900Active4 beds 3 baths2,540 sq. ft.2022 Walfield Dr, LANCASTER, PA 17601
MLS# PALA2074696Listed by: REALTY ONE GROUP UNLIMITED - New
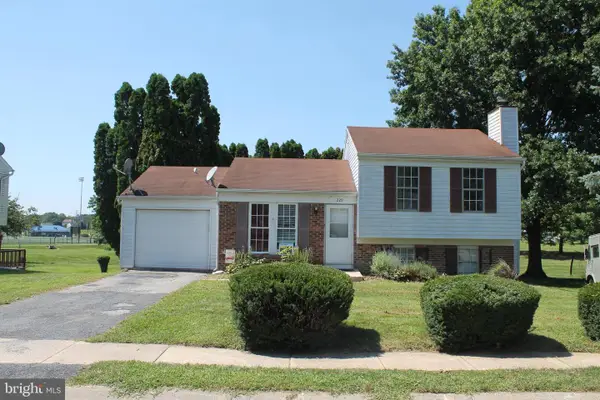 $255,000Active2 beds 2 baths1,053 sq. ft.
$255,000Active2 beds 2 baths1,053 sq. ft.229 Pulte Rd, LANCASTER, PA 17601
MLS# PALA2074742Listed by: BERKSHIRE HATHAWAY HOMESERVICES HOMESALE REALTY - Coming Soon
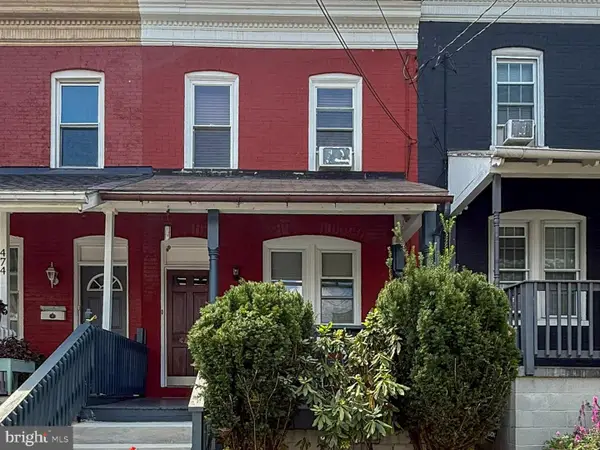 $259,900Coming Soon3 beds 2 baths
$259,900Coming Soon3 beds 2 baths472 New Dorwart St, LANCASTER, PA 17603
MLS# PALA2074802Listed by: KINGSWAY REALTY - LANCASTER - Coming Soon
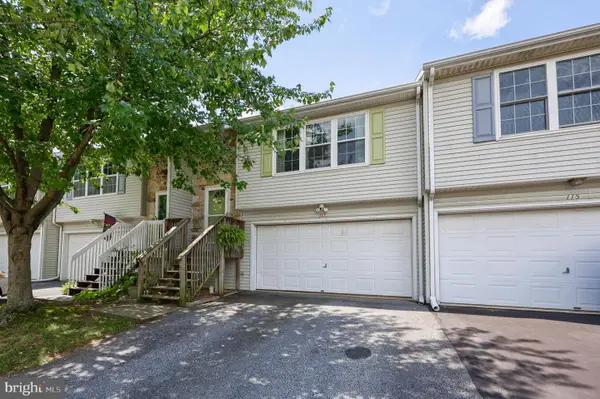 $279,000Coming Soon2 beds 2 baths
$279,000Coming Soon2 beds 2 baths117 Norlawn Cir, LANCASTER, PA 17601
MLS# PALA2074804Listed by: PRIME HOME REAL ESTATE, LLC 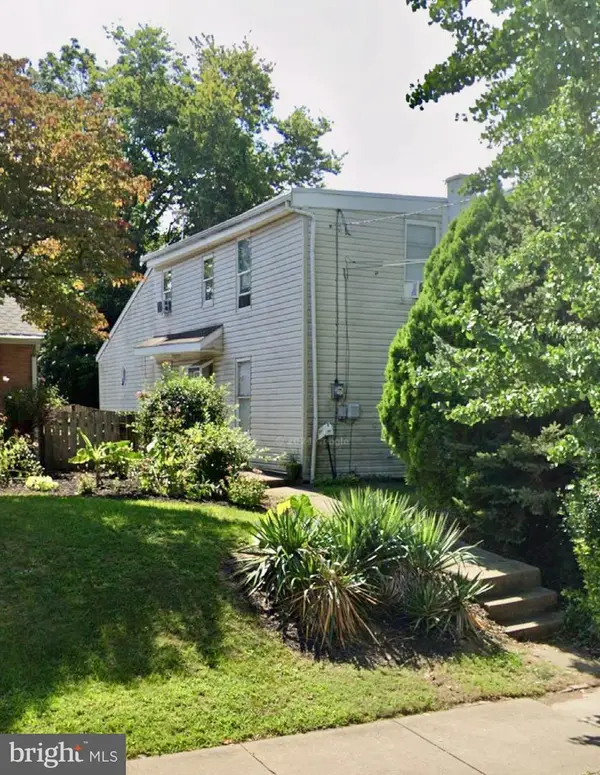 $95,000Pending3 beds 1 baths936 sq. ft.
$95,000Pending3 beds 1 baths936 sq. ft.826 Saint Joseph St, LANCASTER, PA 17603
MLS# PALA2074810Listed by: BERKSHIRE HATHAWAY HOMESERVICES HOMESALE REALTY- Coming SoonOpen Sun, 1 to 3pm
 $525,000Coming Soon4 beds 3 baths
$525,000Coming Soon4 beds 3 baths1419 Clayton Rd, LANCASTER, PA 17603
MLS# PALA2074288Listed by: PUFFER MORRIS REAL ESTATE, INC. - Coming Soon
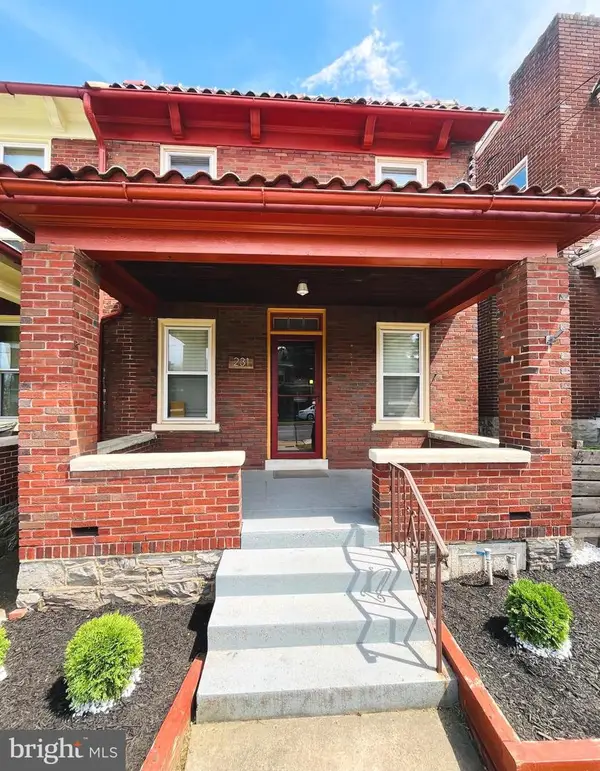 $309,900Coming Soon3 beds 1 baths
$309,900Coming Soon3 beds 1 baths231 S West End Ave, LANCASTER, PA 17603
MLS# PALA2074776Listed by: ELITE PROPERTY SALES, LLC - Coming Soon
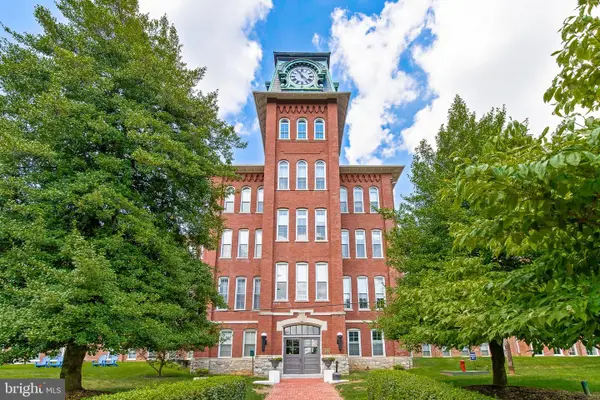 $139,900Coming Soon1 beds 1 baths
$139,900Coming Soon1 beds 1 baths917 Columbia Ave #211, LANCASTER, PA 17603
MLS# PALA2074752Listed by: COLDWELL BANKER REALTY
