120 Atkins Ave, Lancaster, PA 17603
Local realty services provided by:Better Homes and Gardens Real Estate Reserve
Listed by:jeanne ab061705l walk
Office:coldwell banker realty
MLS#:PALA2076496
Source:BRIGHTMLS
Price summary
- Price:$315,900
- Price per sq. ft.:$215.78
About this home
Enjoy the 2.5 story semi home with 3 floors of living space above ground in Hamilton Park. With 4 bedrooms and 2 full baths there are plenty of sleeping areas in the upper levels. Inviting front porch, as you enter the living room with a cozy fireplace and hardwood floors. A formal dining room with lots of windows and a kitchen with stainless steel appliances.
In the upper 2nd level you'll find 3 nice size bedrooms also with hardwood floors and an updated bathroom. OPEN HOUSE SEPT 28 1-3
The upper 3rd floor level has a full bath plus a large bedroom that was once used as a master bedroom. Enjoy the private full bathroom that had been added years ago, is updated.
The roof, gutters and windows had been replaced in 2001. Furnace was replaced in 2016, enjoy the gas heat, hot water heater replaced in 2021. Many rooms have fresh paint, some rooms need touchup. Yard landscaped with many elephant ears, angel trumpet and other annual flowers. Outback in a picnic area, a driveway shared with the neighbor & an alley way. Enjoy the sidewalks for safety and lots of areas to walk. Hamilton Park is known for their big old shade trees, one way roads & proximity to so many areas.
Enjoy having the middle and elementary schools within walking distance, plus 2 parks in the neighborhood walking distance. A bus stop on Columbia Avenue is a block away and less then 10 minutes to downtown Lancaster. 5 minutes to Franklin Marshall College or 10 to Millersville University. Grocery stores and shopping malls within 5 minutes, yet it feels like a secluded area. Home Warranty included. The ANSI, American National Standards Institute appraisal requirements are used for the square footage & room count & may be different from the ones used for the mls that averages the measurements.
Contact an agent
Home facts
- Year built:1937
- Listing ID #:PALA2076496
- Added:1 day(s) ago
- Updated:September 26, 2025 at 01:52 PM
Rooms and interior
- Bedrooms:4
- Total bathrooms:2
- Full bathrooms:2
- Living area:1,464 sq. ft.
Heating and cooling
- Cooling:Window Unit(s)
- Heating:Natural Gas, Radiator
Structure and exterior
- Year built:1937
- Building area:1,464 sq. ft.
- Lot area:0.09 Acres
Schools
- High school:MCCASKEY CAMPUS
- Middle school:WHEATLAND
- Elementary school:SMITH-WADE-EL
Utilities
- Water:Public
- Sewer:Public Sewer
Finances and disclosures
- Price:$315,900
- Price per sq. ft.:$215.78
- Tax amount:$4,508 (2025)
New listings near 120 Atkins Ave
- New
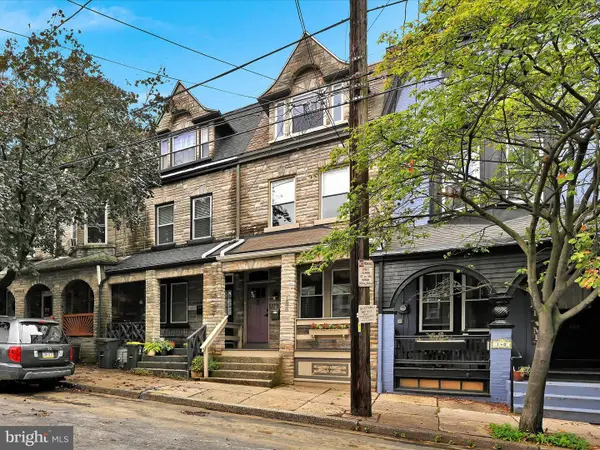 $294,900Active4 beds 2 baths1,800 sq. ft.
$294,900Active4 beds 2 baths1,800 sq. ft.138 N Plum St, LANCASTER, PA 17602
MLS# PALA2077062Listed by: REALTY ONE GROUP UNLIMITED - Open Sun, 1 to 3pmNew
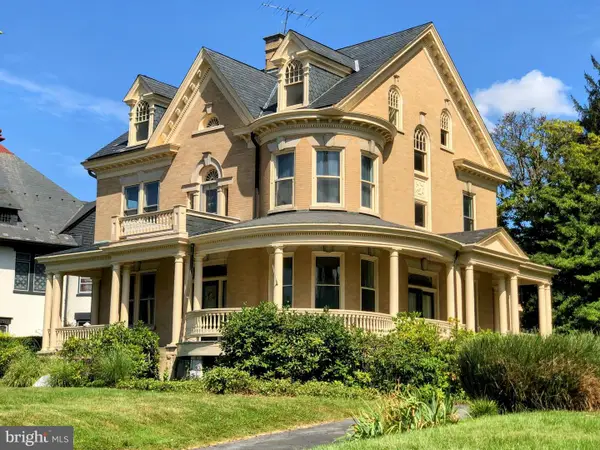 $759,000Active8 beds 4 baths4,783 sq. ft.
$759,000Active8 beds 4 baths4,783 sq. ft.1001 Marietta Ave, LANCASTER, PA 17603
MLS# PALA2076316Listed by: MEEDCOR REALTY - New
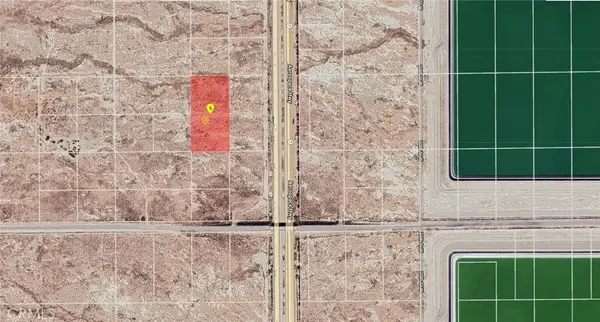 $25,000Active0 Acres
$25,000Active0 Acres0 W Avenue B-12+ 23rd St. W, Lancaster, CA 93536
MLS# PW25072069Listed by: FIRST TEAM REAL ESTATE - New
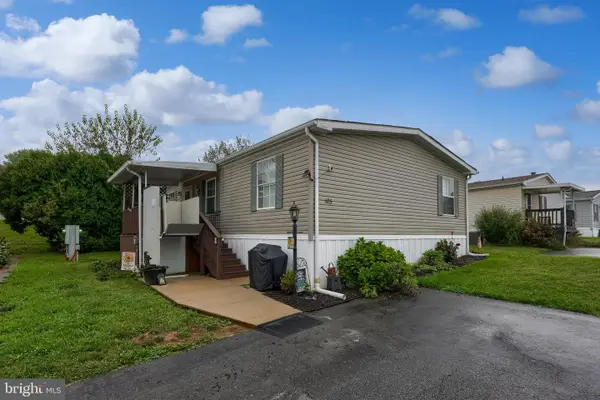 $105,000Active4 beds 2 baths1,568 sq. ft.
$105,000Active4 beds 2 baths1,568 sq. ft.103 Jemfield Ct, LANCASTER, PA 17603
MLS# PALA2076966Listed by: ADVANCED REALTY SERVICES - New
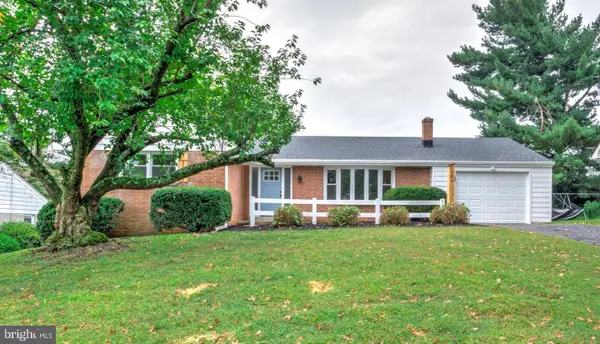 $374,900Active3 beds 2 baths1,296 sq. ft.
$374,900Active3 beds 2 baths1,296 sq. ft.506 Big Bend Rd, LANCASTER, PA 17603
MLS# PALA2076980Listed by: KELLER WILLIAMS ELITE - New
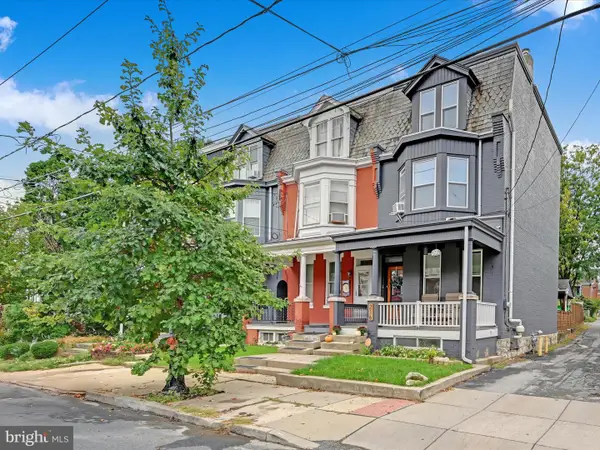 $300,000Active5 beds 2 baths1,935 sq. ft.
$300,000Active5 beds 2 baths1,935 sq. ft.216 E Clay St, LANCASTER, PA 17602
MLS# PALA2075348Listed by: BERKSHIRE HATHAWAY HOMESERVICES HOMESALE REALTY - New
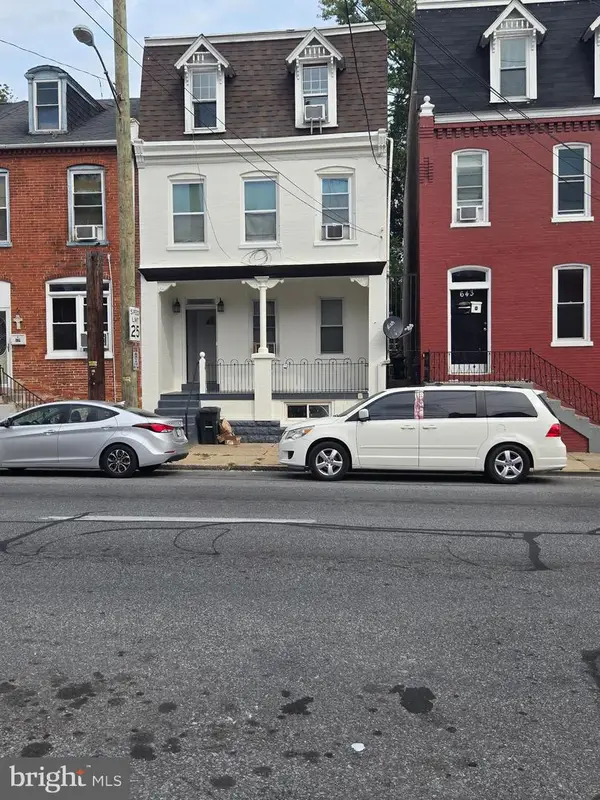 $469,000Active5 beds -- baths2,868 sq. ft.
$469,000Active5 beds -- baths2,868 sq. ft.641 S Queen St, LANCASTER, PA 17603
MLS# PALA2075798Listed by: LIME HOUSE - Open Sun, 1 to 3pmNew
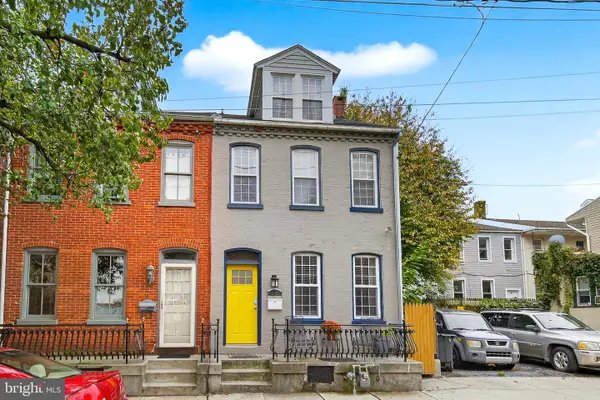 $292,000Active3 beds 2 baths1,437 sq. ft.
$292,000Active3 beds 2 baths1,437 sq. ft.12 E New St, LANCASTER, PA 17602
MLS# PALA2076110Listed by: COLDWELL BANKER REALTY - Open Tue, 4:30 to 6:30pmNew
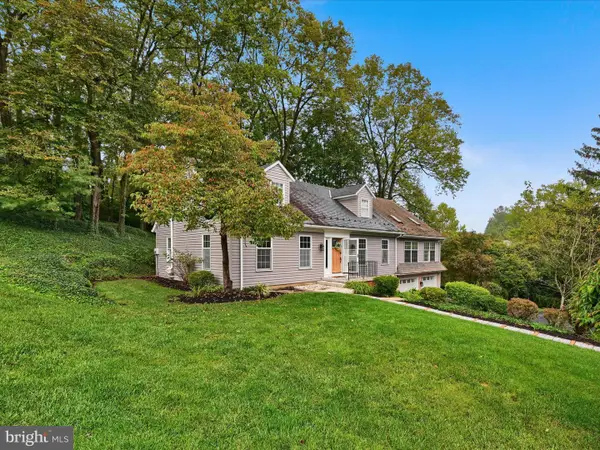 $559,900Active3 beds 4 baths3,518 sq. ft.
$559,900Active3 beds 4 baths3,518 sq. ft.2205 Berkshire Rd, LANCASTER, PA 17603
MLS# PALA2076174Listed by: REZNIK REAL ESTATE - Coming Soon
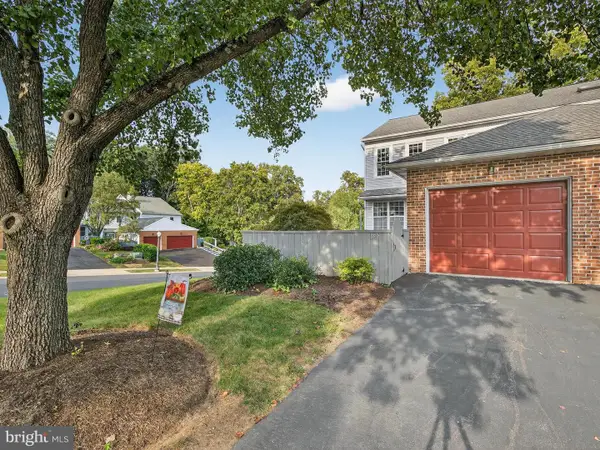 $350,000Coming Soon3 beds 2 baths
$350,000Coming Soon3 beds 2 baths151 Pinnacle Point Dr, LANCASTER, PA 17601
MLS# PALA2075818Listed by: KELLER WILLIAMS ELITE
