149 Rembrandt Dr, Lancaster, PA 17603
Local realty services provided by:Better Homes and Gardens Real Estate Valley Partners
149 Rembrandt Dr,Lancaster, PA 17603
$349,000
- 4 Beds
- 2 Baths
- 1,984 sq. ft.
- Single family
- Pending
Listed by:alan h cherkin
Office:alan h. cherkin real estate
MLS#:PALA2075418
Source:BRIGHTMLS
Price summary
- Price:$349,000
- Price per sq. ft.:$175.91
About this home
Picturesque peaceful private sequestered homesite in a beautiful neighborhood. Enter a spacious open foyer to open living dining with a traditional solid oak kitchen. Very functional to use as is and great possibilities to easily transform with cosmetic paint and new hardware. Use inspiration from instagram or pinterest!
Three spacious bedrooms upstairs plus fourth lower level bedroom ideal for inlaws or older teens! There is also a potential to complete a second bathroom on the lower level. Large finished lower level, massive brick fireplace and daylight walkout to private rear yard where family can gather, kids can play, woofies and putties can roam and future pool lovers can clean and open up the quality Anthony & Sylvan pool. It was opened and enjoyed in 2024. The seller has documents of maintenance records over the past years. This pool is available to be loved and enjoyed once again, provides daily sunshine use and for special family occasions. Also, there is a two car garage for automobiles or room for hobbies.
Create legacy, invest in your dreams and great financial opportunity for sweat equity improvements.
Contact an agent
Home facts
- Year built:1978
- Listing ID #:PALA2075418
- Added:49 day(s) ago
- Updated:October 15, 2025 at 07:45 AM
Rooms and interior
- Bedrooms:4
- Total bathrooms:2
- Full bathrooms:1
- Half bathrooms:1
- Living area:1,984 sq. ft.
Heating and cooling
- Cooling:Wall Unit, Window Unit(s)
- Heating:Baseboard - Electric, Electric
Structure and exterior
- Roof:Composite, Shingle
- Year built:1978
- Building area:1,984 sq. ft.
- Lot area:0.51 Acres
Schools
- High school:PENN MANOR
Utilities
- Water:Well
- Sewer:Public Sewer
Finances and disclosures
- Price:$349,000
- Price per sq. ft.:$175.91
- Tax amount:$3,469 (2025)
New listings near 149 Rembrandt Dr
- Coming Soon
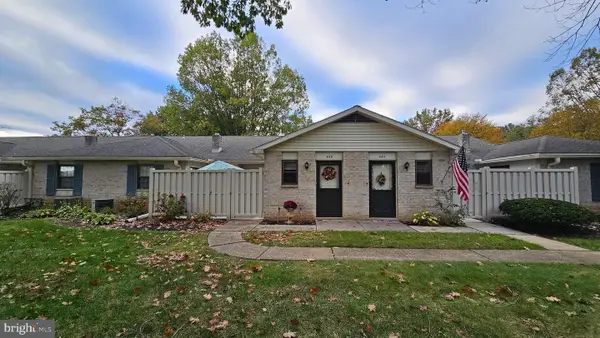 $245,000Coming Soon1 beds 1 baths
$245,000Coming Soon1 beds 1 baths446 Valleybrook Dr, LANCASTER, PA 17601
MLS# PALA2078068Listed by: KELLER WILLIAMS ELITE - Coming SoonOpen Fri, 4 to 6pm
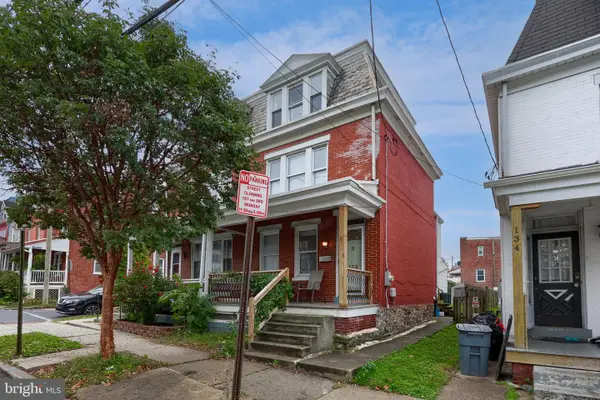 $269,900Coming Soon3 beds 2 baths
$269,900Coming Soon3 beds 2 baths132 N Broad St, LANCASTER, PA 17602
MLS# PALA2078118Listed by: IRON VALLEY REAL ESTATE OF LANCASTER - Coming Soon
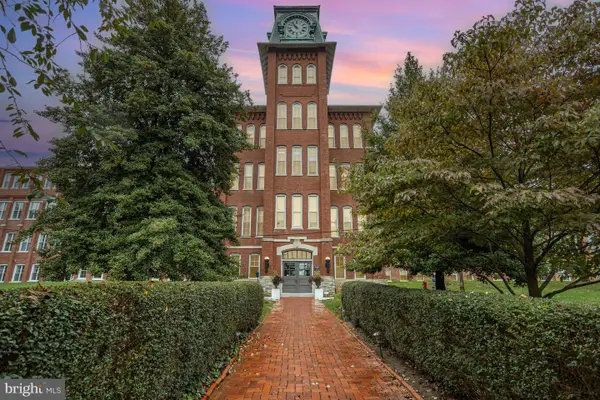 $150,000Coming Soon1 beds 1 baths
$150,000Coming Soon1 beds 1 baths917 Columbia Ave #217, LANCASTER, PA 17603
MLS# PALA2078130Listed by: TURN KEY REALTY GROUP - Coming SoonOpen Sat, 1 to 2:30pm
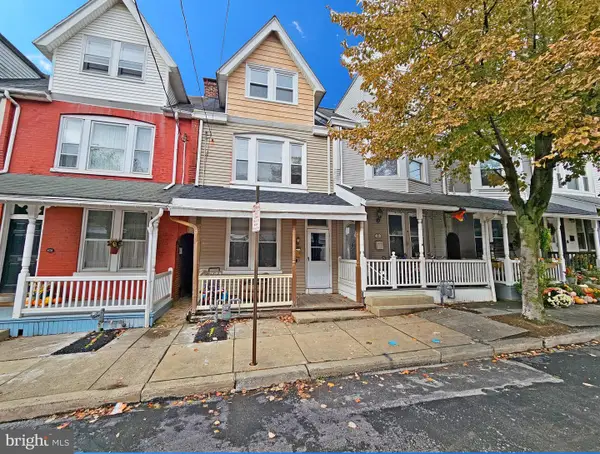 $265,000Coming Soon3 beds 2 baths
$265,000Coming Soon3 beds 2 baths426 Nevin St, LANCASTER, PA 17603
MLS# PALA2078096Listed by: BERKSHIRE HATHAWAY HOMESERVICES HOMESALE REALTY - Coming SoonOpen Fri, 4 to 6pm
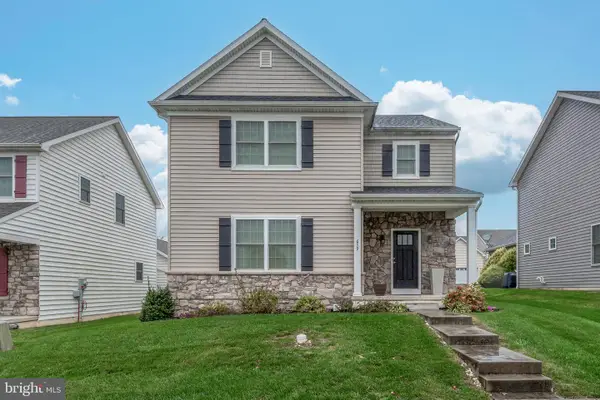 $495,000Coming Soon3 beds 3 baths
$495,000Coming Soon3 beds 3 baths659 Chiswell Pl, LANCASTER, PA 17601
MLS# PALA2078022Listed by: BERKSHIRE HATHAWAY HOMESERVICES HOMESALE REALTY - New
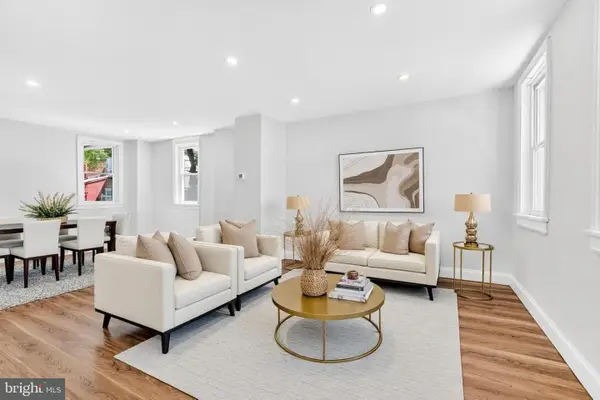 $209,900Active3 beds 1 baths1,307 sq. ft.
$209,900Active3 beds 1 baths1,307 sq. ft.329 Mill St, LANCASTER, PA 17603
MLS# PALA2078112Listed by: REALTY ONE GROUP ALLIANCE - New
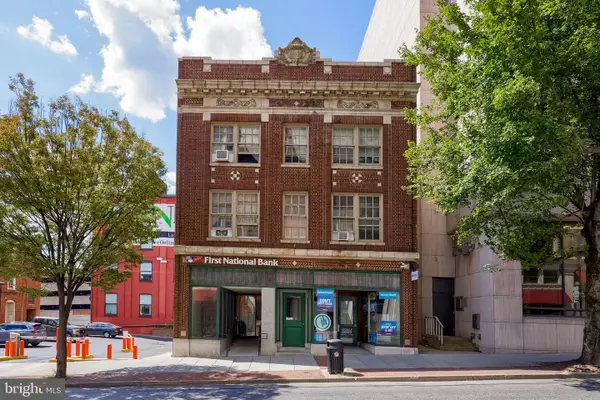 $895,000Active4 beds -- baths5,160 sq. ft.
$895,000Active4 beds -- baths5,160 sq. ft.12-14 S Queen St, LANCASTER, PA 17603
MLS# PALA2077480Listed by: BERKSHIRE HATHAWAY HOMESERVICES HOMESALE REALTY - New
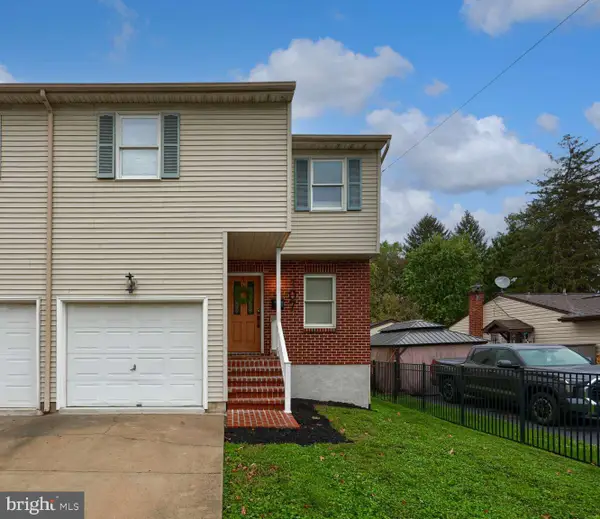 $289,000Active3 beds 2 baths1,424 sq. ft.
$289,000Active3 beds 2 baths1,424 sq. ft.107 Euclid Ave, LANCASTER, PA 17603
MLS# PALA2078120Listed by: HOMEZU BY SIMPLE CHOICE - Open Sun, 1 to 3pmNew
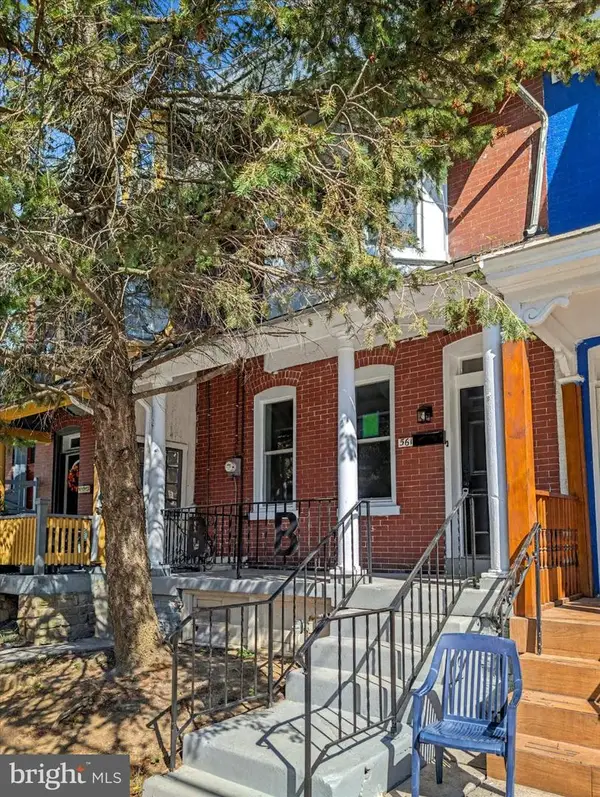 $280,000Active5 beds 2 baths2,119 sq. ft.
$280,000Active5 beds 2 baths2,119 sq. ft.561 S Lime St, LANCASTER, PA 17602
MLS# PALA2078104Listed by: KELLER WILLIAMS KEYSTONE REALTY - Coming Soon
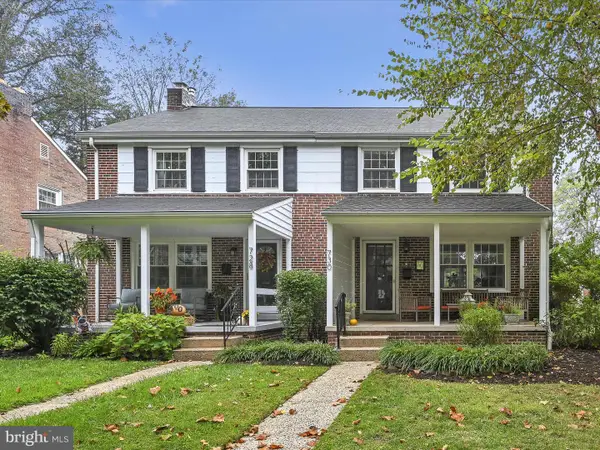 $389,900Coming Soon3 beds 1 baths
$389,900Coming Soon3 beds 1 baths730 State St, LANCASTER, PA 17603
MLS# PALA2078092Listed by: BERKSHIRE HATHAWAY HOMESERVICES HOMESALE REALTY
