1705 Wheatland Ave, LANCASTER, PA 17603
Local realty services provided by:Better Homes and Gardens Real Estate Reserve
1705 Wheatland Ave,LANCASTER, PA 17603
$474,900
- 4 Beds
- 3 Baths
- 2,456 sq. ft.
- Single family
- Active
Listed by:sajy mathew
Office:coldwell banker realty
MLS#:PALA2076072
Source:BRIGHTMLS
Price summary
- Price:$474,900
- Price per sq. ft.:$193.36
About this home
This spacious 4-bedroom, 2.5-bath Cape Cod-style home in Hempfield School District offers over
2,450 sq ft of living space on a nicely landscaped 0.37-acre corner lot. Located in East Hempfield Township's Wheatland Hills neighborhood this property is awaiting a new owner.
Step inside to discover a warm and inviting updated interior with generous storage space, featuring two wood burning fireplaces, newer stainless appliances, granite countertops and vinyl plank flooring throughout the main floor. Updated full baths and second floor laundry add a touch of luxury. The partially finished basement adds a versatile space for a home office, gym, media room, or an additional bedroom with an outdoor entrance. The basement also offers ample storage and an additional laundry hook up.
The home’s four sided brick exterior and stamped concrete patio add charm, while the private backyard with mature landscaping is perfect for entertaining or quiet evenings relaxing. The attached garage and generous driveway provide ample parking. Located just minutes from local schools, parks, shopping, and downtown Lancaster, this property offers both convenience and tranquility.
1705 Wheatland Ave is ready to welcome you home!
Contact an agent
Home facts
- Year built:1975
- Listing ID #:PALA2076072
- Added:1 day(s) ago
- Updated:September 08, 2025 at 10:34 AM
Rooms and interior
- Bedrooms:4
- Total bathrooms:3
- Full bathrooms:2
- Half bathrooms:1
- Living area:2,456 sq. ft.
Heating and cooling
- Cooling:Central A/C
- Heating:Forced Air, Heat Pump(s), Natural Gas
Structure and exterior
- Roof:Shingle
- Year built:1975
- Building area:2,456 sq. ft.
- Lot area:0.37 Acres
Utilities
- Water:Public
- Sewer:Public Sewer
Finances and disclosures
- Price:$474,900
- Price per sq. ft.:$193.36
- Tax amount:$6,076 (2025)
New listings near 1705 Wheatland Ave
- Coming Soon
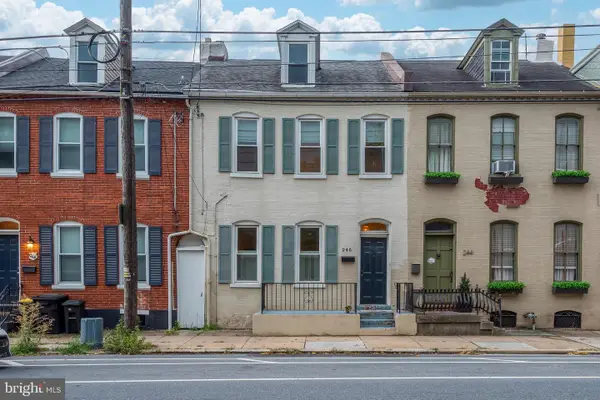 $315,000Coming Soon3 beds 2 baths
$315,000Coming Soon3 beds 2 baths246 E Walnut St, LANCASTER, PA 17602
MLS# PALA2076076Listed by: COLDWELL BANKER REALTY - Coming SoonOpen Sun, 1 to 3pm
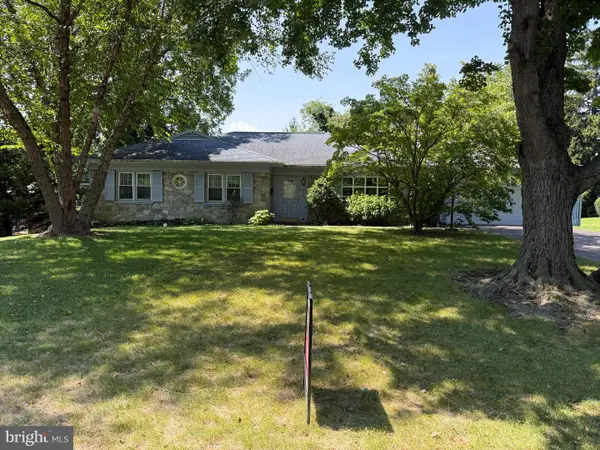 $349,900Coming Soon4 beds 5 baths
$349,900Coming Soon4 beds 5 baths10 Gordon Rd, LANCASTER, PA 17603
MLS# PALA2076070Listed by: KELLER WILLIAMS ELITE - Coming SoonOpen Fri, 5 to 7pm
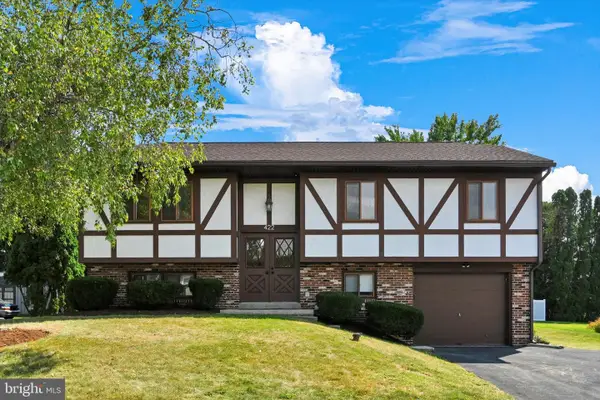 $375,000Coming Soon3 beds 2 baths
$375,000Coming Soon3 beds 2 baths422 Chelsea Dr, LANCASTER, PA 17601
MLS# PALA2076062Listed by: BERKSHIRE HATHAWAY HOMESERVICES HOMESALE REALTY - Coming Soon
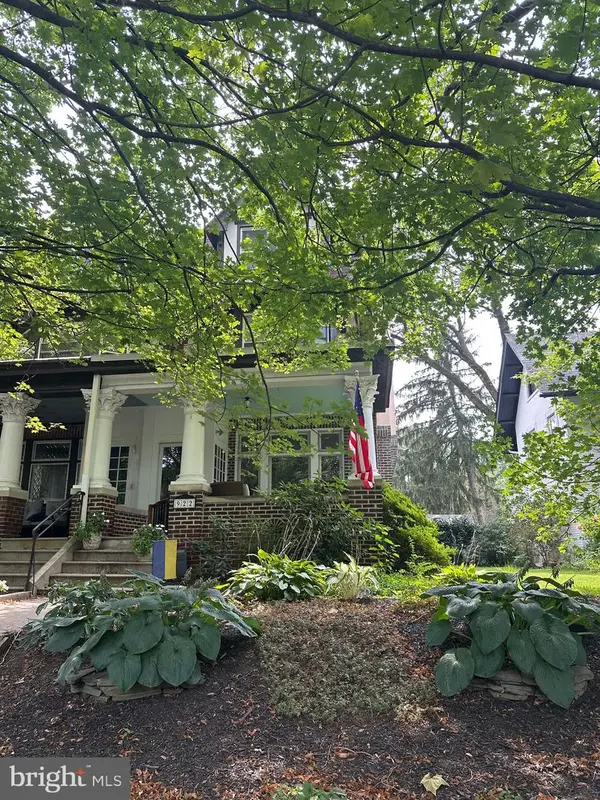 $495,000Coming Soon4 beds 2 baths
$495,000Coming Soon4 beds 2 baths922 Buchanan Ave, LANCASTER, PA 17603
MLS# PALA2076056Listed by: RE/MAX PINNACLE - New
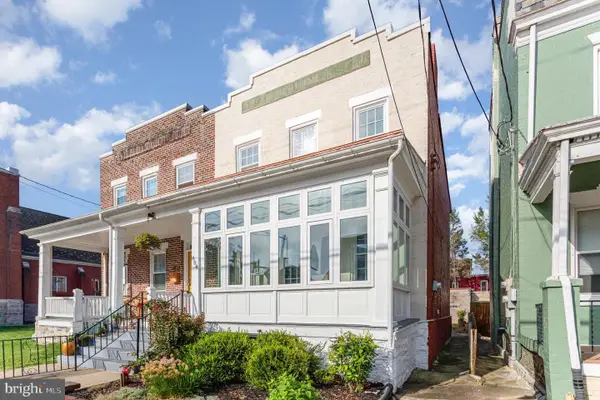 $315,000Active3 beds 1 baths1,302 sq. ft.
$315,000Active3 beds 1 baths1,302 sq. ft.804 N Plum St, LANCASTER, PA 17602
MLS# PALA2076038Listed by: HOWARD HANNA REAL ESTATE SERVICES - LANCASTER - New
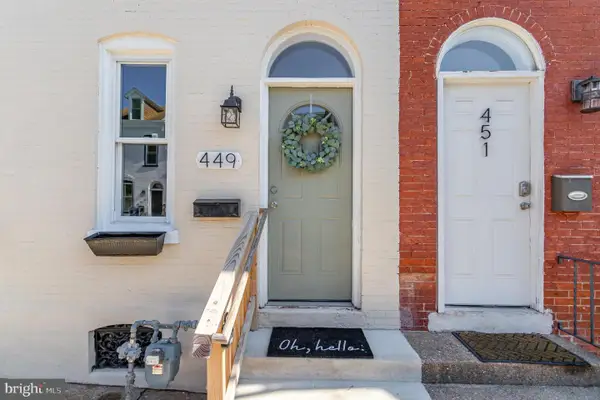 $289,500Active3 beds 2 baths1,615 sq. ft.
$289,500Active3 beds 2 baths1,615 sq. ft.449 S Plum St, LANCASTER, PA 17602
MLS# PALA2075988Listed by: HOWARD HANNA REAL ESTATE SERVICES - LANCASTER - New
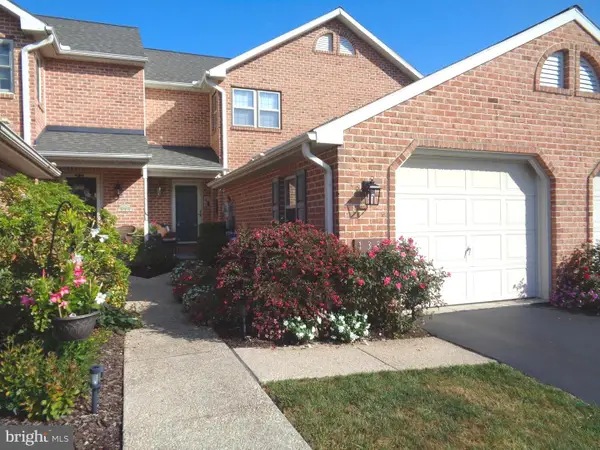 $339,500Active3 beds 3 baths1,564 sq. ft.
$339,500Active3 beds 3 baths1,564 sq. ft.133 Langley Sq, LANCASTER, PA 17603
MLS# PALA2075986Listed by: CHARLES & ASSOCIATES RE - New
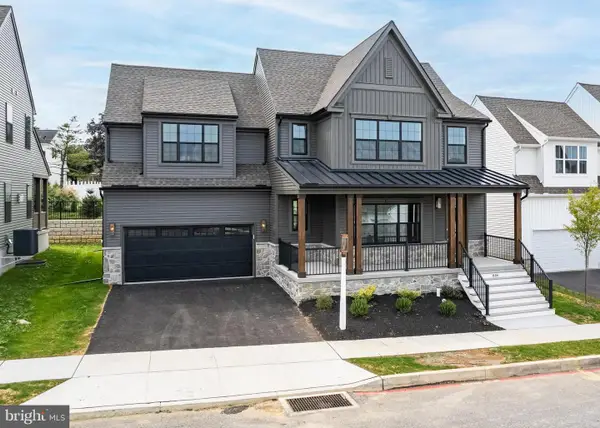 $825,000Active4 beds 3 baths2,794 sq. ft.
$825,000Active4 beds 3 baths2,794 sq. ft.886 Fenton Ave, LANCASTER, PA 17601
MLS# PALA2076052Listed by: COMPASS PENNSYLVANIA, LLC - New
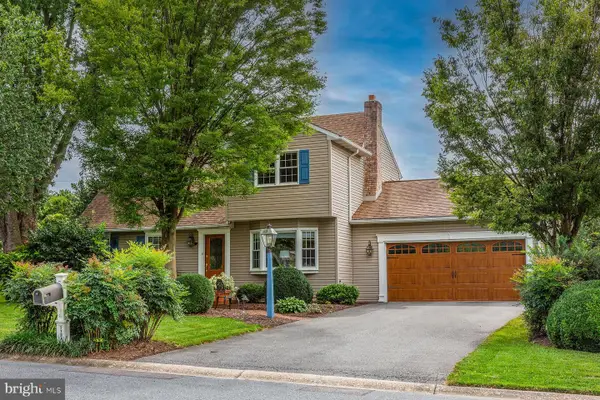 $550,000Active3 beds 3 baths3,603 sq. ft.
$550,000Active3 beds 3 baths3,603 sq. ft.1104 Hempfield Dr, LANCASTER, PA 17601
MLS# PALA2075724Listed by: COLDWELL BANKER REALTY
