886 Fenton Ave, LANCASTER, PA 17601
Local realty services provided by:Better Homes and Gardens Real Estate Cassidon Realty
Listed by:nancy l cummins
Office:compass pennsylvania, llc.
MLS#:PALA2076052
Source:BRIGHTMLS
Price summary
- Price:$825,000
- Price per sq. ft.:$295.28
- Monthly HOA dues:$110
About this home
Be the very first to live in this newly constructed home by Keystone Custom Homes in the Devon Creek Community. It already has all the bells and whistles you would chose for yourself without the wait. Main level has front office/study with large window and lots of light. Consistent flooring throughout of engineered hardwood. Enter further into the family room with a cozy gas stone fireplace. Kitchen has upgraded stainless steel matching KitchenAid appliances, a ceramic farm house sink and everyone's favorite butlers pantry. Upgraded lighting throughout. Large dining area which leads to an outside covered patio. Upper level has a primary suite with window seat, 2 walk in closets and a beautiful bathroom with freestanding soaking tub. Three more spacious bedrooms all with walk in closets. The large unfinished basement adds 1100+ more sq footage, with a rough in to finish off any way you want. Has an egress window. Two car garage. This home is also listed for rent.
Contact an agent
Home facts
- Year built:2025
- Listing ID #:PALA2076052
- Added:2 day(s) ago
- Updated:September 07, 2025 at 09:44 PM
Rooms and interior
- Bedrooms:4
- Total bathrooms:3
- Full bathrooms:2
- Half bathrooms:1
- Living area:2,794 sq. ft.
Heating and cooling
- Cooling:Central A/C
- Heating:Forced Air, Natural Gas
Structure and exterior
- Roof:Composite, Shingle
- Year built:2025
- Building area:2,794 sq. ft.
Schools
- High school:CONESTOGA VALLEY
Utilities
- Water:Public
- Sewer:Public Sewer
Finances and disclosures
- Price:$825,000
- Price per sq. ft.:$295.28
New listings near 886 Fenton Ave
- Coming Soon
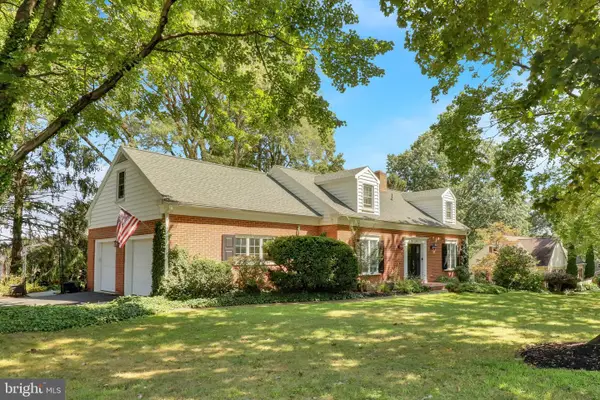 $474,900Coming Soon4 beds 3 baths
$474,900Coming Soon4 beds 3 baths1705 Wheatland Ave, LANCASTER, PA 17603
MLS# PALA2076072Listed by: COLDWELL BANKER REALTY - Coming SoonOpen Sun, 1 to 3pm
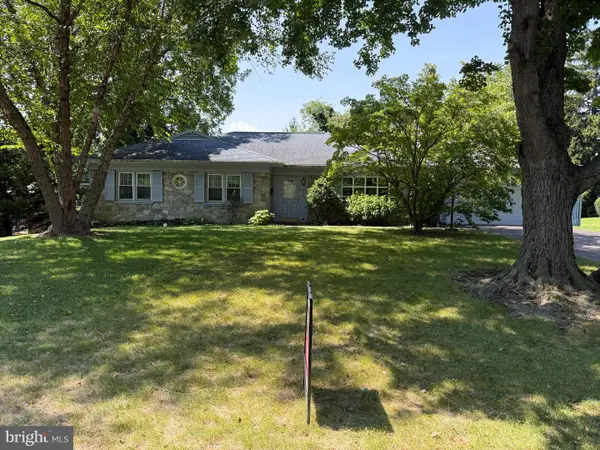 $349,900Coming Soon4 beds 5 baths
$349,900Coming Soon4 beds 5 baths10 Gordon Rd, LANCASTER, PA 17603
MLS# PALA2076070Listed by: KELLER WILLIAMS ELITE - Coming SoonOpen Fri, 5 to 7pm
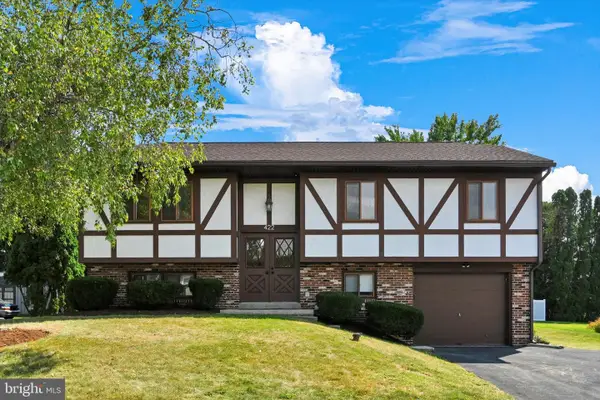 $375,000Coming Soon3 beds 2 baths
$375,000Coming Soon3 beds 2 baths422 Chelsea Dr, LANCASTER, PA 17601
MLS# PALA2076062Listed by: BERKSHIRE HATHAWAY HOMESERVICES HOMESALE REALTY - Coming Soon
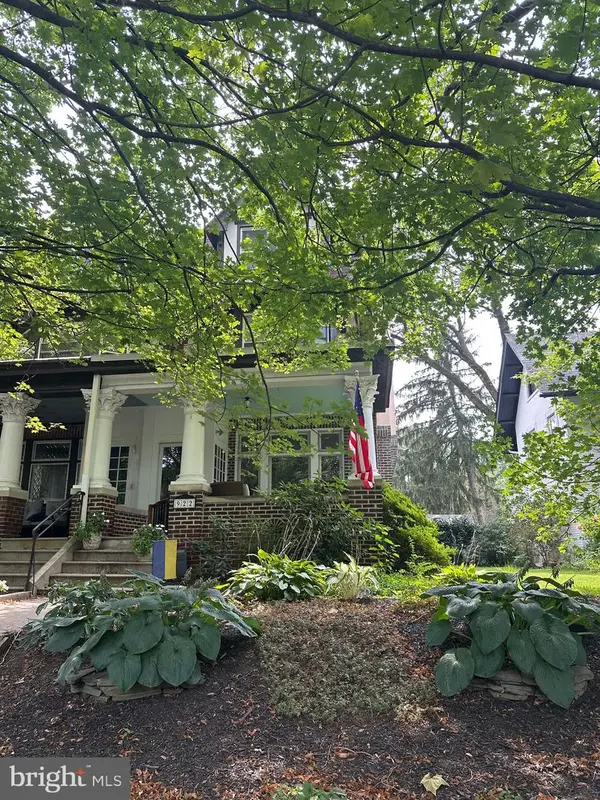 $495,000Coming Soon4 beds 2 baths
$495,000Coming Soon4 beds 2 baths922 Buchanan Ave, LANCASTER, PA 17603
MLS# PALA2076056Listed by: RE/MAX PINNACLE - New
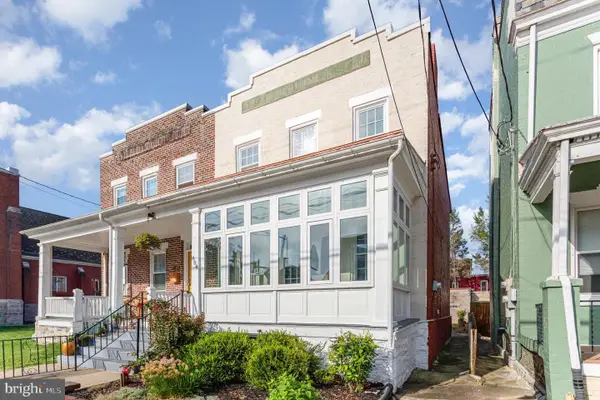 $315,000Active3 beds 1 baths1,302 sq. ft.
$315,000Active3 beds 1 baths1,302 sq. ft.804 N Plum St, LANCASTER, PA 17602
MLS# PALA2076038Listed by: HOWARD HANNA REAL ESTATE SERVICES - LANCASTER - New
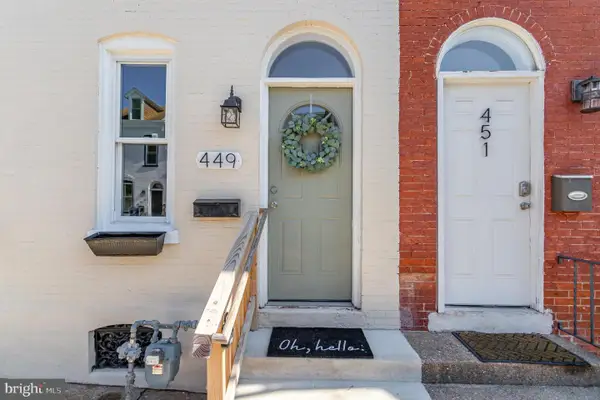 $289,500Active3 beds 2 baths1,615 sq. ft.
$289,500Active3 beds 2 baths1,615 sq. ft.449 S Plum St, LANCASTER, PA 17602
MLS# PALA2075988Listed by: HOWARD HANNA REAL ESTATE SERVICES - LANCASTER - Coming Soon
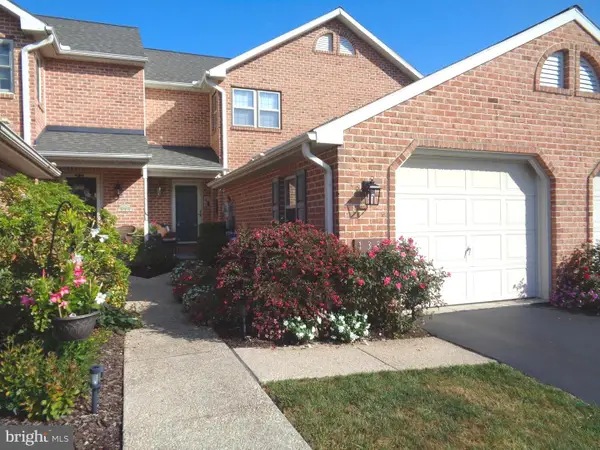 $339,500Coming Soon3 beds 3 baths
$339,500Coming Soon3 beds 3 baths133 Langley Sq, LANCASTER, PA 17603
MLS# PALA2075986Listed by: CHARLES & ASSOCIATES RE - New
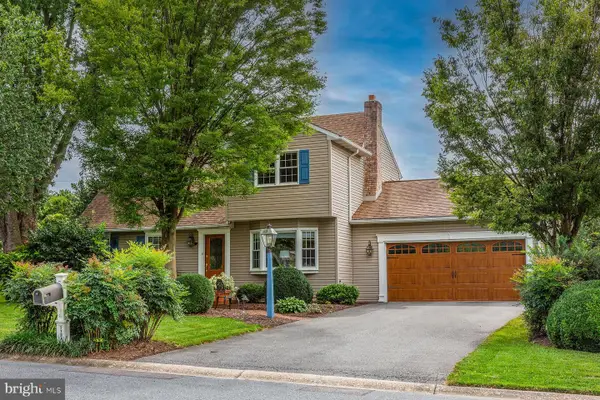 $550,000Active3 beds 3 baths3,603 sq. ft.
$550,000Active3 beds 3 baths3,603 sq. ft.1104 Hempfield Dr, LANCASTER, PA 17601
MLS# PALA2075724Listed by: COLDWELL BANKER REALTY - Coming Soon
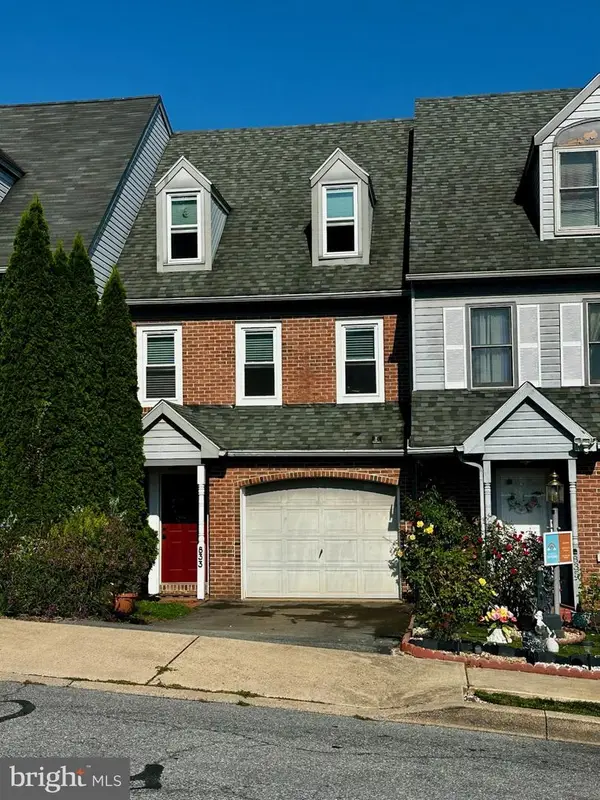 $275,000Coming Soon3 beds 3 baths
$275,000Coming Soon3 beds 3 baths833 Marjory Ter, LANCASTER, PA 17603
MLS# PALA2076034Listed by: HOWARD HANNA REAL ESTATE SERVICES - LANCASTER
