1841 Wheatland Ave, Lancaster, PA 17603
Local realty services provided by:Better Homes and Gardens Real Estate GSA Realty
1841 Wheatland Ave,Lancaster, PA 17603
$535,000
- 4 Beds
- 3 Baths
- 2,230 sq. ft.
- Single family
- Pending
Listed by:austin sahd
Office:coldwell banker realty
MLS#:PALA2075402
Source:BRIGHTMLS
Price summary
- Price:$535,000
- Price per sq. ft.:$239.91
About this home
Welcome to this stunning contemporary-style home located in Wheatland Hills. This 4 Bedroom, 2.5 Bathroom home offers a perfect balance of modern design, everyday functionality, and timeless charm. Step inside to find hardwood flooring flowing seamlessly throughout the living spaces. The open kitchen serves as the heart of the home, offering an inviting space for gathering and entertaining, while the formal sitting room, dining area, and spacious living room provide options for relaxation and hosting. Upstairs, features four generously sized bedrooms, including a private owner’s suite complete with a beautifully tiled shower. Each bedroom is thoughtfully designed to provide comfort and ample closet space. The finished lower level is a standout feature, boasting a brick fireplace, a dedicated laundry room, and plenty of additional storage. Efficient forced-air heating and central cooling ensure comfort year-round throughout every level of the home. Step outdoors to enjoy a fenced backyard with an elevated deck, hardscaping, and a convenient storage shed for more storage needs. It’s the ideal setting for both entertaining and everyday living. This home checks all the boxes - style, space, and convenience. Don’t miss the opportunity to call 1841 Wheatland Ave, your home.
Contact an agent
Home facts
- Year built:1968
- Listing ID #:PALA2075402
- Added:49 day(s) ago
- Updated:October 15, 2025 at 07:45 AM
Rooms and interior
- Bedrooms:4
- Total bathrooms:3
- Full bathrooms:2
- Half bathrooms:1
- Living area:2,230 sq. ft.
Heating and cooling
- Cooling:Central A/C
- Heating:Electric, Forced Air, Natural Gas
Structure and exterior
- Roof:Composite, Shingle
- Year built:1968
- Building area:2,230 sq. ft.
- Lot area:0.31 Acres
Schools
- High school:HEMPFIELD SENIOR
Utilities
- Water:Public
- Sewer:Public Sewer
Finances and disclosures
- Price:$535,000
- Price per sq. ft.:$239.91
- Tax amount:$4,886 (2025)
New listings near 1841 Wheatland Ave
- Coming SoonOpen Sun, 1 to 3pm
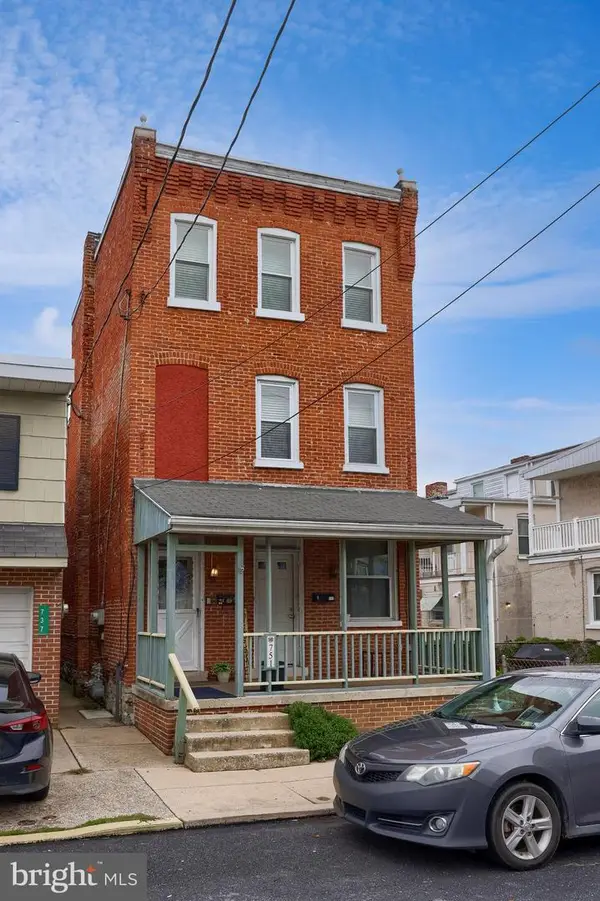 $289,900Coming Soon1 beds 2 baths
$289,900Coming Soon1 beds 2 baths751 E Fulton, LANCASTER, PA 17602
MLS# PALA2078126Listed by: REALTY ONE GROUP UNLIMITED - Coming Soon
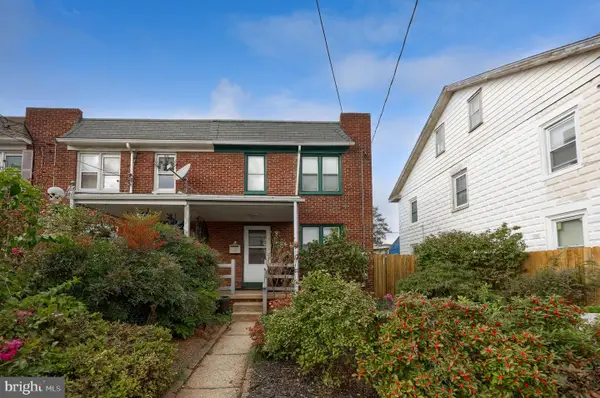 $245,000Coming Soon3 beds 1 baths
$245,000Coming Soon3 beds 1 baths127 Lincoln St, LANCASTER, PA 17603
MLS# PALA2078136Listed by: KELLER WILLIAMS KEYSTONE REALTY - New
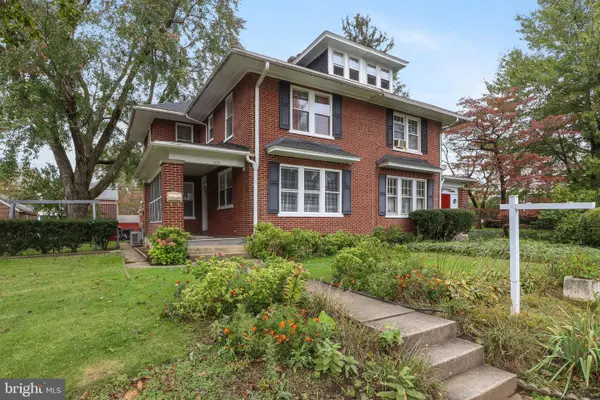 $399,900Active3 beds 2 baths1,312 sq. ft.
$399,900Active3 beds 2 baths1,312 sq. ft.1055 Louise Ave, LANCASTER, PA 17601
MLS# PALA2078086Listed by: KELLER WILLIAMS REAL ESTATE - BENSALEM - Coming Soon
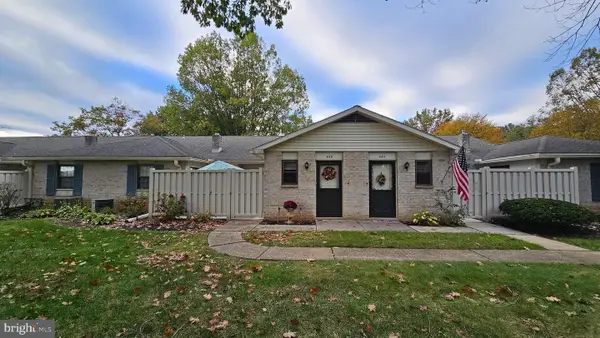 $245,000Coming Soon1 beds 1 baths
$245,000Coming Soon1 beds 1 baths446 Valleybrook Dr, LANCASTER, PA 17601
MLS# PALA2078068Listed by: KELLER WILLIAMS ELITE - Coming SoonOpen Fri, 4 to 6pm
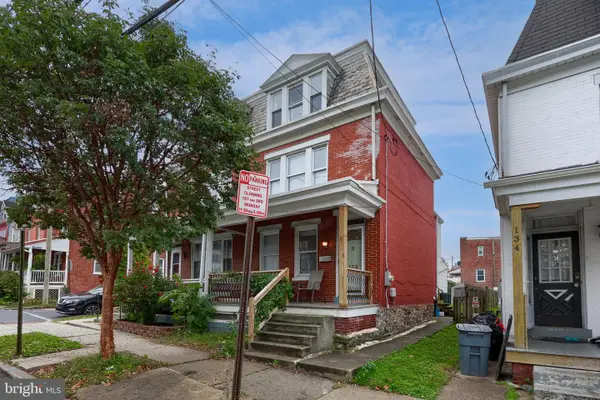 $269,900Coming Soon3 beds 2 baths
$269,900Coming Soon3 beds 2 baths132 N Broad St, LANCASTER, PA 17602
MLS# PALA2078118Listed by: IRON VALLEY REAL ESTATE OF LANCASTER - Coming Soon
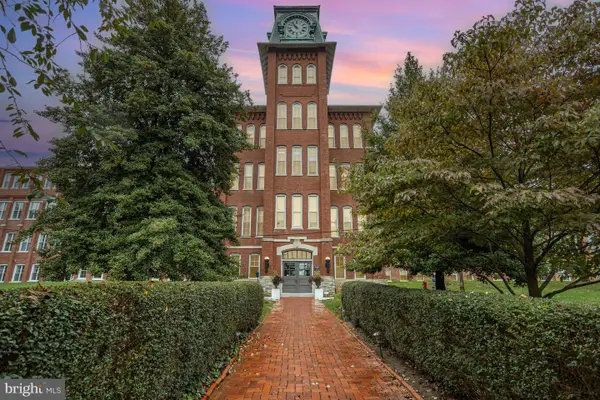 $150,000Coming Soon1 beds 1 baths
$150,000Coming Soon1 beds 1 baths917 Columbia Ave #217, LANCASTER, PA 17603
MLS# PALA2078130Listed by: TURN KEY REALTY GROUP - Coming SoonOpen Sat, 1 to 2:30pm
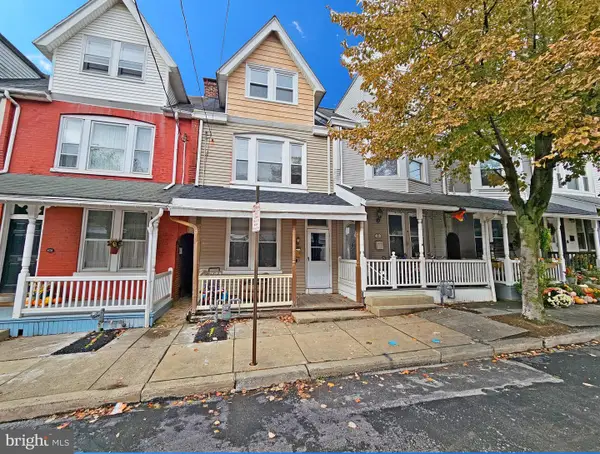 $265,000Coming Soon3 beds 2 baths
$265,000Coming Soon3 beds 2 baths426 Nevin St, LANCASTER, PA 17603
MLS# PALA2078096Listed by: BERKSHIRE HATHAWAY HOMESERVICES HOMESALE REALTY - Coming SoonOpen Fri, 4 to 6pm
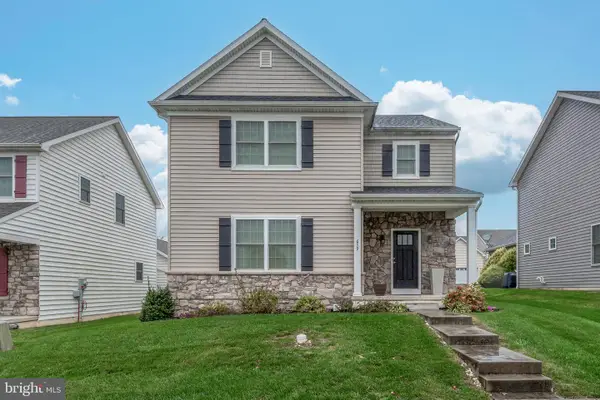 $495,000Coming Soon3 beds 3 baths
$495,000Coming Soon3 beds 3 baths659 Chiswell Pl, LANCASTER, PA 17601
MLS# PALA2078022Listed by: BERKSHIRE HATHAWAY HOMESERVICES HOMESALE REALTY - New
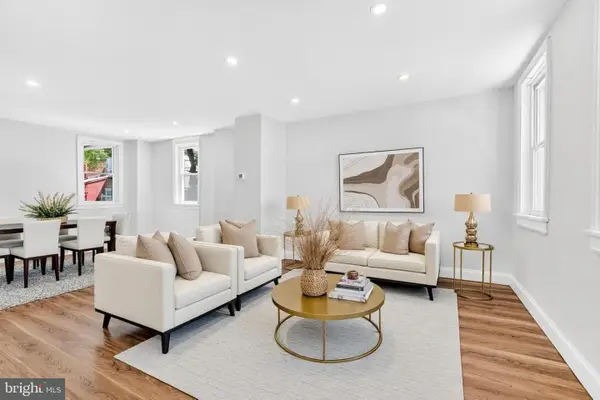 $209,900Active3 beds 1 baths1,307 sq. ft.
$209,900Active3 beds 1 baths1,307 sq. ft.329 Mill St, LANCASTER, PA 17603
MLS# PALA2078112Listed by: REALTY ONE GROUP ALLIANCE - New
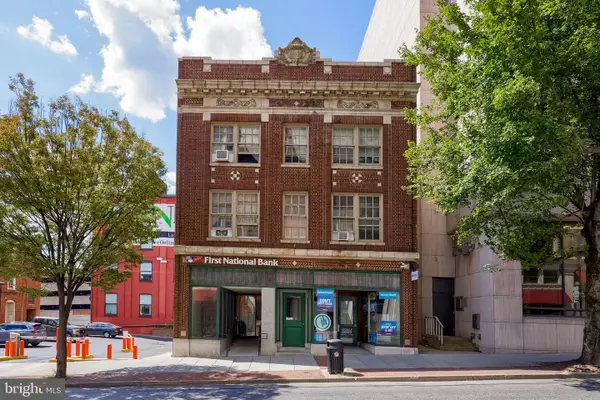 $895,000Active4 beds -- baths5,160 sq. ft.
$895,000Active4 beds -- baths5,160 sq. ft.12-14 S Queen St, LANCASTER, PA 17603
MLS# PALA2077480Listed by: BERKSHIRE HATHAWAY HOMESERVICES HOMESALE REALTY
