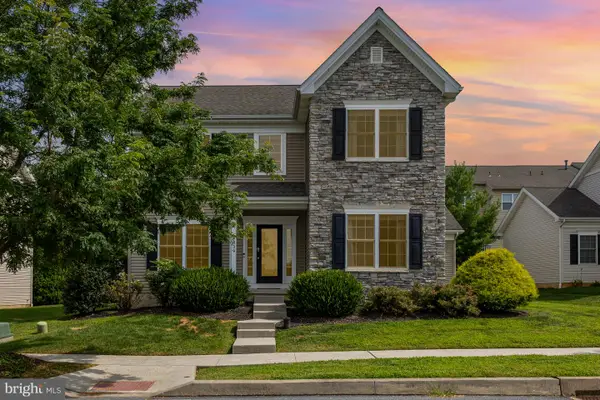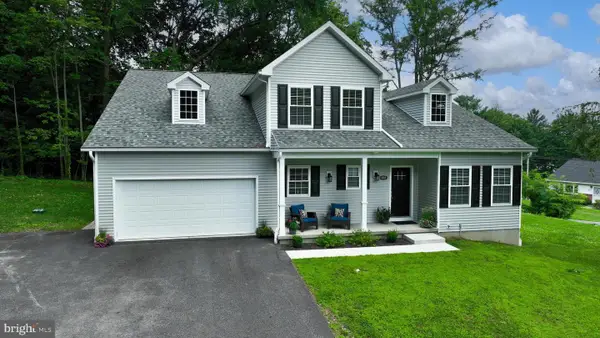2138 Waterford Dr, LANCASTER, PA 17601
Local realty services provided by:Better Homes and Gardens Real Estate Valley Partners



Listed by:joshua lucas packer
Office:keller williams elite
MLS#:PALA2073148
Source:BRIGHTMLS
Price summary
- Price:$775,000
- Price per sq. ft.:$143.02
About this home
Beautiful Custom Norman Graham Home in the peaceful Waterford neighborhood! Designed for both comfort and entertaining, this home features a first-floor primary bedroom with a heated floor in the ensuite bath. With spacious 4-bedrooms and 2 ½-baths, this home offers the perfect blend of privacy and convenience. The bright and airy interiors include a sunroom, open living spaces, and a finished basement, providing ample room for relaxation or gatherings. The freshly painted wrap-around deck is the perfect spot to enjoy the peaceful surroundings. A highlight of this home is the backyard oasis, where you can unwind to the soothing sounds of the fishpond while surrounded by lush gardens. A gardener's delight, the backyard bursts with vibrant color every spring and offers a newly fenced area perfect for pets.
Additional features include a newer roof, a 3-car garage, and abundant natural light throughout, creating an inviting retreat for those seeking both beauty and functionality. Call for a showing today! Your first chance to see this home will be at the open house 8/3/2025 from 1-3pm
Contact an agent
Home facts
- Year built:1994
- Listing Id #:PALA2073148
- Added:19 day(s) ago
- Updated:August 18, 2025 at 02:35 PM
Rooms and interior
- Bedrooms:4
- Total bathrooms:4
- Full bathrooms:3
- Half bathrooms:1
- Living area:5,419 sq. ft.
Heating and cooling
- Cooling:Central A/C
- Heating:Baseboard - Electric, Electric, Forced Air, Natural Gas, Radiant
Structure and exterior
- Roof:Composite, Shingle
- Year built:1994
- Building area:5,419 sq. ft.
- Lot area:0.56 Acres
Schools
- High school:CONESTOGA VALLEY
- Middle school:CONESTOGA VALLEY
Utilities
- Water:Public
- Sewer:Public Sewer
Finances and disclosures
- Price:$775,000
- Price per sq. ft.:$143.02
- Tax amount:$10,977 (2025)
New listings near 2138 Waterford Dr
- New
 $299,900Active3 beds 1 baths1,060 sq. ft.
$299,900Active3 beds 1 baths1,060 sq. ft.683 Fairview Ave, LANCASTER, PA 17603
MLS# PALA2074988Listed by: COLDWELL BANKER REALTY - Coming Soon
 $225,000Coming Soon3 beds 1 baths
$225,000Coming Soon3 beds 1 baths515 Dauphin St, LANCASTER, PA 17602
MLS# PALA2074954Listed by: KELLER WILLIAMS ELITE - Coming SoonOpen Sat, 1 to 3pm
 $475,000Coming Soon3 beds 3 baths
$475,000Coming Soon3 beds 3 baths639 Richmond Dr, LANCASTER, PA 17601
MLS# PALA2074840Listed by: RE/MAX PINNACLE - New
 $697,400Active4 beds 4 baths2,722 sq. ft.
$697,400Active4 beds 4 baths2,722 sq. ft.2312 Raleigh Dr, LANCASTER, PA 17601
MLS# PALA2074938Listed by: LUSK & ASSOCIATES SOTHEBY'S INTERNATIONAL REALTY - New
 $174,900Active2 beds 2 baths1,344 sq. ft.
$174,900Active2 beds 2 baths1,344 sq. ft.722-1/2 Union St, LANCASTER, PA 17603
MLS# PALA2074922Listed by: CAVALRY REALTY LLC - New
 $337,000Active3 beds 2 baths1,799 sq. ft.
$337,000Active3 beds 2 baths1,799 sq. ft.2105 Hobson Rd, LANCASTER, PA 17602
MLS# PALA2074916Listed by: RE/MAX PREFERRED - MULLICA HILL - New
 $385,000Active4 beds 2 baths2,035 sq. ft.
$385,000Active4 beds 2 baths2,035 sq. ft.1977 Drexel Ave, LANCASTER, PA 17602
MLS# PALA2074210Listed by: HOWARD HANNA REAL ESTATE SERVICES - LANCASTER - New
 $575,000Active4 beds 4 baths3,627 sq. ft.
$575,000Active4 beds 4 baths3,627 sq. ft.2025 Robindale Ave, LANCASTER, PA 17601
MLS# PALA2074912Listed by: UPTOWN REALTY SERVICES - Coming Soon
 $274,900Coming Soon4 beds 2 baths
$274,900Coming Soon4 beds 2 baths255 S Ann St, LANCASTER, PA 17602
MLS# PALA2073254Listed by: PRIME HOME REAL ESTATE, LLC - New
 $295,000Active4 beds 2 baths1,605 sq. ft.
$295,000Active4 beds 2 baths1,605 sq. ft.423 Hilton Dr, LANCASTER, PA 17603
MLS# PALA2074884Listed by: CENTURY 21 HOME ADVISORS
