278 Steepbank Rd, Lancaster, PA 17602
Local realty services provided by:Better Homes and Gardens Real Estate Community Realty
Listed by:sherry l merrill
Office:lusk & associates sotheby's international realty
MLS#:PALA2078168
Source:BRIGHTMLS
Price summary
- Price:$360,000
- Price per sq. ft.:$164.84
- Monthly HOA dues:$40
About this home
Stylish Semi-Detached Townhome Backing to Open Green Space.
Welcome to this 3-bedroom, 2.5-bath semi-detached townhome nestled in a community setting. Backing to serene open space, this home offers the perfect blend of privacy, comfort, and convenience. Step into an inviting open-concept layout featuring hardwood floors throughout the living, kitchen and dining areas. The kitchen is well-appointed with stainless steel appliances, granite countertops, a center island with breakfast bar seating, and a dining area ideal for everyday meals or entertaining.
The spacious primary suite boasts plush carpeting, a ceiling fan, a walk-in closet, and an en-suite bath complete with a walk-in tiled shower, and dual-sink vanity. Two additional bedrooms offer flexibility for family, guests, home office, or hobbies. The upper-level laundry—washer and dryer included—adds everyday ease.
The finished lower level with egress provides a versatile space for recreation, media, or fitness.
Fresh paint, new carpeting, and updated window treatments throughout. A one-car garage adds convenience and storage. This sought-after neighborhood features picnic areas, and scenic jogging paths—perfect for active lifestyles and social gatherings. Located within the Lampeter-Strasburg School District, this home offers both value and peace of mind.
Contact an agent
Home facts
- Year built:2012
- Listing ID #:PALA2078168
- Added:1 day(s) ago
- Updated:October 18, 2025 at 01:38 PM
Rooms and interior
- Bedrooms:3
- Total bathrooms:3
- Full bathrooms:2
- Half bathrooms:1
- Living area:2,184 sq. ft.
Heating and cooling
- Cooling:Central A/C
- Heating:Forced Air, Natural Gas
Structure and exterior
- Roof:Composite, Shingle
- Year built:2012
- Building area:2,184 sq. ft.
- Lot area:0.08 Acres
Schools
- High school:LAMPETER-STRASBURG
- Middle school:MARTIN MEYLIN
Utilities
- Water:Public
- Sewer:Public Sewer
Finances and disclosures
- Price:$360,000
- Price per sq. ft.:$164.84
- Tax amount:$4,538 (2025)
New listings near 278 Steepbank Rd
- Coming Soon
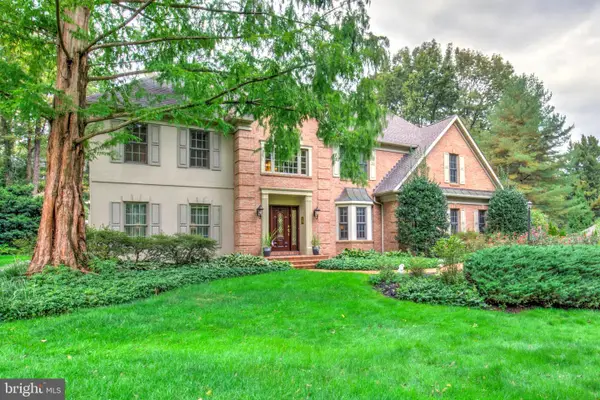 $895,000Coming Soon4 beds 4 baths
$895,000Coming Soon4 beds 4 baths71 Leaman Rd, LANCASTER, PA 17603
MLS# PALA2078294Listed by: KINGSWAY REALTY - LANCASTER - New
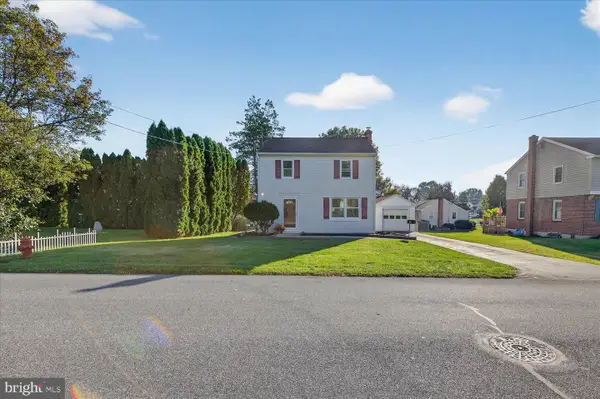 $319,900Active2 beds 1 baths1,340 sq. ft.
$319,900Active2 beds 1 baths1,340 sq. ft.115 Redwood Dr, LANCASTER, PA 17603
MLS# PALA2078314Listed by: PRIME HOME REAL ESTATE, LLC - Open Sat, 11am to 1pmNew
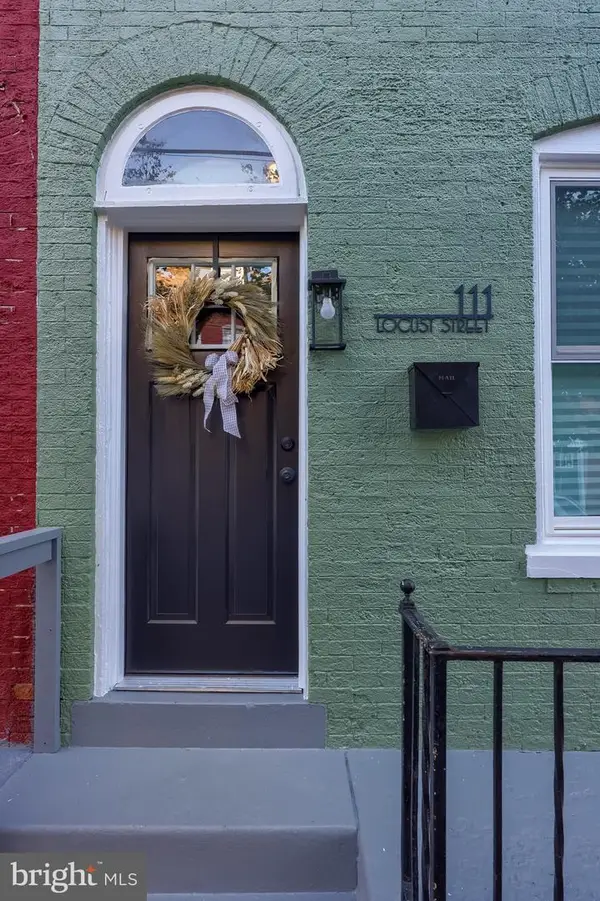 $239,500Active3 beds 2 baths1,369 sq. ft.
$239,500Active3 beds 2 baths1,369 sq. ft.111 Locust St, LANCASTER, PA 17602
MLS# PALA2078234Listed by: COLDWELL BANKER REALTY - Open Sat, 10am to 1pmNew
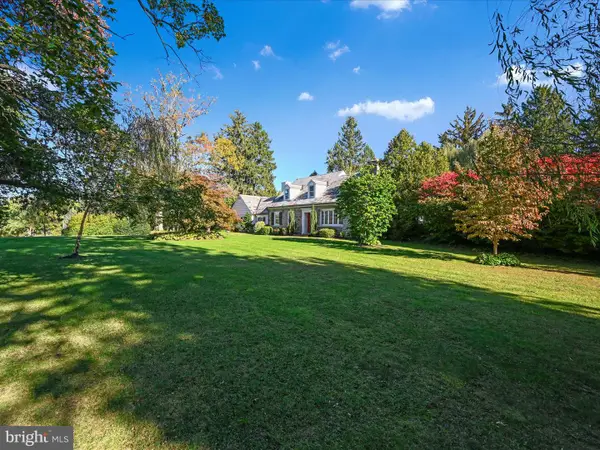 $489,900Active3 beds 2 baths2,700 sq. ft.
$489,900Active3 beds 2 baths2,700 sq. ft.21 Gable Park Rd, LANCASTER, PA 17603
MLS# PALA2078262Listed by: BERKSHIRE HATHAWAY HOMESERVICES HOMESALE REALTY 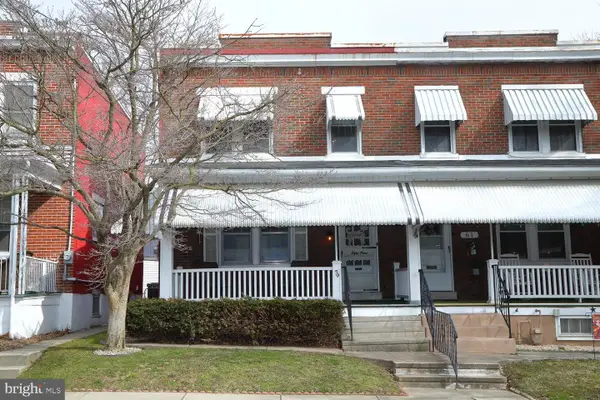 $220,000Pending3 beds 1 baths1,302 sq. ft.
$220,000Pending3 beds 1 baths1,302 sq. ft.59 S Pearl St, LANCASTER, PA 17603
MLS# PALA2078298Listed by: BERKSHIRE HATHAWAY HOMESERVICES HOMESALE REALTY- New
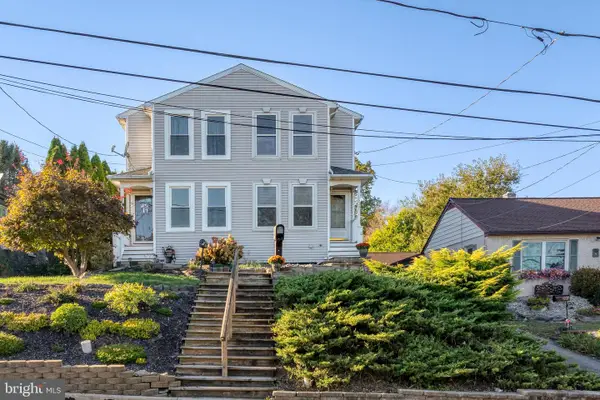 $259,900Active3 beds 2 baths1,831 sq. ft.
$259,900Active3 beds 2 baths1,831 sq. ft.1229 Saint Joseph St, LANCASTER, PA 17603
MLS# PALA2078030Listed by: KELLER WILLIAMS ELITE - New
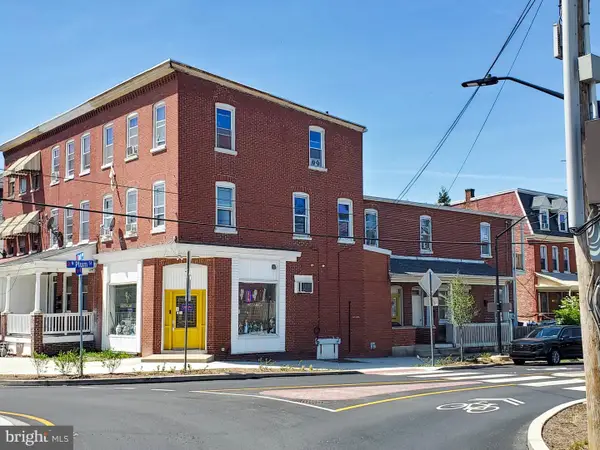 $499,900Active3 beds -- baths2,178 sq. ft.
$499,900Active3 beds -- baths2,178 sq. ft.353 E New St, LANCASTER, PA 17602
MLS# PALA2078302Listed by: IRON VALLEY REAL ESTATE OF LANCASTER - New
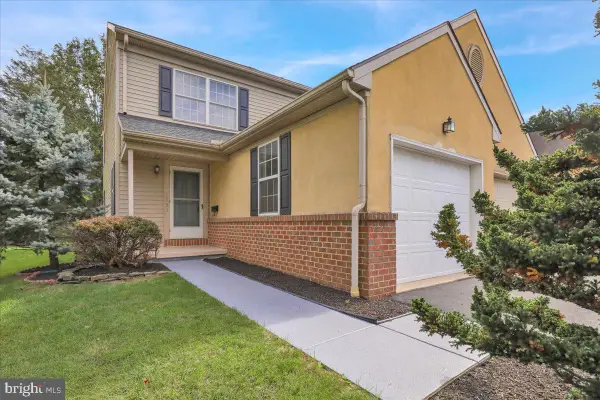 $349,900Active3 beds 2 baths1,344 sq. ft.
$349,900Active3 beds 2 baths1,344 sq. ft.1553 Queen Ln, LANCASTER, PA 17601
MLS# PALA2078274Listed by: CAVALRY REALTY, LLC - Coming Soon
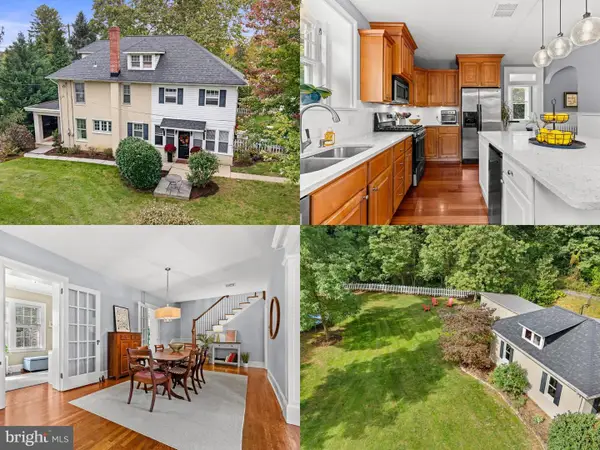 $573,000Coming Soon4 beds 3 baths
$573,000Coming Soon4 beds 3 baths2380 Lititz Pike, LANCASTER, PA 17601
MLS# PALA2078276Listed by: KINGSWAY REALTY - LANCASTER
