440 E Marion St, LANCASTER, PA 17602
Local realty services provided by:Better Homes and Gardens Real Estate Cassidon Realty
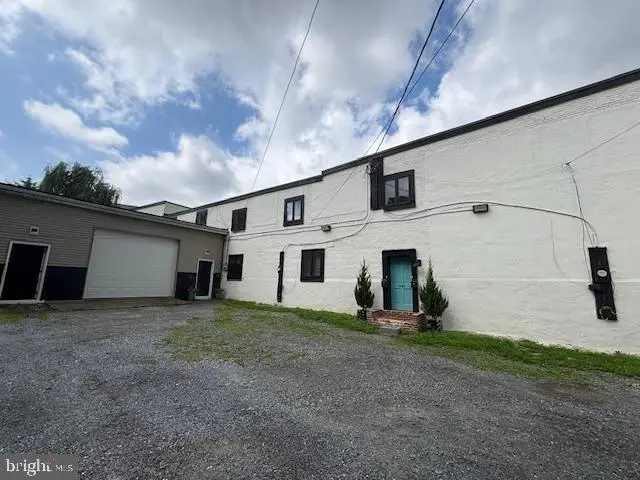
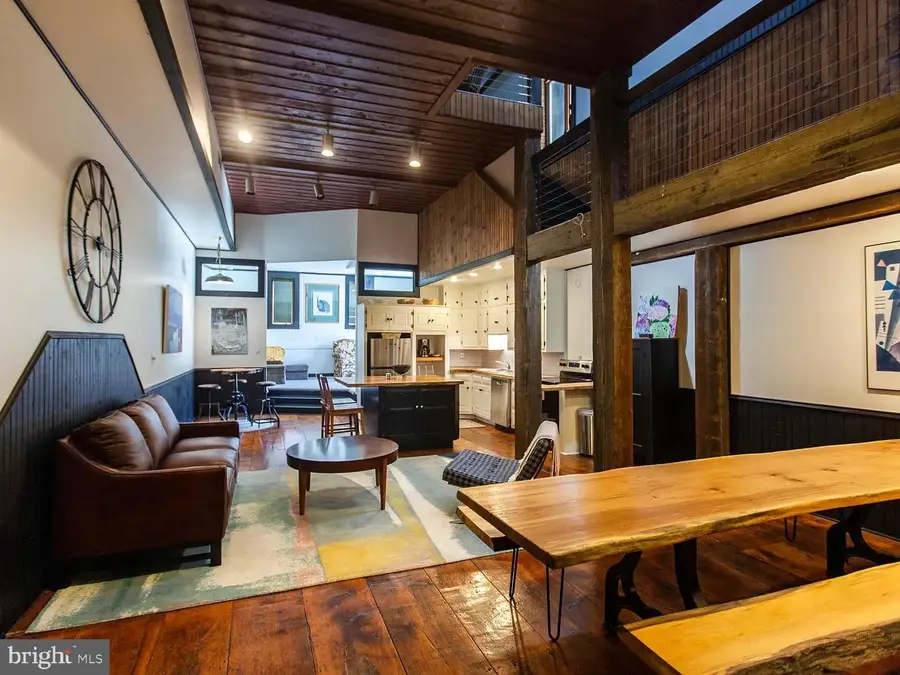
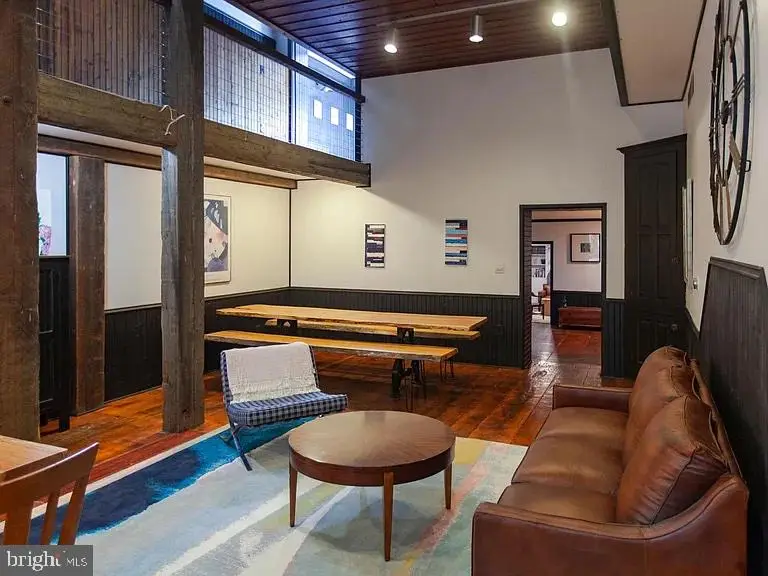
440 E Marion St,LANCASTER, PA 17602
$1,590,000
- 7 Beds
- - Baths
- 6,204 sq. ft.
- Multi-family
- Active
Listed by:zachary shedleski
Office:coldwell banker realty
MLS#:PALA2073084
Source:BRIGHTMLS
Price summary
- Price:$1,590,000
- Price per sq. ft.:$256.29
About this home
Converted Industrial Building - 3 Residential Units + 5,000 Sq Ft Warehouse + Parking Lot Step into a truly unique opportunity-a former creamery building thoughtfully converted into a dynamic mixed-use property featuring three residential units, a massive commercial-grade warehouse, and a private parking lot - all within a short walk to downtown. This one-of-a-kind property blends historic charm, and unbeatable versatility. Whether you're an investor, entrepreneur, or looking for a unique live/work space - this property offers it all. Residential Units: 🏡 Unit C - 3,000 Sq Ft / 3 Bed / 3.5 Bath Soaring 18-foot ceilings and wide plank flooring Three en-suite bedrooms for ultimate privacy Entertainer's dream: full wet bar, pool table, and shuffleboard Open concept throughout 🏡 Unit B - 1,000 Sq Ft / 2 Bed / 1 Bath Efficient and modern layout Central air Ideal for long-term tenants or guests 🏡 Unit A - 1,000 Sq Ft / 2 Bed / 1.5 Bath Light-filled with flexible space Central air Great for tenants, home office, or in-law setup Warehouse: 5,000 Sq Ft of flexible industrial space Includes a gas-heated finishing room-ideal for fabrication, art studio, or light manufacturing Open layout with high ceilings and large access doors Separate electrical box Perfect for owner-operators, storage, or supplemental income Key Features: Short walk to downtown shops, dining, and transit. Private parking for 8+ vehicles in parking lot. New roof and all HVAC systems updated (2020-2024) Excellent setup for live/work, rental income, creative studio, or business use Zoning: R3
Total Building Size: 10,000 sq ft (5,000 residential + 5,000 warehouse)
Parking: Lot for 8+ vehicles
HVAC: All units replaced (2020, 2022, two in 2024)
Roof: New 2020
Contact an agent
Home facts
- Year built:1889
- Listing Id #:PALA2073084
- Added:22 day(s) ago
- Updated:August 14, 2025 at 01:30 PM
Rooms and interior
- Bedrooms:7
- Living area:6,204 sq. ft.
Heating and cooling
- Cooling:Central A/C
- Heating:Electric, Forced Air
Structure and exterior
- Roof:Metal, Rubber
- Year built:1889
- Building area:6,204 sq. ft.
- Lot area:0.3 Acres
Schools
- High school:MCCASKEY CAMPUS
Utilities
- Water:Public
- Sewer:Public Sewer
Finances and disclosures
- Price:$1,590,000
- Price per sq. ft.:$256.29
- Tax amount:$9,698 (2024)
New listings near 440 E Marion St
- Coming SoonOpen Sun, 1 to 3pm
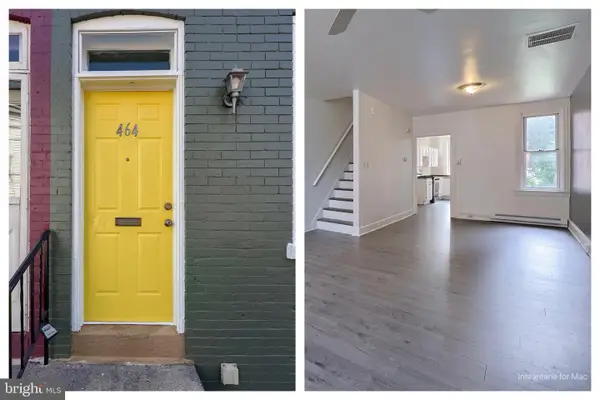 $199,000Coming Soon3 beds 1 baths
$199,000Coming Soon3 beds 1 baths464 Lafayette St, LANCASTER, PA 17603
MLS# PALA2074664Listed by: KELLER WILLIAMS ELITE - Coming Soon
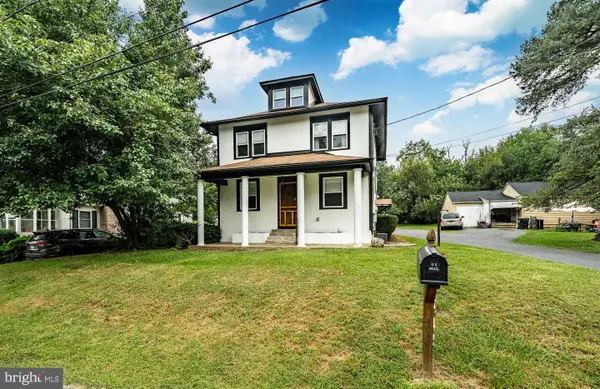 $465,000Coming Soon4 beds 3 baths
$465,000Coming Soon4 beds 3 baths2043 Stonecrest Dr, LANCASTER, PA 17601
MLS# PALA2074728Listed by: VRA REALTY - Open Tue, 5 to 7pmNew
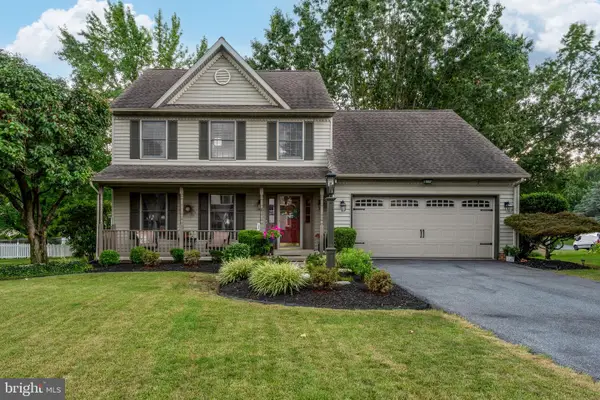 $499,900Active4 beds 3 baths2,540 sq. ft.
$499,900Active4 beds 3 baths2,540 sq. ft.2022 Walfield Dr, LANCASTER, PA 17601
MLS# PALA2074696Listed by: REALTY ONE GROUP UNLIMITED - New
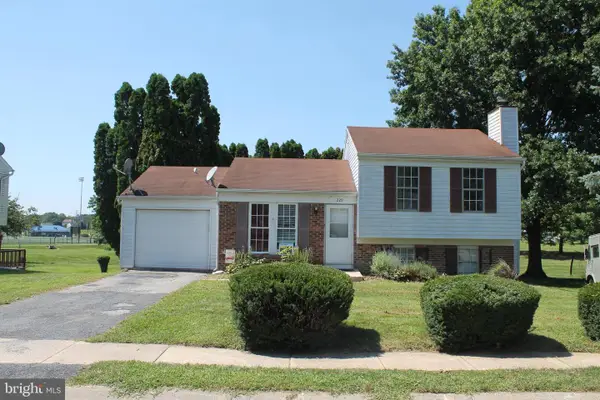 $255,000Active2 beds 2 baths1,053 sq. ft.
$255,000Active2 beds 2 baths1,053 sq. ft.229 Pulte Rd, LANCASTER, PA 17601
MLS# PALA2074742Listed by: BERKSHIRE HATHAWAY HOMESERVICES HOMESALE REALTY - Coming Soon
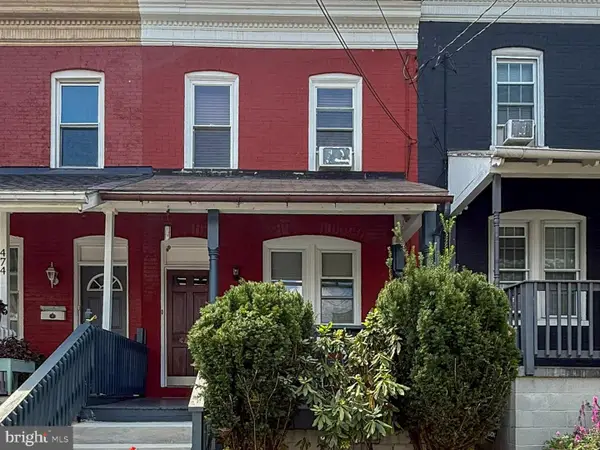 $259,900Coming Soon3 beds 2 baths
$259,900Coming Soon3 beds 2 baths472 New Dorwart St, LANCASTER, PA 17603
MLS# PALA2074802Listed by: KINGSWAY REALTY - LANCASTER - Coming Soon
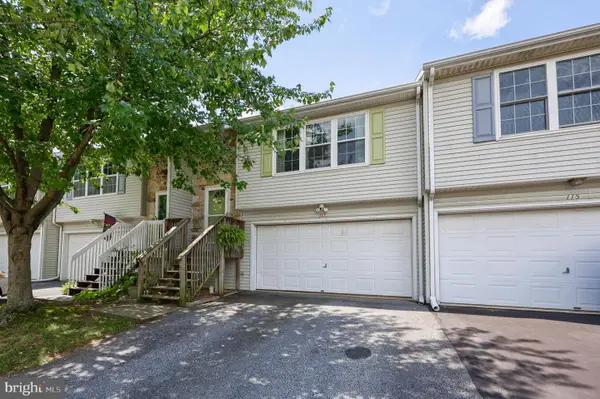 $279,000Coming Soon2 beds 2 baths
$279,000Coming Soon2 beds 2 baths117 Norlawn Cir, LANCASTER, PA 17601
MLS# PALA2074804Listed by: PRIME HOME REAL ESTATE, LLC 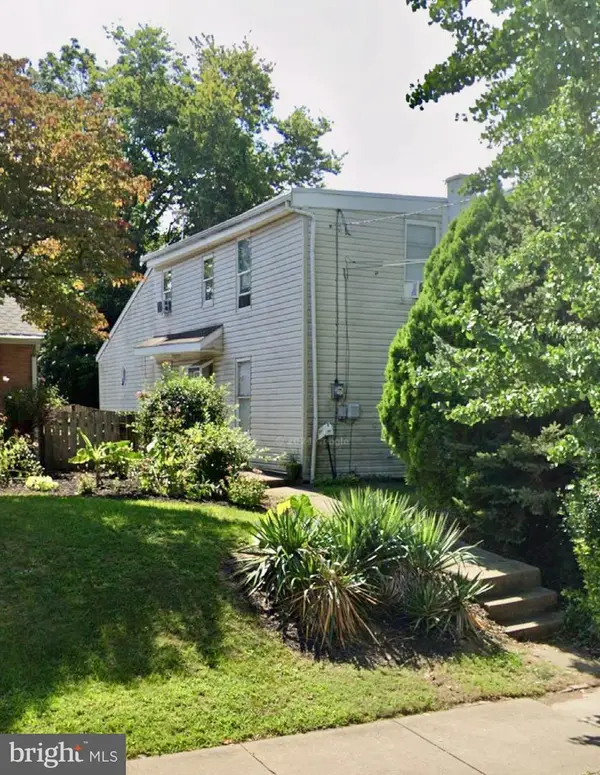 $95,000Pending3 beds 1 baths936 sq. ft.
$95,000Pending3 beds 1 baths936 sq. ft.826 Saint Joseph St, LANCASTER, PA 17603
MLS# PALA2074810Listed by: BERKSHIRE HATHAWAY HOMESERVICES HOMESALE REALTY- Coming SoonOpen Sun, 1 to 3pm
 $525,000Coming Soon4 beds 3 baths
$525,000Coming Soon4 beds 3 baths1419 Clayton Rd, LANCASTER, PA 17603
MLS# PALA2074288Listed by: PUFFER MORRIS REAL ESTATE, INC. - Coming Soon
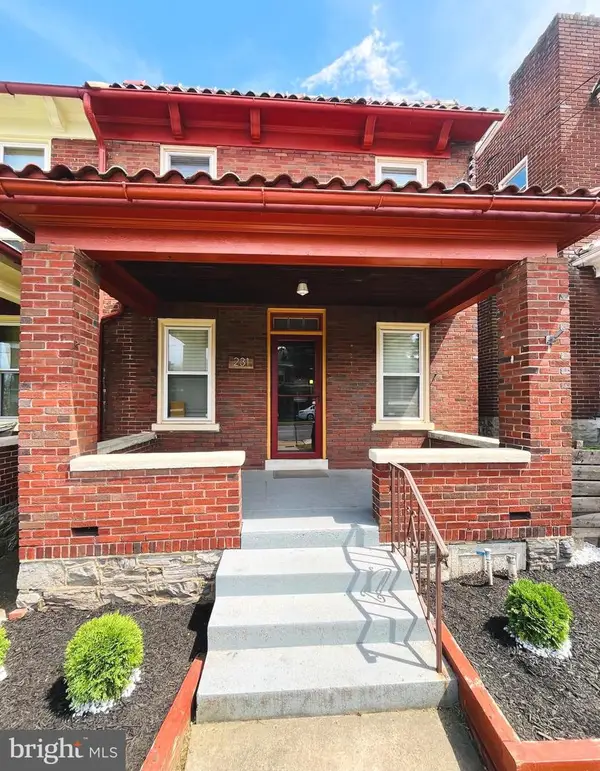 $309,900Coming Soon3 beds 1 baths
$309,900Coming Soon3 beds 1 baths231 S West End Ave, LANCASTER, PA 17603
MLS# PALA2074776Listed by: ELITE PROPERTY SALES, LLC - Coming Soon
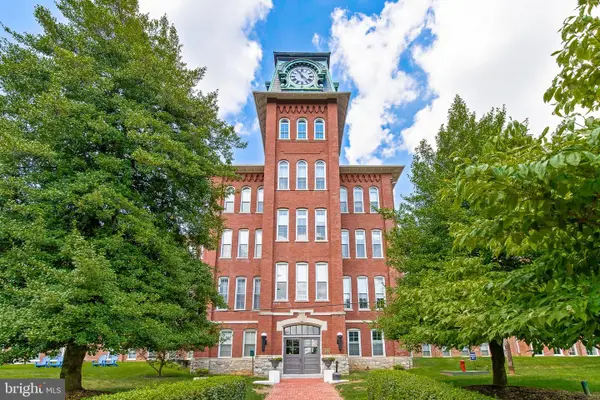 $139,900Coming Soon1 beds 1 baths
$139,900Coming Soon1 beds 1 baths917 Columbia Ave #211, LANCASTER, PA 17603
MLS# PALA2074752Listed by: COLDWELL BANKER REALTY
