547 W Vine St, LANCASTER, PA 17603
Local realty services provided by:Better Homes and Gardens Real Estate Cassidon Realty

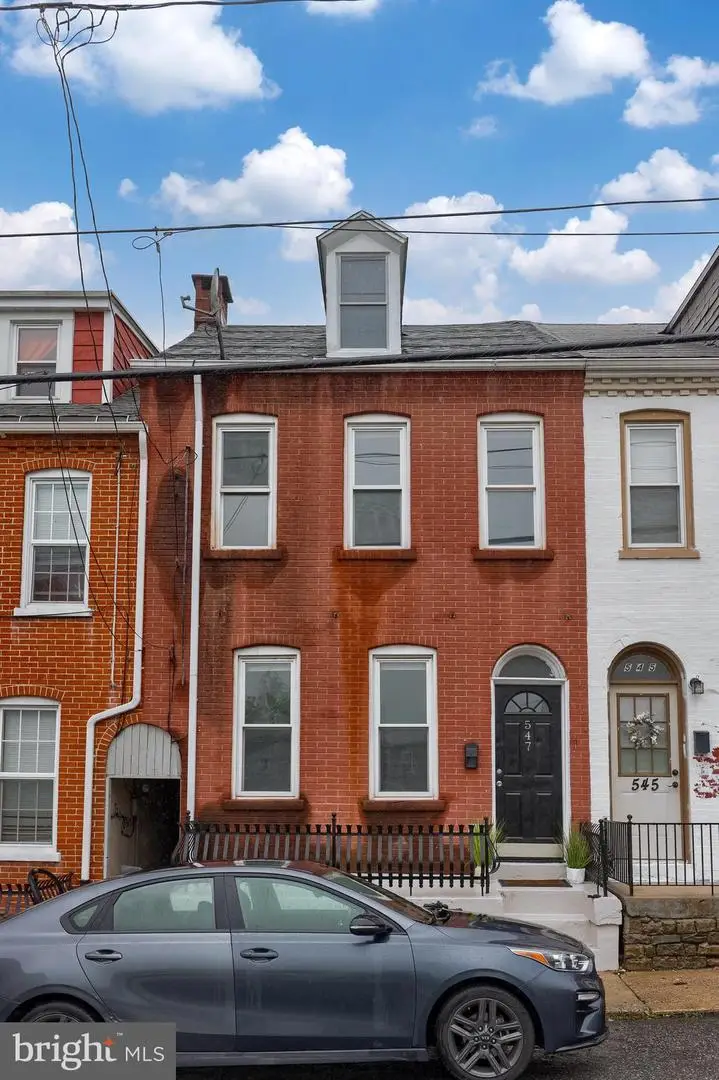
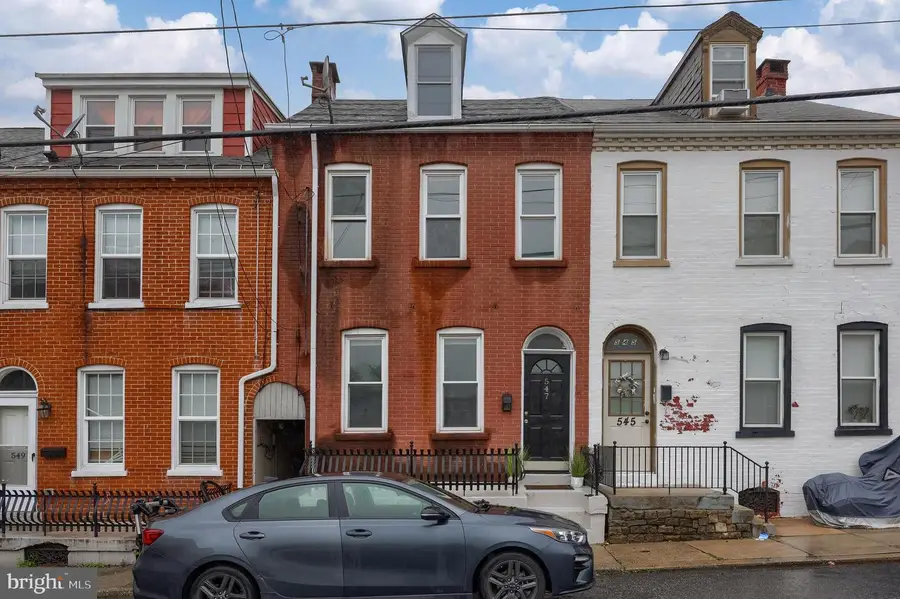
547 W Vine St,LANCASTER, PA 17603
$214,900
- 3 Beds
- 1 Baths
- 1,504 sq. ft.
- Townhouse
- Pending
Listed by:mick kalata
Office:berkshire hathaway homeservices homesale realty
MLS#:PALA2070446
Source:BRIGHTMLS
Price summary
- Price:$214,900
- Price per sq. ft.:$142.89
About this home
Stop by today and take a look at this nicely updated row-home in the SOWE neighborhood of Lancaster City. Just a few blocks from Lancaster Central Market and all that the downtown offers in 2025. This row home has been outfitted with new carpet, kitchen, and updated bathroom, Move-in ready with on-demand gas furnace, replacement windows, and fresh paint job. Large living room and dining room, with updated kitchen. Rear bonus room off the kitchen could be used for storage, small office, or play area. The second floor has 3 large bedrooms with plenty of natural light and a nice full hallway bathroom. 3rd floor is currently unfinished but is ready for storage or your creative vision. Nice back yard for BBQ's and hangouts, and a freshly painted basement with updated utilities and laundry. Quick walk to Springhouse Brewery, Culliton Park, and other local businesses. Add this to your list of Lancaster City homes under $250,000 to visit today.
Contact an agent
Home facts
- Year built:1890
- Listing Id #:PALA2070446
- Added:83 day(s) ago
- Updated:August 13, 2025 at 07:30 AM
Rooms and interior
- Bedrooms:3
- Total bathrooms:1
- Full bathrooms:1
- Living area:1,504 sq. ft.
Heating and cooling
- Heating:Natural Gas, Radiator
Structure and exterior
- Roof:Composite, Shingle
- Year built:1890
- Building area:1,504 sq. ft.
Schools
- High school:MCCASKEY CAMPUS
Utilities
- Water:Public
- Sewer:Public Sewer
Finances and disclosures
- Price:$214,900
- Price per sq. ft.:$142.89
- Tax amount:$2,268 (2025)
New listings near 547 W Vine St
- New
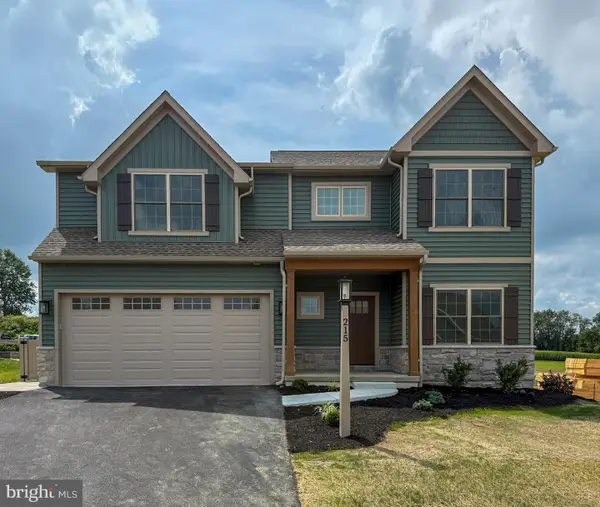 $639,800Active4 beds 3 baths2,350 sq. ft.
$639,800Active4 beds 3 baths2,350 sq. ft.215 Parkside Pl #lot 38, LANCASTER, PA 17602
MLS# PALA2074748Listed by: KINGSWAY REALTY - LANCASTER - Coming SoonOpen Sun, 1 to 3pm
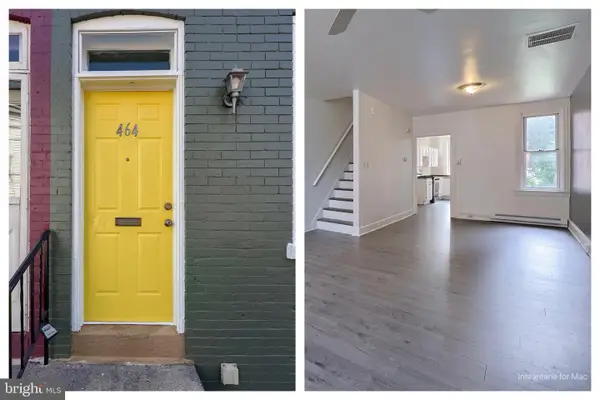 $199,000Coming Soon3 beds 1 baths
$199,000Coming Soon3 beds 1 baths464 Lafayette St, LANCASTER, PA 17603
MLS# PALA2074664Listed by: KELLER WILLIAMS ELITE - Coming Soon
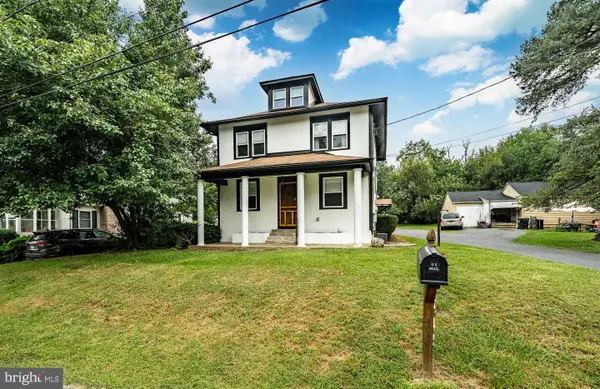 $465,000Coming Soon4 beds 3 baths
$465,000Coming Soon4 beds 3 baths2043 Stonecrest Dr, LANCASTER, PA 17601
MLS# PALA2074728Listed by: VRA REALTY - Open Tue, 5 to 7pmNew
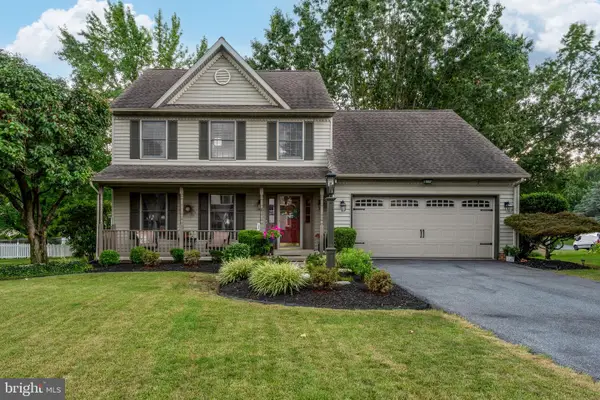 $499,900Active4 beds 3 baths2,540 sq. ft.
$499,900Active4 beds 3 baths2,540 sq. ft.2022 Walfield Dr, LANCASTER, PA 17601
MLS# PALA2074696Listed by: REALTY ONE GROUP UNLIMITED - New
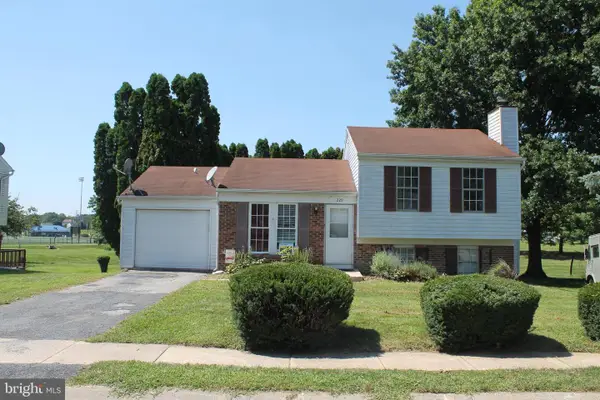 $255,000Active2 beds 2 baths1,053 sq. ft.
$255,000Active2 beds 2 baths1,053 sq. ft.229 Pulte Rd, LANCASTER, PA 17601
MLS# PALA2074742Listed by: BERKSHIRE HATHAWAY HOMESERVICES HOMESALE REALTY - Coming Soon
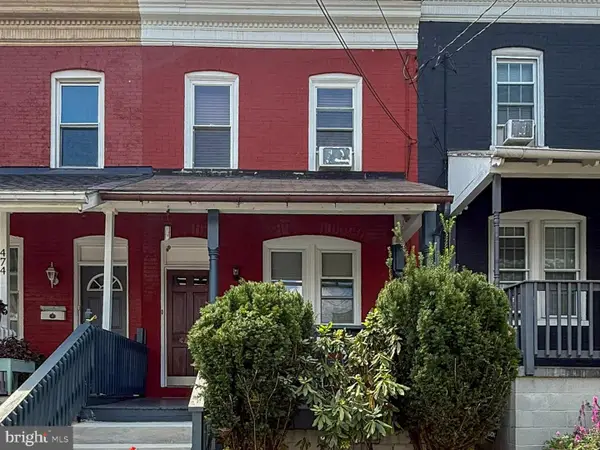 $259,900Coming Soon3 beds 2 baths
$259,900Coming Soon3 beds 2 baths472 New Dorwart St, LANCASTER, PA 17603
MLS# PALA2074802Listed by: KINGSWAY REALTY - LANCASTER - Coming Soon
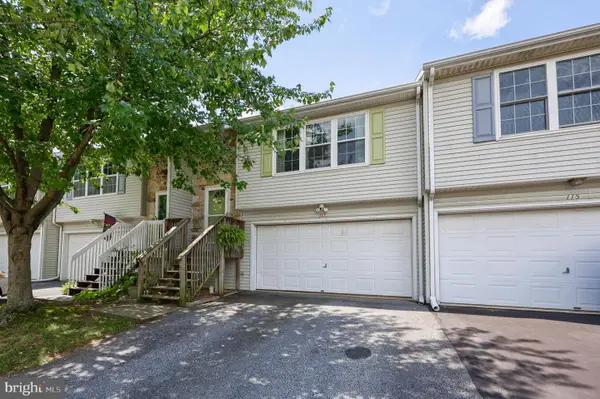 $279,000Coming Soon2 beds 2 baths
$279,000Coming Soon2 beds 2 baths117 Norlawn Cir, LANCASTER, PA 17601
MLS# PALA2074804Listed by: PRIME HOME REAL ESTATE, LLC 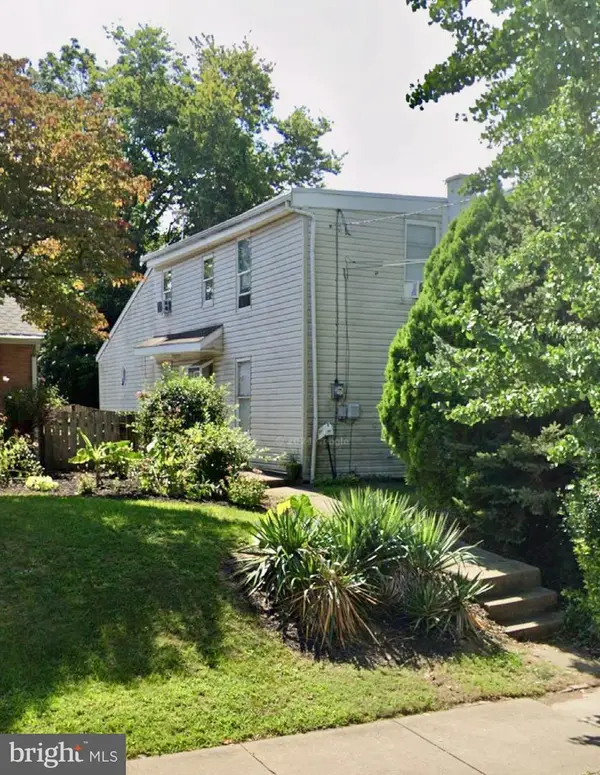 $95,000Pending3 beds 1 baths936 sq. ft.
$95,000Pending3 beds 1 baths936 sq. ft.826 Saint Joseph St, LANCASTER, PA 17603
MLS# PALA2074810Listed by: BERKSHIRE HATHAWAY HOMESERVICES HOMESALE REALTY- Coming SoonOpen Sun, 1 to 3pm
 $525,000Coming Soon4 beds 3 baths
$525,000Coming Soon4 beds 3 baths1419 Clayton Rd, LANCASTER, PA 17603
MLS# PALA2074288Listed by: PUFFER MORRIS REAL ESTATE, INC. - Coming Soon
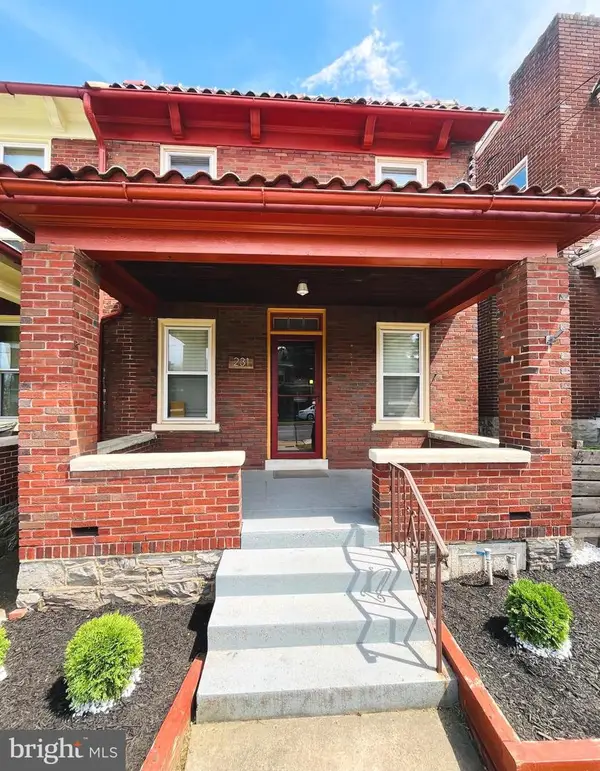 $309,900Coming Soon3 beds 1 baths
$309,900Coming Soon3 beds 1 baths231 S West End Ave, LANCASTER, PA 17603
MLS# PALA2074776Listed by: ELITE PROPERTY SALES, LLC
