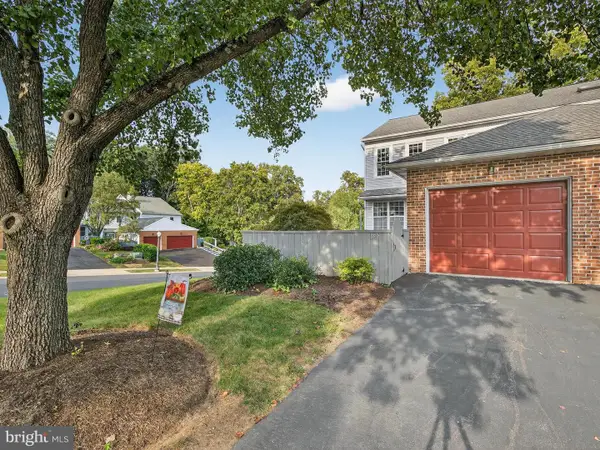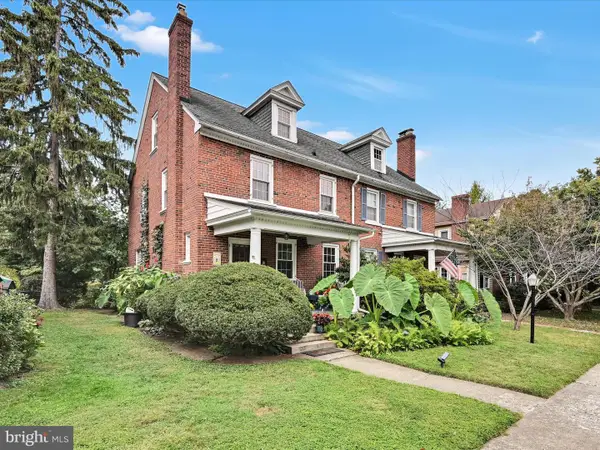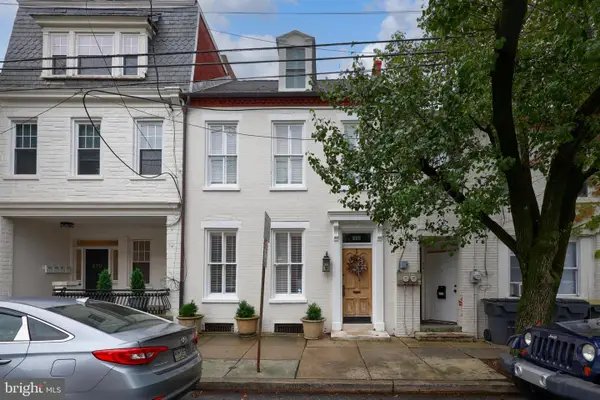716 Euclid Ave, Lancaster, PA 17603
Local realty services provided by:Better Homes and Gardens Real Estate Premier
716 Euclid Ave,Lancaster, PA 17603
$285,000
- 3 Beds
- 3 Baths
- 2,016 sq. ft.
- Townhouse
- Pending
Listed by:amy beachy
Office:coldwell banker realty
MLS#:PALA2071906
Source:BRIGHTMLS
Price summary
- Price:$285,000
- Price per sq. ft.:$141.37
About this home
This semi-detached home in Lancaster offers a peaceful, warm, spacious place for you and your loved ones. Built in 2005, it provides a supportive, vibrant community. As you step into the living area, sunlight from the large windows highlight the beautiful flooring and openness of the space.
The kitchen provides plenty of countertops, cabinetry, and an extra-large pantry for workspace and storage. Stainless steel appliances and an inlaid tile floor design lend an air of sophistication, making the space both functional and beautiful. The sliding glass doors overlook the back deck and yard. Open the door and let the breeze blow through. Eat al fresco on the deck and watch the sun set over Lancaster on a warm summer evening. To complete the first floor is a discrete and convenient half-bath.
Upstairs are 3 bedrooms and a large full bathroom. The light and warmth of the rooms invite you to unwind after a busy day. With plush carpet, large closets, and plenty of natural light, there is privacy, storage, and comfort for everyone. A fully finished basement offers additional living space as well as a full bathroom – perfect for guests or a home office.
With its indoor and outdoor living space, welcoming community, and central location to Lancaster, this home is just waiting for you to come and make it yours.
Contact an agent
Home facts
- Year built:2005
- Listing ID #:PALA2071906
- Added:92 day(s) ago
- Updated:September 25, 2025 at 07:29 AM
Rooms and interior
- Bedrooms:3
- Total bathrooms:3
- Full bathrooms:2
- Half bathrooms:1
- Living area:2,016 sq. ft.
Heating and cooling
- Cooling:Central A/C
- Heating:Forced Air, Natural Gas
Structure and exterior
- Roof:Shingle
- Year built:2005
- Building area:2,016 sq. ft.
- Lot area:0.1 Acres
Schools
- High school:MCCASKEY CAMPUS
- Middle school:WHEATLAND
- Elementary school:HAMILTON
Utilities
- Water:Public
- Sewer:Public Sewer
Finances and disclosures
- Price:$285,000
- Price per sq. ft.:$141.37
- Tax amount:$5,701 (2025)
New listings near 716 Euclid Ave
- Coming Soon
 $350,000Coming Soon3 beds 2 baths
$350,000Coming Soon3 beds 2 baths151 Pinnacle Point Dr, LANCASTER, PA 17601
MLS# PALA2075818Listed by: KELLER WILLIAMS ELITE - Coming Soon
 $315,900Coming Soon4 beds 2 baths
$315,900Coming Soon4 beds 2 baths120 Atkins Ave, LANCASTER, PA 17603
MLS# PALA2076496Listed by: COLDWELL BANKER REALTY - New
 $589,500Active4 beds 2 baths1,266 sq. ft.
$589,500Active4 beds 2 baths1,266 sq. ft.212 W Chestnut St, LANCASTER, PA 17603
MLS# PALA2077106Listed by: COLDWELL BANKER REALTY - Open Sat, 1 to 3pmNew
 $219,900Active2 beds 1 baths1,260 sq. ft.
$219,900Active2 beds 1 baths1,260 sq. ft.720 New Holland Ave, LANCASTER, PA 17602
MLS# PALA2077088Listed by: LIFE CHANGES REALTY GROUP - New
 $79,000Active3 beds 2 baths1,120 sq. ft.
$79,000Active3 beds 2 baths1,120 sq. ft.215 Fawn Meadow Xing, LANCASTER, PA 17603
MLS# PALA2077090Listed by: HOWARD HANNA REAL ESTATE SERVICES - LANCASTER - New
 $172,000Active4 beds 2 baths1,092 sq. ft.
$172,000Active4 beds 2 baths1,092 sq. ft.1361 Glen Moore Cir, LANCASTER, PA 17601
MLS# PALA2076954Listed by: KINGSWAY REALTY - LANCASTER - Coming SoonOpen Sun, 1 to 3pm
 $335,000Coming Soon4 beds 3 baths
$335,000Coming Soon4 beds 3 baths49 Mill Pond, LANCASTER, PA 17603
MLS# PALA2076918Listed by: BERKSHIRE HATHAWAY HOMESERVICES HOMESALE REALTY - Coming SoonOpen Sat, 10am to 12pm
 $289,900Coming Soon3 beds 2 baths
$289,900Coming Soon3 beds 2 baths518 N Mary St, LANCASTER, PA 17603
MLS# PALA2076550Listed by: HOSTETTER REALTY LLC - Coming Soon
 $205,000Coming Soon3 beds 1 baths
$205,000Coming Soon3 beds 1 baths125 Dauphin St, LANCASTER, PA 17602
MLS# PALA2075668Listed by: RE/MAX REGENCY REALTY - Coming Soon
 $339,900Coming Soon3 beds 2 baths
$339,900Coming Soon3 beds 2 baths2324 Wood St, LANCASTER, PA 17603
MLS# PALA2076810Listed by: REALTY ONE GROUP UNLIMITED
