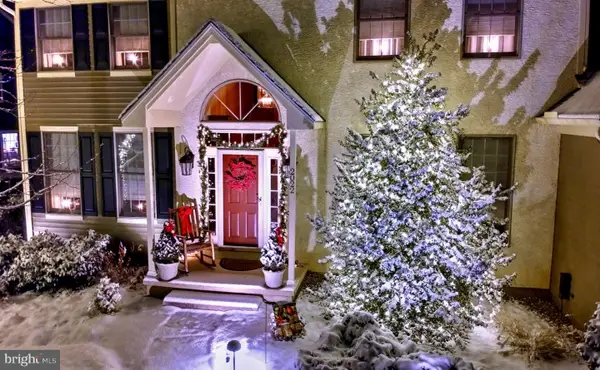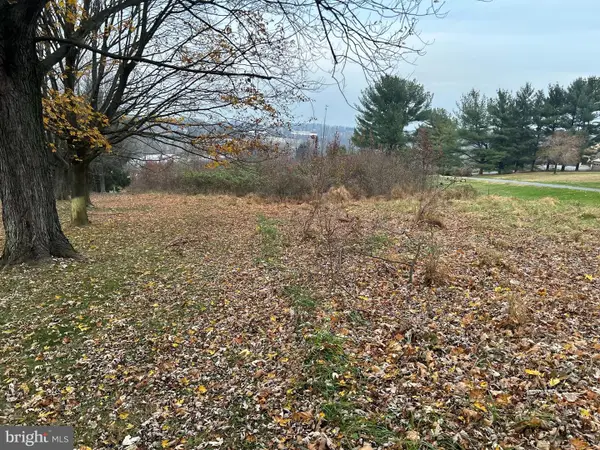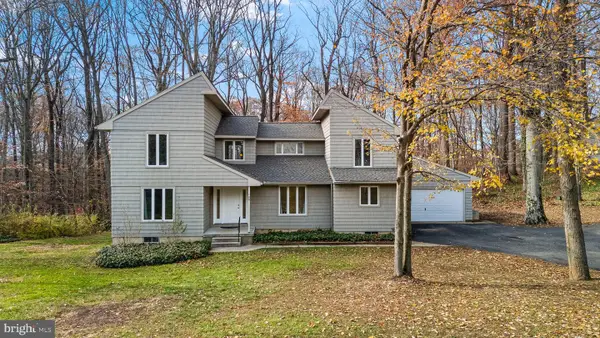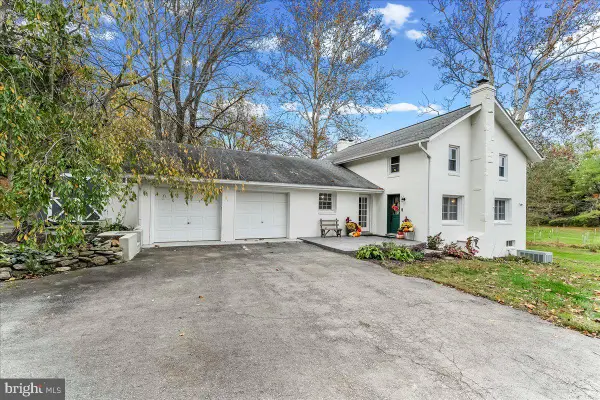903 Chandler Dr, Landenberg, PA 19350
Local realty services provided by:Better Homes and Gardens Real Estate Community Realty
903 Chandler Dr,Landenberg, PA 19350
$1,167,000
- 5 Beds
- 6 Baths
- 7,329 sq. ft.
- Single family
- Pending
Listed by: michael quinn
Office: re/max town & country
MLS#:PACT2107724
Source:BRIGHTMLS
Price summary
- Price:$1,167,000
- Price per sq. ft.:$159.23
About this home
Magnificent Landenberg estate offering luxury, privacy, and true multi-generational living. Nestled among privacy-screen trees, this home features 5 BRs, 1 bonus room, 5.5 baths, and a 3-car garage with EV charger. The main level boasts Brazilian hardwood floors, a gourmet kitchen with Australian granite, and a two-story family room with floor-to-ceiling windows and automated shades. Upstairs, the primary suite includes dual walk-ins, a balcony, and a spa bath with enclosed steam shower. Two additional bedrooms each have their own full baths, plus an oversized laundry room with office space for convenience. The walkout lower level (9-ft ceilings) is ideal for in-laws or guests with 2 bedrooms, 2 full baths, office/gym, full kitchen, and separate laundry. Enjoy 1,400 sq. ft. of hardscaping, a heated saltwater swim spa with voice controls, putting green, private driving range and the White Clay Creek as a natural scenic barrier for unmatched privacy. Smart-home lighting, new blacktop driveway, all appliances, LED & OLED TV’s that are wired and hung on wall, insulated shed, golf cart and outdoor furniture are included. Remaining indoor furniture seen in home tour is available for purchase.
Contact an agent
Home facts
- Year built:2004
- Listing ID #:PACT2107724
- Added:62 day(s) ago
- Updated:December 17, 2025 at 10:50 AM
Rooms and interior
- Bedrooms:5
- Total bathrooms:6
- Full bathrooms:5
- Half bathrooms:1
- Living area:7,329 sq. ft.
Heating and cooling
- Cooling:Central A/C
- Heating:Forced Air, Natural Gas
Structure and exterior
- Roof:Shingle
- Year built:2004
- Building area:7,329 sq. ft.
- Lot area:2.23 Acres
Schools
- High school:KENNETT
- Middle school:KENNETT
- Elementary school:NEW GARDEN
Utilities
- Water:Public
- Sewer:On Site Septic
Finances and disclosures
- Price:$1,167,000
- Price per sq. ft.:$159.23
- Tax amount:$18,348 (2025)
New listings near 903 Chandler Dr
 $710,000Pending4 beds 3 baths2,859 sq. ft.
$710,000Pending4 beds 3 baths2,859 sq. ft.2022 Rosemont Dr, LANDENBERG, PA 19350
MLS# PACT2114008Listed by: PATTERSON-SCHWARTZ-HOCKESSIN $159,900Active1.67 Acres
$159,900Active1.67 Acres0 Laurel Heights Rd, LANDENBERG, PA 19350
MLS# PACT2113984Listed by: REAL BROKER LLC $599,900Active4 beds 3 baths2,302 sq. ft.
$599,900Active4 beds 3 baths2,302 sq. ft.108 Reynard Dr, LANDENBERG, PA 19350
MLS# PACT2113974Listed by: EXP REALTY, LLC $399,900Pending4 beds 3 baths4,097 sq. ft.
$399,900Pending4 beds 3 baths4,097 sq. ft.329 Laurel Woods Rd, LANDENBERG, PA 19350
MLS# PACT2113884Listed by: KELLER WILLIAMS REAL ESTATE -EXTON $695,000Pending4 beds 4 baths3,000 sq. ft.
$695,000Pending4 beds 4 baths3,000 sq. ft.5 Copper Beech Ct, LANDENBERG, PA 19350
MLS# PACT2113242Listed by: BHHS FOX & ROACH-KENNETT SQ $589,900Pending5 beds 3 baths2,440 sq. ft.
$589,900Pending5 beds 3 baths2,440 sq. ft.18 Joshs Way, LANDENBERG, PA 19350
MLS# PACT2113190Listed by: PATTERSON-SCHWARTZ-HOCKESSIN $649,900Active5 beds 4 baths4,346 sq. ft.
$649,900Active5 beds 4 baths4,346 sq. ft.294 Starr, LANDENBERG, PA 19350
MLS# PACT2106406Listed by: RE/MAX MAIN LINE-WEST CHESTER $650,000Pending3 beds 3 baths3,747 sq. ft.
$650,000Pending3 beds 3 baths3,747 sq. ft.9 White Clay Dr, LANDENBERG, PA 19350
MLS# PACT2112856Listed by: WEICHERT REALTORS CORNERSTONE $624,900Active7 beds -- baths3,770 sq. ft.
$624,900Active7 beds -- baths3,770 sq. ft.103 Mercer Mill Rd, LANDENBERG, PA 19350
MLS# PACT2111772Listed by: IRON VALLEY REAL ESTATE EXTON $725,000Pending3 beds 2 baths2,288 sq. ft.
$725,000Pending3 beds 2 baths2,288 sq. ft.132 Hess Mill Rd, LANDENBERG, PA 19350
MLS# PACT2112472Listed by: BEILER-CAMPBELL REALTORS-OXFORD
