216 Buttonwood Dr, Langhorne, PA 19053
Local realty services provided by:Better Homes and Gardens Real Estate GSA Realty
216 Buttonwood Dr,Langhorne, PA 19053
$649,000
- 4 Beds
- 3 Baths
- 1,685 sq. ft.
- Single family
- Pending
Listed by:margaret e coe
Office:re/max properties - newtown
MLS#:PABU2103322
Source:BRIGHTMLS
Price summary
- Price:$649,000
- Price per sq. ft.:$385.16
About this home
Come see all that 216 Buttonwood Drive has to offer! Nestled in the desirable
Neshaminy Hills neighborhood, this split-level home has great curb appeal. Beginning
with the gorgeous stone front and the meticulously maintained landscaping. Enter
through the tiled foyer with convenient powder room on your left and two closets on
your right. The first closet is huge with lots of hooks great for bookbags, shoes & coats.
The second closet is a regular sized additional coat closet. Continuing, you will find
the main floor laundry with storage – perfect for laundry and cleaning supplies. Here
you will also find access to the one car garage. Next up is the spacious family room,
with sliding glass doors - with binds between the glass - overlooking the rear patio and
back garden. The family room features recessed lighting; gas fireplace finished in
stone with wood mantle and stone hearth and flanked by beautiful, built-in custom
wood cabinetry. From the family room, heading up a few steps with lighting, you will
enter the gorgeous, eat-in kitchen. The kitchen boasts, custom wood cabinetry, with
many pull out drawers, large picture window over the sink, beautiful tile flooring with
accenting counters and backsplash, ceiling fan, center island with stools and even a
desk area! On this level you will find the spacious living room overlooking the front
garden. Heading upstairs you will find three nice-sized bedrooms. The master
bedroom has two closets and updated bathroom with ceramic tile flooring a walk-in
shower with tasteful sliding glass doors. The hall bathroom has also been updated in
the same grey tones and features, ceramic tile flooring and bathtub with shower. A
few more steps will take you to the huge fourth bedroom with a large walk-in closet.
This bedroom has laminate flooring and two overhead light fixtures. Before heading
outside, don’t forget to check out the unfinished basement – great space for a home
gym and more storage. Heading outside, you will have plenty of room to entertain on
the brick patio with pergola. For your convenience there are two sheds for lots of
storage of garden equipment & tools. Your guests will have ample parking as the
driveway can accommodate up to eight cars. Schedule your appointment today to see all
this lovely home has to offer! **Per the public record square footage is 1685 square feet. Please note this square footage is in question and closer to 2000 square feet. The acreage is also in question and closer to .33 acres**
Contact an agent
Home facts
- Year built:1979
- Listing ID #:PABU2103322
- Added:48 day(s) ago
- Updated:October 12, 2025 at 07:23 AM
Rooms and interior
- Bedrooms:4
- Total bathrooms:3
- Full bathrooms:2
- Half bathrooms:1
- Living area:1,685 sq. ft.
Heating and cooling
- Cooling:Ceiling Fan(s), Central A/C
- Heating:Baseboard - Hot Water, Electric, Forced Air, Heat Pump - Electric BackUp, Propane - Leased
Structure and exterior
- Roof:Shingle
- Year built:1979
- Building area:1,685 sq. ft.
- Lot area:0.21 Acres
Schools
- High school:NESHAMINY
- Middle school:POQUESSING
- Elementary school:TAWANKA
Utilities
- Water:Public
- Sewer:Public Sewer
Finances and disclosures
- Price:$649,000
- Price per sq. ft.:$385.16
- Tax amount:$7,665 (2025)
New listings near 216 Buttonwood Dr
- Coming Soon
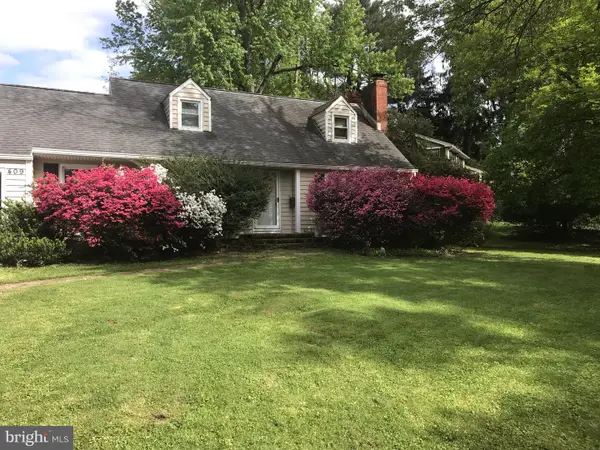 $515,000Coming Soon3 beds 2 baths
$515,000Coming Soon3 beds 2 baths409 N Pine St, LANGHORNE, PA 19047
MLS# PABU2107430Listed by: RE/MAX AFFILIATES - Open Sun, 1 to 3pmNew
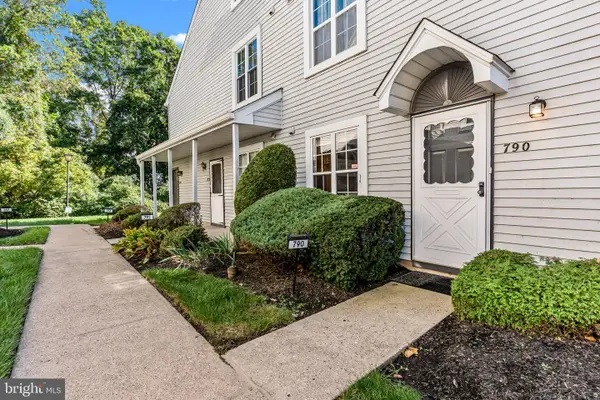 $258,900Active2 beds 1 baths970 sq. ft.
$258,900Active2 beds 1 baths970 sq. ft.790 E Parker St #a1, LANGHORNE, PA 19047
MLS# PABU2107094Listed by: COLDWELL BANKER HEARTHSIDE - New
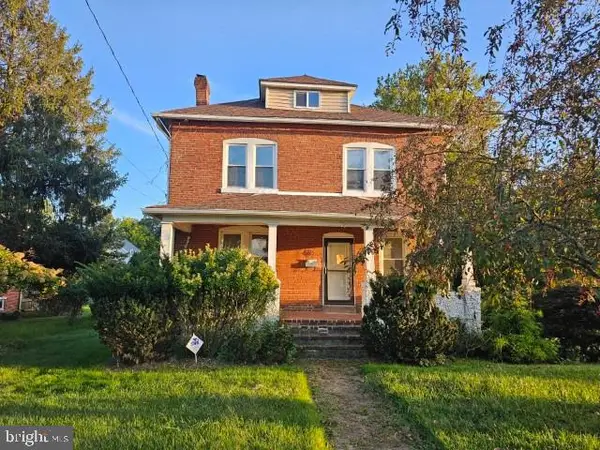 $405,000Active4 beds 2 baths1,942 sq. ft.
$405,000Active4 beds 2 baths1,942 sq. ft.308 W Richardson Ave, LANGHORNE, PA 19047
MLS# PABU2107142Listed by: MLS DIRECT  $199,999Pending2 beds 1 baths800 sq. ft.
$199,999Pending2 beds 1 baths800 sq. ft.1516 Fairview Ave, LANGHORNE, PA 19047
MLS# PABU2106924Listed by: OPUS ELITE REAL ESTATE $439,900Pending3 beds 4 baths1,600 sq. ft.
$439,900Pending3 beds 4 baths1,600 sq. ft.61 Liberty Dr, LANGHORNE, PA 19047
MLS# PABU2106854Listed by: LONG & FOSTER REAL ESTATE, INC.- Coming Soon
 $1,039,000Coming Soon5 beds 5 baths
$1,039,000Coming Soon5 beds 5 baths1021 Maple Ave W, LANGHORNE, PA 19047
MLS# PABU2105790Listed by: KELLER WILLIAMS REAL ESTATE - BENSALEM  $775,000Active4 beds 3 baths3,209 sq. ft.
$775,000Active4 beds 3 baths3,209 sq. ft.770 Atkinson Ln, LANGHORNE, PA 19047
MLS# PABU2106368Listed by: RE/MAX 440 - DOYLESTOWN- Open Sun, 12 to 2pm
 $650,000Active3 beds 3 baths2,596 sq. ft.
$650,000Active3 beds 3 baths2,596 sq. ft.409 Fairview Ave, LANGHORNE, PA 19047
MLS# PABU2106500Listed by: KELLER WILLIAMS REAL ESTATE - NEWTOWN 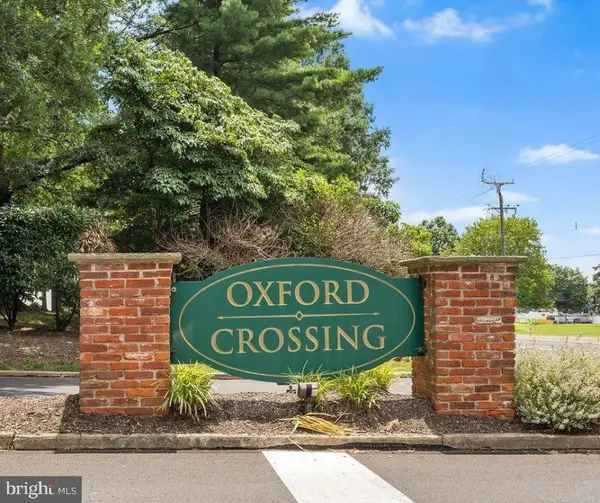 $360,000Active2 beds 3 baths1,430 sq. ft.
$360,000Active2 beds 3 baths1,430 sq. ft.59 Liberty Dr, LANGHORNE, PA 19047
MLS# PABU2105802Listed by: IRON VALLEY REAL ESTATE DOYLESTOWN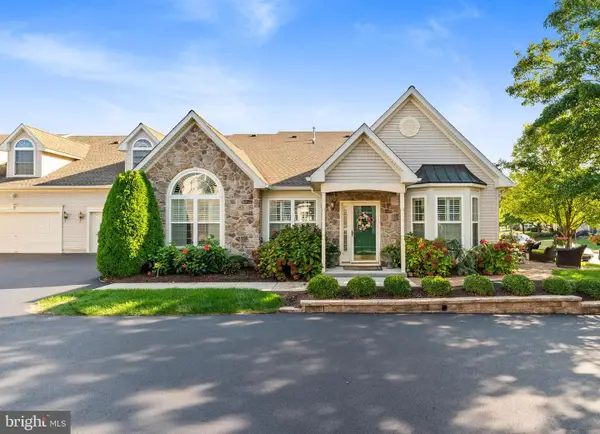 $729,900Pending3 beds 3 baths2,390 sq. ft.
$729,900Pending3 beds 3 baths2,390 sq. ft.175 Shady Brook Dr, LANGHORNE, PA 19047
MLS# PABU2106318Listed by: GINA SPAZIANO REAL ESTATE & CONCIERGE SERVICES
