3 Golf Club Dr, LANGHORNE, PA 19047
Local realty services provided by:Better Homes and Gardens Real Estate Valley Partners

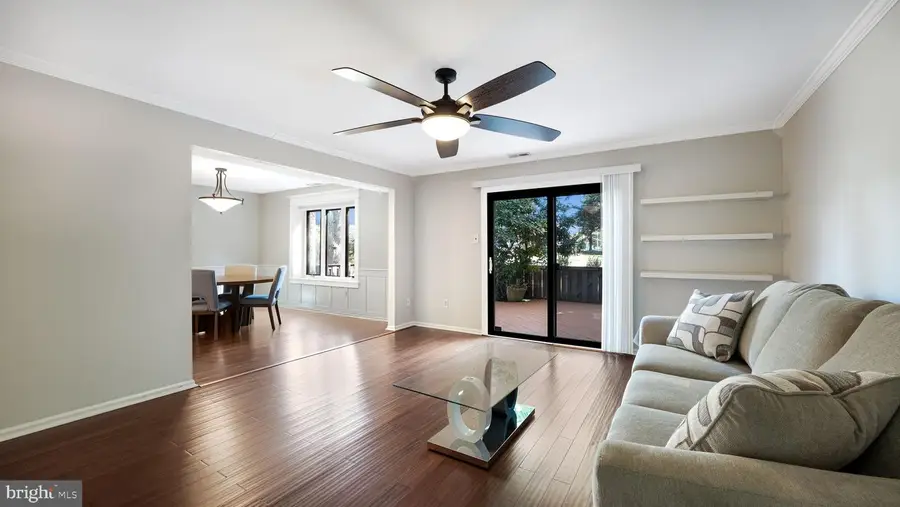

3 Golf Club Dr,LANGHORNE, PA 19047
$450,000
- 3 Beds
- 3 Baths
- 2,032 sq. ft.
- Townhouse
- Pending
Listed by:christina swain
Office:opus elite real estate
MLS#:PABU2102170
Source:BRIGHTMLS
Price summary
- Price:$450,000
- Price per sq. ft.:$221.46
- Monthly HOA dues:$330
About this home
Welcome to 3 Golf Club Drive, a beautifully maintained townhome nestled in the desirable Windybush Community. This 3-bedroom, 2.5-bath home blends style, comfort, and smart living for today’s modern lifestyle.Step inside to find warm wood floors that flow throughout the main living areas. The spacious living room/den features a cozy wood-burning fireplace —perfect for relaxing or entertaining. The updated kitchen is a chef’s delight, complete with granite countertops, a copper farmhouse sink, brand new SS appliances, ceramic tile floors, and a tile backsplash.The open-concept family and dining rooms are filled with natural light and offer seamless access to a private patio through the sliding glass door—ideal for quiet evenings or casual get-togethers. Upstairs, Two well-sized bedrooms share a hall bath that also conveniently houses the laundry. Retreat to the spacious primary suite featuring two closets and a private en-suite bath with remodeled shower.As an added bonus - a versatile flex space awaits, perfect for a home office, workout area, or extra storage. Additional highlights include an oversized one-car garage with interior access. The HOA replaced both the roof (2023) and stucco (2024).
This smart home is equipped with modern features such as a Nest Thermostat, programmable keypad entry, MyQ smart garage door, and Philips Hue lighting.
Best of all this home is conveniently located near Route 1, Turnpike, and 95. Or take a walk to all Langhorne Boro has to offer! Take a stroll to get breakfast on a weekend morning at the Langhorne Coffee House. Enjoy dinner and cocktails at the Langhorne Hotel. Take in all the festivities that Langhorne Boro has to offer including: Summer Concerts in the Park, 5K races, Harvest Day, Car Show, The Pet Fair, Dickens Night and more! The Historic Langhorne Association and The Langhorne Council for the Arts offers different evening educational talks and events as well. There is something going on every weekend!
Contact an agent
Home facts
- Year built:1980
- Listing Id #:PABU2102170
- Added:14 day(s) ago
- Updated:August 21, 2025 at 07:26 AM
Rooms and interior
- Bedrooms:3
- Total bathrooms:3
- Full bathrooms:2
- Half bathrooms:1
- Living area:2,032 sq. ft.
Heating and cooling
- Cooling:Central A/C
- Heating:Electric, Forced Air
Structure and exterior
- Roof:Architectural Shingle, Asphalt
- Year built:1980
- Building area:2,032 sq. ft.
- Lot area:0.11 Acres
Utilities
- Water:Public
- Sewer:Public Sewer
Finances and disclosures
- Price:$450,000
- Price per sq. ft.:$221.46
- Tax amount:$6,598 (2025)
New listings near 3 Golf Club Dr
- Coming Soon
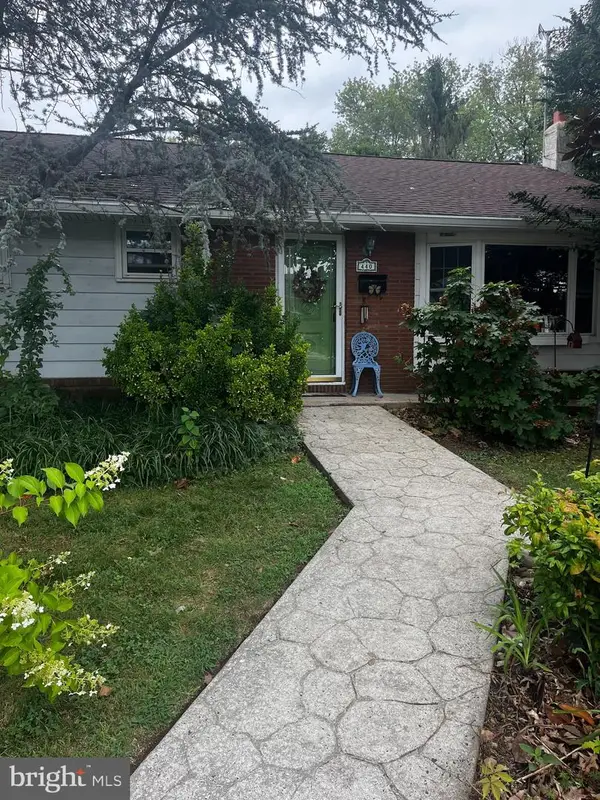 $375,000Coming Soon3 beds 2 baths
$375,000Coming Soon3 beds 2 baths440 Dehaven Ave, LANGHORNE, PA 19047
MLS# PABU2103276Listed by: KW GREATER WEST CHESTER - Open Thu, 5 to 7pmNew
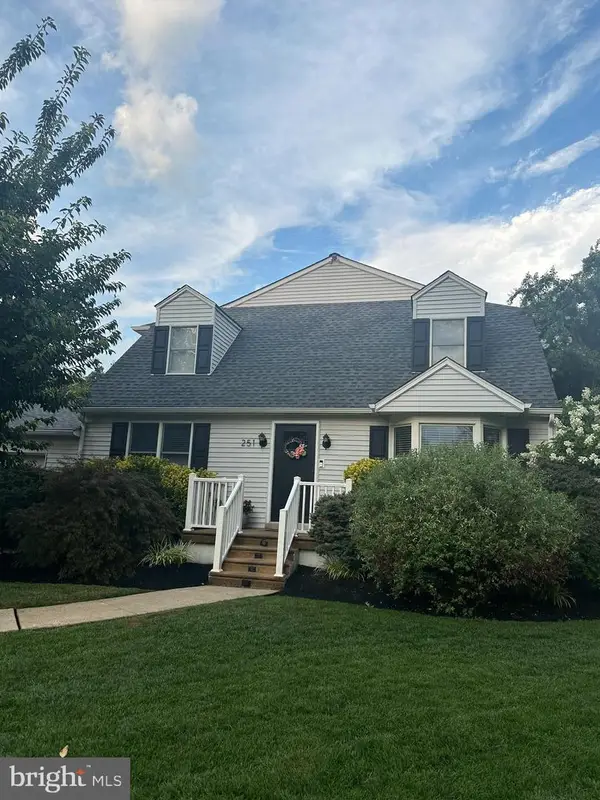 $560,000Active4 beds 2 baths2,574 sq. ft.
$560,000Active4 beds 2 baths2,574 sq. ft.251 Rosewood Ave, LANGHORNE, PA 19047
MLS# PABU2103108Listed by: KELLER WILLIAMS REAL ESTATE-LANGHORNE - Coming Soon
 $475,000Coming Soon3 beds 2 baths
$475,000Coming Soon3 beds 2 baths1605 Old Lincoln Hwy, LANGHORNE, PA 19047
MLS# PABU2103030Listed by: KELLER WILLIAMS REAL ESTATE-LANGHORNE - Open Sun, 12 to 2pmNew
 $675,000Active4 beds 3 baths2,912 sq. ft.
$675,000Active4 beds 3 baths2,912 sq. ft.18 Alscot Cir, LANGHORNE, PA 19047
MLS# PABU2092780Listed by: COMPASS PENNSYLVANIA, LLC  $695,000Pending3 beds 2 baths2,390 sq. ft.
$695,000Pending3 beds 2 baths2,390 sq. ft.309 Shady Brook Dr, LANGHORNE, PA 19047
MLS# PABU2102894Listed by: KELLER WILLIAMS REAL ESTATE - NEWTOWN- New
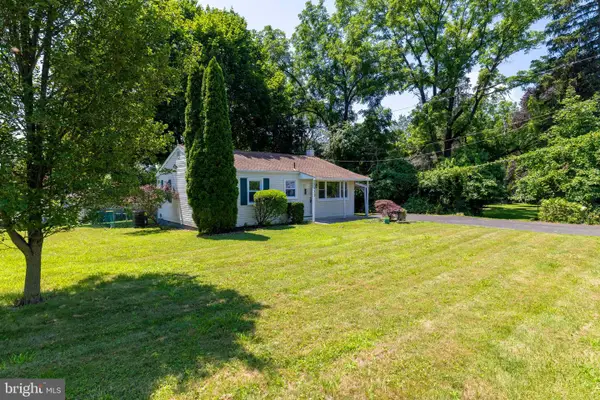 $399,900Active3 beds 1 baths975 sq. ft.
$399,900Active3 beds 1 baths975 sq. ft.1210 Brownsville Rd, LANGHORNE, PA 19047
MLS# PABU2102902Listed by: ELITE REALTY GROUP UNL. INC. - Coming Soon
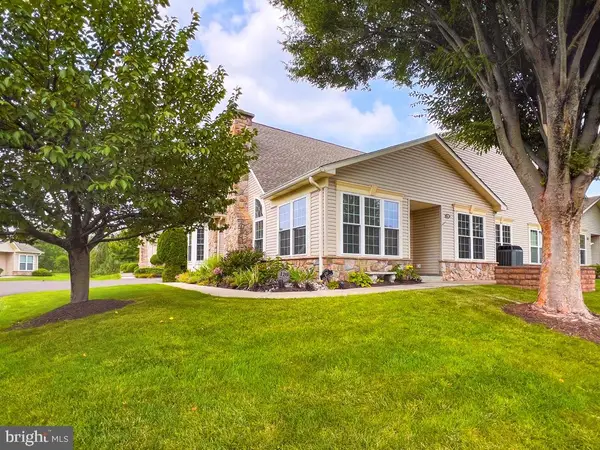 $700,000Coming Soon3 beds 3 baths
$700,000Coming Soon3 beds 3 baths120 Shady Brook Dr #89, LANGHORNE, PA 19047
MLS# PABU2102770Listed by: RE/MAX PROPERTIES - NEWTOWN 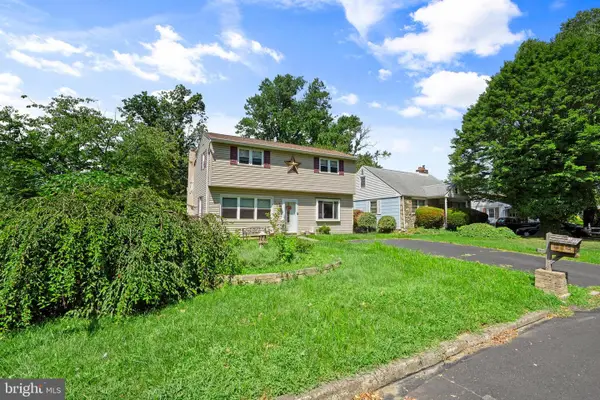 $375,000Pending4 beds 2 baths1,510 sq. ft.
$375,000Pending4 beds 2 baths1,510 sq. ft.592 Claymont Ave, LANGHORNE, PA 19047
MLS# PABU2102546Listed by: ROBIN KEMMERER ASSOCIATES INC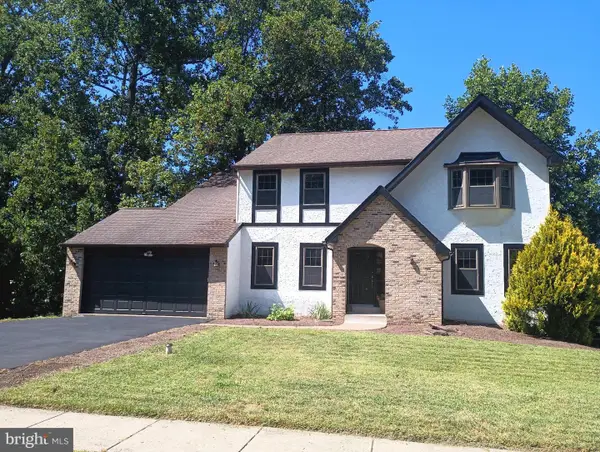 $695,000Active7 beds 3 baths2,800 sq. ft.
$695,000Active7 beds 3 baths2,800 sq. ft.905 Edgewood Ln, LANGHORNE, PA 19053
MLS# PABU2102636Listed by: NOBLE REALTY GROUP- Coming Soon
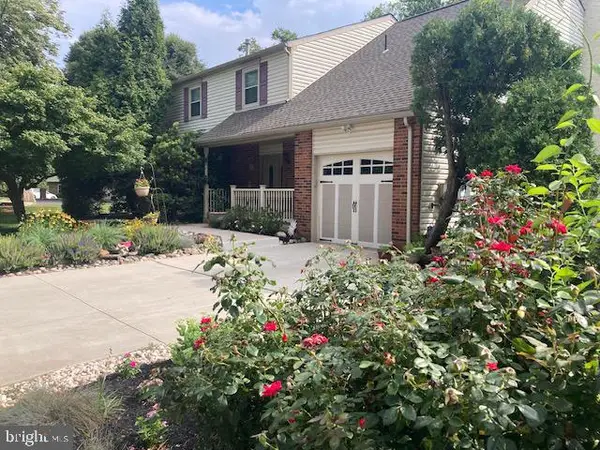 $550,000Coming Soon4 beds 3 baths
$550,000Coming Soon4 beds 3 baths710 Fox Ct, LANGHORNE, PA 19047
MLS# PABU2102522Listed by: EXP REALTY, LLC
