905 Edgewood Ln, Langhorne, PA 19053
Local realty services provided by:Better Homes and Gardens Real Estate Murphy & Co.
905 Edgewood Ln,Langhorne, PA 19053
$675,000
- 7 Beds
- 3 Baths
- 2,800 sq. ft.
- Single family
- Pending
Listed by:roman shevchouk
Office:noble realty group
MLS#:PABU2102636
Source:BRIGHTMLS
Price summary
- Price:$675,000
- Price per sq. ft.:$241.07
- Monthly HOA dues:$120
About this home
Welcome to this beautiful Bavarian-style home located in the desirable Woodlyn Crossing neighborhood.
Fully renovated.
!!!NEW kitchen, 2.5 bathroom!!!
!!!NEW Energy-efficient appliances!!!
!!!NEW HVAC and Water heater!!!
This 4-bedroom, 2.5-bath home features a finished basement with an additional 3 bed and a host of amenities. The first floor boasts a two-story foyer with a turned staircase, a formal living room, an extra-large dining room, and a contemporary kitchen equipped with tiled backsplash, stainless steel appliances, and a breakfast area. The kitchen is adjoined by a family room with large windows. Two sliding doors provide access to the beautiful deck . Upstairs, the large master suite includes a master bath and a walk-in closet. The finished basement offers three versatile areas: a great room perfect for office, entertaining or as a playroom, and a storage space. Additional features of this home include NEW engineering floors, spotlights. Two-car garage with an expanded driveway for extra parking. The community offers an Olympic-sized pool, a baby pool, tennis and pickleball courts, tot lots, playgrounds, and beautiful lakes with water fountains. Conveniently located near Playwicki Farm and Playwicki Park, major roads, shopping, and restaurants, this home has it all.
Contact an agent
Home facts
- Year built:1982
- Listing ID #:PABU2102636
- Added:50 day(s) ago
- Updated:September 29, 2025 at 07:35 AM
Rooms and interior
- Bedrooms:7
- Total bathrooms:3
- Full bathrooms:2
- Half bathrooms:1
- Living area:2,800 sq. ft.
Heating and cooling
- Cooling:Central A/C
- Heating:Forced Air, Natural Gas
Structure and exterior
- Roof:Shingle
- Year built:1982
- Building area:2,800 sq. ft.
Schools
- High school:NESHAMINY
- Middle school:POQUESSING
- Elementary school:LOWER SOUTHAMPTON
Utilities
- Water:Public
- Sewer:Public Sewer
Finances and disclosures
- Price:$675,000
- Price per sq. ft.:$241.07
- Tax amount:$8,404 (2025)
New listings near 905 Edgewood Ln
- Coming SoonOpen Thu, 5 to 7pm
 $695,000Coming Soon3 beds 3 baths
$695,000Coming Soon3 beds 3 baths409 Fairview Ave, LANGHORNE, PA 19047
MLS# PABU2106500Listed by: KELLER WILLIAMS REAL ESTATE - NEWTOWN - Coming Soon
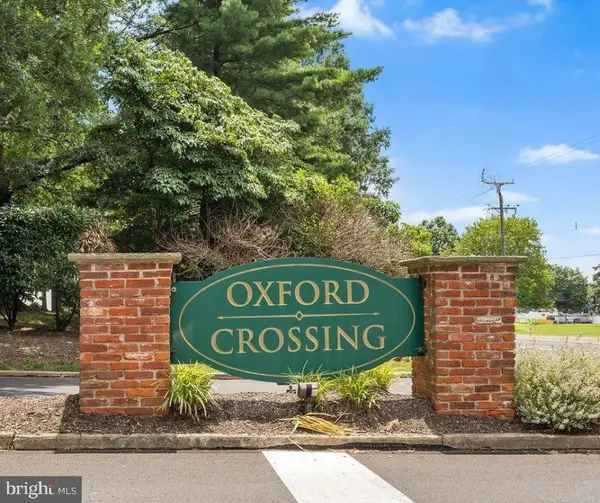 $360,000Coming Soon-- beds -- baths
$360,000Coming Soon-- beds -- baths59 Liberty Dr, LANGHORNE, PA 19047
MLS# PABU2105802Listed by: IRON VALLEY REAL ESTATE DOYLESTOWN - Open Sat, 10am to 12pmNew
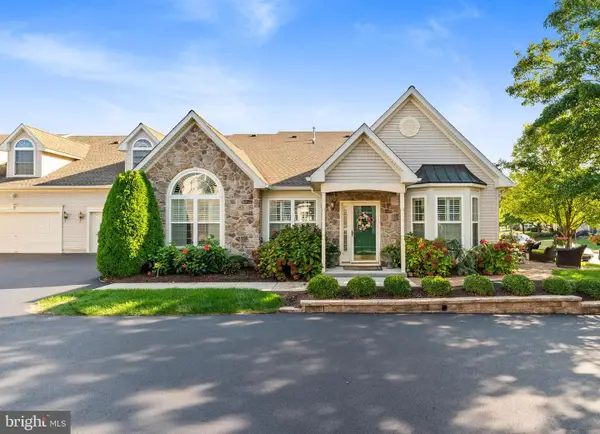 $729,900Active3 beds 3 baths2,390 sq. ft.
$729,900Active3 beds 3 baths2,390 sq. ft.175 Shady Brook Dr, LANGHORNE, PA 19047
MLS# PABU2106318Listed by: GINA SPAZIANO REAL ESTATE & CONCIERGE SERVICES - Coming Soon
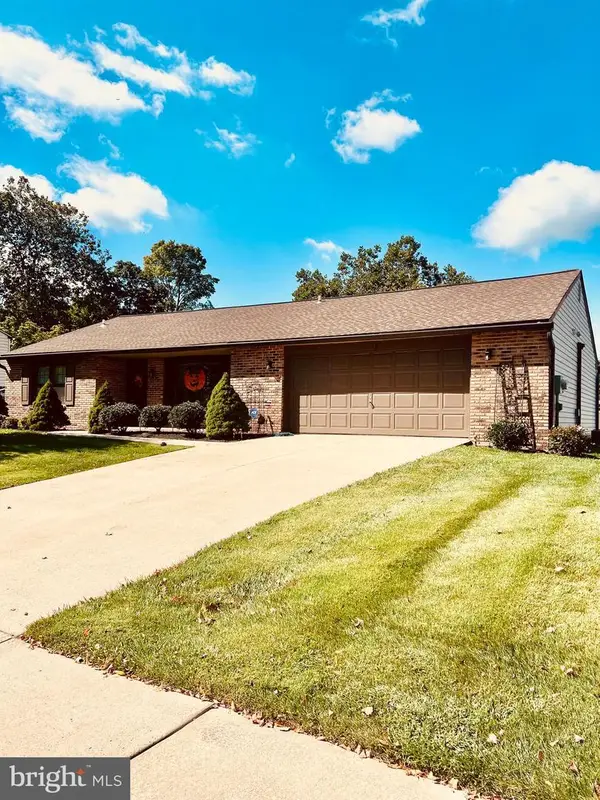 $459,900Coming Soon3 beds 2 baths
$459,900Coming Soon3 beds 2 baths590 Gables Ct, LANGHORNE, PA 19047
MLS# PABU2105690Listed by: REALTY MARK ASSOCIATES - New
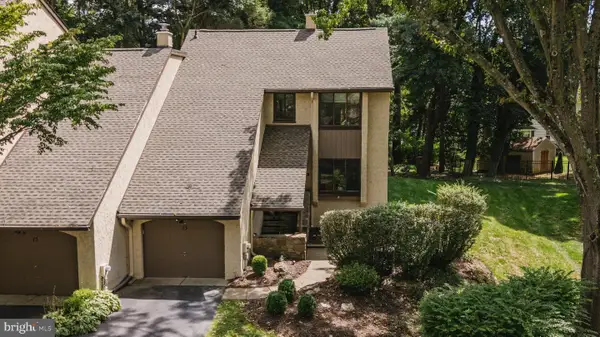 $469,999Active3 beds 3 baths2,032 sq. ft.
$469,999Active3 beds 3 baths2,032 sq. ft.13 Golf Club Dr, LANGHORNE, PA 19047
MLS# PABU2105440Listed by: REALTY MARK ASSOCIATES 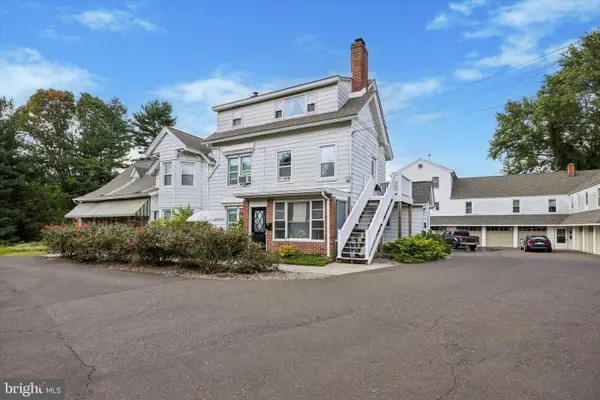 $1,850,000Active11 beds -- baths9,804 sq. ft.
$1,850,000Active11 beds -- baths9,804 sq. ft.413 N Pine St, LANGHORNE, PA 19047
MLS# PABU2105530Listed by: KW EMPOWER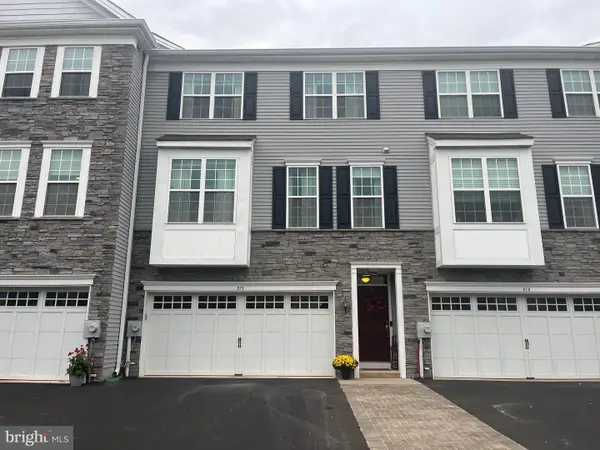 $580,000Active3 beds 3 baths2,262 sq. ft.
$580,000Active3 beds 3 baths2,262 sq. ft.313 Chestnut Ct, LANGHORNE, PA 19047
MLS# PABU2105408Listed by: BHHS FOX & ROACH -YARDLEY/NEWTOWN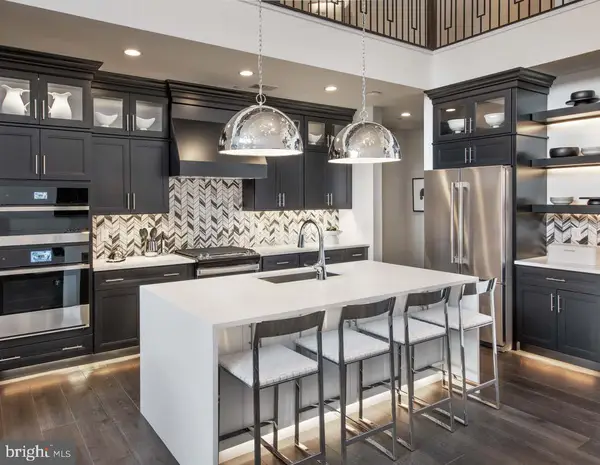 $989,000Active3 beds 4 baths2,380 sq. ft.
$989,000Active3 beds 4 baths2,380 sq. ft.323 Kyle Lane #homesite #107, LANGHORNE, PA 19047
MLS# PABU2105376Listed by: TOLL BROTHERS REAL ESTATE, INC.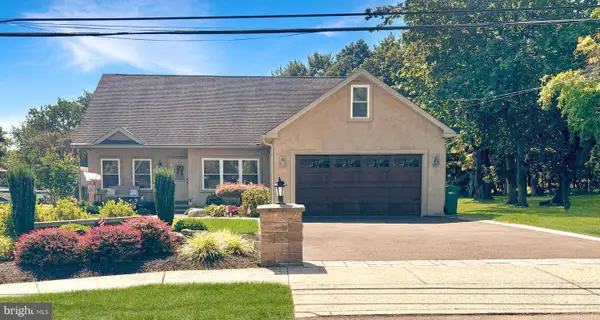 $650,000Active4 beds 4 baths2,746 sq. ft.
$650,000Active4 beds 4 baths2,746 sq. ft.256 E Marshall Ave, LANGHORNE, PA 19047
MLS# PABU2105320Listed by: KELLER WILLIAMS REAL ESTATE-LANGHORNE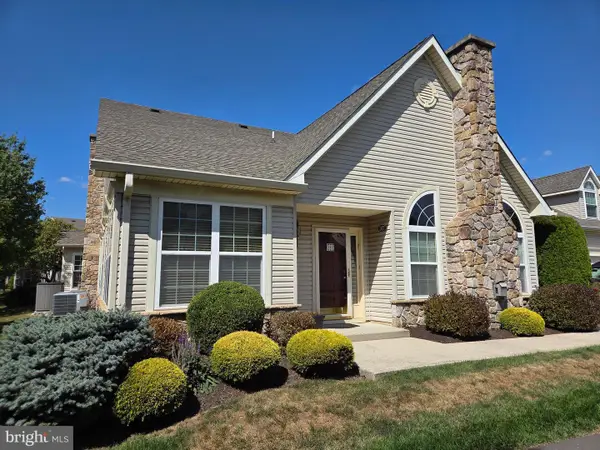 $625,000Pending3 beds 2 baths1,936 sq. ft.
$625,000Pending3 beds 2 baths1,936 sq. ft.187 Shady Brook Dr #129, LANGHORNE, PA 19047
MLS# PABU2105272Listed by: KELLER WILLIAMS REAL ESTATE-DOYLESTOWN
