35 Hanover Ct, Langhorne, PA 19047
Local realty services provided by:Better Homes and Gardens Real Estate Maturo
Listed by: brittany nettles
Office: keller williams real estate
MLS#:PABU2109700
Source:BRIGHTMLS
Price summary
- Price:$579,000
- Price per sq. ft.:$362.78
About this home
A warm and welcoming Colonial nestled in the desirable Sturbridge community! Welcome to 35 Hanover Court, a 3 BD/2.5 BA home that has been lovingly maintained and thoughtfully enhanced over the years. From a new roof and new Bosch HVAC unit to tasteful interior design choices to an unbelievable (and lush) back yard, this home marries practicality, functionality, and personality! Step through the foyer and into a thoughtful floor plan featuring luxury plank flooring and a plethora of upgrades. The sitting room is one of the many focal points; whether you use it as your primary living space or a lounge for hosting, there are several ways to utilize this room. From the sitting room make your way into the dining room, illuminated by farmhouse pendant lighting and into the kitchen. The kitchen is versatile and accented by a double oven, new fridge, new microwave, and island for additional dinner prep/grazing! Extended off the kitchen is family room with wood-burning fireplace. Our favorite part of this house? The all seasons room that the owners converted into a kids' paradise. Whether you want to use that space as a true all seasons room, home gym, home office, or maintain as a play room, the options are abound. A powder room and dedicated laundry room completes the first floor. The second floor is home to three bright bedrooms and a sizable hall bathroom. The primary suite offers an en-suite bathroom with a stall shower. There is a private, fenced-in yard with extensive landscaping and hardscaping. The current owners converted the shed into a private home office, which you can use for any sort of activity too! The home is complete with a garage that is accessible from the inside. Situated on a private street with minimal thru traffic (if any!). Minutes from Core Creek Park, Langhorne/Newtown Borough, and local walking trails. Located in Neshaminy School District! Easy access to major highways and public transit for a seamless commute. New windows in 2024. Solar panels keep energy costs to a minimum (monthly bills available). Offer deadline Sunday, Nov. 23rd, at 6 PM.
Contact an agent
Home facts
- Year built:1982
- Listing ID #:PABU2109700
- Added:4 day(s) ago
- Updated:November 24, 2025 at 02:40 PM
Rooms and interior
- Bedrooms:3
- Total bathrooms:3
- Full bathrooms:2
- Half bathrooms:1
- Living area:1,596 sq. ft.
Heating and cooling
- Cooling:Central A/C
- Heating:Electric, Forced Air, Heat Pump - Electric BackUp
Structure and exterior
- Year built:1982
- Building area:1,596 sq. ft.
- Lot area:0.17 Acres
Schools
- High school:NESHAMINY
Utilities
- Water:Public
- Sewer:Public Sewer
Finances and disclosures
- Price:$579,000
- Price per sq. ft.:$362.78
- Tax amount:$7,994 (2025)
New listings near 35 Hanover Ct
 $1,307,527Pending3 beds 4 baths2,888 sq. ft.
$1,307,527Pending3 beds 4 baths2,888 sq. ft.220 Ezra Road #homesite 10, LANGHORNE, PA 19047
MLS# PABU2109978Listed by: TOLL BROTHERS REAL ESTATE, INC.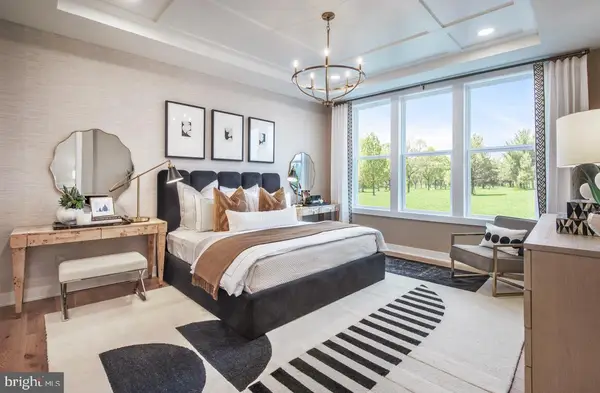 $1,533,777Pending3 beds 4 baths3,174 sq. ft.
$1,533,777Pending3 beds 4 baths3,174 sq. ft.210 Ezra Road #homesite 5, LANGHORNE, PA 19047
MLS# PABU2109980Listed by: TOLL BROTHERS REAL ESTATE, INC.- Coming Soon
 $599,000Coming Soon2 beds 2 baths
$599,000Coming Soon2 beds 2 baths30 Tupelo Ln, LANGHORNE, PA 19047
MLS# PABU2109874Listed by: KELLER WILLIAMS REAL ESTATE-LANGHORNE - New
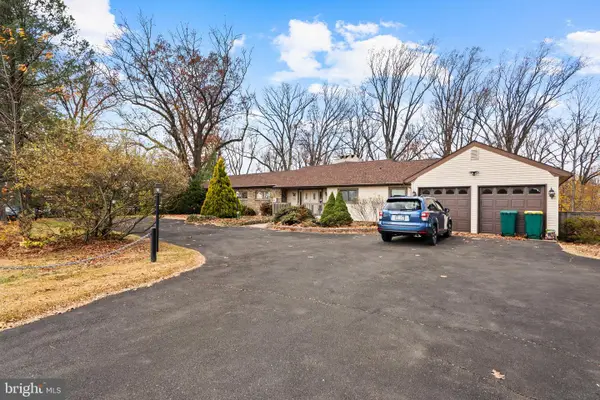 $649,900Active5 beds 4 baths1,950 sq. ft.
$649,900Active5 beds 4 baths1,950 sq. ft.164 Trenton Rd, LANGHORNE, PA 19047
MLS# PABU2107162Listed by: ROBIN KEMMERER ASSOCIATES INC - New
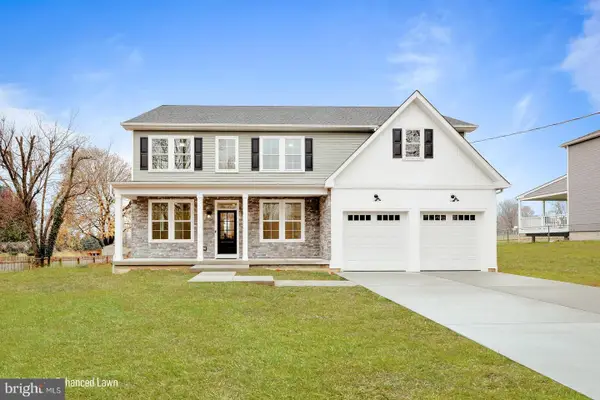 $999,900Active5 beds 4 baths4,515 sq. ft.
$999,900Active5 beds 4 baths4,515 sq. ft.866 Hulmeville Rd, LANGHORNE, PA 19047
MLS# PABU2109870Listed by: RE/MAX ONE REALTY - New
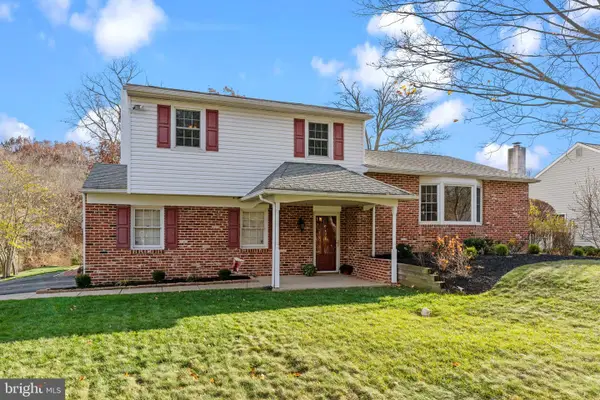 $550,000Active3 beds 3 baths1,874 sq. ft.
$550,000Active3 beds 3 baths1,874 sq. ft.292 Old Mill Dr, LANGHORNE, PA 19047
MLS# PABU2109410Listed by: KELLER WILLIAMS REAL ESTATE-LANGHORNE  $1,373,995Pending3 beds 4 baths3,174 sq. ft.
$1,373,995Pending3 beds 4 baths3,174 sq. ft.216 Ezra Road #homesite 8, LANGHORNE, PA 19047
MLS# PABU2109330Listed by: TOLL BROTHERS REAL ESTATE, INC.- New
 $800,000Active6 beds 4 baths2,832 sq. ft.
$800,000Active6 beds 4 baths2,832 sq. ft.827 Hulmeville Rd, LANGHORNE, PA 19047
MLS# PABU2109562Listed by: THE GREENE REALTY GROUP - Open Sat, 12 to 3pm
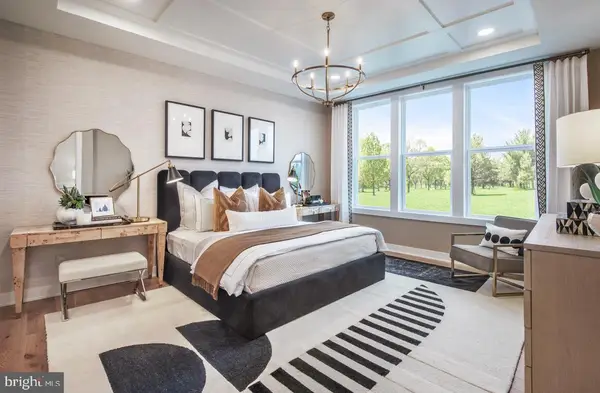 $939,000Active3 beds 4 baths2,361 sq. ft.
$939,000Active3 beds 4 baths2,361 sq. ft.315 Kyle Lane #homesite 103, LANGHORNE, PA 19047
MLS# PABU2095558Listed by: TOLL BROTHERS REAL ESTATE, INC.
