1510 Saint Andrews Way, LANSDALE, PA 19446
Local realty services provided by:Better Homes and Gardens Real Estate Capital Area
Listed by:michael a craig
Office:dan helwig inc
MLS#:PAMC2151902
Source:BRIGHTMLS
Price summary
- Price:$524,900
- Price per sq. ft.:$300.63
About this home
We are in receipt of an offer and the seller has asked for BEST & FINAL Offers by Sunday Aug 31st at 5PM. Welcome to 1510 Saint Andrews Way, a 4 Bedroom Colonial situated on a quiet cul-de-sac in a wonderful residential neighborhood in the North Penn School District. This property is in great condition with many new features including a brand new roof, new carpeting, new ceiling fans in all 4 bedrooms and family room. Additional upgrades includes new lighting and fresh paint throughout. As you enter the front door you will notice the gorgeous hardwood floors (matching kitchen & breakfast area). To the right is a formal newly carpeted dining room with beautiful woodwork and wainscoting. Continue toward the updated kitchen with center island and breakfast area with hardwood floors and great natural light. The large living/family room features a warm gas fireplace, newly carpeted floor, and a new ceiling fan. The laundry room and half bath complete the first floor. The second floor features four nice sized bedrooms plus a full hall bath. The entire second floor has new wall to wall carpeting and each bedroom has a new ceiling fan. The closets are spacious including each bedroom and the hall. Exiting the house through the laundry room you arrive on the large deck with fresh stain and new railings. An attached one car garage can be used for parking a car and storing bikes etc... A pull down staircase gives you access for additional storage above the garage. And if that's not enough storage, a tool shed for mowers, garden rakes, shovels sits on the rear edge of this almost half acre wonderfully landscaped property. Please make your appointment today!
Contact an agent
Home facts
- Year built:1979
- Listing ID #:PAMC2151902
- Added:3 day(s) ago
- Updated:August 29, 2025 at 01:43 PM
Rooms and interior
- Bedrooms:4
- Total bathrooms:2
- Full bathrooms:1
- Half bathrooms:1
- Living area:1,746 sq. ft.
Heating and cooling
- Cooling:Central A/C
- Heating:Forced Air, Natural Gas
Structure and exterior
- Roof:Asphalt, Shingle
- Year built:1979
- Building area:1,746 sq. ft.
- Lot area:0.42 Acres
Utilities
- Water:Public
- Sewer:Public Sewer
Finances and disclosures
- Price:$524,900
- Price per sq. ft.:$300.63
- Tax amount:$5,882 (2024)
New listings near 1510 Saint Andrews Way
- Coming Soon
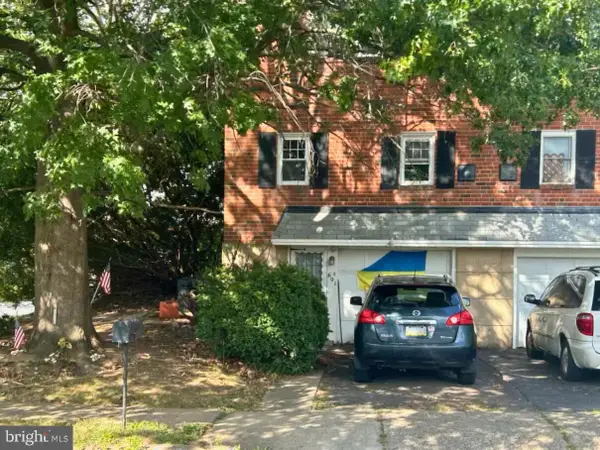 $250,000Coming Soon3 beds 3 baths
$250,000Coming Soon3 beds 3 baths601 Jackson St, LANSDALE, PA 19446
MLS# PAMC2153152Listed by: KELLER WILLIAMS REAL ESTATE-BLUE BELL - Coming Soon
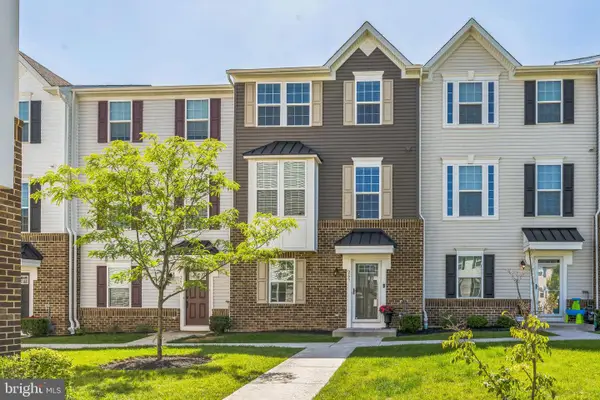 $519,000Coming Soon3 beds 3 baths
$519,000Coming Soon3 beds 3 baths263 Compass Dr, LANSDALE, PA 19446
MLS# PAMC2148084Listed by: COMPASS PENNSYLVANIA, LLC - Coming SoonOpen Sun, 12 to 2pm
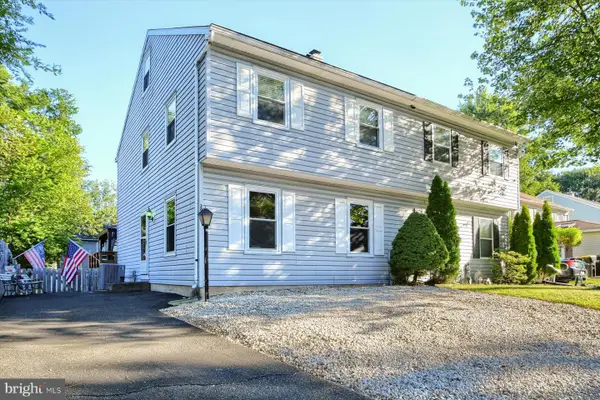 $329,000Coming Soon3 beds 2 baths
$329,000Coming Soon3 beds 2 baths291 Cricklewood, LANSDALE, PA 19446
MLS# PAMC2152956Listed by: IRON VALLEY REAL ESTATE DOYLESTOWN - New
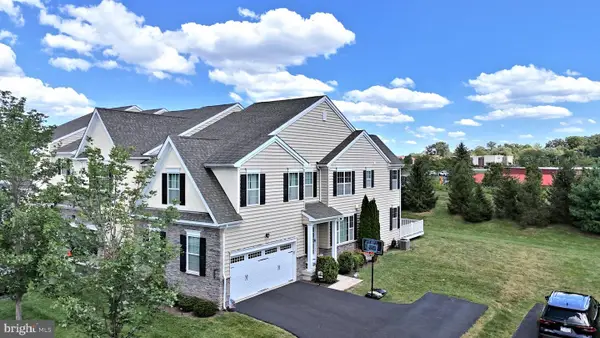 $739,900Active4 beds 3 baths3,055 sq. ft.
$739,900Active4 beds 3 baths3,055 sq. ft.2007 Pleasant Valley Dr, LANSDALE, PA 19446
MLS# PAMC2152848Listed by: RE/MAX CENTRAL - LANSDALE - Open Sat, 10am to 12pmNew
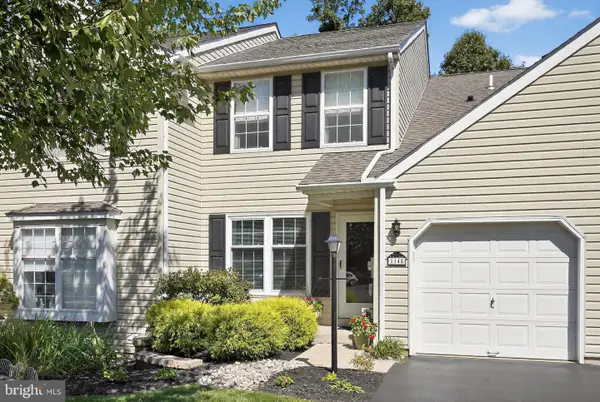 $450,000Active3 beds 3 baths1,700 sq. ft.
$450,000Active3 beds 3 baths1,700 sq. ft.1148 Oxford, LANSDALE, PA 19446
MLS# PAMC2152910Listed by: KELLER WILLIAMS REAL ESTATE-BLUE BELL - New
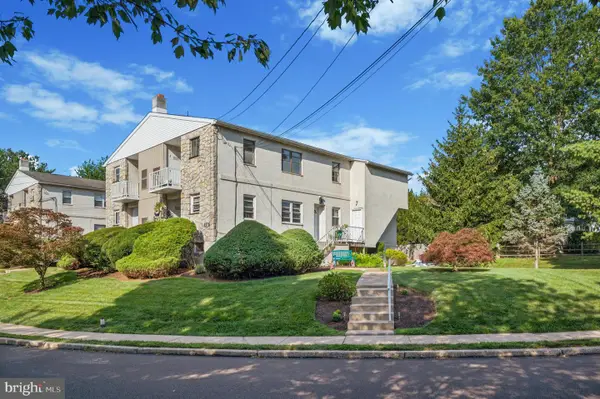 $265,000Active2 beds 2 baths1,004 sq. ft.
$265,000Active2 beds 2 baths1,004 sq. ft.710 Willow St #b, LANSDALE, PA 19446
MLS# PAMC2149788Listed by: COMPASS PENNSYLVANIA, LLC - Open Sat, 11am to 1pmNew
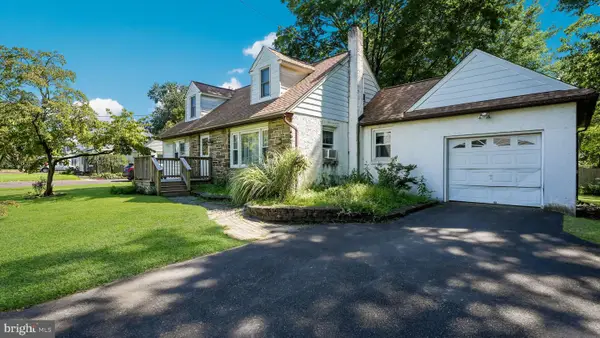 $375,000Active4 beds 1 baths1,861 sq. ft.
$375,000Active4 beds 1 baths1,861 sq. ft.1034 E. Main St, LANSDALE, PA 19446
MLS# PAMC2152856Listed by: RE/MAX CENTRE REALTORS - New
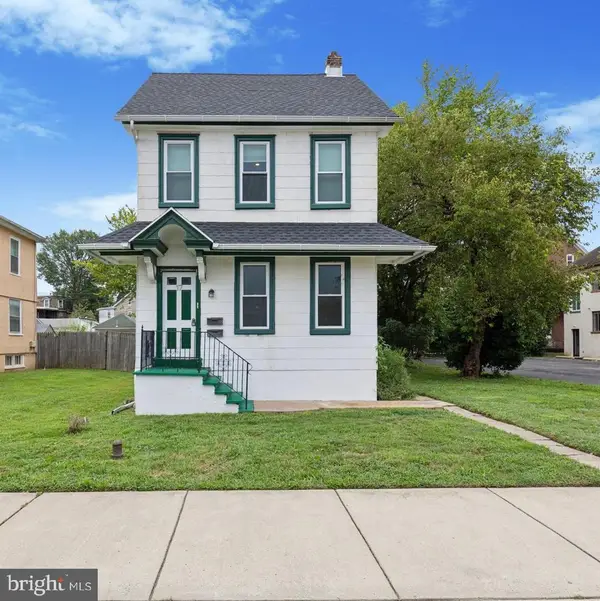 $399,000Active2 beds -- baths1,395 sq. ft.
$399,000Active2 beds -- baths1,395 sq. ft.17 W Fourth St, LANSDALE, PA 19446
MLS# PAMC2145228Listed by: COMPASS PENNSYLVANIA, LLC 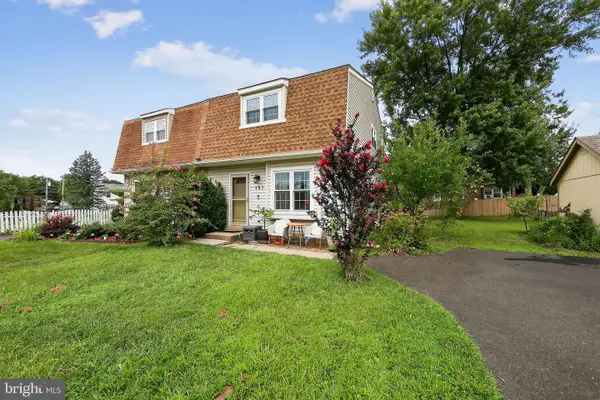 $375,000Pending3 beds 3 baths1,460 sq. ft.
$375,000Pending3 beds 3 baths1,460 sq. ft.107 Whitney Pl, LANSDALE, PA 19446
MLS# PAMC2150604Listed by: REAL OF PENNSYLVANIA
