2007 Pleasant Valley Dr, LANSDALE, PA 19446
Local realty services provided by:Better Homes and Gardens Real Estate Community Realty
2007 Pleasant Valley Dr,LANSDALE, PA 19446
$739,900
- 4 Beds
- 3 Baths
- 3,055 sq. ft.
- Townhouse
- Active
Listed by:nellikkani alagappan
Office:re/max central - lansdale
MLS#:PAMC2152848
Source:BRIGHTMLS
Price summary
- Price:$739,900
- Price per sq. ft.:$242.19
- Monthly HOA dues:$188.33
About this home
Welcome to this rarely available Dickinson model, a beautifully upgraded 4-bedroom, 3-full-bath,1 flex space/study end-unit carriage home offering over 3,000 sq ft of above-grade living space and a 2-car garage, located in the prestigious Thorndale community and served by top-rated North Penn School District.
Step inside from the charming side entry into a bright and welcoming foyer with gleaming hardwood floors , recessed lights and elegant crown molding throughout the main level. Meticulously maintained by the original owners, every detail of this home has been thoughtfully cared for.
The main floor boasts of a formal dining room, spacious family room, and a light-filled sunroom featuring a cozy propane gas fireplace. The gourmet kitchen is a chef’s dream, complete with a large granite island, granite countertops, 42” cabinetry, tile backsplash, stainless steel appliances, and a pantry. A sunny breakfast area opens to the Trex deck offering premium privacy is a rare upgrade in the community—perfect for summer entertaining and outdoor dining
.
A versatile first-floor study (used as a bedroom) and full bath offer an ideal setup for guests, a home office, or multigenerational living.
Upstairs, you'll find a spacious owner’s suite with tray ceiling, oversized walk-in closet, and a luxurious en-suite bath featuring tiled floors, dual vanities and a large walk-in shower. Three additional generously sized bedrooms, a hall bath, and a convenient upper-level laundry room complete the second floor.
The expansive basement has plenty of space, ready to be finished to your needs or used for ample storage.
Enjoy the low-maintenance lifestyle of a carriage home, with HOA covering snow removal right to your front door. All of this is situated on a premium lot within walking distance to the new shopping center, Planet Fitness, Towamencin Township Park, and scenic walking trails. Under five minutes to multiple grocery stores, shopping, fitness centers and entertainment options, Skippack Village, the PA Turnpike, Montgomery Mall, Wegmans, Costco, and major employers like Merck. Quick access to SEPTA’s R5 line offers easy commuting to Philadelphia and Center City.
This exceptional home offers the space of a single-family residence with the convenience of community living. Don’t miss your chance to make this move-in-ready dream home yours!
Contact an agent
Home facts
- Year built:2015
- Listing ID #:PAMC2152848
- Added:3 day(s) ago
- Updated:August 30, 2025 at 10:12 AM
Rooms and interior
- Bedrooms:4
- Total bathrooms:3
- Full bathrooms:3
- Living area:3,055 sq. ft.
Heating and cooling
- Cooling:Central A/C
- Heating:Forced Air, Propane - Metered
Structure and exterior
- Roof:Shingle
- Year built:2015
- Building area:3,055 sq. ft.
- Lot area:0.06 Acres
Schools
- High school:NORTH PENN SENIOR
- Middle school:PENNFIELD
- Elementary school:WALTON FARM
Utilities
- Water:Public
- Sewer:Public Sewer
Finances and disclosures
- Price:$739,900
- Price per sq. ft.:$242.19
- Tax amount:$9,780 (2024)
New listings near 2007 Pleasant Valley Dr
- New
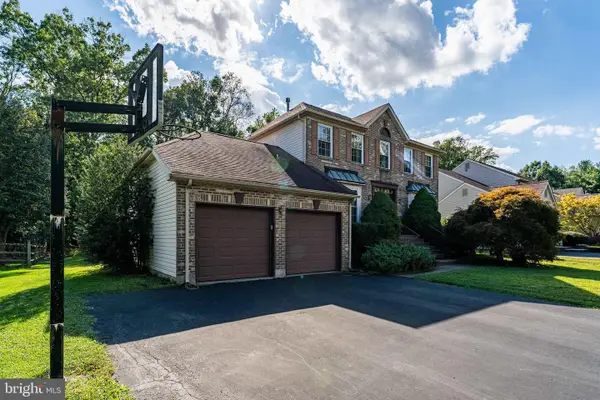 $635,000Active4 beds 3 baths2,642 sq. ft.
$635,000Active4 beds 3 baths2,642 sq. ft.412 S Stone Ridge Dr, LANSDALE, PA 19446
MLS# PAMC2153256Listed by: LEGACY REAL ESTATE, INC. - Open Sat, 11am to 1pmNew
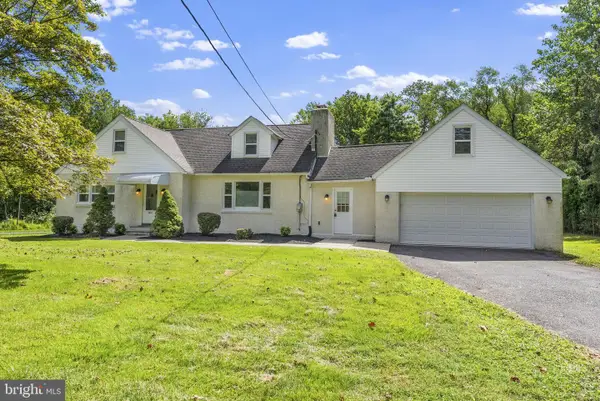 $539,900Active4 beds 2 baths2,025 sq. ft.
$539,900Active4 beds 2 baths2,025 sq. ft.2036 Bethel Rd, LANSDALE, PA 19446
MLS# PAMC2153248Listed by: REALTY ONE GROUP RESTORE - COLLEGEVILLE - Coming Soon
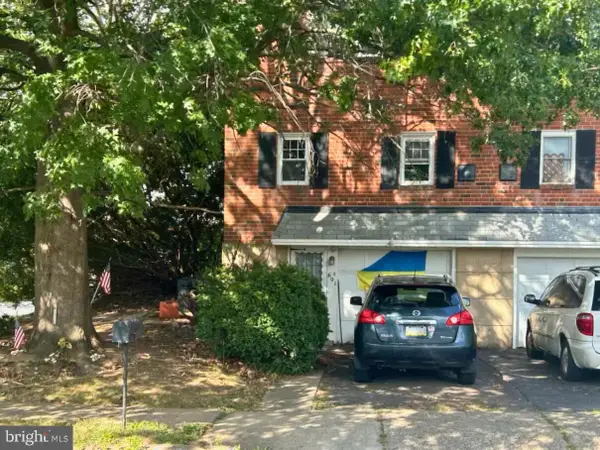 $250,000Coming Soon3 beds 3 baths
$250,000Coming Soon3 beds 3 baths601 Jackson St, LANSDALE, PA 19446
MLS# PAMC2153152Listed by: KELLER WILLIAMS REAL ESTATE-BLUE BELL - Coming Soon
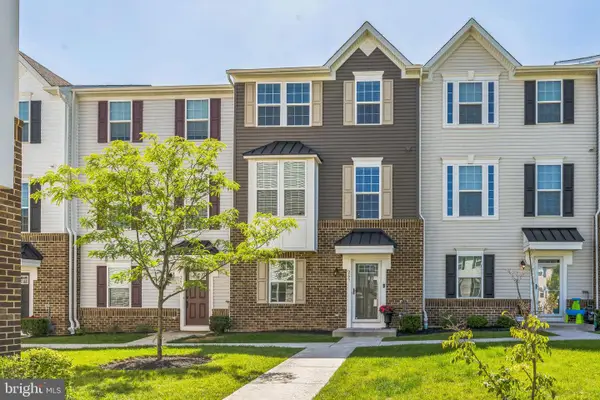 $519,000Coming Soon3 beds 3 baths
$519,000Coming Soon3 beds 3 baths263 Compass Dr, LANSDALE, PA 19446
MLS# PAMC2148084Listed by: COMPASS PENNSYLVANIA, LLC - Open Sun, 12 to 2pmNew
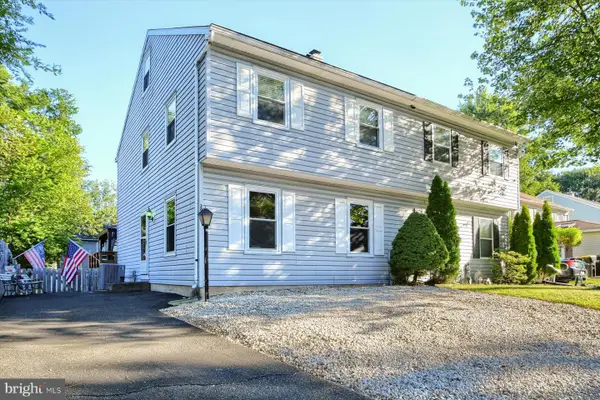 $329,000Active3 beds 2 baths1,300 sq. ft.
$329,000Active3 beds 2 baths1,300 sq. ft.291 Cricklewood, LANSDALE, PA 19446
MLS# PAMC2152956Listed by: IRON VALLEY REAL ESTATE DOYLESTOWN - Open Sat, 10am to 12pmNew
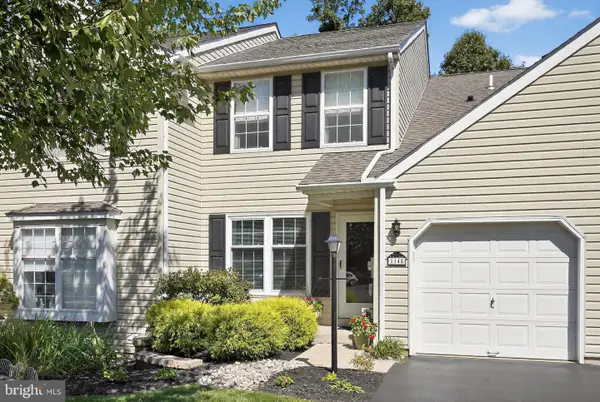 $450,000Active3 beds 3 baths1,700 sq. ft.
$450,000Active3 beds 3 baths1,700 sq. ft.1148 Oxford, LANSDALE, PA 19446
MLS# PAMC2152910Listed by: KELLER WILLIAMS REAL ESTATE-BLUE BELL - New
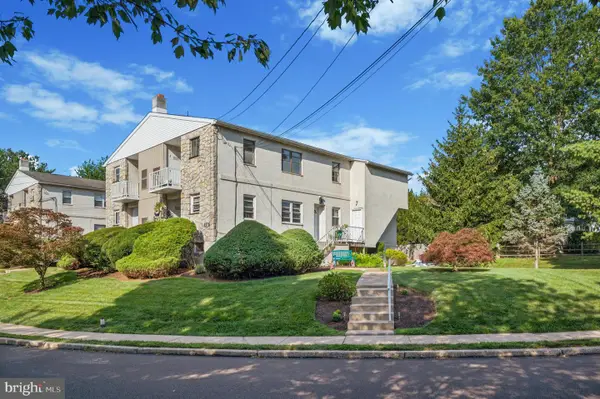 $265,000Active2 beds 2 baths1,004 sq. ft.
$265,000Active2 beds 2 baths1,004 sq. ft.710 Willow St #b, LANSDALE, PA 19446
MLS# PAMC2149788Listed by: COMPASS PENNSYLVANIA, LLC - Open Sat, 11am to 1pmNew
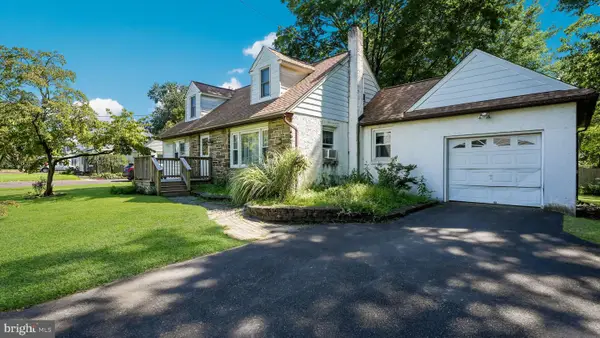 $375,000Active4 beds 1 baths1,861 sq. ft.
$375,000Active4 beds 1 baths1,861 sq. ft.1034 E. Main St, LANSDALE, PA 19446
MLS# PAMC2152856Listed by: RE/MAX CENTRE REALTORS - New
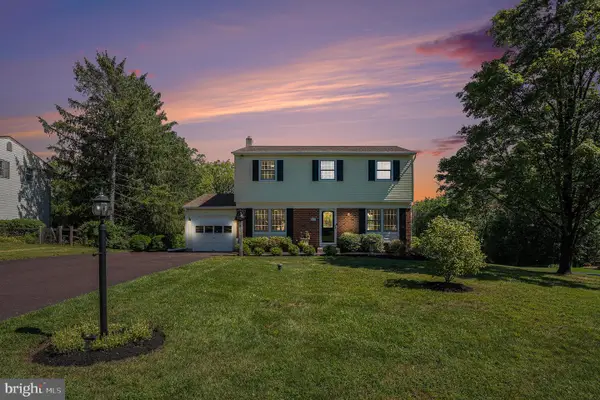 $524,900Active4 beds 2 baths1,746 sq. ft.
$524,900Active4 beds 2 baths1,746 sq. ft.1510 Saint Andrews Way, LANSDALE, PA 19446
MLS# PAMC2151902Listed by: DAN HELWIG INC
