1511 Susan Dr, Lansdale, PA 19446
Local realty services provided by:Better Homes and Gardens Real Estate GSA Realty
1511 Susan Dr,Lansdale, PA 19446
$595,000
- 5 Beds
- 4 Baths
- 2,766 sq. ft.
- Single family
- Active
Listed by:terry scollin
Office:compass pennsylvania, llc.
MLS#:PAMC2156660
Source:BRIGHTMLS
Price summary
- Price:$595,000
- Price per sq. ft.:$215.11
About this home
Located in Rolling Meadow Estates, this Colonial home offers a perfect blend of comfort and style. With 2,766 sq. ft. of thoughtfully designed living space, the interior features an inviting open floor plan that seamlessly connects the family room and kitchen, ideal for gatherings. Enjoy cozy evenings by the wood-burning fireplace or unwind in the luxurious primary bath, complete with a soaking tub and stall shower. The kitchen boasts modern appliances, including a built-in microwave and self-cleaning oven, alongside ample pantry space and a delightful breakfast area. Upstairs there are 5 bedrooms, including 2 primary bedrooms each with their own shower. The other three bedrooms share a full hallway bathroom. Head downstairs and outside to discover a beautifully landscaped level yard with extensive hardscaping, perfect for outdoor entertaining. The in-ground heated pool invites you to relax and enjoy sunny days, while the enclosed patio provides a serene space for morning coffee or evening relaxation. The community is enriched by nearby parks and recreational areas, offering plenty of opportunities for outdoor activities. With a full basement featuring a workshop and plenty of open space, you could easily finish adding extra living or office space. Walk out access to the back yard as well. Recent updates include NEW ROOF Sept. 2025, NEW HVAC system July 2025, Water Heater Installed June 2024, Driveway coated and sealed summer 2025. Make your appointment today!
Contact an agent
Home facts
- Year built:1978
- Listing ID #:PAMC2156660
- Added:1 day(s) ago
- Updated:October 04, 2025 at 01:35 PM
Rooms and interior
- Bedrooms:5
- Total bathrooms:4
- Full bathrooms:3
- Half bathrooms:1
- Living area:2,766 sq. ft.
Heating and cooling
- Cooling:Central A/C
- Heating:90% Forced Air, Oil
Structure and exterior
- Roof:Architectural Shingle
- Year built:1978
- Building area:2,766 sq. ft.
- Lot area:0.69 Acres
Utilities
- Water:Public
- Sewer:Public Sewer
Finances and disclosures
- Price:$595,000
- Price per sq. ft.:$215.11
- Tax amount:$7,783 (2025)
New listings near 1511 Susan Dr
- New
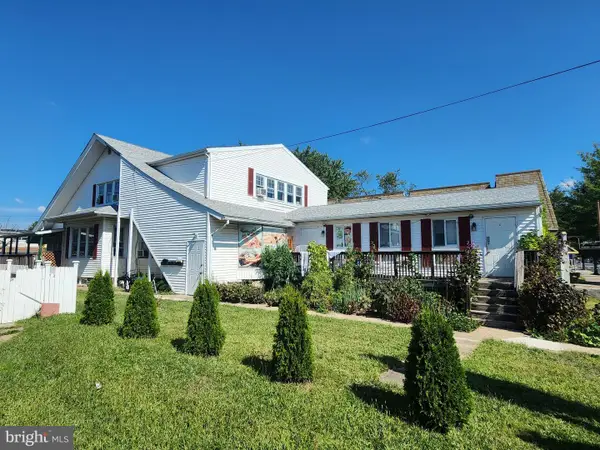 $888,800Active8 beds -- baths6,325 sq. ft.
$888,800Active8 beds -- baths6,325 sq. ft.128 S Broad St, LANSDALE, PA 19446
MLS# PAMC2157300Listed by: RE/MAX 440 - SKIPPACK - Coming Soon
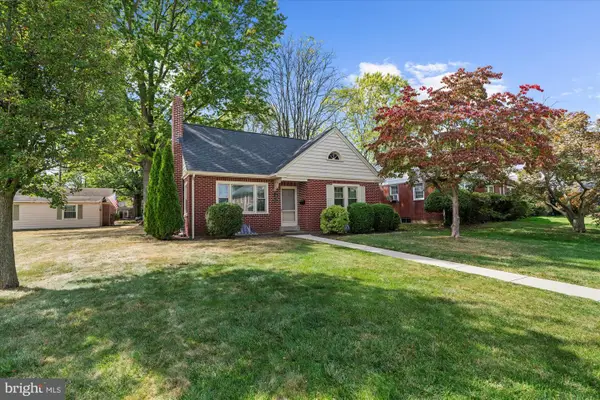 $525,000Coming Soon3 beds 2 baths
$525,000Coming Soon3 beds 2 baths920 Columbia Ave, LANSDALE, PA 19446
MLS# PAMC2157380Listed by: RE/MAX OF READING - New
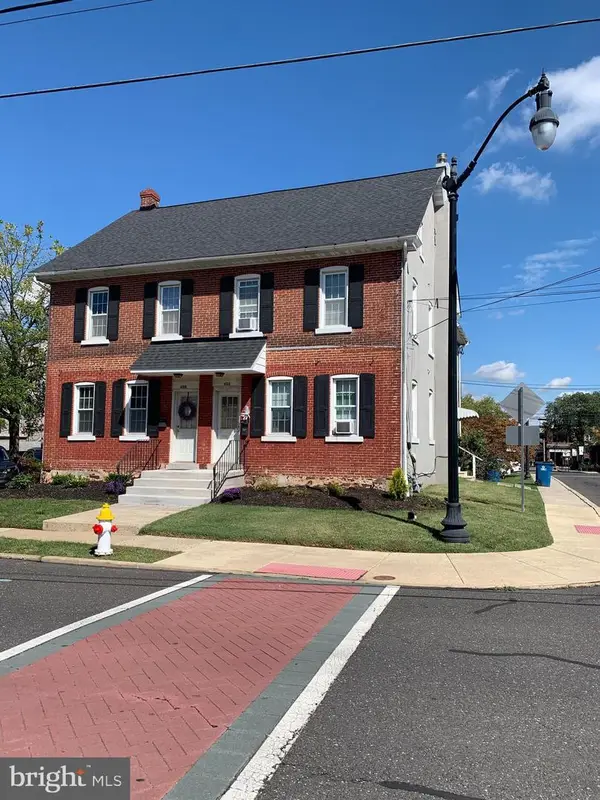 $365,000Active2 beds -- baths1,649 sq. ft.
$365,000Active2 beds -- baths1,649 sq. ft.403 Derstine Ave, LANSDALE, PA 19446
MLS# PAMC2157374Listed by: RE/MAX RELIANCE - New
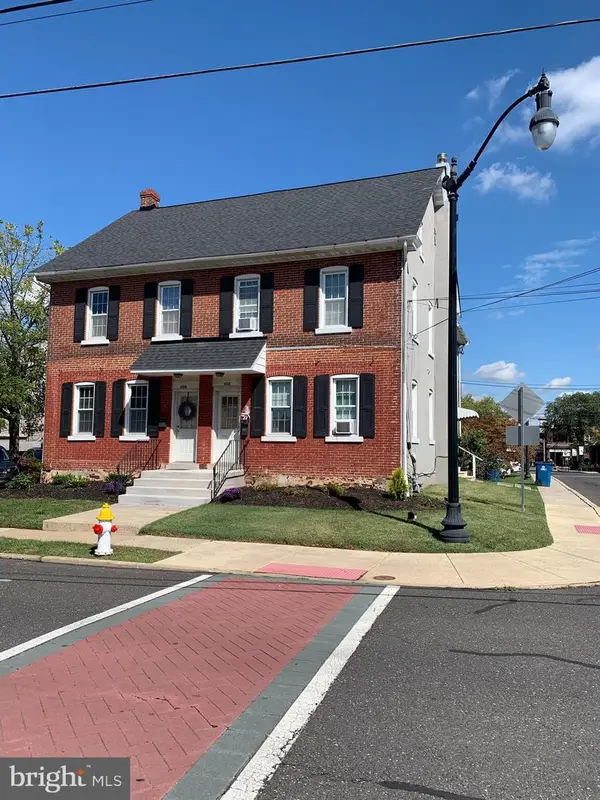 $365,000Active3 beds 2 baths1,649 sq. ft.
$365,000Active3 beds 2 baths1,649 sq. ft.403 Derstine Ave, LANSDALE, PA 19446
MLS# PAMC2157354Listed by: RE/MAX RELIANCE - New
 $650,000Active4 beds 3 baths2,224 sq. ft.
$650,000Active4 beds 3 baths2,224 sq. ft.1109 Walnut Ln, LANSDALE, PA 19446
MLS# PAMC2145358Listed by: COMPASS PENNSYLVANIA, LLC - New
 $584,900Active3 beds 3 baths1,833 sq. ft.
$584,900Active3 beds 3 baths1,833 sq. ft.103 August Ln, LANSDALE, PA 19446
MLS# PAMC2155804Listed by: COLDWELL BANKER REALTY - Coming Soon
 $365,000Coming Soon3 beds 2 baths
$365,000Coming Soon3 beds 2 baths130 E Fifth St, LANSDALE, PA 19446
MLS# PAMC2157298Listed by: RE/MAX RELIANCE - Coming SoonOpen Sun, 1 to 3pm
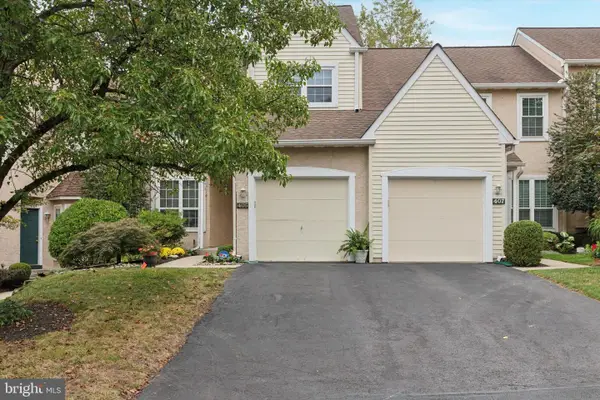 $534,900Coming Soon3 beds 3 baths
$534,900Coming Soon3 beds 3 baths405 Country Club Dr, LANSDALE, PA 19446
MLS# PAMC2155926Listed by: RE/MAX CENTRE REALTORS - New
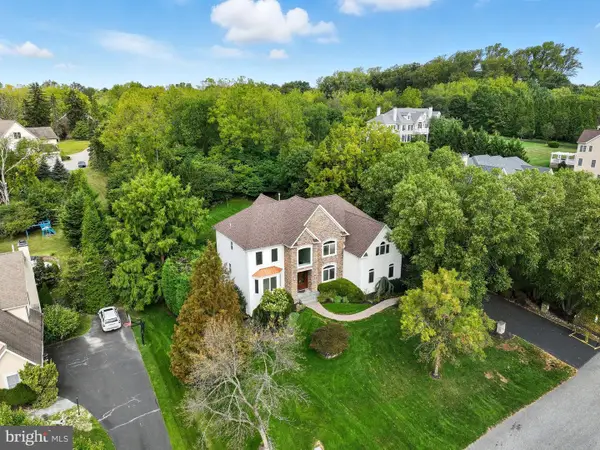 $1,199,900Active4 beds 6 baths4,759 sq. ft.
$1,199,900Active4 beds 6 baths4,759 sq. ft.2099 Deep Meadow Ln, LANSDALE, PA 19446
MLS# PAMC2156510Listed by: VANGUARD REALTY ASSOCIATES
