2050 Creek Way, LANSDALE, PA 19446
Local realty services provided by:Better Homes and Gardens Real Estate Valley Partners
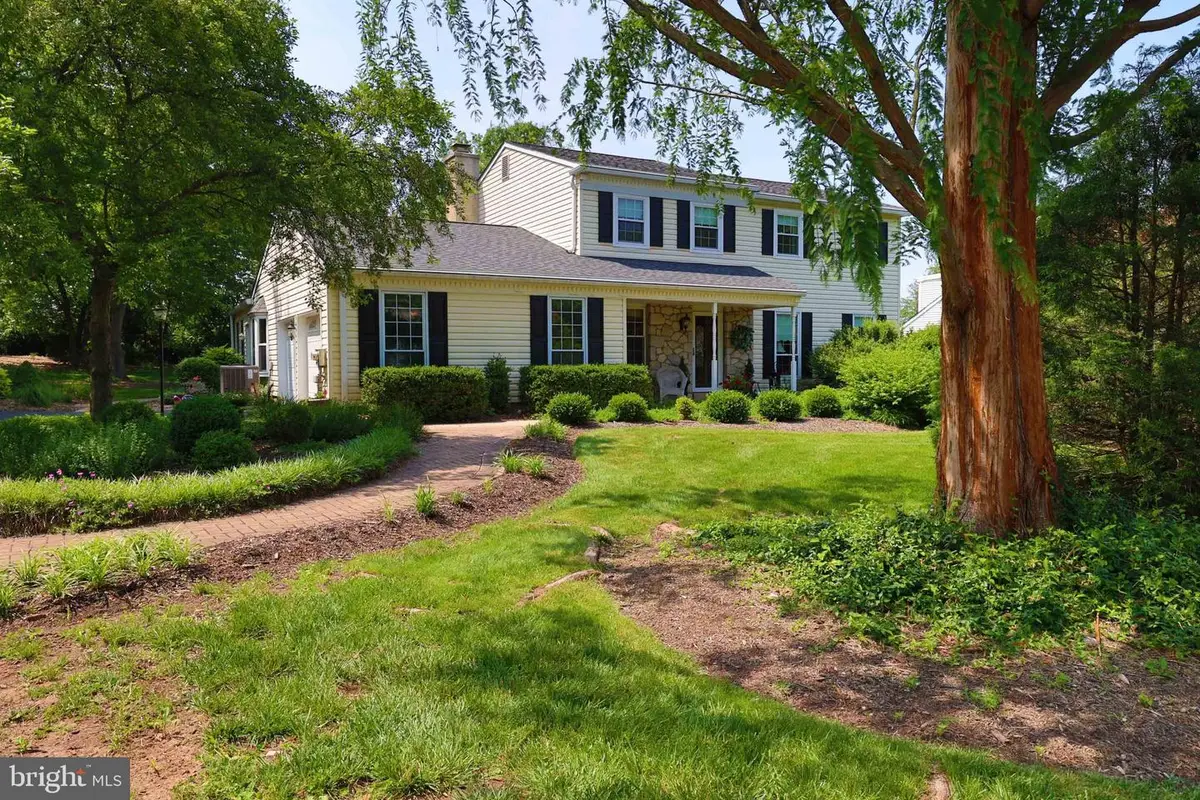
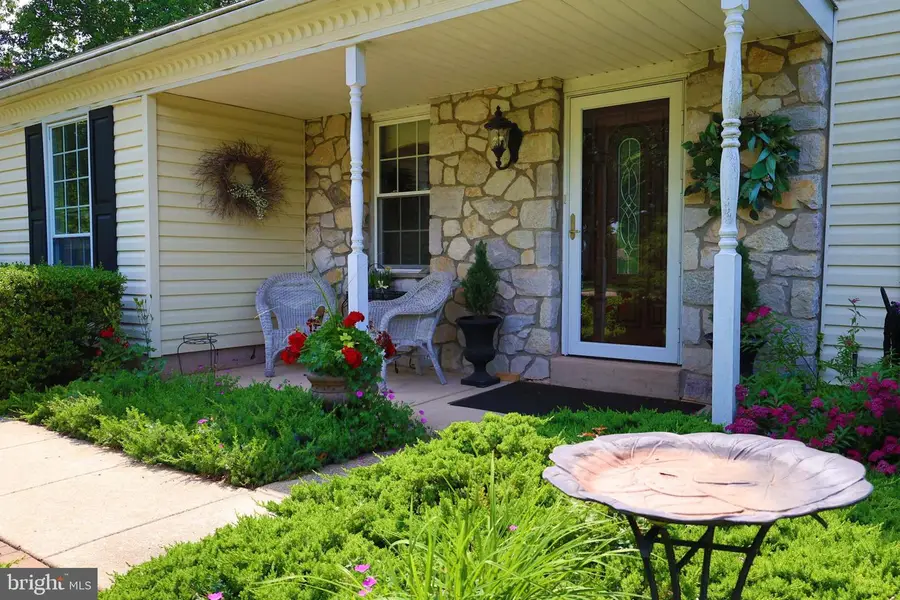
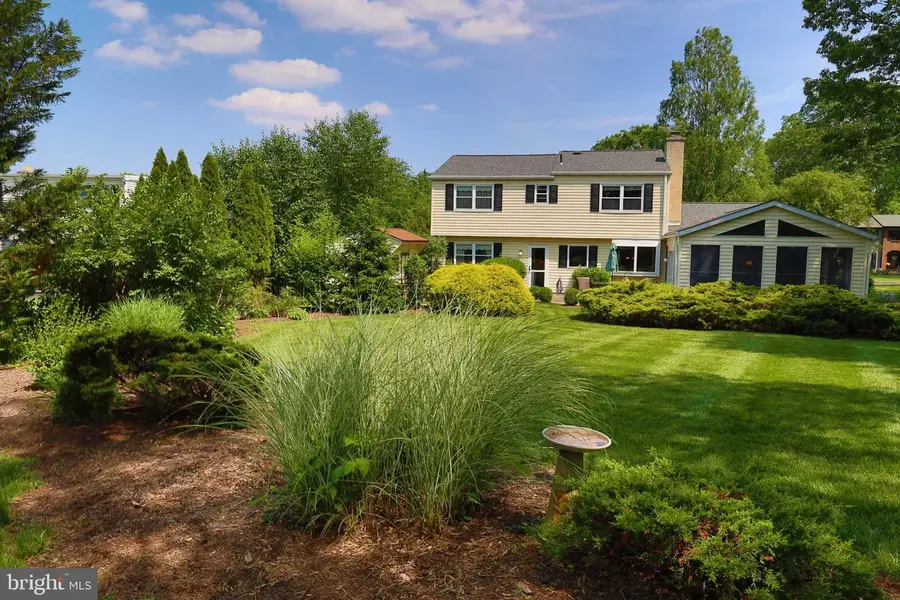
2050 Creek Way,LANSDALE, PA 19446
$650,000
- 4 Beds
- 3 Baths
- 2,293 sq. ft.
- Single family
- Pending
Listed by:patricia b jula
Office:long & foster real estate, inc.
MLS#:PAMC2144458
Source:BRIGHTMLS
Price summary
- Price:$650,000
- Price per sq. ft.:$283.47
About this home
Elegantly appointed and meticulously maintained, this home is truly special. Located on a cul de sac street in beautiful Towamencin Township, this home offers generously sized rooms and unique features. The totally renovated kitchen includes granite countertops, abundant cabinets and upgraded appliances. A two-sided fireplace, facing both the kitchen and the family room, add warmth and ambiance on chilly winter days. Offering great views of the perennial garden, the cozy family room provides access to the three-season room. The welcoming foyer leads to the spacious living room, which is highlighted with tall windows and crown molding. Great for entertaining, the living room flows seamlessly to the spacious dining room, adjacent to the charming butler’s pantry. Completing the first floor is a conveniently located powder room and laundry room, which has outside access. Located on the second floor are four spacious bedrooms and two renovated bathrooms. Six panel doors, replacement windows and new roof (2022) are some of the many other special features. Conveniently located near Fischer’s Park, this home offers easy access to KOP, the PA Turnpike and multiple SEPTA train stations.
Contact an agent
Home facts
- Year built:1978
- Listing Id #:PAMC2144458
- Added:59 day(s) ago
- Updated:August 15, 2025 at 07:30 AM
Rooms and interior
- Bedrooms:4
- Total bathrooms:3
- Full bathrooms:2
- Half bathrooms:1
- Living area:2,293 sq. ft.
Heating and cooling
- Cooling:Central A/C
- Heating:Baseboard - Electric, Electric
Structure and exterior
- Year built:1978
- Building area:2,293 sq. ft.
- Lot area:0.59 Acres
Utilities
- Water:Public
- Sewer:Public Sewer
Finances and disclosures
- Price:$650,000
- Price per sq. ft.:$283.47
- Tax amount:$7,017 (2024)
New listings near 2050 Creek Way
- New
 $628,900Active4 beds 3 baths2,288 sq. ft.
$628,900Active4 beds 3 baths2,288 sq. ft.911 Tricorn Dr, LANSDALE, PA 19446
MLS# PAMC2151502Listed by: IRON VALLEY REAL ESTATE LOWER GWYNEDD - Coming SoonOpen Sat, 1 to 3pm
 $799,000Coming Soon4 beds 3 baths
$799,000Coming Soon4 beds 3 baths3003 Stuart Way, LANSDALE, PA 19446
MLS# PAMC2150094Listed by: LONG & FOSTER REAL ESTATE, INC. - New
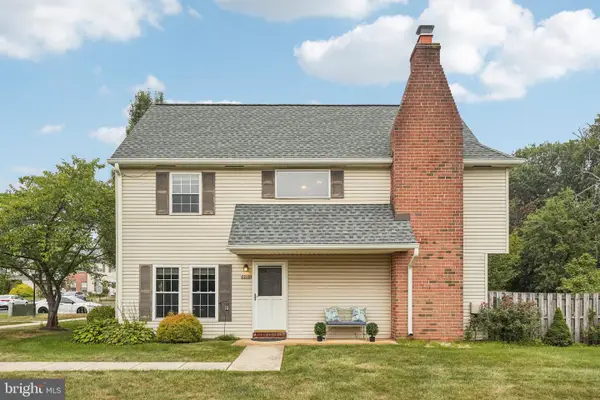 $355,000Active3 beds 3 baths1,440 sq. ft.
$355,000Active3 beds 3 baths1,440 sq. ft.2215 Mulberry Ct, LANSDALE, PA 19446
MLS# PAMC2149634Listed by: BHHS FOX & ROACH-BLUE BELL - Open Sun, 1 to 3pmNew
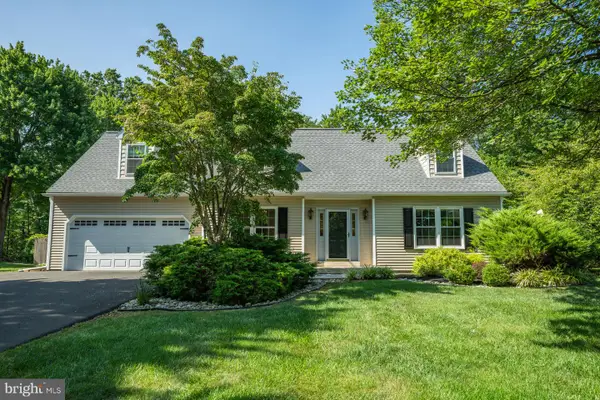 $659,000Active4 beds 3 baths3,093 sq. ft.
$659,000Active4 beds 3 baths3,093 sq. ft.1030 Barley Way, LANSDALE, PA 19446
MLS# PAMC2149996Listed by: ADVANTAGE REAL ESTATE SERVICES - Open Sun, 12 to 2pmNew
 $375,000Active3 beds 2 baths1,326 sq. ft.
$375,000Active3 beds 2 baths1,326 sq. ft.826 N Chestnut St, LANSDALE, PA 19446
MLS# PAMC2150952Listed by: BHHS FOX & ROACH-CHESTNUT HILL 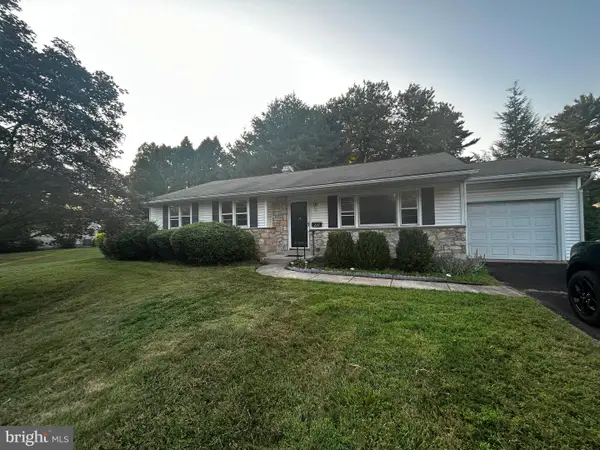 $350,000Pending3 beds 1 baths1,328 sq. ft.
$350,000Pending3 beds 1 baths1,328 sq. ft.237 Woodlawn Dr, LANSDALE, PA 19446
MLS# PAMC2151492Listed by: RE/MAX RELIANCE- Open Sat, 12 to 2pm
 $275,000Pending2 beds 2 baths960 sq. ft.
$275,000Pending2 beds 2 baths960 sq. ft.114 Ardwick Ter, LANSDALE, PA 19446
MLS# PAMC2150626Listed by: RE/MAX CENTRAL - BLUE BELL - Open Sun, 12 to 2pmNew
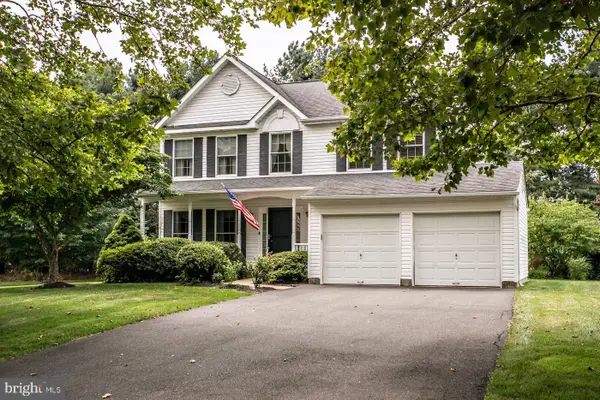 $585,000Active3 beds 3 baths1,838 sq. ft.
$585,000Active3 beds 3 baths1,838 sq. ft.116 Summer Ridge Dr, LANSDALE, PA 19446
MLS# PAMC2150452Listed by: COMPASS PENNSYLVANIA, LLC - New
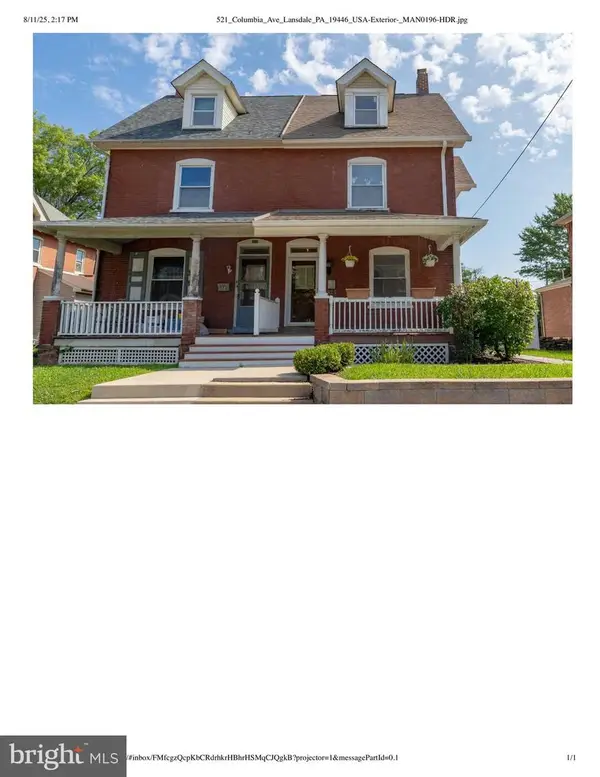 $479,000Active4 beds 2 baths2,132 sq. ft.
$479,000Active4 beds 2 baths2,132 sq. ft.521 Columbia Ave, LANSDALE, PA 19446
MLS# PAMC2150758Listed by: BHHS FOX & ROACH-BLUE BELL - New
 $529,900Active4 beds 3 baths2,392 sq. ft.
$529,900Active4 beds 3 baths2,392 sq. ft.204 Wyncote Ct, LANSDALE, PA 19446
MLS# PAMC2150590Listed by: BHHS FOX & ROACH-BLUE BELL
