253 Pennbrook Ave, LANSDALE, PA 19446
Local realty services provided by:Better Homes and Gardens Real Estate Community Realty
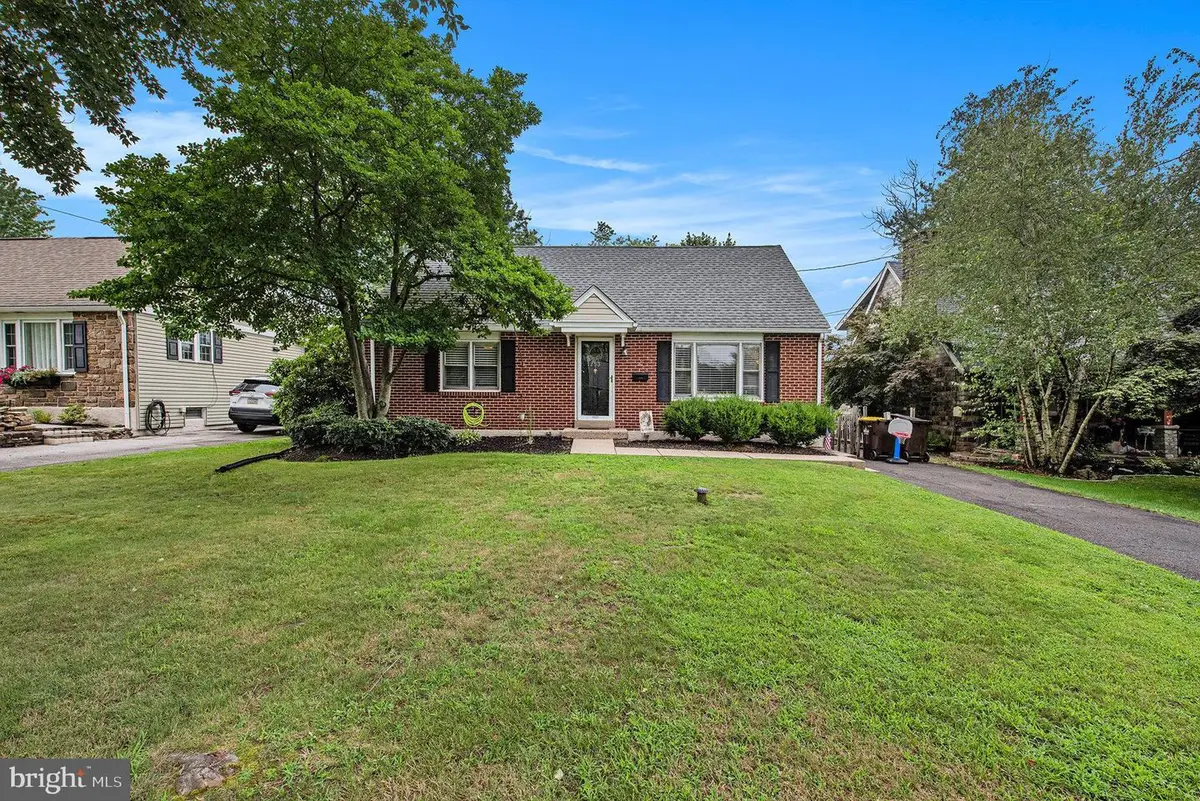
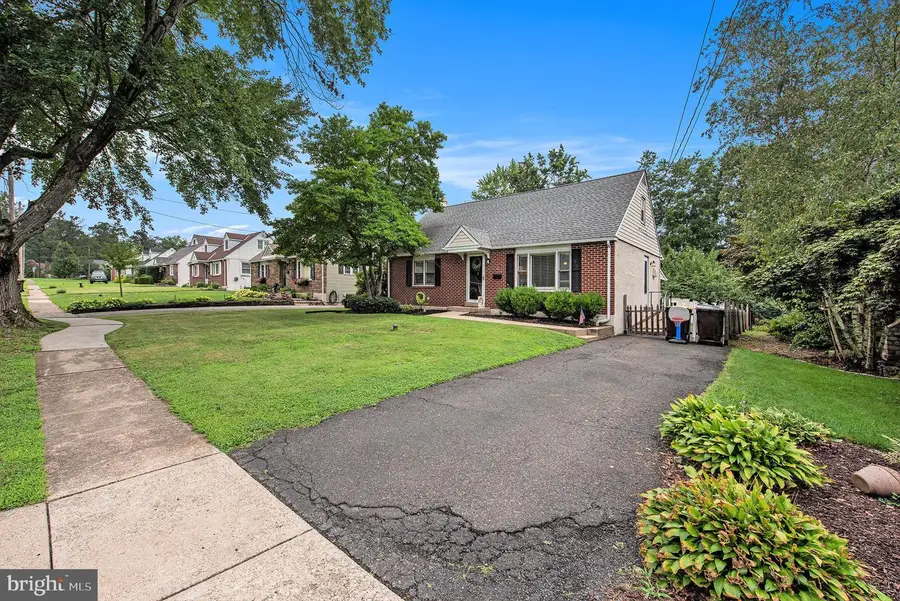
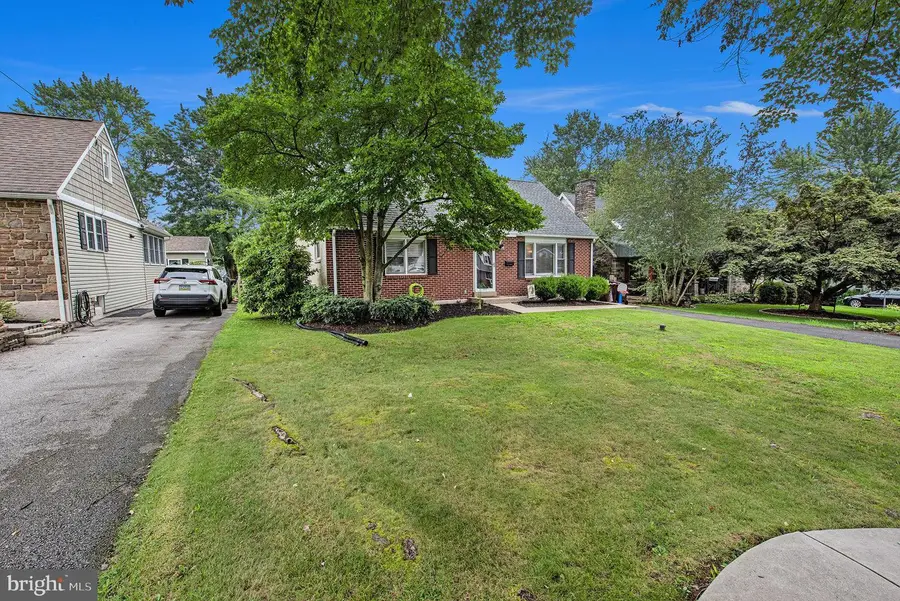
253 Pennbrook Ave,LANSDALE, PA 19446
$424,900
- 4 Beds
- 3 Baths
- 1,532 sq. ft.
- Single family
- Pending
Listed by:katie kennedy
Office:everyhome realtors
MLS#:PAMC2147468
Source:BRIGHTMLS
Price summary
- Price:$424,900
- Price per sq. ft.:$277.35
About this home
Welcome to this beautifully maintained 4-bedroom, 2.5-bath brick Cape Cod nestled in one of Lansdale’s most desirable neighborhoods. With two bedrooms conveniently located on the main floor and two more upstairs, this layout offers flexible living for families, guests, or home office needs.
Step inside to find an open floor plan with gleaming hardwood floors, fabulous kitchen with plenty of work space, and cabinetry and an outside door to the yard/driveway. Main Bedroom has a great engineered closet and shares a recently renovated full bathroom, There is lots storage throughout—including a cedar closet and built-in dresser drawers on the second floor. The finished lower level provides valuable extra living space, complete with a laundry area and plenty of storage.
Enjoy outdoor living in the fully fenced, flat backyard—perfect for entertaining, gardening, or relaxing. The covered patio, equipped with a TV bracket, is ready for football season or movie nights under the stars. A garden shed adds even more functionality.
Located in a sidewalk-lined, walkable neighborhood just a short stroll to the Lansdale Farmers Market, this home is also part of a highly rated North Penn School District. .
Don’t miss your chance to own this move-in-ready gem with timeless charm and modern updates!
Contact an agent
Home facts
- Year built:1955
- Listing Id #:PAMC2147468
- Added:32 day(s) ago
- Updated:August 15, 2025 at 07:30 AM
Rooms and interior
- Bedrooms:4
- Total bathrooms:3
- Full bathrooms:2
- Half bathrooms:1
- Living area:1,532 sq. ft.
Heating and cooling
- Cooling:Central A/C
- Heating:90% Forced Air, Oil
Structure and exterior
- Year built:1955
- Building area:1,532 sq. ft.
- Lot area:0.2 Acres
Schools
- Elementary school:GWYN-NOR
Utilities
- Water:Public
- Sewer:Public Sewer
Finances and disclosures
- Price:$424,900
- Price per sq. ft.:$277.35
- Tax amount:$5,280 (2024)
New listings near 253 Pennbrook Ave
- New
 $628,900Active4 beds 3 baths2,288 sq. ft.
$628,900Active4 beds 3 baths2,288 sq. ft.911 Tricorn Dr, LANSDALE, PA 19446
MLS# PAMC2151502Listed by: IRON VALLEY REAL ESTATE LOWER GWYNEDD - Coming SoonOpen Sat, 1 to 3pm
 $799,000Coming Soon4 beds 3 baths
$799,000Coming Soon4 beds 3 baths3003 Stuart Way, LANSDALE, PA 19446
MLS# PAMC2150094Listed by: LONG & FOSTER REAL ESTATE, INC. - New
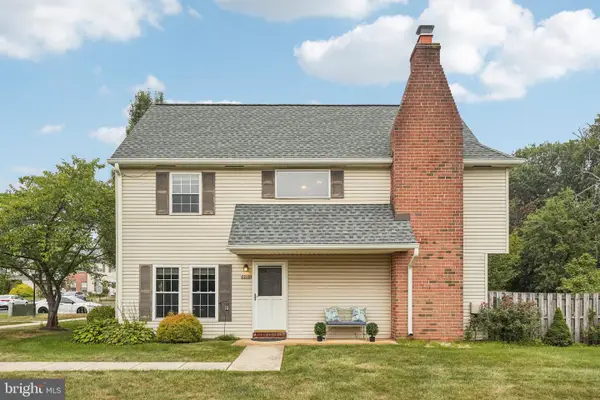 $355,000Active3 beds 3 baths1,440 sq. ft.
$355,000Active3 beds 3 baths1,440 sq. ft.2215 Mulberry Ct, LANSDALE, PA 19446
MLS# PAMC2149634Listed by: BHHS FOX & ROACH-BLUE BELL - Open Sun, 1 to 3pmNew
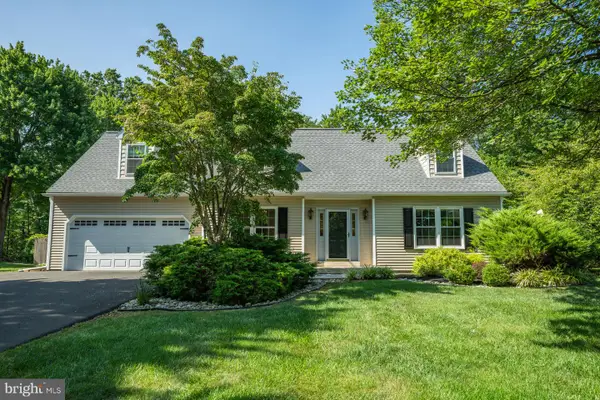 $659,000Active4 beds 3 baths3,093 sq. ft.
$659,000Active4 beds 3 baths3,093 sq. ft.1030 Barley Way, LANSDALE, PA 19446
MLS# PAMC2149996Listed by: ADVANTAGE REAL ESTATE SERVICES - Open Sun, 12 to 2pmNew
 $375,000Active3 beds 2 baths1,326 sq. ft.
$375,000Active3 beds 2 baths1,326 sq. ft.826 N Chestnut St, LANSDALE, PA 19446
MLS# PAMC2150952Listed by: BHHS FOX & ROACH-CHESTNUT HILL 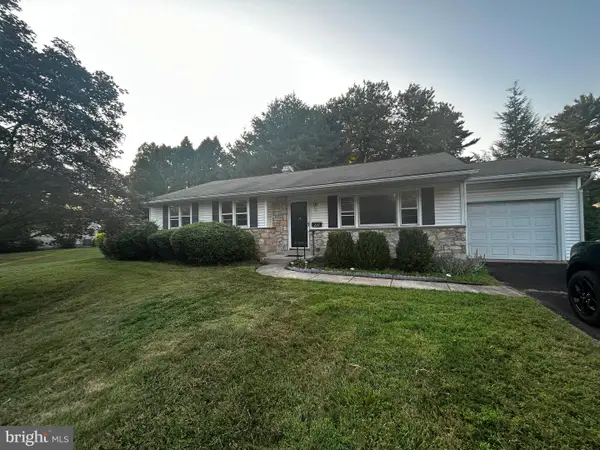 $350,000Pending3 beds 1 baths1,328 sq. ft.
$350,000Pending3 beds 1 baths1,328 sq. ft.237 Woodlawn Dr, LANSDALE, PA 19446
MLS# PAMC2151492Listed by: RE/MAX RELIANCE- Open Sat, 12 to 2pm
 $275,000Pending2 beds 2 baths960 sq. ft.
$275,000Pending2 beds 2 baths960 sq. ft.114 Ardwick Ter, LANSDALE, PA 19446
MLS# PAMC2150626Listed by: RE/MAX CENTRAL - BLUE BELL - Open Sun, 12 to 2pmNew
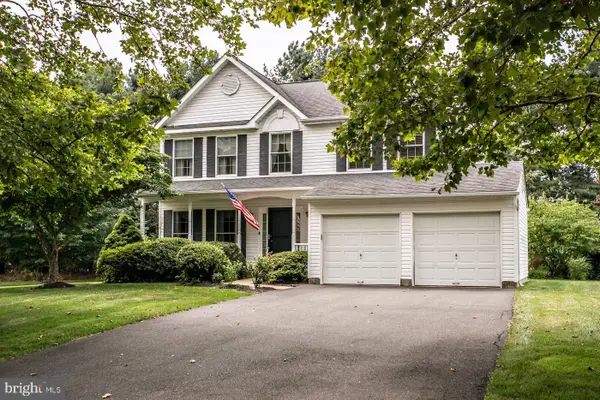 $585,000Active3 beds 3 baths1,838 sq. ft.
$585,000Active3 beds 3 baths1,838 sq. ft.116 Summer Ridge Dr, LANSDALE, PA 19446
MLS# PAMC2150452Listed by: COMPASS PENNSYLVANIA, LLC - New
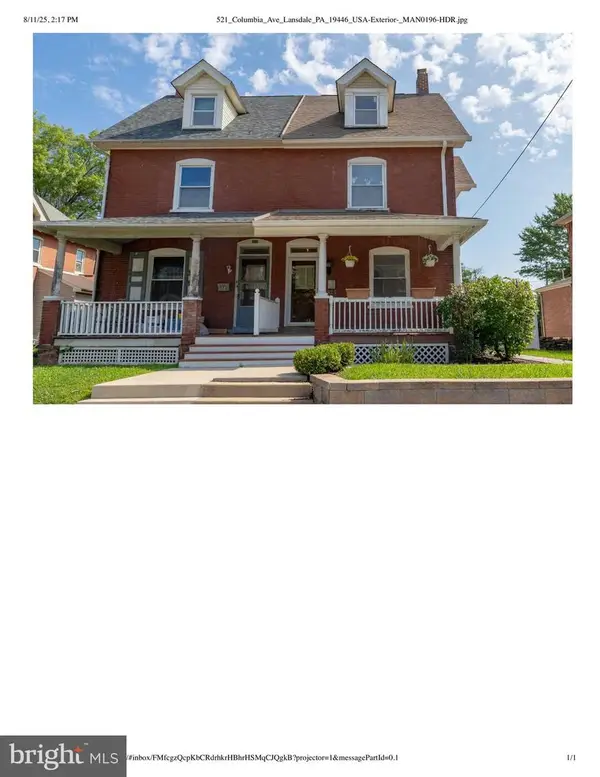 $479,000Active4 beds 2 baths2,132 sq. ft.
$479,000Active4 beds 2 baths2,132 sq. ft.521 Columbia Ave, LANSDALE, PA 19446
MLS# PAMC2150758Listed by: BHHS FOX & ROACH-BLUE BELL - New
 $529,900Active4 beds 3 baths2,392 sq. ft.
$529,900Active4 beds 3 baths2,392 sq. ft.204 Wyncote Ct, LANSDALE, PA 19446
MLS# PAMC2150590Listed by: BHHS FOX & ROACH-BLUE BELL
