272 Center Point Ln, LANSDALE, PA 19446
Local realty services provided by:Better Homes and Gardens Real Estate Cassidon Realty
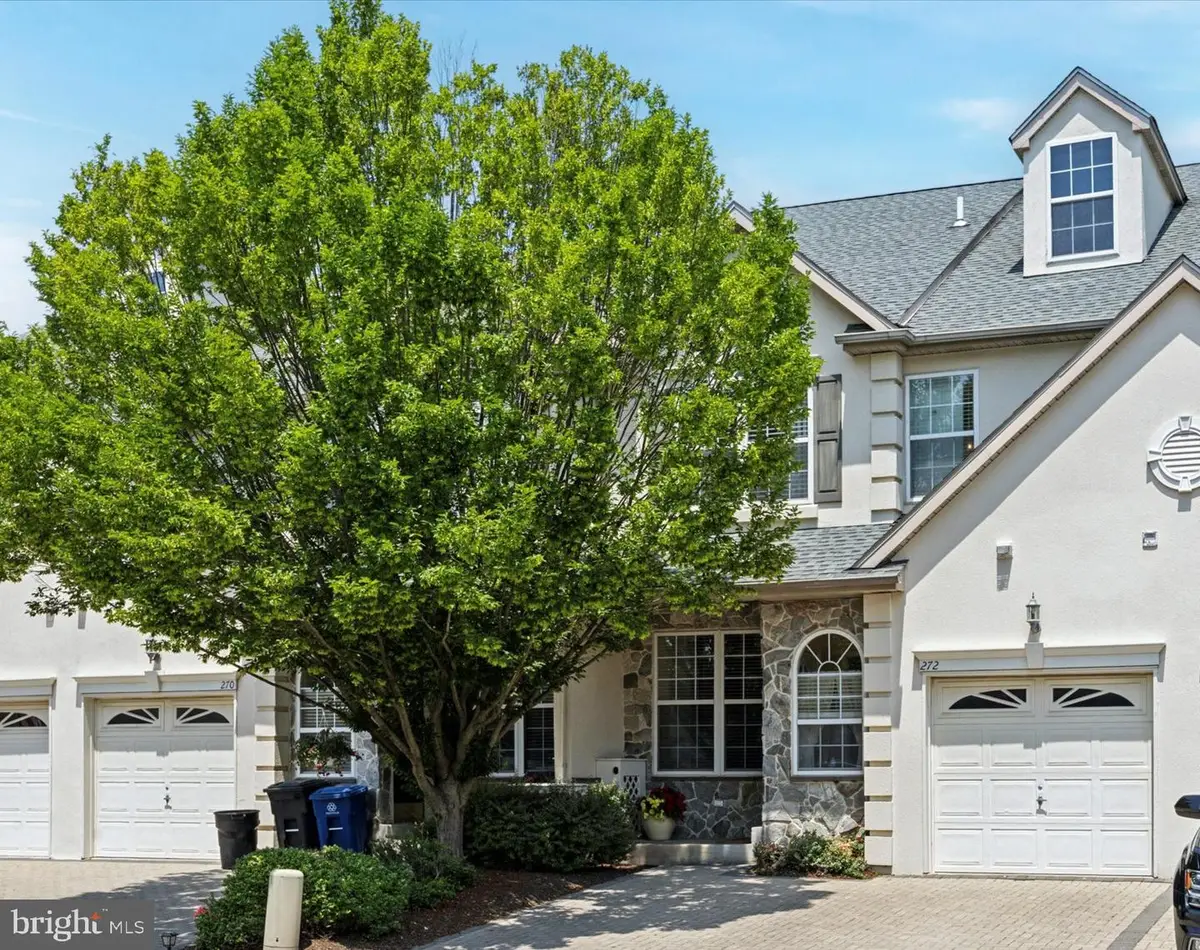
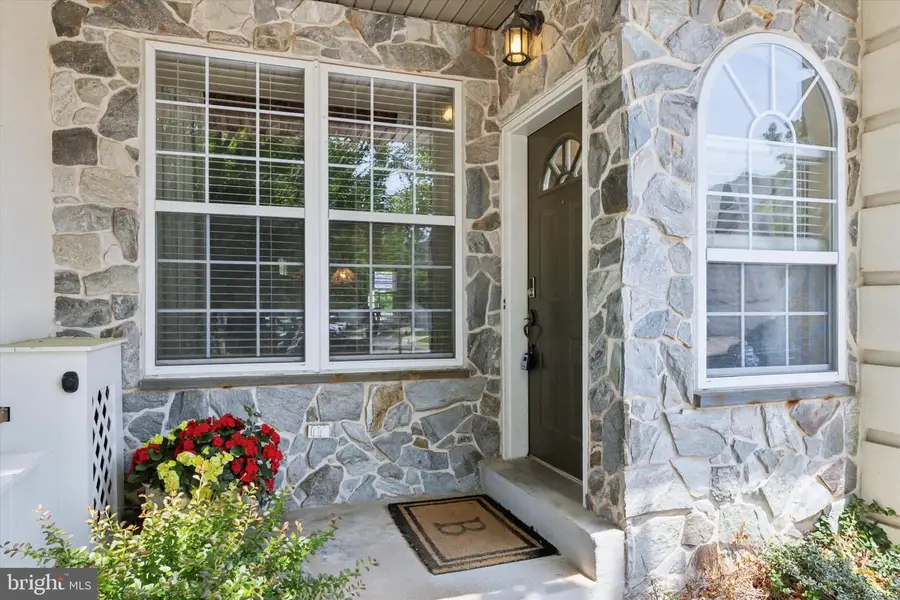
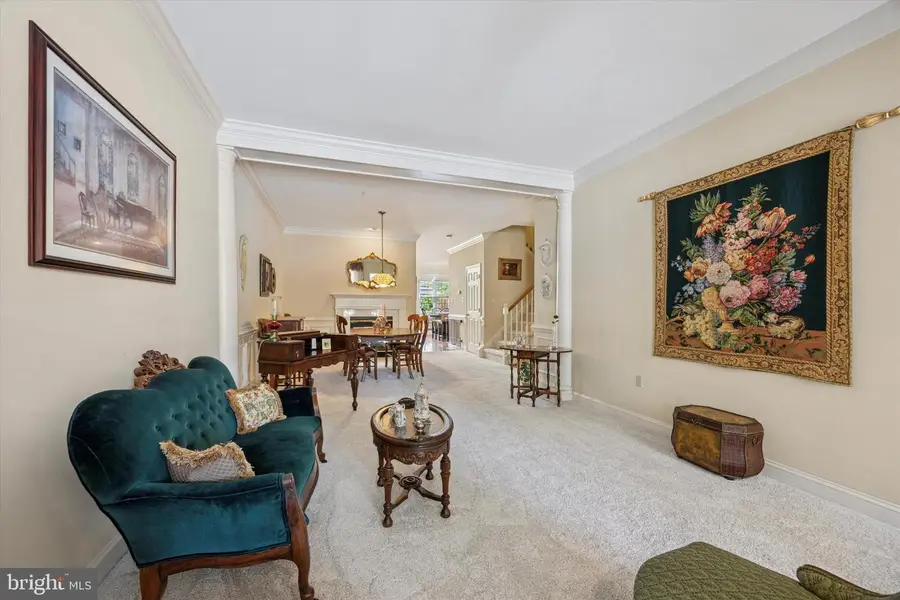
272 Center Point Ln,LANSDALE, PA 19446
$525,000
- 3 Beds
- 3 Baths
- 3,260 sq. ft.
- Townhouse
- Pending
Listed by:joann scaduto
Office:bhhs fox & roach-blue bell
MLS#:PAMC2143854
Source:BRIGHTMLS
Price summary
- Price:$525,000
- Price per sq. ft.:$161.04
- Monthly HOA dues:$350
About this home
Beautifully UPGRADED 3-Level CARRIAGE HOME on a PREMIUM LOT Overlooking Expanded Open Space. Bright & Airy Open Design with Family Room & Sunroom Flowing into Kitchen & Breakfast Rooms – Expansive Area for Relaxing. Solid Oak HARDWOOD FLOORS in FR, Kit, Sunroom & PR. Impressive Sunroom with Vaulted Ceiling & 3 Skylights Leads to an Oversized 22’ x 12’ Deck. UPGRADED Kitchen Features 42” Maple Cabinetry, Under Cabinet Lighting, Granite Counters, Tile Backsplash, SS Appliances, Wine Cooler, & a Pantry with Pull-Out Shelves. Center Breakfast Bar Island for Casual Dining + a Breakfast Table Area with Vaulted Ceiling & Skylight. Living Room Opens to the Dining Room enhanced by Wainscoting. NEW Neutral Carpeting in LR & DR. 2-Sided Gas Fireplace Highlights the DR & FR. Powder Room & entry to Garage completes the Main Level. Massive WALK-OUT FINISHED BASEMENT Features 41’ x 22’ Rec/Game/Media Room highlighted by a Corner Floor to Ceiling Stone Gas Fireplace. Lower Level adds approximately 901 sq. ft. = 3,260 Total Living Area + Large 14’ x 12’ Storage/Exercise Room. Continue to the 2nd Level to find a Spacious Primary Ensuite w/Sitting Area, Cathedral Ceiling, & 2 Walk-In Closets. TOTALLY REDESIGNED & RENOVATED Primary BATHROOM in 2021 boasts a 2-Person 6’ Floor to Ceiling Tile Shower with full Quartz Bench Seating, Double Quartz Vanity, & Vanity Make Up Area with Porcelain Tile Floor. 2 Additional Bedrooms with Vaulted Ceilings, 2nd Full UPGRADED Bath, & Laundry Area Complete 2nd Level. New Neutral Carpeting on entire 2nd Floor & Staircase. Looking for more Space? 3rd Floor Finished Turned Staircase leads to a Spacious Walk-In Floored Attic. Additional Area for future Expansion or Storage. NEW Carpet – 2024-2025, NEW Dishwasher-2023, NEW Refrigerator-2022, NEW Luxury Primary Bathroom – 2021, NEW Gas H/W Heater – 2018, NEW HVAC – 2016, NEW Rear Windows & Sliding Door – 2016., NEW Roof & 4 NEW Skylights- 2014/2015. 2 Car Paver Driveway Parking to the Garage & Plenty of Guest Parking near Home. Award Winning Methacton School District. Association Maintains Roof, Stucco, Lawn Care, Trash & Snow Removal. Enjoy use of Tennis Court, Fitness Center or Playground. A Move-In Ready Home! Enjoy 3-Levels of CAREFREE LIVING in this Gated Community just a few Miles to Blue Bell, Shopping, & Commuter Routes.
Contact an agent
Home facts
- Year built:1998
- Listing Id #:PAMC2143854
- Added:59 day(s) ago
- Updated:August 13, 2025 at 07:30 AM
Rooms and interior
- Bedrooms:3
- Total bathrooms:3
- Full bathrooms:2
- Half bathrooms:1
- Living area:3,260 sq. ft.
Heating and cooling
- Cooling:Central A/C
- Heating:Forced Air, Natural Gas
Structure and exterior
- Roof:Architectural Shingle
- Year built:1998
- Building area:3,260 sq. ft.
- Lot area:0.04 Acres
Schools
- High school:METHACTON
Utilities
- Water:Public
- Sewer:Public Sewer
Finances and disclosures
- Price:$525,000
- Price per sq. ft.:$161.04
- Tax amount:$7,412 (2025)
New listings near 272 Center Point Ln
- New
 $628,900Active4 beds 3 baths2,288 sq. ft.
$628,900Active4 beds 3 baths2,288 sq. ft.911 Tricorn Dr, LANSDALE, PA 19446
MLS# PAMC2151502Listed by: IRON VALLEY REAL ESTATE LOWER GWYNEDD - Coming SoonOpen Sat, 1 to 3pm
 $799,000Coming Soon4 beds 3 baths
$799,000Coming Soon4 beds 3 baths3003 Stuart Way, LANSDALE, PA 19446
MLS# PAMC2150094Listed by: LONG & FOSTER REAL ESTATE, INC. - New
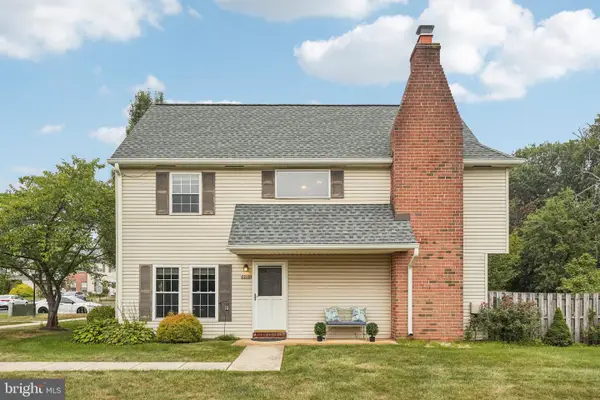 $355,000Active3 beds 3 baths1,440 sq. ft.
$355,000Active3 beds 3 baths1,440 sq. ft.2215 Mulberry Ct, LANSDALE, PA 19446
MLS# PAMC2149634Listed by: BHHS FOX & ROACH-BLUE BELL - Coming SoonOpen Sun, 1 to 3pm
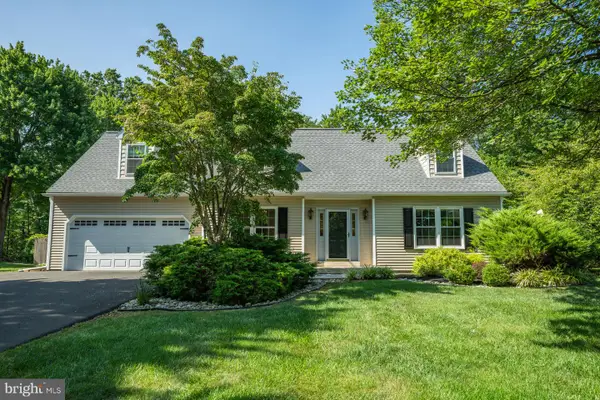 $659,000Coming Soon4 beds 3 baths
$659,000Coming Soon4 beds 3 baths1030 Barley Way, LANSDALE, PA 19446
MLS# PAMC2149996Listed by: ADVANTAGE REAL ESTATE SERVICES - Open Sun, 12 to 2pmNew
 $375,000Active3 beds 2 baths1,326 sq. ft.
$375,000Active3 beds 2 baths1,326 sq. ft.826 N Chestnut St, LANSDALE, PA 19446
MLS# PAMC2150952Listed by: BHHS FOX & ROACH-CHESTNUT HILL 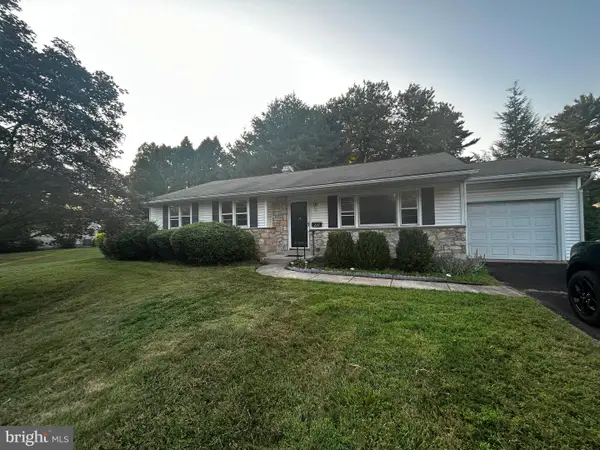 $350,000Pending3 beds 1 baths1,328 sq. ft.
$350,000Pending3 beds 1 baths1,328 sq. ft.237 Woodlawn Dr, LANSDALE, PA 19446
MLS# PAMC2151492Listed by: RE/MAX RELIANCE- Open Sat, 12 to 2pmNew
 $275,000Active2 beds 2 baths960 sq. ft.
$275,000Active2 beds 2 baths960 sq. ft.114 Ardwick Ter, LANSDALE, PA 19446
MLS# PAMC2150626Listed by: RE/MAX CENTRAL - BLUE BELL - Open Sun, 12 to 2pmNew
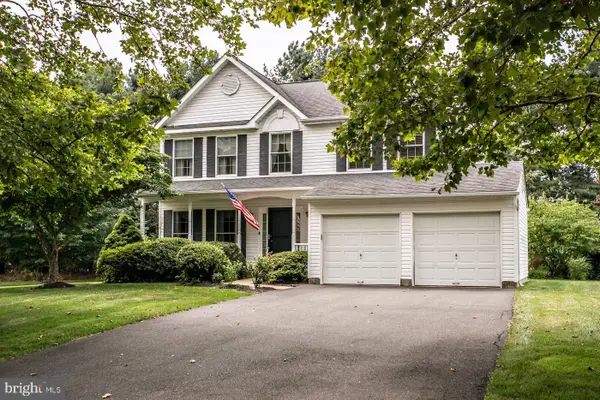 $585,000Active3 beds 3 baths1,838 sq. ft.
$585,000Active3 beds 3 baths1,838 sq. ft.116 Summer Ridge Dr, LANSDALE, PA 19446
MLS# PAMC2150452Listed by: COMPASS PENNSYLVANIA, LLC - New
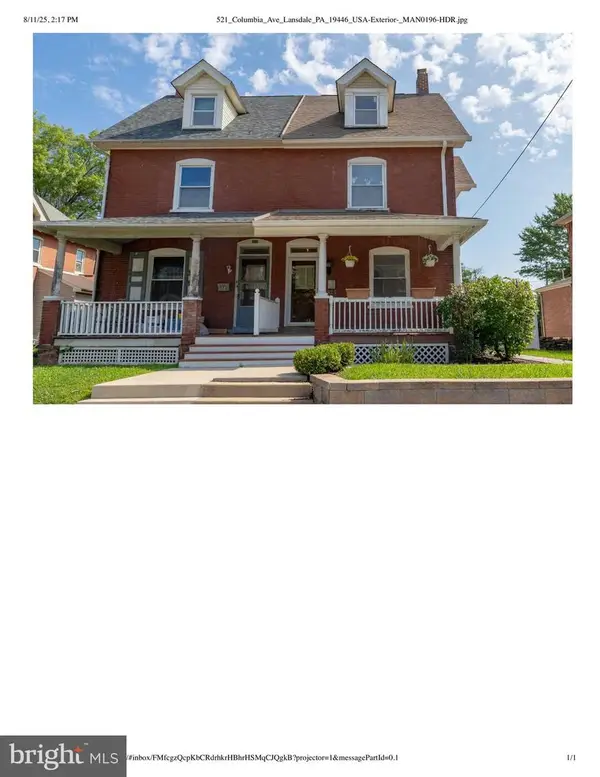 $479,000Active4 beds 2 baths2,132 sq. ft.
$479,000Active4 beds 2 baths2,132 sq. ft.521 Columbia Ave, LANSDALE, PA 19446
MLS# PAMC2150758Listed by: BHHS FOX & ROACH-BLUE BELL - New
 $529,900Active4 beds 3 baths2,392 sq. ft.
$529,900Active4 beds 3 baths2,392 sq. ft.204 Wyncote Ct, LANSDALE, PA 19446
MLS# PAMC2150590Listed by: BHHS FOX & ROACH-BLUE BELL
