301 Essex Ct, Lansdale, PA 19446
Local realty services provided by:Better Homes and Gardens Real Estate Community Realty
301 Essex Ct,Lansdale, PA 19446
$420,000
- 3 Beds
- 3 Baths
- 1,954 sq. ft.
- Townhouse
- Active
Listed by:janine m mcveigh
Office:keller williams real estate -exton
MLS#:PAMC2158780
Source:BRIGHTMLS
Price summary
- Price:$420,000
- Price per sq. ft.:$214.94
- Monthly HOA dues:$165
About this home
Welcome to this beautifully maintained 3-bedroom townhouse with a Finishede Basement situated on a premium lot in the highly sought-after Wethersfield community. Skip the pre-listing stress — this home has been professionally inspected and is ready to go! The open-concept design begins on the first floor, where the great room flows seamlessly into the dining area and kitchen. The kitchen boasts stainless steel appliances, an elegant tile backsplash, and a pantry. Sliders open directly from the great room to a private, intimate rear deck—one of the most secluded spots you'll find in this community. A convenient main-level laundry room, a powder room, and interior garage access complete this level. Upstairs, the expansive primary bedroom is a true retreat, offering four generous closets and a private en-suite bathroom. Two additional spacious bedrooms and a hall bath provide plenty of room for family or guests. The finished basement offers a large Family Room plus a storage area and work area. The deck outback is one of the most private you will see in a townhome community. The HVAC is only 2 years old and the roof is in the middle of its life span. Located on one of the neighborhoods premier lots this updated home is just a one minute walk to Spring Valley Park with walking trails, playground and sports fields. Call today to see this wonderful listing!
Contact an agent
Home facts
- Year built:1988
- Listing ID #:PAMC2158780
- Added:3 day(s) ago
- Updated:October 21, 2025 at 01:35 PM
Rooms and interior
- Bedrooms:3
- Total bathrooms:3
- Full bathrooms:2
- Half bathrooms:1
- Living area:1,954 sq. ft.
Heating and cooling
- Cooling:Central A/C
- Heating:Electric, Forced Air
Structure and exterior
- Roof:Shingle
- Year built:1988
- Building area:1,954 sq. ft.
- Lot area:0.04 Acres
Schools
- High school:NORTH PENN SENIOR
- Middle school:PENNBROOK
- Elementary school:MONTGOMERY
Utilities
- Water:Public
- Sewer:Public Sewer
Finances and disclosures
- Price:$420,000
- Price per sq. ft.:$214.94
- Tax amount:$4,820 (2025)
New listings near 301 Essex Ct
- Coming SoonOpen Sat, 1 to 3pm
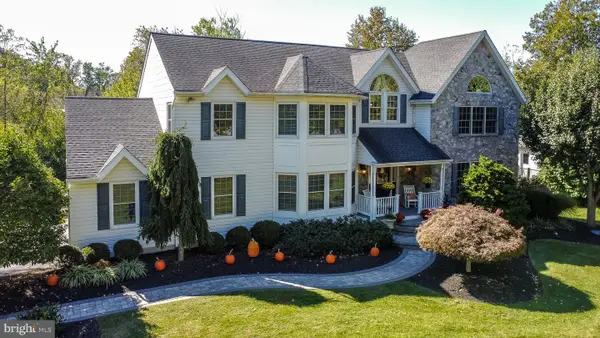 $799,000Coming Soon4 beds 3 baths
$799,000Coming Soon4 beds 3 baths206 Broad Acres Rd, LANSDALE, PA 19446
MLS# PAMC2158912Listed by: COLDWELL BANKER HEARTHSIDE - Coming Soon
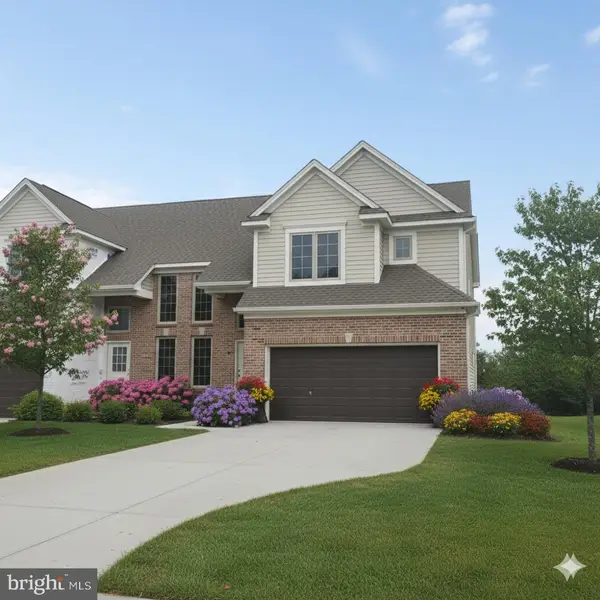 $450,000Coming Soon3 beds 3 baths
$450,000Coming Soon3 beds 3 baths641 Jones Ave, LANSDALE, PA 19446
MLS# PAMC2158432Listed by: EVERYHOME REALTORS - Coming Soon
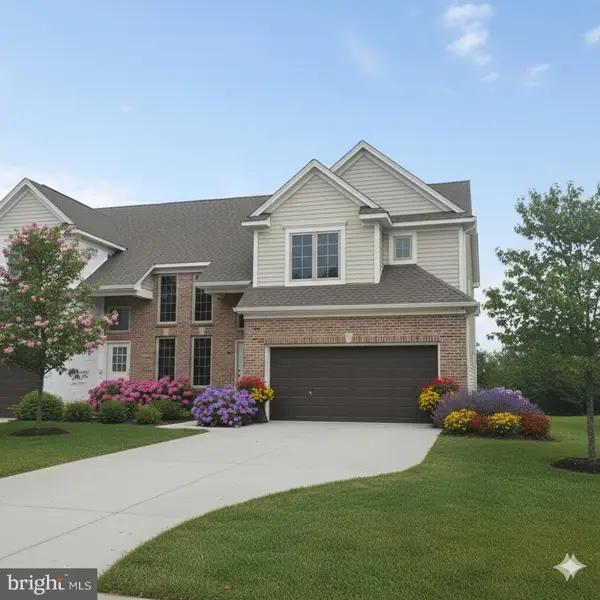 $450,000Coming Soon3 beds 3 baths
$450,000Coming Soon3 beds 3 baths643 Jones Ave, LANSDALE, PA 19446
MLS# PAMC2158874Listed by: EVERYHOME REALTORS - Coming Soon
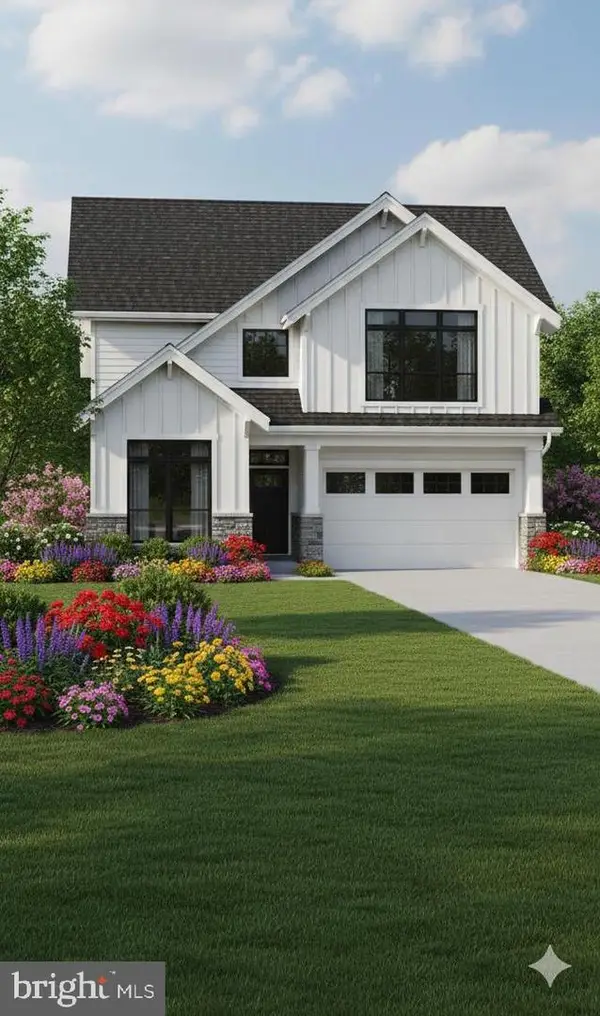 $550,000Coming Soon4 beds 3 baths
$550,000Coming Soon4 beds 3 baths645 Jones Ave, LANSDALE, PA 19446
MLS# PAMC2158876Listed by: EVERYHOME REALTORS - Coming Soon
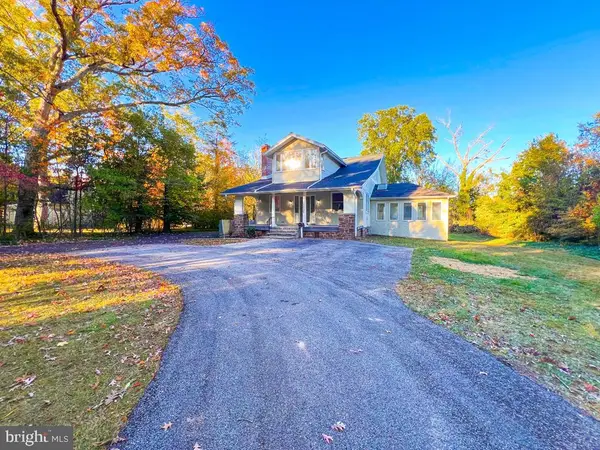 $614,900Coming Soon4 beds 3 baths
$614,900Coming Soon4 beds 3 baths1035 Forest Ave, LANSDALE, PA 19446
MLS# PAMC2158898Listed by: THE NOBLE GROUP, LLC - New
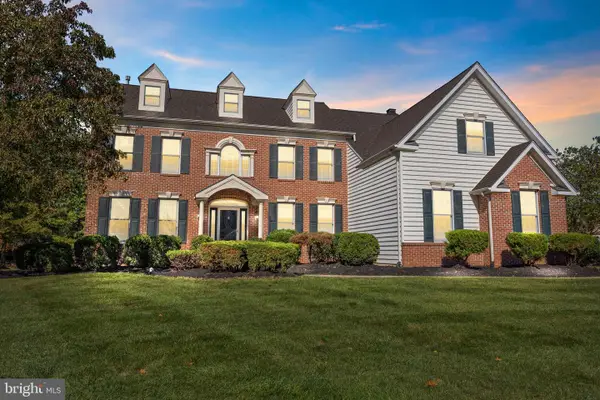 $999,990Active4 beds 5 baths4,406 sq. ft.
$999,990Active4 beds 5 baths4,406 sq. ft.1120 Kingsley Hall Dr, LANSDALE, PA 19446
MLS# PAMC2158230Listed by: JMG PENNSYLVANIA - New
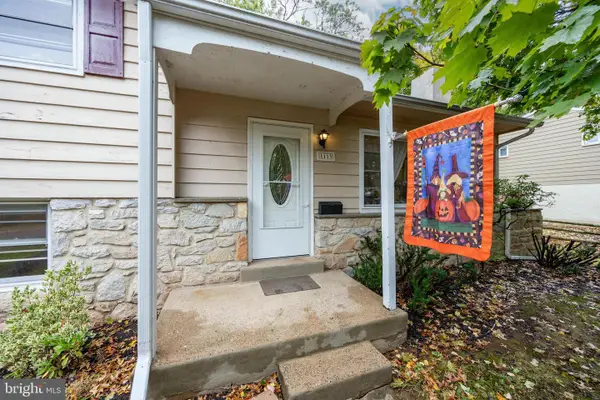 $375,000Active3 beds 3 baths1,671 sq. ft.
$375,000Active3 beds 3 baths1,671 sq. ft.1113 York Ave, LANSDALE, PA 19446
MLS# PAMC2158554Listed by: BHHS FOX & ROACH-COLLEGEVILLE - Open Wed, 5:30 to 7pmNew
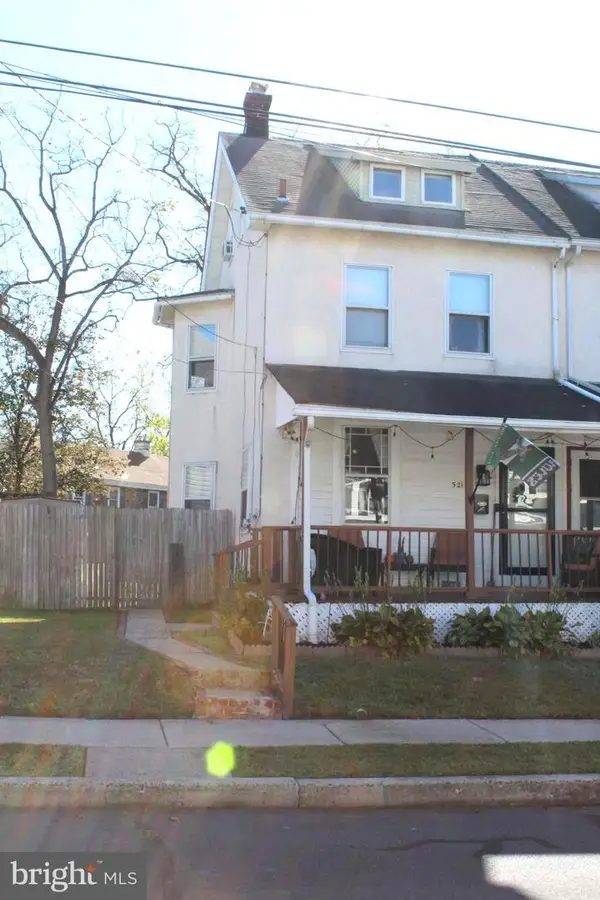 $339,900Active3 beds 2 baths1,289 sq. ft.
$339,900Active3 beds 2 baths1,289 sq. ft.521 Green St, LANSDALE, PA 19446
MLS# PAMC2158524Listed by: KELLER WILLIAMS REAL ESTATE-BLUE BELL - Coming Soon
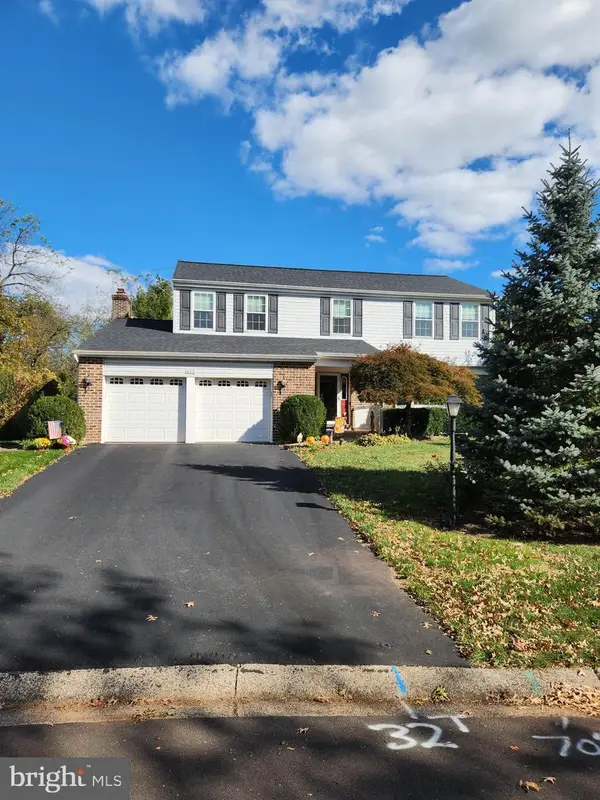 $640,000Coming Soon4 beds 3 baths
$640,000Coming Soon4 beds 3 baths413 Militia Dr, LANSDALE, PA 19446
MLS# PAMC2158508Listed by: KELLER WILLIAMS REAL ESTATE-BLUE BELL
