3017 Bainbridge Dr, LANSDALE, PA 19446
Local realty services provided by:Better Homes and Gardens Real Estate Premier



Listed by:alisha bowman
Office:bhhs keystone properties
MLS#:PAMC2145132
Source:BRIGHTMLS
Price summary
- Price:$750,000
- Price per sq. ft.:$213.19
- Monthly HOA dues:$188.33
About this home
Introducing 3017 Bainbridge Drive... a stunning end-unit carriage home with an elegant stone and siding exterior, nestled on a premium private lot in the highly sought-after community of Thorndale. This beautifully maintained 3-bedroom, 2.5-bath residence offers an impressive 3,518 square feet of thoughtfully designed living space with an open-concept layout that perfectly blends comfort and style. A charming, covered side entry invites you into a welcoming foyer and a formal dining room, adorned with a large triple window that floods the space with natural light. At the heart of the home lies a well-appointed gourmet kitchen featuring 42” cabinetry, granite countertops, a center island with counter seating, stainless steel appliances, tile backsplash, a spacious pantry, and a sunny breakfast area with access to the private patio—ideal for relaxing or entertaining with peaceful views. The kitchen flows seamlessly into the expansive Great Room with soaring ceilings and continues into the light-filled Sunroom, where a floor-to-ceiling ceramic tile custom gas fireplace creates a cozy and inviting atmosphere. Also on the main level is a private study with large windows and a closet—perfect for a home office or flex space—along with a powder room, coat closet, and interior access to the two-car garage. Rich wood flooring and recessed lighting add warmth and elegance throughout the main floor. Upstairs, a balcony overlooks the main living space and leads to the luxurious Owner’s Suite, which boasts a double-door entry, tray ceiling, walk-in closet, and a spa-inspired en-suite bath with a dual sink vanity, oversized tiled shower, private water closet, and ceramic tile flooring. Two additional generously sized bedrooms with large closets, a full hall bath, and a convenient upper-level laundry room with shelving the second floor. The finished basement provides additional flexible space—perfect for a media room, gym, or recreational area. This home has been meticulously maintained and enhanced with tasteful finishes such as crown molding, decorative columns, designer lighting, and charming carriage-style garage doors. Enjoy the feel of a single-family home with the ease and low-maintenance lifestyle of a carriage home. Ideally located close to the new shopping center, Planet Fitness, grocery stores, restaurants, Skippack Village, Merck, the PA Turnpike, and major commuter routes—this move-in ready gem is the perfect place to call home. Schedule your appointment today!
Contact an agent
Home facts
- Year built:2013
- Listing Id #:PAMC2145132
- Added:55 day(s) ago
- Updated:August 15, 2025 at 07:30 AM
Rooms and interior
- Bedrooms:3
- Total bathrooms:2
- Full bathrooms:2
- Living area:3,518 sq. ft.
Heating and cooling
- Cooling:Central A/C
- Heating:Forced Air, Propane - Metered
Structure and exterior
- Roof:Asphalt
- Year built:2013
- Building area:3,518 sq. ft.
- Lot area:0.05 Acres
Schools
- High school:NORTH PENN SENIOR
- Middle school:PENNFIELD
- Elementary school:WALTON FARM
Utilities
- Water:Public
- Sewer:Public Sewer
Finances and disclosures
- Price:$750,000
- Price per sq. ft.:$213.19
- Tax amount:$10,630 (2024)
New listings near 3017 Bainbridge Dr
- New
 $628,900Active4 beds 3 baths2,288 sq. ft.
$628,900Active4 beds 3 baths2,288 sq. ft.911 Tricorn Dr, LANSDALE, PA 19446
MLS# PAMC2151502Listed by: IRON VALLEY REAL ESTATE LOWER GWYNEDD - Coming SoonOpen Sat, 1 to 3pm
 $799,000Coming Soon4 beds 3 baths
$799,000Coming Soon4 beds 3 baths3003 Stuart Way, LANSDALE, PA 19446
MLS# PAMC2150094Listed by: LONG & FOSTER REAL ESTATE, INC. - New
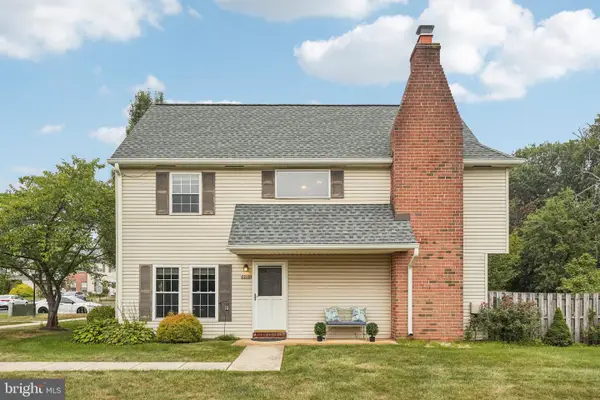 $355,000Active3 beds 3 baths1,440 sq. ft.
$355,000Active3 beds 3 baths1,440 sq. ft.2215 Mulberry Ct, LANSDALE, PA 19446
MLS# PAMC2149634Listed by: BHHS FOX & ROACH-BLUE BELL - Open Sun, 1 to 3pmNew
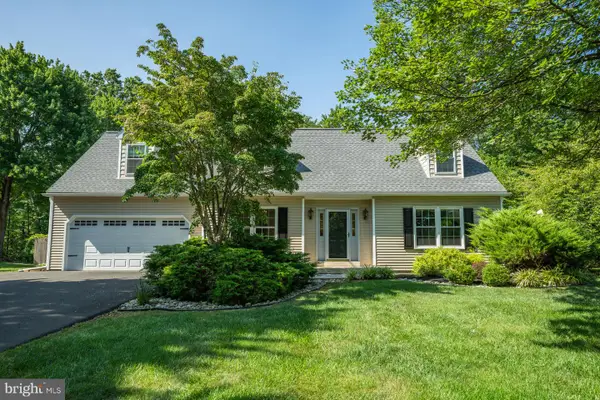 $659,000Active4 beds 3 baths3,093 sq. ft.
$659,000Active4 beds 3 baths3,093 sq. ft.1030 Barley Way, LANSDALE, PA 19446
MLS# PAMC2149996Listed by: ADVANTAGE REAL ESTATE SERVICES - Open Sun, 12 to 2pmNew
 $375,000Active3 beds 2 baths1,326 sq. ft.
$375,000Active3 beds 2 baths1,326 sq. ft.826 N Chestnut St, LANSDALE, PA 19446
MLS# PAMC2150952Listed by: BHHS FOX & ROACH-CHESTNUT HILL 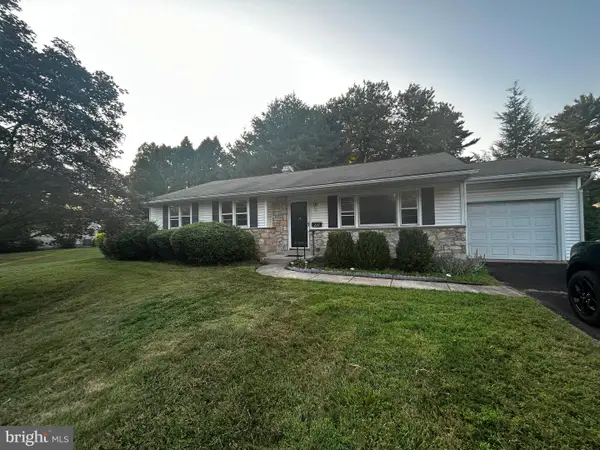 $350,000Pending3 beds 1 baths1,328 sq. ft.
$350,000Pending3 beds 1 baths1,328 sq. ft.237 Woodlawn Dr, LANSDALE, PA 19446
MLS# PAMC2151492Listed by: RE/MAX RELIANCE- Open Sat, 12 to 2pm
 $275,000Pending2 beds 2 baths960 sq. ft.
$275,000Pending2 beds 2 baths960 sq. ft.114 Ardwick Ter, LANSDALE, PA 19446
MLS# PAMC2150626Listed by: RE/MAX CENTRAL - BLUE BELL - Open Sun, 12 to 2pmNew
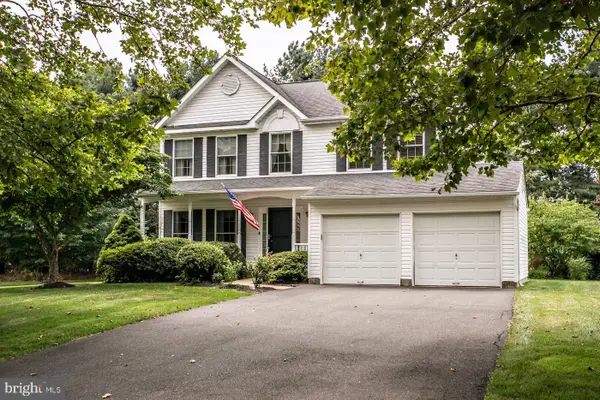 $585,000Active3 beds 3 baths1,838 sq. ft.
$585,000Active3 beds 3 baths1,838 sq. ft.116 Summer Ridge Dr, LANSDALE, PA 19446
MLS# PAMC2150452Listed by: COMPASS PENNSYLVANIA, LLC - New
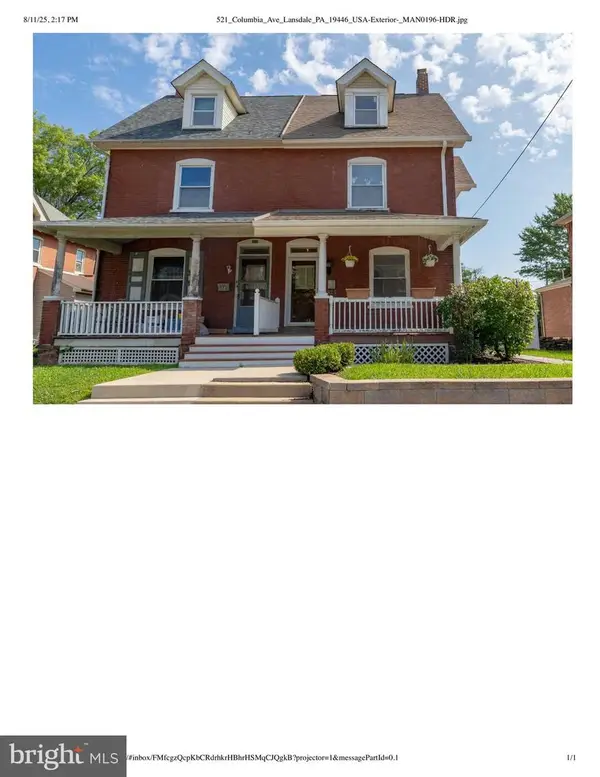 $479,000Active4 beds 2 baths2,132 sq. ft.
$479,000Active4 beds 2 baths2,132 sq. ft.521 Columbia Ave, LANSDALE, PA 19446
MLS# PAMC2150758Listed by: BHHS FOX & ROACH-BLUE BELL - New
 $529,900Active4 beds 3 baths2,392 sq. ft.
$529,900Active4 beds 3 baths2,392 sq. ft.204 Wyncote Ct, LANSDALE, PA 19446
MLS# PAMC2150590Listed by: BHHS FOX & ROACH-BLUE BELL
