47 E 7th St, LANSDALE, PA 19446
Local realty services provided by:Better Homes and Gardens Real Estate Premier
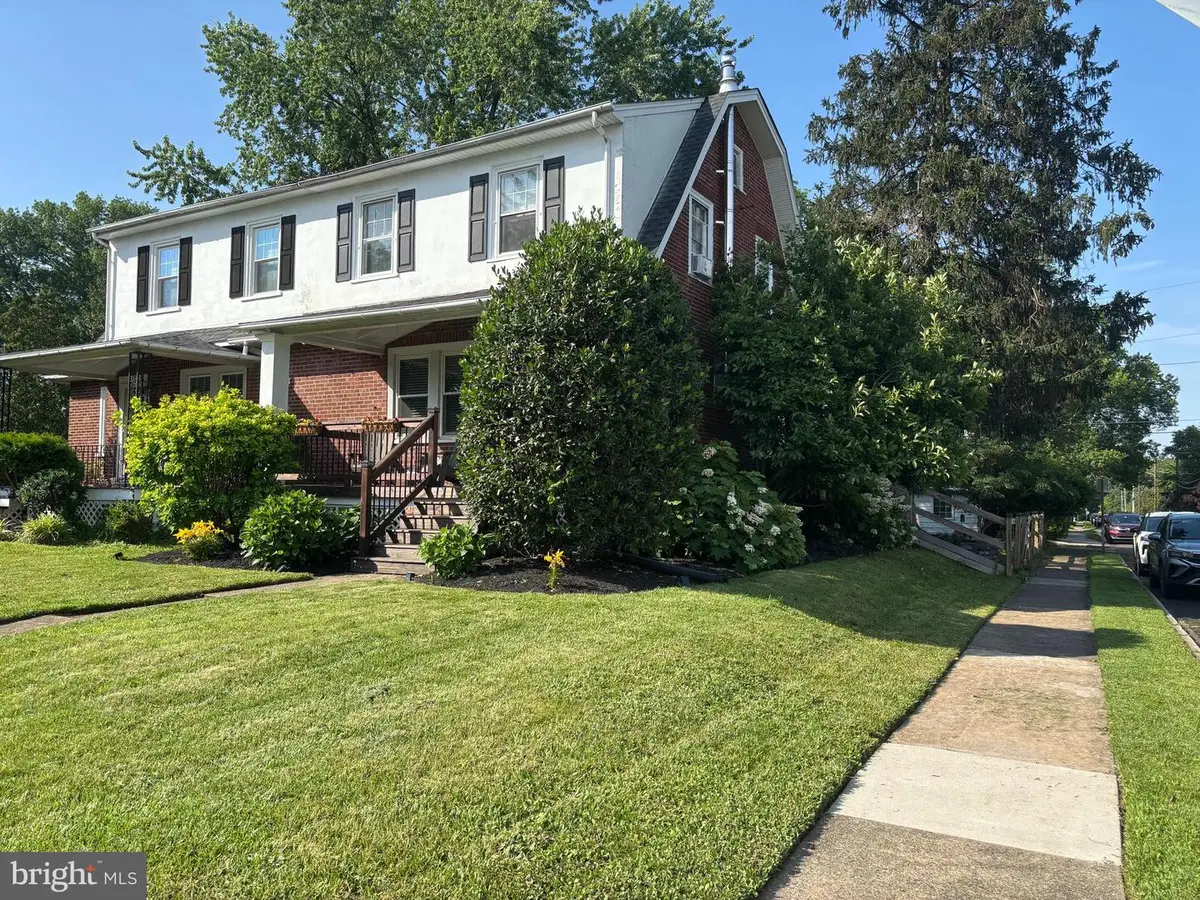


47 E 7th St,LANSDALE, PA 19446
$375,000
- 3 Beds
- 2 Baths
- 1,308 sq. ft.
- Single family
- Pending
Listed by:ronald p ridolfo sr.
Office:keller williams real estate-doylestown
MLS#:PAMC2146820
Source:BRIGHTMLS
Price summary
- Price:$375,000
- Price per sq. ft.:$286.7
About this home
Welcome to this spacious and affordable twin home in the heart of Lansdale Borough—perfect for first-time buyers looking for room to grow and a private backyard retreat.
This well-maintained 3-bedroom, 1.5-bath home features hardwood flooring in the living and dining rooms, creating a warm and inviting space for relaxing or entertaining. The updated kitchen is a true highlight with brand-new quartz countertops and ample cabinetry, leading into a convenient mudroom—ideal for daily living and easy access to the fenced-in backyard.
Out back, you'll find a generously sized detached garage equipped with an engine hoist—perfect for car enthusiasts, hobbyists, or additional storage.
The finished basement adds valuable living space and includes plenty of room for storage, hobbies, or a home gym. Additional updates include a newer boiler (2022) and water heater (2019). The attic is partially floored, offering even more storage options.
Located close to parks, shopping, dining, and the Lansdale SEPTA station, this home offers the perfect combination of space, privacy, and value.
Don’t miss this opportunity—schedule your showing today!
Contact an agent
Home facts
- Year built:1926
- Listing Id #:PAMC2146820
- Added:37 day(s) ago
- Updated:August 15, 2025 at 07:30 AM
Rooms and interior
- Bedrooms:3
- Total bathrooms:2
- Full bathrooms:1
- Half bathrooms:1
- Living area:1,308 sq. ft.
Heating and cooling
- Cooling:Window Unit(s)
- Heating:Hot Water, Natural Gas
Structure and exterior
- Roof:Asphalt
- Year built:1926
- Building area:1,308 sq. ft.
- Lot area:0.11 Acres
Schools
- High school:NORTH PENN SENIOR
Utilities
- Water:Public
- Sewer:Public Sewer
Finances and disclosures
- Price:$375,000
- Price per sq. ft.:$286.7
- Tax amount:$4,992 (2024)
New listings near 47 E 7th St
- New
 $628,900Active4 beds 3 baths2,288 sq. ft.
$628,900Active4 beds 3 baths2,288 sq. ft.911 Tricorn Dr, LANSDALE, PA 19446
MLS# PAMC2151502Listed by: IRON VALLEY REAL ESTATE LOWER GWYNEDD - Coming SoonOpen Sat, 1 to 3pm
 $799,000Coming Soon4 beds 3 baths
$799,000Coming Soon4 beds 3 baths3003 Stuart Way, LANSDALE, PA 19446
MLS# PAMC2150094Listed by: LONG & FOSTER REAL ESTATE, INC. - New
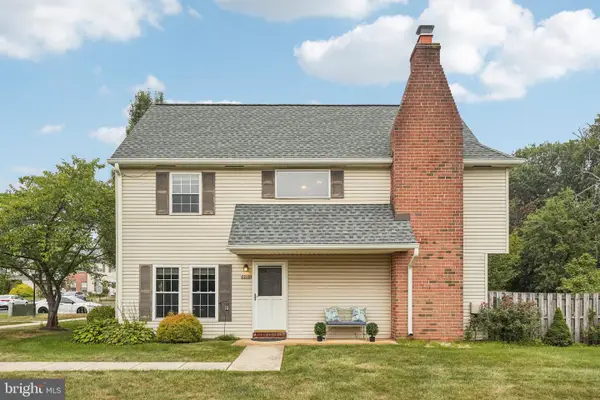 $355,000Active3 beds 3 baths1,440 sq. ft.
$355,000Active3 beds 3 baths1,440 sq. ft.2215 Mulberry Ct, LANSDALE, PA 19446
MLS# PAMC2149634Listed by: BHHS FOX & ROACH-BLUE BELL - Open Sun, 1 to 3pmNew
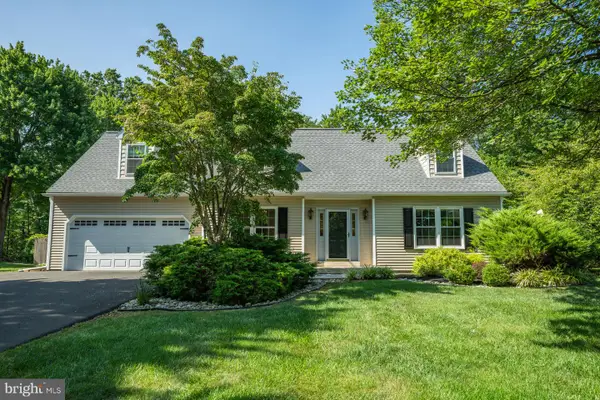 $659,000Active4 beds 3 baths3,093 sq. ft.
$659,000Active4 beds 3 baths3,093 sq. ft.1030 Barley Way, LANSDALE, PA 19446
MLS# PAMC2149996Listed by: ADVANTAGE REAL ESTATE SERVICES - Open Sun, 12 to 2pmNew
 $375,000Active3 beds 2 baths1,326 sq. ft.
$375,000Active3 beds 2 baths1,326 sq. ft.826 N Chestnut St, LANSDALE, PA 19446
MLS# PAMC2150952Listed by: BHHS FOX & ROACH-CHESTNUT HILL 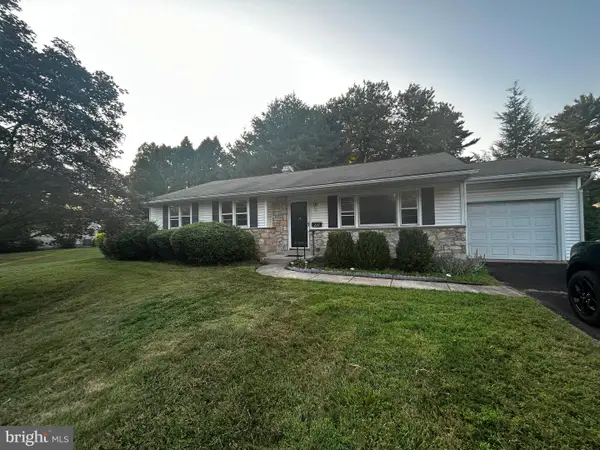 $350,000Pending3 beds 1 baths1,328 sq. ft.
$350,000Pending3 beds 1 baths1,328 sq. ft.237 Woodlawn Dr, LANSDALE, PA 19446
MLS# PAMC2151492Listed by: RE/MAX RELIANCE- Open Sat, 12 to 2pm
 $275,000Pending2 beds 2 baths960 sq. ft.
$275,000Pending2 beds 2 baths960 sq. ft.114 Ardwick Ter, LANSDALE, PA 19446
MLS# PAMC2150626Listed by: RE/MAX CENTRAL - BLUE BELL - Open Sun, 12 to 2pmNew
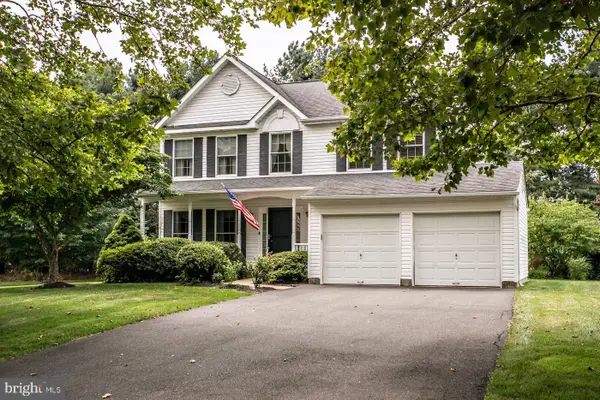 $585,000Active3 beds 3 baths1,838 sq. ft.
$585,000Active3 beds 3 baths1,838 sq. ft.116 Summer Ridge Dr, LANSDALE, PA 19446
MLS# PAMC2150452Listed by: COMPASS PENNSYLVANIA, LLC - New
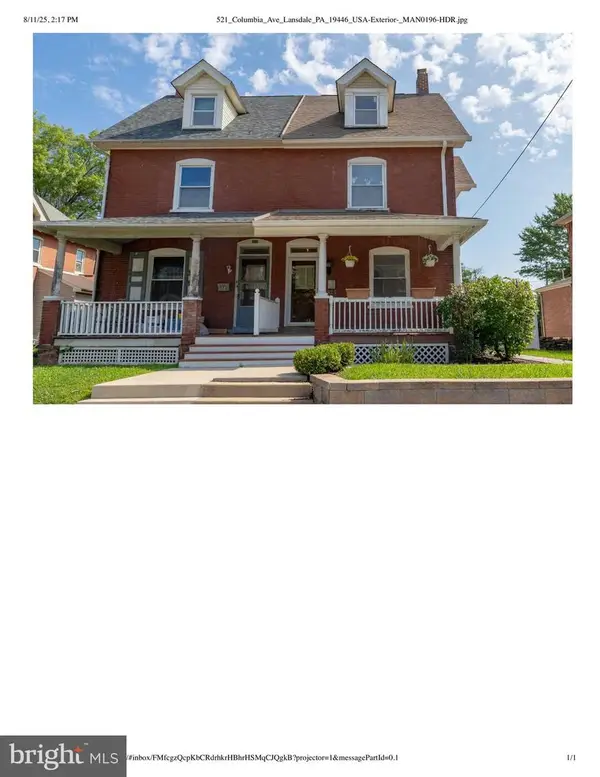 $479,000Active4 beds 2 baths2,132 sq. ft.
$479,000Active4 beds 2 baths2,132 sq. ft.521 Columbia Ave, LANSDALE, PA 19446
MLS# PAMC2150758Listed by: BHHS FOX & ROACH-BLUE BELL - New
 $529,900Active4 beds 3 baths2,392 sq. ft.
$529,900Active4 beds 3 baths2,392 sq. ft.204 Wyncote Ct, LANSDALE, PA 19446
MLS# PAMC2150590Listed by: BHHS FOX & ROACH-BLUE BELL
