712 Derstine Ave #, LANSDALE, PA 19446
Local realty services provided by:Better Homes and Gardens Real Estate GSA Realty



712 Derstine Ave #,LANSDALE, PA 19446
$400,000
- 4 Beds
- 2 Baths
- 2,105 sq. ft.
- Single family
- Active
Listed by:kim welch
Office:herb real estate, inc.
MLS#:PAMC2149178
Source:BRIGHTMLS
Price summary
- Price:$400,000
- Price per sq. ft.:$190.02
About this home
Timeless yet refreshed four bedroom home in the heart of Lansdale Boro Welcoming front porch leads into expansive living room with original hardwood flooring that carries into the open dining room as well. Convenient powder room, and bright kitchen with gas range, built-in microwave, dishwasher, new flooring, and access to the adorable level yard with pool (liner just replaced!), patio, garage, and fully fenced for privacy. The second level has a full bath and two well-sized bedrooms and main bedroom with built-in shelving and two closets, all with ceiling fans and carpet. The large fourth bedroom can be found in the finished attic. Efficient gas heat and hot water, detached garage with auto opener, characteristic beautiful wide baseboards and framed windows, ceiling fans throughout, all within the "West Ward" neighborhood, within walking distance to schools and downtown shops and restaurants. **AN OFFER HAS BEEN RECEIVED. Please bring highest and best by Friday, August 15 at 3pm.
Contact an agent
Home facts
- Year built:1924
- Listing Id #:PAMC2149178
- Added:17 day(s) ago
- Updated:August 14, 2025 at 01:41 PM
Rooms and interior
- Bedrooms:4
- Total bathrooms:2
- Full bathrooms:1
- Half bathrooms:1
- Living area:2,105 sq. ft.
Heating and cooling
- Cooling:Ductless/Mini-Split, Window Unit(s), Zoned
- Heating:Baseboard - Hot Water, Natural Gas, Zoned
Structure and exterior
- Year built:1924
- Building area:2,105 sq. ft.
- Lot area:0.09 Acres
Utilities
- Water:Public
- Sewer:Public Sewer
Finances and disclosures
- Price:$400,000
- Price per sq. ft.:$190.02
- Tax amount:$5,013 (2025)
New listings near 712 Derstine Ave #
- New
 $628,900Active4 beds 3 baths2,288 sq. ft.
$628,900Active4 beds 3 baths2,288 sq. ft.911 Tricorn Dr, LANSDALE, PA 19446
MLS# PAMC2151502Listed by: IRON VALLEY REAL ESTATE LOWER GWYNEDD - Coming SoonOpen Sat, 1 to 3pm
 $799,000Coming Soon4 beds 3 baths
$799,000Coming Soon4 beds 3 baths3003 Stuart Way, LANSDALE, PA 19446
MLS# PAMC2150094Listed by: LONG & FOSTER REAL ESTATE, INC. - New
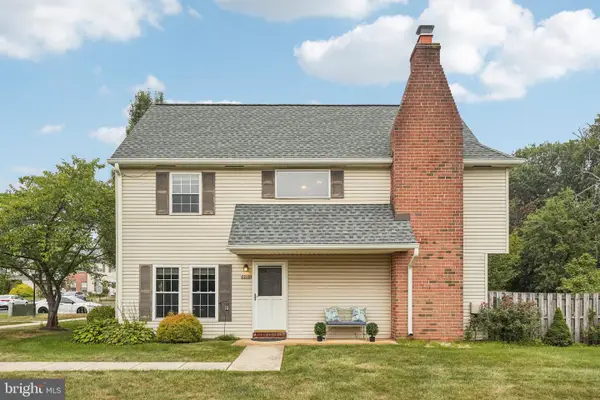 $355,000Active3 beds 3 baths1,440 sq. ft.
$355,000Active3 beds 3 baths1,440 sq. ft.2215 Mulberry Ct, LANSDALE, PA 19446
MLS# PAMC2149634Listed by: BHHS FOX & ROACH-BLUE BELL - Coming SoonOpen Sun, 1 to 3pm
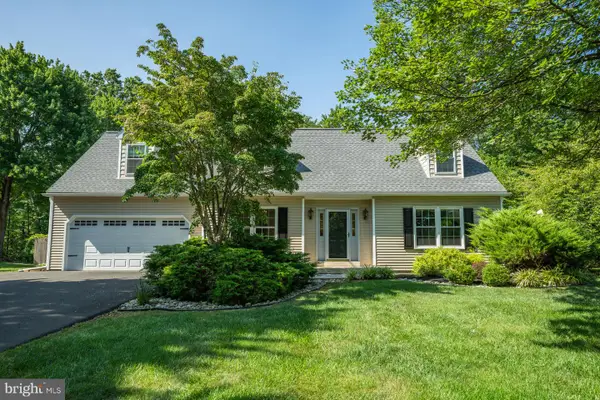 $659,000Coming Soon4 beds 3 baths
$659,000Coming Soon4 beds 3 baths1030 Barley Way, LANSDALE, PA 19446
MLS# PAMC2149996Listed by: ADVANTAGE REAL ESTATE SERVICES - Open Sun, 12 to 2pmNew
 $375,000Active3 beds 2 baths1,326 sq. ft.
$375,000Active3 beds 2 baths1,326 sq. ft.826 N Chestnut St, LANSDALE, PA 19446
MLS# PAMC2150952Listed by: BHHS FOX & ROACH-CHESTNUT HILL 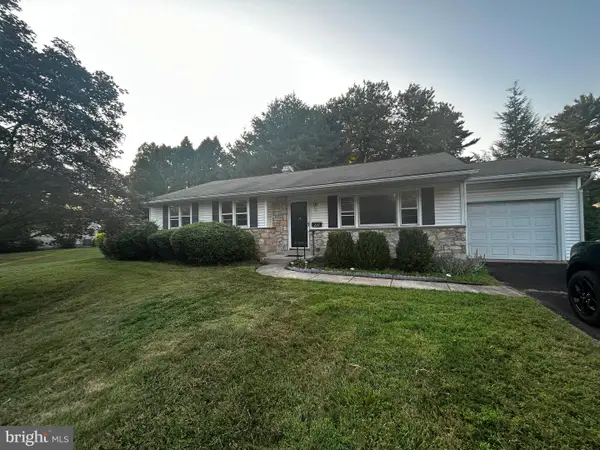 $350,000Pending3 beds 1 baths1,328 sq. ft.
$350,000Pending3 beds 1 baths1,328 sq. ft.237 Woodlawn Dr, LANSDALE, PA 19446
MLS# PAMC2151492Listed by: RE/MAX RELIANCE- Open Sat, 12 to 2pmNew
 $275,000Active2 beds 2 baths960 sq. ft.
$275,000Active2 beds 2 baths960 sq. ft.114 Ardwick Ter, LANSDALE, PA 19446
MLS# PAMC2150626Listed by: RE/MAX CENTRAL - BLUE BELL - Open Sun, 12 to 2pmNew
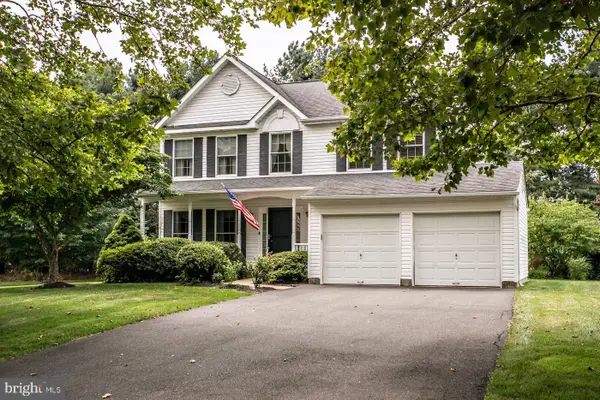 $585,000Active3 beds 3 baths1,838 sq. ft.
$585,000Active3 beds 3 baths1,838 sq. ft.116 Summer Ridge Dr, LANSDALE, PA 19446
MLS# PAMC2150452Listed by: COMPASS PENNSYLVANIA, LLC - New
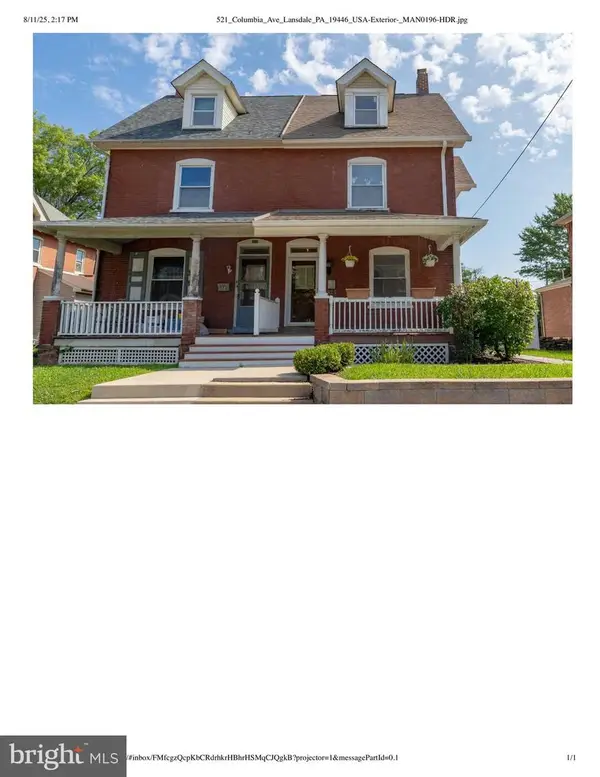 $479,000Active4 beds 2 baths2,132 sq. ft.
$479,000Active4 beds 2 baths2,132 sq. ft.521 Columbia Ave, LANSDALE, PA 19446
MLS# PAMC2150758Listed by: BHHS FOX & ROACH-BLUE BELL - New
 $529,900Active4 beds 3 baths2,392 sq. ft.
$529,900Active4 beds 3 baths2,392 sq. ft.204 Wyncote Ct, LANSDALE, PA 19446
MLS# PAMC2150590Listed by: BHHS FOX & ROACH-BLUE BELL
