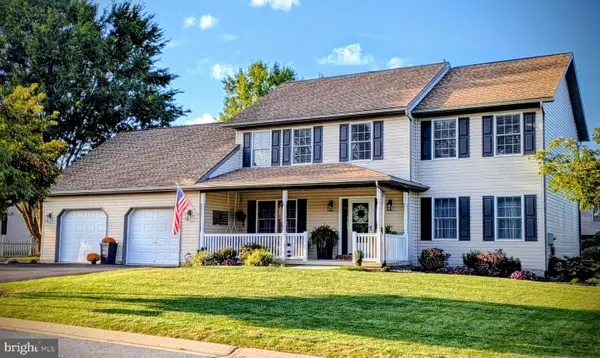211 Gardenia Ln #lot 31, Lebanon, PA 17042
Local realty services provided by:Better Homes and Gardens Real Estate Cassidon Realty
Listed by:debbie glover
Office:keller williams realty
MLS#:PALN2019892
Source:BRIGHTMLS
Price summary
- Price:$523,015
- Price per sq. ft.:$220.5
- Monthly HOA dues:$35.42
About this home
This is our Poplar model with first floor master is a 4 bedroom, 3.5 bathroom, 2,372 sq ft stunning home. The main level features a designer kitchen with large center island, granite counter tops, Maple wood cabinetry with soft close drawers and doors, expanded pantry. The spacious master bedroom is located on the main level and includes a luxurious master bathroom Plus a large walk in closet. The main level also includes an office, half bathroom and laundry room. Upgraded Engineered vinyl plank (EVP) flooring is on most the main level. The second floor features 3 spacious bedrooms and a loft/study area that can easily be converted in the 5th bedroom. Two additional full bathrooms on are this level. Efficient Natural Gas utilities. Upgrades include, walk out basement premium lot, 9ft main level ceilings, 10x12 trek deck, Engineered Vinyl Plank flooring, Level 2 upgrade carpet, premium color siding. ALL PHOTOS ARE OF SIMILAR HOME
Contact an agent
Home facts
- Year built:2025
- Listing ID #:PALN2019892
- Added:170 day(s) ago
- Updated:September 29, 2025 at 07:35 AM
Rooms and interior
- Bedrooms:4
- Total bathrooms:4
- Full bathrooms:3
- Half bathrooms:1
- Living area:2,372 sq. ft.
Heating and cooling
- Cooling:Central A/C
- Heating:Forced Air, Natural Gas
Structure and exterior
- Roof:Architectural Shingle
- Year built:2025
- Building area:2,372 sq. ft.
- Lot area:0.44 Acres
Utilities
- Water:Public
- Sewer:Public Sewer
Finances and disclosures
- Price:$523,015
- Price per sq. ft.:$220.5
New listings near 211 Gardenia Ln #lot 31
- New
 $50,000Active3 beds 2 baths1,164 sq. ft.
$50,000Active3 beds 2 baths1,164 sq. ft.23 Green Acres Park, LEBANON, PA 17046
MLS# PALN2023080Listed by: RE/MAX CORNERSTONE - Coming Soon
 $399,900Coming Soon3 beds 2 baths
$399,900Coming Soon3 beds 2 baths1042 Cornwall Rd, LEBANON, PA 17042
MLS# PALN2023040Listed by: COLDWELL BANKER REALTY - Coming Soon
 $314,900Coming Soon3 beds 2 baths
$314,900Coming Soon3 beds 2 baths702 State Dr, LEBANON, PA 17042
MLS# PALN2022998Listed by: KELLER WILLIAMS REALTY - Coming Soon
 $455,000Coming Soon4 beds 3 baths
$455,000Coming Soon4 beds 3 baths10 Manor Dr, LEBANON, PA 17042
MLS# PALN2023066Listed by: COLDWELL BANKER REALTY - Open Fri, 11am to 3pmNew
 $822,925Active4 beds 4 baths3,095 sq. ft.
$822,925Active4 beds 4 baths3,095 sq. ft.2000 Rolling Meadow Rd, LEBANON, PA 17046
MLS# PALN2022682Listed by: BERKSHIRE HATHAWAY HOMESERVICES HOMESALE REALTY - New
 $220,000Active3 beds -- baths1,648 sq. ft.
$220,000Active3 beds -- baths1,648 sq. ft.352 N 7th St, LEBANON, PA 17046
MLS# PALN2023052Listed by: MANOR WEST REALTY - New
 $220,000Active3 beds 2 baths1,648 sq. ft.
$220,000Active3 beds 2 baths1,648 sq. ft.352 N 7th St, LEBANON, PA 17046
MLS# PALN2023058Listed by: MANOR WEST REALTY - New
 $349,900Active3 beds 2 baths2,198 sq. ft.
$349,900Active3 beds 2 baths2,198 sq. ft.709 S Lincoln Ave, LEBANON, PA 17042
MLS# PALN2022938Listed by: IRON VALLEY REAL ESTATE OF LANCASTER - New
 $195,000Active3 beds 2 baths1,608 sq. ft.
$195,000Active3 beds 2 baths1,608 sq. ft.1335 King St, LEBANON, PA 17042
MLS# PALN2023032Listed by: HOWARD HANNA KRALL REAL ESTATE - New
 $425,000Active5 beds 5 baths4,200 sq. ft.
$425,000Active5 beds 5 baths4,200 sq. ft.1308 Elm St, LEBANON, PA 17042
MLS# PALN2022992Listed by: HOWARD HANNA KRALL REAL ESTATE
