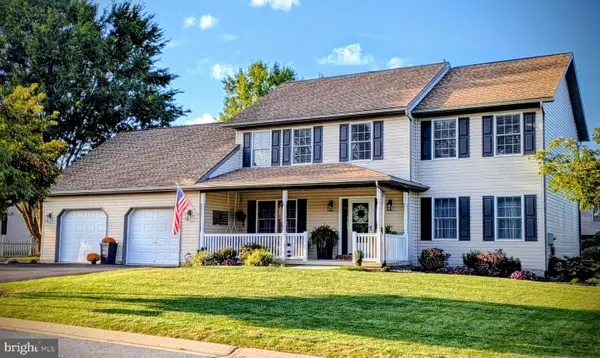3 Mount Lebanon Dr, Lebanon, PA 17046
Local realty services provided by:Better Homes and Gardens Real Estate Valley Partners
3 Mount Lebanon Dr,Lebanon, PA 17046
$25,000
- 1 Beds
- 1 Baths
- 660 sq. ft.
- Single family
- Pending
Listed by:ryan taylor
Office:berkshire hathaway homeservices homesale realty
MLS#:PALN2021578
Source:BRIGHTMLS
Price summary
- Price:$25,000
- Price per sq. ft.:$37.88
About this home
OFFER DEADLINE - All offers should be submitted by 7/15/25 at noon.
Full Time Status Cottage!!
Nestled in the storybook charm of the Mount Lebanon Camp Meeting community, this cozy cottage is the perfect getaway or full-time retreat. The first floor features a petite, well-appointed kitchen with a breakfast bar, a welcoming living room, and a lovely front porch that overlooks the community’s iconic tabernacle—home to concerts, gatherings, and seasonal events—all set against the backdrop of a wide open field. Upstairs, you’ll find a spacious bedroom and a generously sized bathroom. With a charming woodsy feel and access to unique neighborhood amenities like a rentable clubhouse, frisbee golf, and a children’s playground, this cottage offers a truly special lifestyle. Whether you're looking for serenity or community spirit, this home delivers both.
Ownership is subject to approval by the Mt. Lebanon Campmeeting Official Board. In addition, all prospective buyers must review and agree to the Statement of Faith, Cottage License Agreement, and Community Rules and Regulations prior to submitting an offer. Water, Sewer, garbage, and mowing all covered by land lease.
Contact an agent
Home facts
- Year built:1920
- Listing ID #:PALN2021578
- Added:82 day(s) ago
- Updated:September 29, 2025 at 07:35 AM
Rooms and interior
- Bedrooms:1
- Total bathrooms:1
- Full bathrooms:1
- Living area:660 sq. ft.
Heating and cooling
- Cooling:Ductless/Mini-Split, Window Unit(s)
- Heating:Baseboard - Electric, Electric, Wall Unit
Structure and exterior
- Roof:Metal
- Year built:1920
- Building area:660 sq. ft.
Utilities
- Water:Community
- Sewer:Community Septic Tank
Finances and disclosures
- Price:$25,000
- Price per sq. ft.:$37.88
- Tax amount:$497 (2025)
New listings near 3 Mount Lebanon Dr
- New
 $50,000Active3 beds 2 baths1,164 sq. ft.
$50,000Active3 beds 2 baths1,164 sq. ft.23 Green Acres Park, LEBANON, PA 17046
MLS# PALN2023080Listed by: RE/MAX CORNERSTONE - Coming Soon
 $399,900Coming Soon3 beds 2 baths
$399,900Coming Soon3 beds 2 baths1042 Cornwall Rd, LEBANON, PA 17042
MLS# PALN2023040Listed by: COLDWELL BANKER REALTY - Coming Soon
 $314,900Coming Soon3 beds 2 baths
$314,900Coming Soon3 beds 2 baths702 State Dr, LEBANON, PA 17042
MLS# PALN2022998Listed by: KELLER WILLIAMS REALTY - Coming Soon
 $455,000Coming Soon4 beds 3 baths
$455,000Coming Soon4 beds 3 baths10 Manor Dr, LEBANON, PA 17042
MLS# PALN2023066Listed by: COLDWELL BANKER REALTY - Open Fri, 11am to 3pmNew
 $822,925Active4 beds 4 baths3,095 sq. ft.
$822,925Active4 beds 4 baths3,095 sq. ft.2000 Rolling Meadow Rd, LEBANON, PA 17046
MLS# PALN2022682Listed by: BERKSHIRE HATHAWAY HOMESERVICES HOMESALE REALTY - New
 $220,000Active3 beds -- baths1,648 sq. ft.
$220,000Active3 beds -- baths1,648 sq. ft.352 N 7th St, LEBANON, PA 17046
MLS# PALN2023052Listed by: MANOR WEST REALTY - New
 $220,000Active3 beds 2 baths1,648 sq. ft.
$220,000Active3 beds 2 baths1,648 sq. ft.352 N 7th St, LEBANON, PA 17046
MLS# PALN2023058Listed by: MANOR WEST REALTY - New
 $349,900Active3 beds 2 baths2,198 sq. ft.
$349,900Active3 beds 2 baths2,198 sq. ft.709 S Lincoln Ave, LEBANON, PA 17042
MLS# PALN2022938Listed by: IRON VALLEY REAL ESTATE OF LANCASTER - New
 $195,000Active3 beds 2 baths1,608 sq. ft.
$195,000Active3 beds 2 baths1,608 sq. ft.1335 King St, LEBANON, PA 17042
MLS# PALN2023032Listed by: HOWARD HANNA KRALL REAL ESTATE - New
 $425,000Active5 beds 5 baths4,200 sq. ft.
$425,000Active5 beds 5 baths4,200 sq. ft.1308 Elm St, LEBANON, PA 17042
MLS# PALN2022992Listed by: HOWARD HANNA KRALL REAL ESTATE
