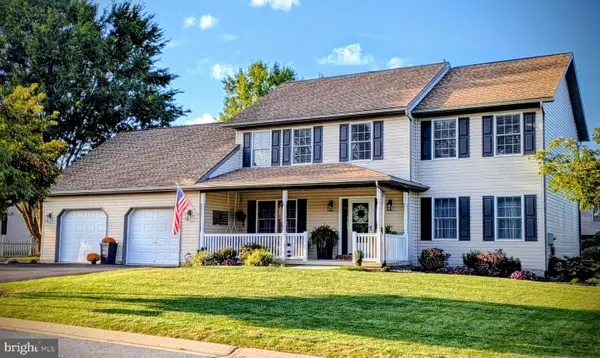39 Wheatland Cir, Lebanon, PA 17042
Local realty services provided by:Better Homes and Gardens Real Estate Maturo
39 Wheatland Cir,Lebanon, PA 17042
$799,000
- 5 Beds
- 4 Baths
- 3,776 sq. ft.
- Single family
- Active
Listed by:christopher birk
Office:keller williams elite
MLS#:PALN2022846
Source:BRIGHTMLS
Price summary
- Price:$799,000
- Price per sq. ft.:$211.6
About this home
This stunning Garman-built Colonial sits on a private 1.5-acre lot in the back corner of Shadow Creek, one of Lebanon county's finest communities. Built in 2013, this home offers over 3,700 sq. ft. of living space. The first floor stuns with 9 foot ceilings, office space and a coffered ceiling dining room. The kitchen is both beautiful and functional with dark cabinets and stainless steel appliances. Other features include an open family room, gas fireplace, first floor laundry and a half bath.
Upstairs you have your large primary with tray ceiling and en suite bath featuring double sinks, stall shower and large soaking tub. 3 other large bedrooms and full bath round out this upper level. All bedrooms have walk-in closets and ceilings fans. Looking for some additional living space? Step downstairs to the finished daylight basement. Here you'll find a 5th bedroom option and a full bath (3.5 total baths). Built-in bar area and rec space make this a popular hangout year round.
Outside is just as impressive. Summer extends in your heated 30,000-gallon saltwater gunite pool with vinyl liner, built-in hot tub with spill way, and a sliding board. A spacious paver patio, pavilion with bar and grill, natural stone countertops, pool house, and fire pit create the perfect entertaining space—all within a fully fenced yard. A large deck, shed and playhouse complete this exceptional backyard.
The detached garage adds two additional garage spots (5 total) and a partially finished loft/flex area upstairs. Energy-conscious buyers will appreciate the owned solar panels. Sleep well at night knowing the indoor air quality is healthy and clean with your whole home air purifying system. If you're looking for a large lot, swimming pool, finished basement and plenty of garage space, this home is for you. Schedule your showing to see this lovely home now.
Contact an agent
Home facts
- Year built:2013
- Listing ID #:PALN2022846
- Added:12 day(s) ago
- Updated:September 30, 2025 at 01:59 PM
Rooms and interior
- Bedrooms:5
- Total bathrooms:4
- Full bathrooms:4
- Living area:3,776 sq. ft.
Heating and cooling
- Cooling:Central A/C
- Heating:Forced Air, Natural Gas
Structure and exterior
- Roof:Composite, Shingle
- Year built:2013
- Building area:3,776 sq. ft.
- Lot area:1.51 Acres
Schools
- High school:CEDAR CREST
Utilities
- Water:Public
- Sewer:Public Sewer
Finances and disclosures
- Price:$799,000
- Price per sq. ft.:$211.6
- Tax amount:$11,859 (2025)
New listings near 39 Wheatland Cir
- New
 $236,900Active2 beds 2 baths1,240 sq. ft.
$236,900Active2 beds 2 baths1,240 sq. ft.2140 Walnut St, LEBANON, PA 17042
MLS# PALN2022860Listed by: IRON VALLEY REAL ESTATE - New
 $175,000Active9.76 Acres
$175,000Active9.76 Acres0 Ws S Lincoln Ave, LEBANON, PA 17042
MLS# PALN2023088Listed by: IRON VALLEY REAL ESTATE - New
 $298,000Active4 beds 3 baths1,631 sq. ft.
$298,000Active4 beds 3 baths1,631 sq. ft.512 Park Dr, LEBANON, PA 17042
MLS# PALN2023068Listed by: RE/MAX CORNERSTONE - New
 $50,000Active3 beds 2 baths1,164 sq. ft.
$50,000Active3 beds 2 baths1,164 sq. ft.23 Green Acres Park, LEBANON, PA 17046
MLS# PALN2023080Listed by: RE/MAX CORNERSTONE - Coming Soon
 $399,900Coming Soon3 beds 2 baths
$399,900Coming Soon3 beds 2 baths1042 Cornwall Rd, LEBANON, PA 17042
MLS# PALN2023040Listed by: COLDWELL BANKER REALTY - Coming Soon
 $314,900Coming Soon3 beds 2 baths
$314,900Coming Soon3 beds 2 baths702 State Dr, LEBANON, PA 17042
MLS# PALN2022998Listed by: KELLER WILLIAMS REALTY - Coming Soon
 $455,000Coming Soon4 beds 3 baths
$455,000Coming Soon4 beds 3 baths10 Manor Dr, LEBANON, PA 17042
MLS# PALN2023066Listed by: COLDWELL BANKER REALTY - Open Fri, 11am to 3pmNew
 $822,925Active4 beds 4 baths3,095 sq. ft.
$822,925Active4 beds 4 baths3,095 sq. ft.2000 Rolling Meadow Rd, LEBANON, PA 17046
MLS# PALN2022682Listed by: BERKSHIRE HATHAWAY HOMESERVICES HOMESALE REALTY - New
 $220,000Active3 beds -- baths1,648 sq. ft.
$220,000Active3 beds -- baths1,648 sq. ft.352 N 7th St, LEBANON, PA 17046
MLS# PALN2023052Listed by: MANOR WEST REALTY - New
 $220,000Active3 beds 2 baths1,648 sq. ft.
$220,000Active3 beds 2 baths1,648 sq. ft.352 N 7th St, LEBANON, PA 17046
MLS# PALN2023058Listed by: MANOR WEST REALTY
