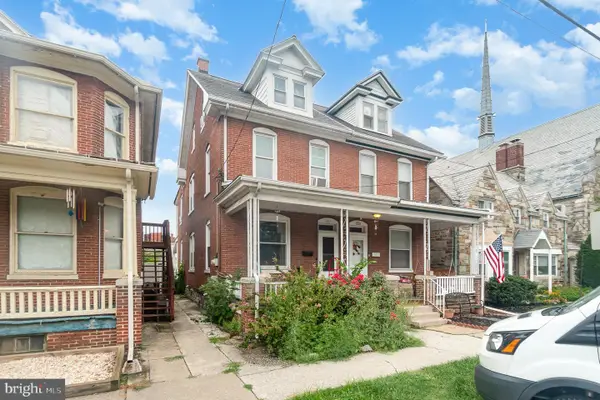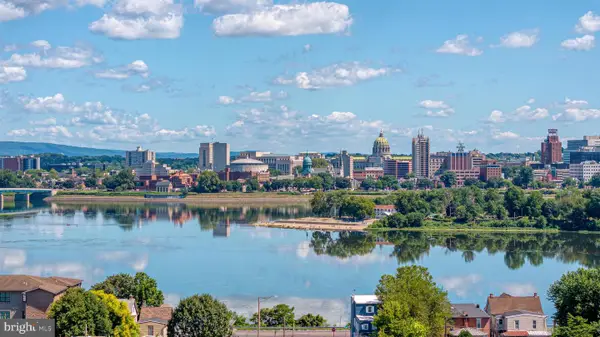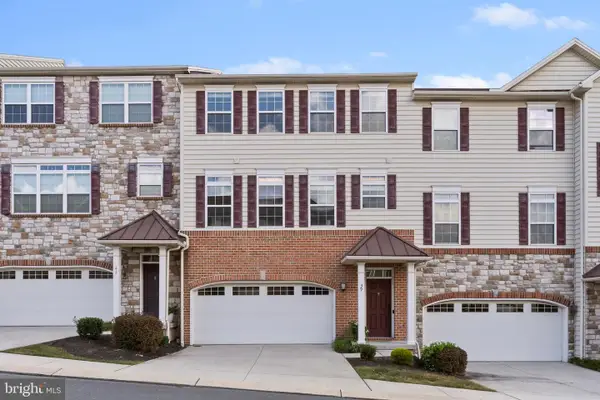453 S 3rd St, Lemoyne, PA 17043
Local realty services provided by:Better Homes and Gardens Real Estate Reserve
453 S 3rd St,Lemoyne, PA 17043
$274,900
- 3 Beds
- 2 Baths
- 2,054 sq. ft.
- Single family
- Active
Upcoming open houses
- Sat, Oct 1101:00 pm - 03:00 pm
Listed by:francis rivera
Office:re/max pathway
MLS#:PACB2045738
Source:BRIGHTMLS
Price summary
- Price:$274,900
- Price per sq. ft.:$133.84
About this home
Step into a charming piece of history with this well maintained Cape Cod home, built in 1912, located in the desirable Lower Walton neighborhood. This delightful residence boasts 3 spacious bedrooms and 1.5 bathrooms, offering ample space for relaxation and comfort. The fully finished basement provides endless possibilities-think cozy movie nights or a fun playroom. As you enter, the warmth of hardwood floors invites you into a living space enhanced by a classic wood-burning fireplace, perfect for creating lasting memories on chilly evenings. The main floor laundry adds convenience to your daily routine, while the concrete driveway accommodates up to two vehicles, ensuring easy access. Enjoy the serenity of a corner lot, ideal for outdoor gatherings or lounge on the large covered front porch. Easy access to all highways and downtown Harrisburg. With its timeless charm and modern convenience, this home is a perfect canvas for your personal touch. Don't miss the opportunity to make this property your own!
Contact an agent
Home facts
- Year built:1912
- Listing ID #:PACB2045738
- Added:50 day(s) ago
- Updated:October 10, 2025 at 01:44 PM
Rooms and interior
- Bedrooms:3
- Total bathrooms:2
- Full bathrooms:1
- Half bathrooms:1
- Living area:2,054 sq. ft.
Heating and cooling
- Cooling:Window Unit(s)
- Heating:Baseboard - Hot Water, Natural Gas
Structure and exterior
- Roof:Architectural Shingle
- Year built:1912
- Building area:2,054 sq. ft.
- Lot area:0.13 Acres
Schools
- High school:CEDAR CLIFF
- Middle school:NEW CUMBERLAND
- Elementary school:HILLSIDE
Utilities
- Water:Public
- Sewer:Public Sewer
Finances and disclosures
- Price:$274,900
- Price per sq. ft.:$133.84
- Tax amount:$4,053 (2025)
New listings near 453 S 3rd St
- Open Sun, 1 to 3pmNew
 $349,900Active3 beds 3 baths2,932 sq. ft.
$349,900Active3 beds 3 baths2,932 sq. ft.10 Jay Cir, LEMOYNE, PA 17043
MLS# PACB2047098Listed by: KEYSTONE REALTY GROUP, INC.  $1,000,000Active4 beds 4 baths3,417 sq. ft.
$1,000,000Active4 beds 4 baths3,417 sq. ft.537 Bridgeview Dr, LEMOYNE, PA 17043
MLS# PACB2047032Listed by: CAVALRY REALTY LLC $259,900Active2 beds 1 baths925 sq. ft.
$259,900Active2 beds 1 baths925 sq. ft.316 Old Fort Rd, LEMOYNE, PA 17043
MLS# PACB2046888Listed by: RSR, REALTORS, LLC $274,500Active3 beds 2 baths1,650 sq. ft.
$274,500Active3 beds 2 baths1,650 sq. ft.513 S 3rd St, LEMOYNE, PA 17043
MLS# PACB2046714Listed by: COLDWELL BANKER REALTY $349,995Active3 beds 3 baths1,978 sq. ft.
$349,995Active3 beds 3 baths1,978 sq. ft.118 Ashford Way, CAMP HILL, PA 17011
MLS# PACB2046208Listed by: IRON VALLEY REAL ESTATE OF CENTRAL PA $160,000Pending2 beds 1 baths1,356 sq. ft.
$160,000Pending2 beds 1 baths1,356 sq. ft.45 Elm St, LEMOYNE, PA 17043
MLS# PACB2046240Listed by: IRON VALLEY REAL ESTATE OF CENTRAL PA $240,000Active4 beds 3 baths1,575 sq. ft.
$240,000Active4 beds 3 baths1,575 sq. ft.327 Herman Ave, LEMOYNE, PA 17043
MLS# PACB2044320Listed by: JOY DANIELS REAL ESTATE GROUP, LTD $1,250,000Pending3 beds 5 baths5,985 sq. ft.
$1,250,000Pending3 beds 5 baths5,985 sq. ft.555 Bridgeview Dr, LEMOYNE, PA 17043
MLS# PACB2045774Listed by: COLDWELL BANKER REALTY $332,400Pending3 beds 4 baths2,932 sq. ft.
$332,400Pending3 beds 4 baths2,932 sq. ft.39 Indiana Cir, LEMOYNE, PA 17043
MLS# PACB2045580Listed by: KELLER WILLIAMS OF CENTRAL PA
