11 Hilltop Rd, Levittown, PA 19056
Local realty services provided by:Better Homes and Gardens Real Estate Reserve
11 Hilltop Rd,Levittown, PA 19056
$510,000
- 4 Beds
- 3 Baths
- 1,944 sq. ft.
- Single family
- Pending
Listed by:diana rivera
Office:keller williams real estate - newtown
MLS#:PABU2104972
Source:BRIGHTMLS
Price summary
- Price:$510,000
- Price per sq. ft.:$262.35
About this home
4 bedrooms and 3 full updated bathrooms welcome you to a move-in-ready haven in the award-winning Neshaminy School District, where a bright, open-concept kitchen and newer floors create effortless flow for everyday living and memorable entertaining. Step outside to your private resort: a 6-ft saltwater in-ground pool (2005), jacuzzi for cool-weather soaking, and a serene koi pond that turns the backyard into a year-round retreat—perfect for weekend gatherings or quiet evenings under the stars. Big-ticket upgrades deliver confidence and long-term value: roof (2018), sewer line (2024), water heater (2023), 200-amp electric, and replacement windows (2005) plus a back-room window (2023). Inside, the flexible layout provides room to spread out—ideal for multigenerational needs, guests, hobbies, or a dedicated home office—while three refreshed baths and an updated kitchen make daily routines feel elevated. Thoughtfully improved, stylish, and designed for easy indoor-outdoor living, 11 Hilltop Rd offers the space you need, the upgrades you want, and the lifestyle you’ve been waiting for—schedule your tour and experience it in person.
Contact an agent
Home facts
- Year built:1957
- Listing ID #:PABU2104972
- Added:49 day(s) ago
- Updated:November 01, 2025 at 07:28 AM
Rooms and interior
- Bedrooms:4
- Total bathrooms:3
- Full bathrooms:3
- Living area:1,944 sq. ft.
Heating and cooling
- Cooling:Window Unit(s)
- Heating:90% Forced Air, Electric
Structure and exterior
- Roof:Shingle
- Year built:1957
- Building area:1,944 sq. ft.
- Lot area:0.16 Acres
Schools
- High school:NESHAMINY
- Middle school:SANDBURG
- Elementary school:SCHWEITZER
Utilities
- Water:Public
- Sewer:Public Sewer
Finances and disclosures
- Price:$510,000
- Price per sq. ft.:$262.35
- Tax amount:$5,461 (2025)
New listings near 11 Hilltop Rd
- Coming SoonOpen Sat, 12 to 2pm
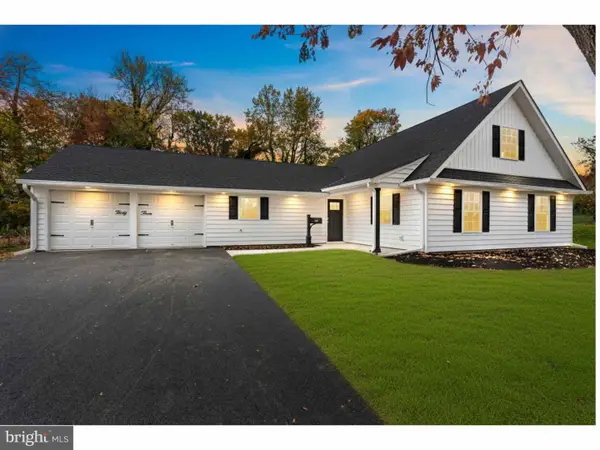 $699,999Coming Soon5 beds 3 baths
$699,999Coming Soon5 beds 3 baths33 Red Rose Way, LEVITTOWN, PA 19056
MLS# PABU2108644Listed by: KELLER WILLIAMS REAL ESTATE - NEWTOWN - Coming SoonOpen Sat, 12 to 2pm
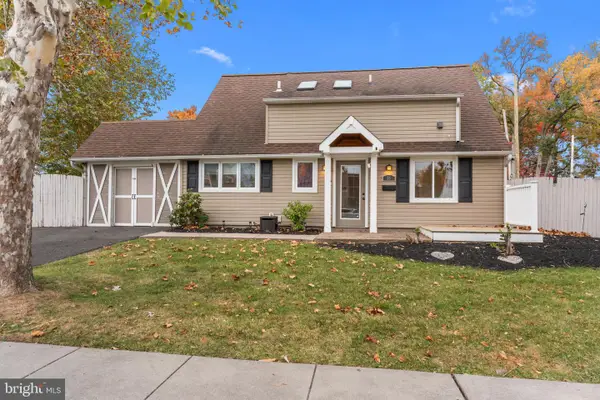 $409,999Coming Soon3 beds 2 baths
$409,999Coming Soon3 beds 2 baths35 Inland Rd, LEVITTOWN, PA 19057
MLS# PABU2108646Listed by: KELLER WILLIAMS REAL ESTATE - NEWTOWN - New
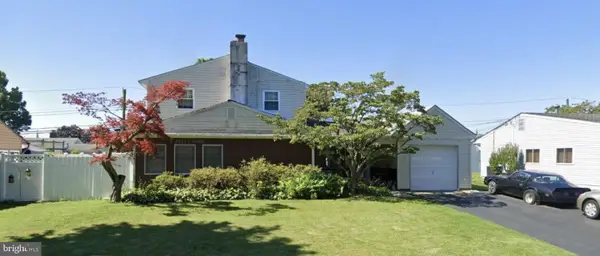 $310,000Active5 beds 3 baths1,750 sq. ft.
$310,000Active5 beds 3 baths1,750 sq. ft.69 Blue Spruce Ln, LEVITTOWN, PA 19054
MLS# PABU2108542Listed by: COMPASS PENNSYLVANIA, LLC 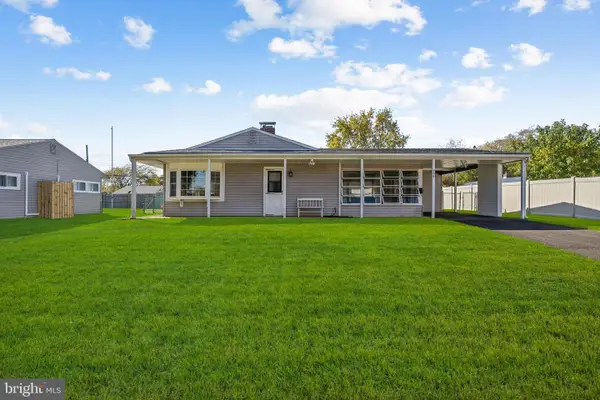 $340,000Pending3 beds 1 baths1,000 sq. ft.
$340,000Pending3 beds 1 baths1,000 sq. ft.466 Lakeside Dr, LEVITTOWN, PA 19054
MLS# PABU2108494Listed by: WEICHERT REALTORS - MOORESTOWN- Open Sun, 11am to 1pmNew
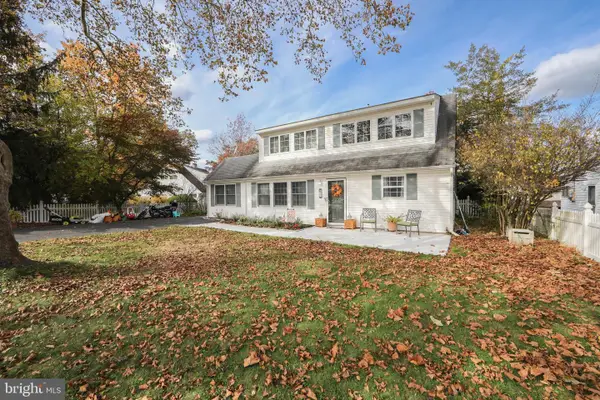 $475,000Active4 beds 3 baths1,966 sq. ft.
$475,000Active4 beds 3 baths1,966 sq. ft.17 Quay Rd, LEVITTOWN, PA 19057
MLS# PABU2108496Listed by: KELLER WILLIAMS REAL ESTATE-LANGHORNE - Open Sat, 11am to 1pmNew
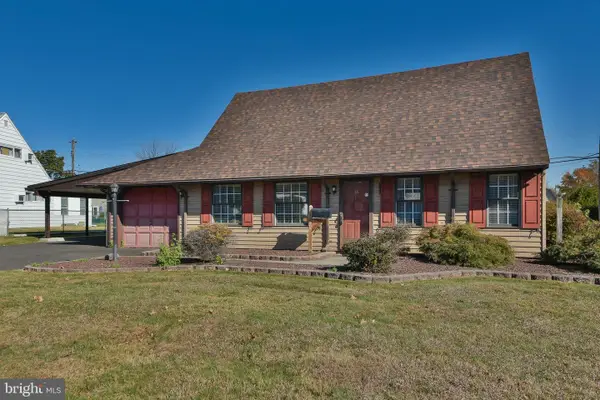 $400,000Active4 beds 2 baths1,985 sq. ft.
$400,000Active4 beds 2 baths1,985 sq. ft.14 Cleft Rock Rd, LEVITTOWN, PA 19057
MLS# PABU2108390Listed by: CENTURY 21 VETERANS-NEWTOWN - Open Sat, 1 to 3pmNew
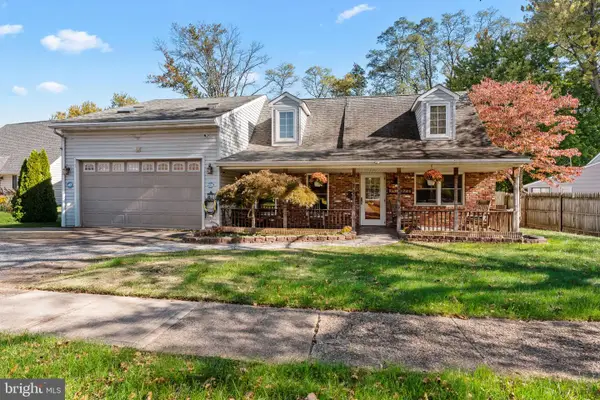 $449,000Active4 beds 2 baths2,008 sq. ft.
$449,000Active4 beds 2 baths2,008 sq. ft.212 Plumbridge Dr, LEVITTOWN, PA 19056
MLS# PABU2108394Listed by: KELLER WILLIAMS REAL ESTATE-LANGHORNE - New
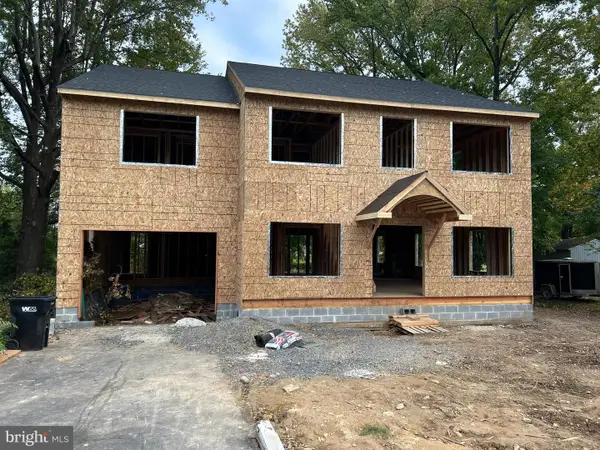 $625,000Active6 beds 4 baths3,600 sq. ft.
$625,000Active6 beds 4 baths3,600 sq. ft.2718 Avenue C, LEVITTOWN, PA 19056
MLS# PABU2108100Listed by: OPUS ELITE REAL ESTATE - Open Sat, 11am to 1pmNew
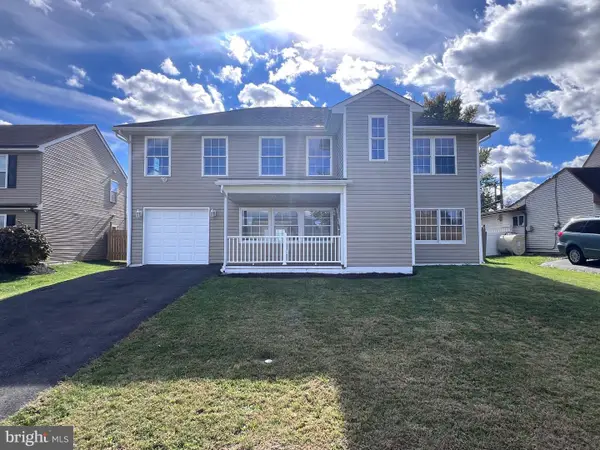 $549,900Active7 beds 3 baths2,893 sq. ft.
$549,900Active7 beds 3 baths2,893 sq. ft.19 Prunewood Rd, LEVITTOWN, PA 19056
MLS# PABU2108256Listed by: REAL OF PENNSYLVANIA - Open Sun, 1 to 3pmNew
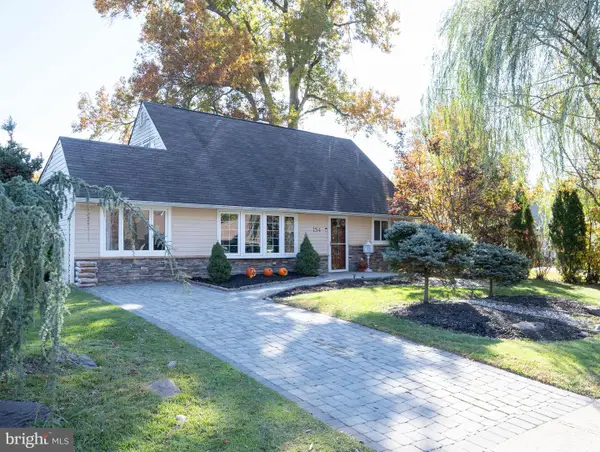 $430,000Active4 beds 2 baths1,275 sq. ft.
$430,000Active4 beds 2 baths1,275 sq. ft.154 Juniper Dr, LEVITTOWN, PA 19056
MLS# PABU2108298Listed by: OPUS ELITE REAL ESTATE
