78 Harmony Rd, Levittown, PA 19056
Local realty services provided by:Better Homes and Gardens Real Estate Reserve
78 Harmony Rd,Levittown, PA 19056
$355,000
- 3 Beds
- 2 Baths
- - sq. ft.
- Single family
- Sold
Listed by:robert ramagli
Office:opus elite real estate
MLS#:PABU2104618
Source:BRIGHTMLS
Sorry, we are unable to map this address
Price summary
- Price:$355,000
About this home
Welcome to this spacious 3-bedroom, 1.5-bath home offering comfort and convenience both inside and out. The main level features a bright living room, an eat-in kitchen, and a generously sized primary bedroom complete with a large closet and a private half bath with laundry. Upstairs you’ll find a second oversized bedroom with a very large walk-in closet plus an additional large closet, along with another well-sized bedroom, a full hall bath, and a hall closet for extra storage.The home also includes a one-car garage, with the heater thoughtfully relocated to a separate room behind it. A charming three-season room spans the back of the home, overlooking a huge fenced rear yard. The property backs to the elementary and middle school field and track, providing a wonderful sense of space and privacy without any neighbors directly behind you.
This home is the perfect blend of indoor comfort and outdoor enjoyment.
Contact an agent
Home facts
- Year built:1957
- Listing ID #:PABU2104618
- Added:51 day(s) ago
- Updated:November 02, 2025 at 01:35 AM
Rooms and interior
- Bedrooms:3
- Total bathrooms:2
- Full bathrooms:1
- Half bathrooms:1
Heating and cooling
- Cooling:Wall Unit
- Heating:Forced Air, Natural Gas
Structure and exterior
- Year built:1957
Schools
- High school:NESHAMINY
- Middle school:CARL SANDBURG
- Elementary school:ALBERT SCHWEITZER
Utilities
- Water:Public
- Sewer:Public Sewer
Finances and disclosures
- Price:$355,000
- Tax amount:$4,563 (2025)
New listings near 78 Harmony Rd
- Coming SoonOpen Sat, 12 to 2pm
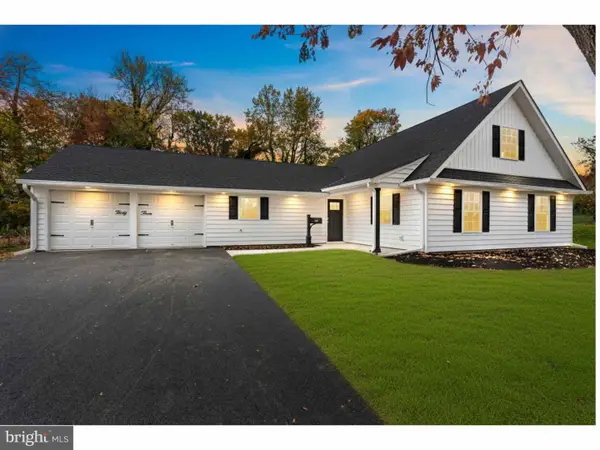 $699,999Coming Soon5 beds 3 baths
$699,999Coming Soon5 beds 3 baths33 Red Rose Way, LEVITTOWN, PA 19056
MLS# PABU2108644Listed by: KELLER WILLIAMS REAL ESTATE - NEWTOWN - Coming SoonOpen Sat, 12 to 2pm
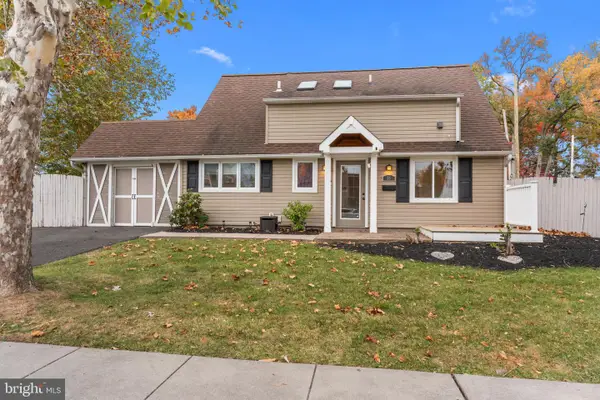 $409,999Coming Soon3 beds 2 baths
$409,999Coming Soon3 beds 2 baths35 Inland Rd, LEVITTOWN, PA 19057
MLS# PABU2108646Listed by: KELLER WILLIAMS REAL ESTATE - NEWTOWN - New
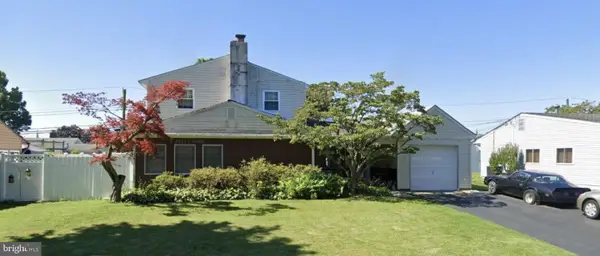 $310,000Active5 beds 3 baths1,750 sq. ft.
$310,000Active5 beds 3 baths1,750 sq. ft.69 Blue Spruce Ln, LEVITTOWN, PA 19054
MLS# PABU2108542Listed by: COMPASS PENNSYLVANIA, LLC 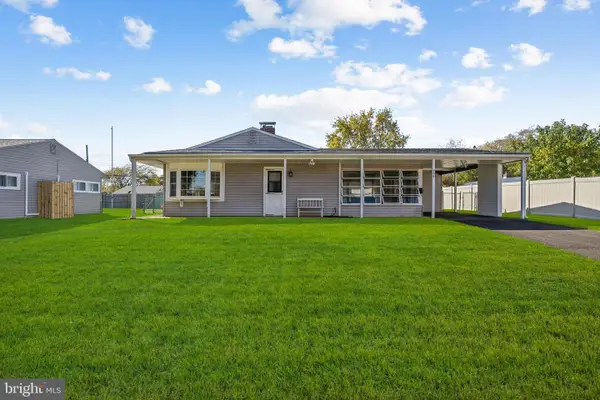 $340,000Pending3 beds 1 baths1,000 sq. ft.
$340,000Pending3 beds 1 baths1,000 sq. ft.466 Lakeside Dr, LEVITTOWN, PA 19054
MLS# PABU2108494Listed by: WEICHERT REALTORS - MOORESTOWN- Open Sun, 11am to 1pmNew
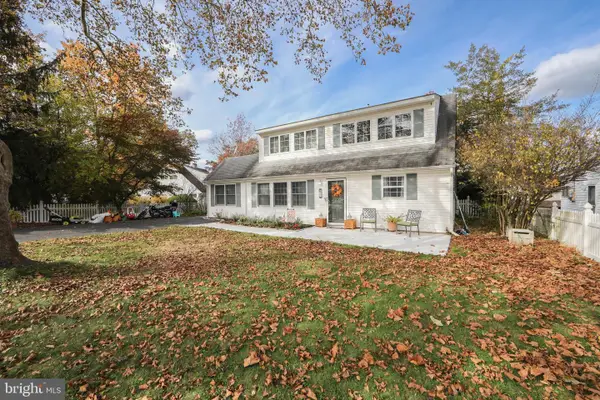 $475,000Active4 beds 3 baths1,966 sq. ft.
$475,000Active4 beds 3 baths1,966 sq. ft.17 Quay Rd, LEVITTOWN, PA 19057
MLS# PABU2108496Listed by: KELLER WILLIAMS REAL ESTATE-LANGHORNE - Open Sun, 12 to 2pmNew
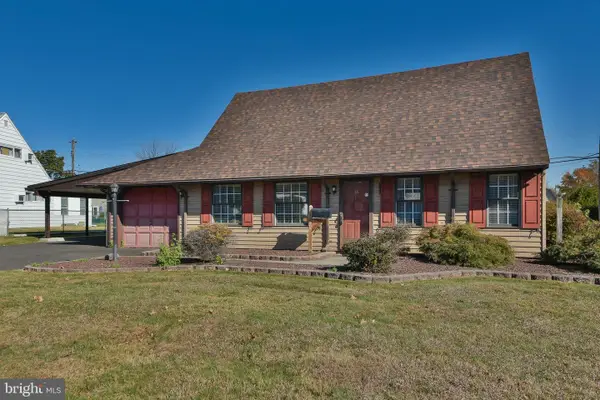 $400,000Active4 beds 2 baths1,985 sq. ft.
$400,000Active4 beds 2 baths1,985 sq. ft.14 Cleft Rock Rd, LEVITTOWN, PA 19057
MLS# PABU2108390Listed by: CENTURY 21 VETERANS-NEWTOWN - Open Sun, 1 to 3pmNew
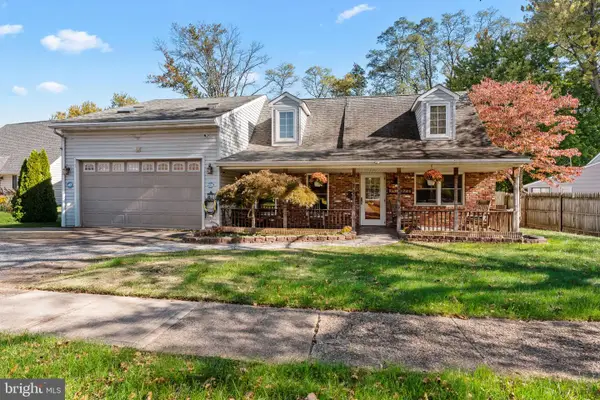 $449,000Active4 beds 2 baths2,008 sq. ft.
$449,000Active4 beds 2 baths2,008 sq. ft.212 Plumbridge Dr, LEVITTOWN, PA 19056
MLS# PABU2108394Listed by: KELLER WILLIAMS REAL ESTATE-LANGHORNE - New
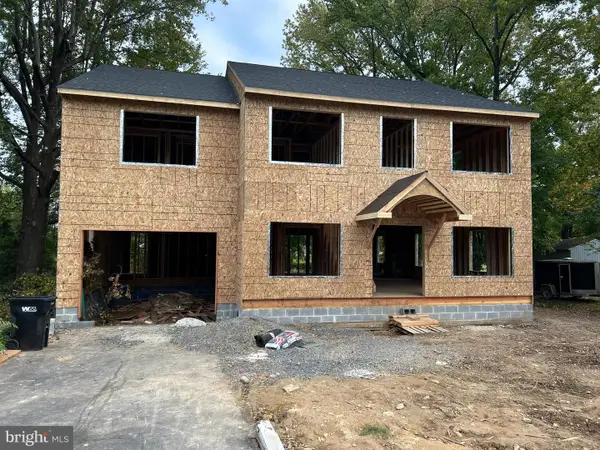 $625,000Active6 beds 4 baths3,600 sq. ft.
$625,000Active6 beds 4 baths3,600 sq. ft.2718 Avenue C, LEVITTOWN, PA 19056
MLS# PABU2108100Listed by: OPUS ELITE REAL ESTATE - Open Sun, 9 to 11amNew
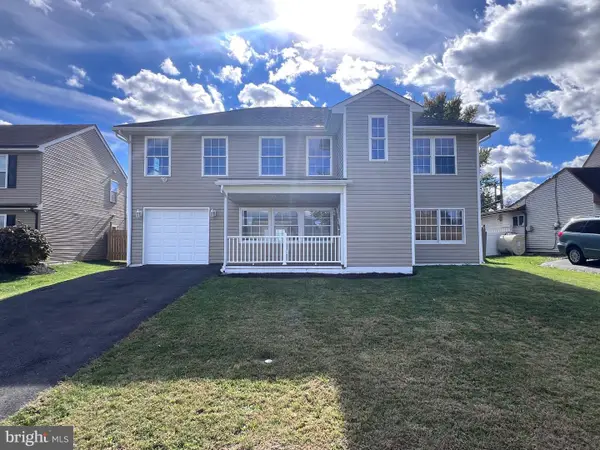 $549,900Active7 beds 3 baths2,893 sq. ft.
$549,900Active7 beds 3 baths2,893 sq. ft.19 Prunewood Rd, LEVITTOWN, PA 19056
MLS# PABU2108256Listed by: REAL OF PENNSYLVANIA - Open Sun, 1 to 3pmNew
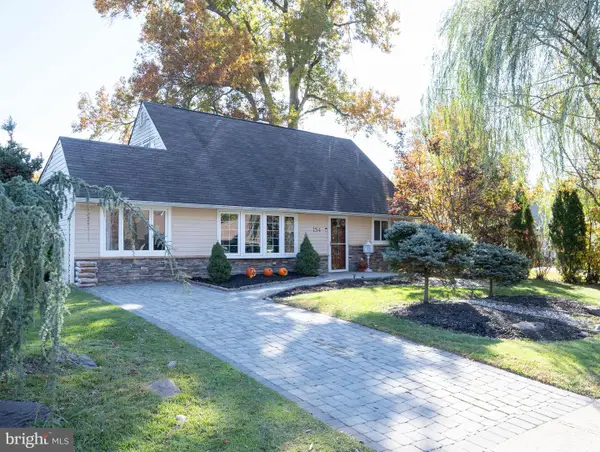 $430,000Active4 beds 2 baths1,275 sq. ft.
$430,000Active4 beds 2 baths1,275 sq. ft.154 Juniper Dr, LEVITTOWN, PA 19056
MLS# PABU2108298Listed by: OPUS ELITE REAL ESTATE
