114 Nursery Ave, Levittown, PA 19057
Local realty services provided by:Better Homes and Gardens Real Estate GSA Realty
114 Nursery Ave,Levittown, PA 19057
$595,000
- 4 Beds
- 2 Baths
- 2,270 sq. ft.
- Single family
- Active
Listed by: jackie singer
Office: honest real estate
MLS#:PABU2107750
Source:BRIGHTMLS
Price summary
- Price:$595,000
- Price per sq. ft.:$262.11
About this home
Welcome to 114 Nursery Avenue, nestled on a generous corner lot in desirable Middletown Township! Set on nearly a half-acre among more expensive homes in an ultra-convenient location. Step inside the main level to a large comfortable living area, with new LVP flooring and freshly painted. Stepping down to the kitchen you will find an area with a kitchen island with seating and room for kitchen table. Built in desk and cabinets for organizing. The kitchen can also be accessed from an exterior door. Three bedrooms are located on the upper level, with a full bathroom, there is a one bedroom/bathroom suite with walk-in closet located on the lower level, perfect for guests, a home office, or extended family. Enjoy peace of mind with a newer shingle roofs, hot water heater and central air unit. The expansive Corner lot with horseshoe driveway offers endless possibilities, includes a 6 car garage. Located in award-winning Neshaminy School District and just minutes from shopping and major highways. Don’t miss your opportunity to own one of the largest garages and lots in the area—schedule your showing today!
Professional photos coming soon!
Contact an agent
Home facts
- Year built:1979
- Listing ID #:PABU2107750
- Added:173 day(s) ago
- Updated:December 02, 2025 at 03:12 PM
Rooms and interior
- Bedrooms:4
- Total bathrooms:2
- Full bathrooms:2
- Living area:2,270 sq. ft.
Heating and cooling
- Cooling:Central A/C
- Heating:Central, Electric
Structure and exterior
- Roof:Shingle
- Year built:1979
- Building area:2,270 sq. ft.
Schools
- High school:NESHAMINY
Utilities
- Water:Public
- Sewer:Public Sewer
Finances and disclosures
- Price:$595,000
- Price per sq. ft.:$262.11
- Tax amount:$5,995 (2025)
New listings near 114 Nursery Ave
- Open Sun, 1 to 3pmNew
 $350,000Active3 beds 1 baths1,000 sq. ft.
$350,000Active3 beds 1 baths1,000 sq. ft.62 Old Brook Rd, LEVITTOWN, PA 19057
MLS# PABU2110242Listed by: KELLER WILLIAMS REAL ESTATE-LANGHORNE - Open Sat, 11am to 2pmNew
 $450,000Active3 beds 2 baths1,962 sq. ft.
$450,000Active3 beds 2 baths1,962 sq. ft.29 Hope Rd, LEVITTOWN, PA 19056
MLS# PABU2110140Listed by: BHHS FOX & ROACH -YARDLEY/NEWTOWN  $469,900Pending5 beds 2 baths1,900 sq. ft.
$469,900Pending5 beds 2 baths1,900 sq. ft.24 Robin Hill Ln, LEVITTOWN, PA 19055
MLS# PABU2109118Listed by: KELLER WILLIAMS REAL ESTATE-LANGHORNE- New
 $549,000Active5 beds 3 baths2,400 sq. ft.
$549,000Active5 beds 3 baths2,400 sq. ft.64 Vividleaf Ln, LEVITTOWN, PA 19054
MLS# PABU2110174Listed by: UNITED PROPERTIES REALTY - Open Sun, 12 to 2pmNew
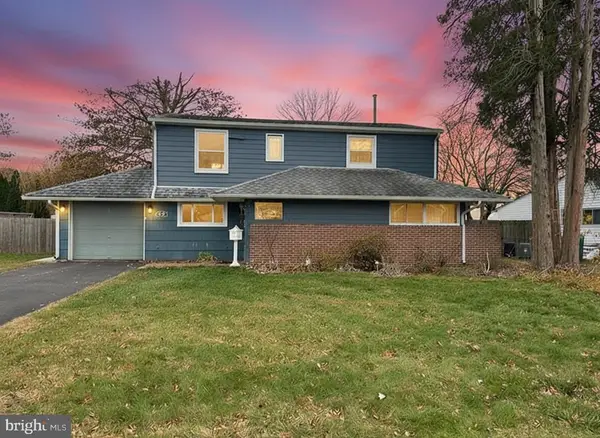 $475,000Active4 beds 2 baths1,875 sq. ft.
$475,000Active4 beds 2 baths1,875 sq. ft.46 Hydrangea Rd, LEVITTOWN, PA 19056
MLS# PABU2110150Listed by: CENTURY 21 VETERANS-NEWTOWN - New
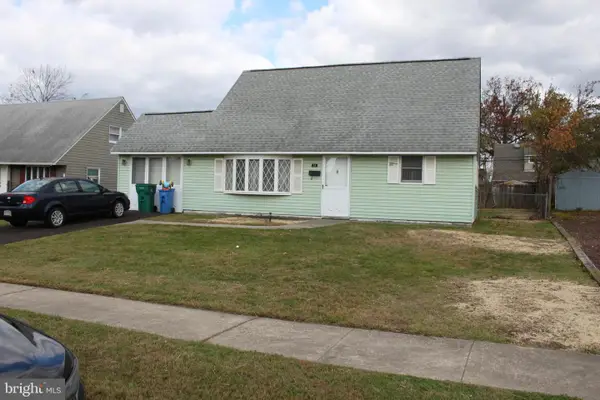 $350,000Active4 beds 2 baths1,200 sq. ft.
$350,000Active4 beds 2 baths1,200 sq. ft.34 Misty Pine Rd, LEVITTOWN, PA 19056
MLS# PABU2110088Listed by: HOMESMART NEXUS REALTY GROUP - NEWTOWN - Coming Soon
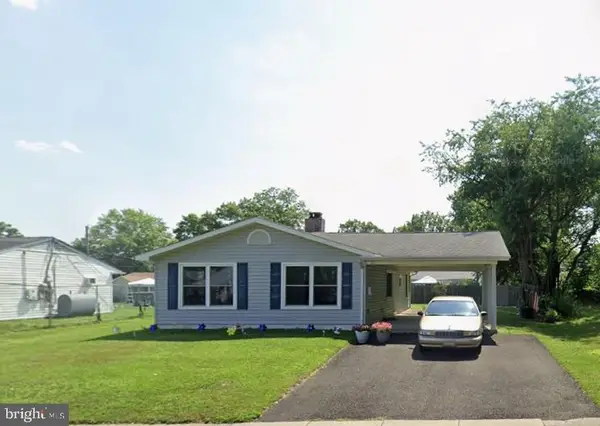 $399,900Coming Soon3 beds 1 baths
$399,900Coming Soon3 beds 1 baths23 Tamarack Ln, LEVITTOWN, PA 19054
MLS# PABU2110050Listed by: AMERICAN DREAM REALTY SERVICE CORP. - Coming Soon
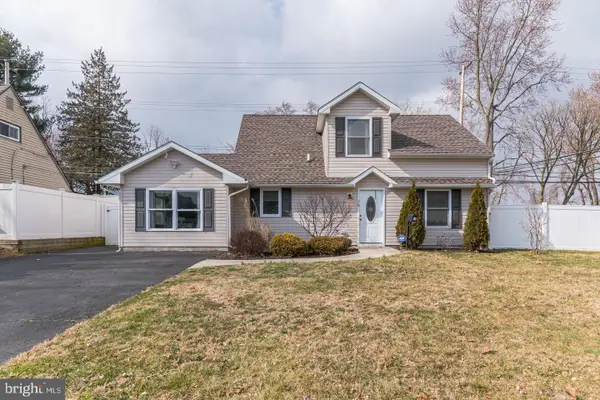 $425,000Coming Soon4 beds 2 baths
$425,000Coming Soon4 beds 2 baths58 Rocky Pool Ln, LEVITTOWN, PA 19055
MLS# PABU2110024Listed by: KELLER WILLIAMS REAL ESTATE-LANGHORNE - New
 $359,000Active4 beds 2 baths1,790 sq. ft.
$359,000Active4 beds 2 baths1,790 sq. ft.58 Jolly Ln, LEVITTOWN, PA 19055
MLS# PABU2109948Listed by: OPUS ELITE REAL ESTATE - New
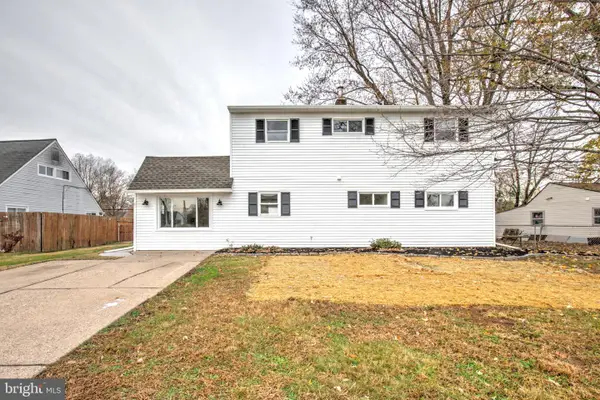 $484,900Active5 beds 2 baths1,900 sq. ft.
$484,900Active5 beds 2 baths1,900 sq. ft.31 Nature Ln, LEVITTOWN, PA 19054
MLS# PABU2109202Listed by: KELLER WILLIAMS ELITE
