14 Appletree Dr, Levittown, PA 19055
Local realty services provided by:Better Homes and Gardens Real Estate Valley Partners
14 Appletree Dr,Levittown, PA 19055
$334,900
- 4 Beds
- 2 Baths
- 1,548 sq. ft.
- Single family
- Pending
Listed by:scott f li
Office:realtytopia, llc.
MLS#:PABU2102642
Source:BRIGHTMLS
Price summary
- Price:$334,900
- Price per sq. ft.:$216.34
About this home
Discover a world of possibility at 14 Appletree Dr, a charming home with a versatile floor plan designed for modern living. This 4-bedroom, 1.5-bathroom residence is a canvas awaiting your unique vision. The heart of the home is the inviting living room, centered around a magnificent brick fireplace that promises cozy evenings. The classic eat-in kitchen, filled with natural light, is a perfect space for culinary creativity. This home's thoughtful layout includes two bedrooms conveniently located on the main floor, offering exceptional flexibility for guests or a home office. Ascend the staircase to find two additional tranquil bedrooms, creating a private retreat on the upper level. Outside, the spacious yard is a blank slate for gardening and entertaining, complemented by a useful storage barn. With central AC and a whole-house exhaust fan, this home provides comfort and a solid foundation for the life you'll build here. Seize this extraordinary opportunity to create your dream home.
Contact an agent
Home facts
- Year built:1953
- Listing ID #:PABU2102642
- Added:49 day(s) ago
- Updated:September 29, 2025 at 07:35 AM
Rooms and interior
- Bedrooms:4
- Total bathrooms:2
- Full bathrooms:1
- Half bathrooms:1
- Living area:1,548 sq. ft.
Heating and cooling
- Cooling:Central A/C, Heat Pump(s), Whole House Exhaust Ventilation
- Heating:Heat Pump - Oil BackUp, Oil, Radiator, Wood Burn Stove
Structure and exterior
- Roof:Asphalt
- Year built:1953
- Building area:1,548 sq. ft.
- Lot area:0.15 Acres
Schools
- High school:HARRY TRUMAN
- Middle school:NEIL ARMSTRONG
- Elementary school:MILL CREEK
Utilities
- Water:Public
- Sewer:Public Sewer
Finances and disclosures
- Price:$334,900
- Price per sq. ft.:$216.34
- Tax amount:$4,470 (2025)
New listings near 14 Appletree Dr
- New
 $210,000Active2 beds 1 baths825 sq. ft.
$210,000Active2 beds 1 baths825 sq. ft.2205 Liberator St, LEVITTOWN, PA 19057
MLS# PABU2106502Listed by: HOMESTARR REALTY - Coming Soon
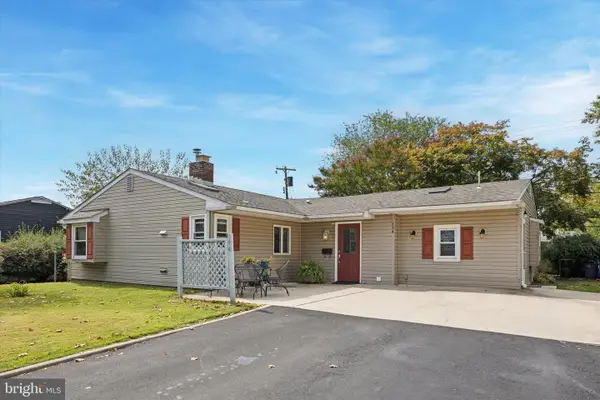 $389,900Coming Soon3 beds 2 baths
$389,900Coming Soon3 beds 2 baths194 Willow Dr, LEVITTOWN, PA 19054
MLS# PABU2105940Listed by: LONG & FOSTER REAL ESTATE, INC. - New
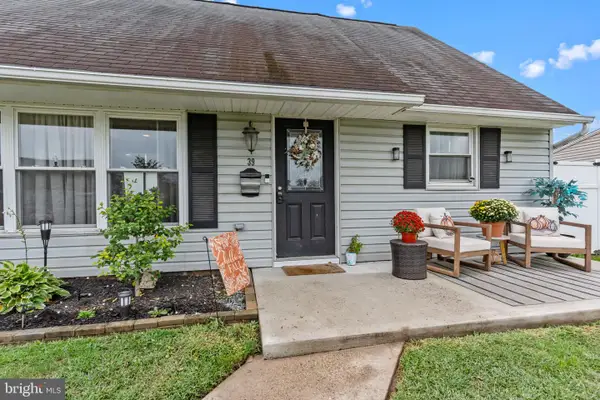 $399,900Active4 beds 2 baths1,525 sq. ft.
$399,900Active4 beds 2 baths1,525 sq. ft.39 Jewel Ln, LEVITTOWN, PA 19055
MLS# PABU2106366Listed by: BHHS FOX & ROACH -YARDLEY/NEWTOWN - New
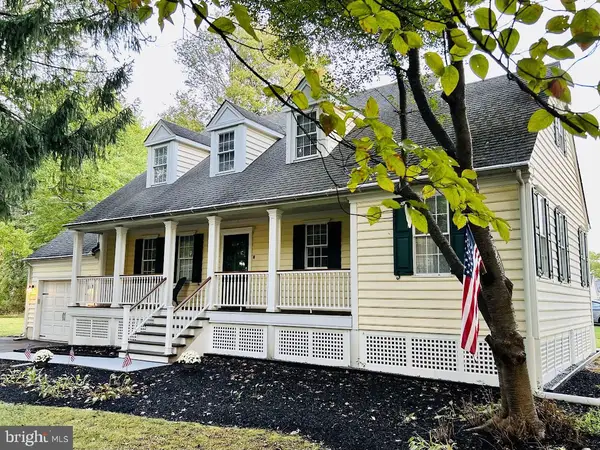 $659,900Active4 beds 3 baths1,910 sq. ft.
$659,900Active4 beds 3 baths1,910 sq. ft.212 Apple St, LEVITTOWN, PA 19057
MLS# PABU2106384Listed by: M RICCARDI AGENCY INC - New
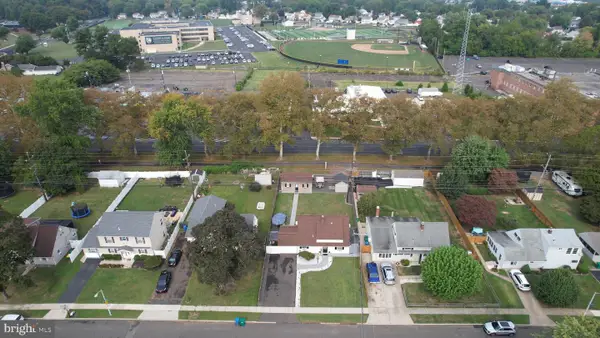 $450,000Active4 beds 2 baths1,700 sq. ft.
$450,000Active4 beds 2 baths1,700 sq. ft.340 Appletree Dr, LEVITTOWN, PA 19055
MLS# PABU2106322Listed by: KELLER WILLIAMS REAL ESTATE-LANGHORNE - New
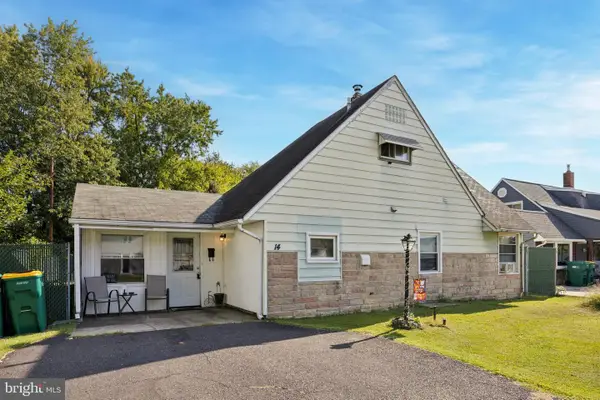 $365,000Active4 beds 2 baths1,200 sq. ft.
$365,000Active4 beds 2 baths1,200 sq. ft.14 Neptune Ln, LEVITTOWN, PA 19054
MLS# PABU2106324Listed by: OPUS ELITE REAL ESTATE - Coming Soon
 $799,250Coming Soon5 beds 3 baths
$799,250Coming Soon5 beds 3 baths125 Nursery Ave, LEVITTOWN, PA 19057
MLS# PABU2105660Listed by: KELLER WILLIAMS REAL ESTATE-LANGHORNE 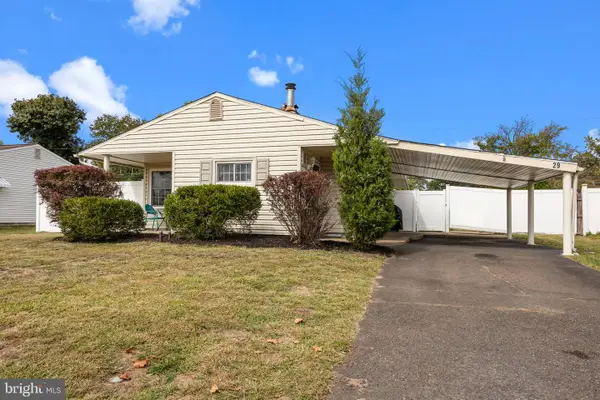 $362,000Pending3 beds 1 baths1,084 sq. ft.
$362,000Pending3 beds 1 baths1,084 sq. ft.29 Ember Ln, LEVITTOWN, PA 19054
MLS# PABU2106288Listed by: KELLER WILLIAMS REAL ESTATE-LANGHORNE- New
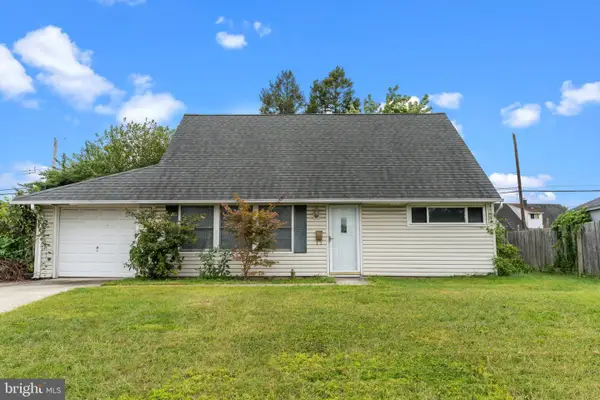 $350,000Active4 beds 2 baths1,643 sq. ft.
$350,000Active4 beds 2 baths1,643 sq. ft.53 Crestwood Rd, LEVITTOWN, PA 19057
MLS# PABU2105312Listed by: KELLER WILLIAMS REAL ESTATE - NEWTOWN - New
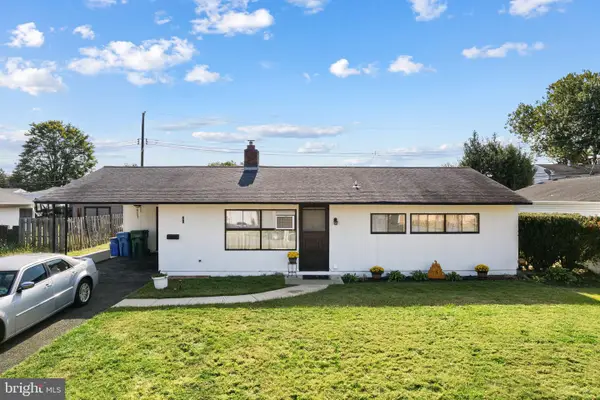 $290,000Active3 beds 1 baths1,000 sq. ft.
$290,000Active3 beds 1 baths1,000 sq. ft.28 Old Pond Rd, LEVITTOWN, PA 19057
MLS# PABU2105796Listed by: KELLER WILLIAMS REAL ESTATE-LANGHORNE
