1805 Grieb Ave, Levittown, PA 19057
Local realty services provided by:Better Homes and Gardens Real Estate GSA Realty
1805 Grieb Ave,Levittown, PA 19057
$594,900
- 4 Beds
- 3 Baths
- 2,500 sq. ft.
- Single family
- Pending
Listed by:alex shnayder esq
Office:re/max one realty
MLS#:PABU2099340
Source:BRIGHTMLS
Price summary
- Price:$594,900
- Price per sq. ft.:$237.96
About this home
Stunning new construction single detached home that perfectly encapsulates modern elegance and comfort. This architectural masterpiece is a full 2-story residence offering ample room for relaxation, entertainment, and everything in between. It boasts approximately 2,500 square feet slab on grade of meticulously designed living space. As you approach, the covered front porch and entryway immediately catch your eye, offering a warm and inviting first impression. This space is perfect for sipping your morning coffee or enjoying a quiet evening as the sun sets. Step through the Therma-Tru fiberglass exterior entry doors, renowned for their durability and energy efficiency, and enter a world of luxury. Inside, the open-concept floor plan welcomes you with expansive living spaces adorned with luxury wide plank flooring. The oak stair rail with wrought iron balusters adds a touch of sophistication, guiding your gaze upward to the spacious second floor. Natural light floods the home through Pella double-hung tilt Low-E windows, enhancing energy efficiency while providing picturesque views of the surrounding landscape. The heart of this home is undoubtedly the gourmet kitchen. It's a chef's dream equipped with top-of-the-line stainless steel appliances, including a refrigerator with an ice and water dispenser and a garbage disposal for added convenience. Quartz kitchen countertops provide ample workspace, while the kitchen peninsula with pendant lights creates a perfect spot for casual dining or entertaining guests. Soft-close kitchen cabinets and a walk-in pantry offer generous storage, keeping your culinary space organized and clutter-free. The main floor's open layout seamlessly connects the kitchen to the living and dining areas, making it ideal for hosting gatherings or enjoying family time. The luxury wide plank flooring continues throughout, adding warmth and style to every room. Wired Ethernet and coaxial cable TV readiness ensure you're connected and entertainment-ready, perfect for remote work or streaming your favorite shows. Ascend to the second floor to discover the master bedroom en-suite—a private oasis designed for relaxation. The spacious bedroom features large windows and a walk-in closet, providing plenty of storage for your wardrobe. The en-suite bathroom is a spa-like haven, complete with bathroom shower wall niches for convenience and style. Three additional spacious bedrooms offer comfort and versatility, ideal for family members or guests. All bedrooms are thoughtfully designed with 2-panel interior doors, adding to the home's cohesive aesthetic. An oversized one-car garage with a remote opener is equipped with a wired electric vehicle outlet, catering to your eco-friendly transportation needs. The four-car driveway provides ample parking for guests and family members alike. This home is equipped with a central HVAC system, guaranteeing comfort in every season. The electric 200-amp service provides ample power for all your appliances and future upgrades. A hot water tank ensures a steady supply of hot water, while the plumbing system with underground laterals is designed for efficiency and reliability. Frost-free exterior spigots add convenience for outdoor maintenance without the worry of freezing pipes.
Every aspect of this home reflects superior craftsmanship and high-quality materials. The exterior features CertainTeed vinyl siding and GAF roof shingles, both known for their durability and low maintenance. Seamless aluminum gutters efficiently manage rainwater, protecting your home’s foundation.
This residence isn't just a house; it's a place where memories are made. The spacious bedrooms, open-concept floor plan, and luxurious finishes create an environment that's both functional and aesthetically pleasing. Whether you're hosting a dinner party, working from your home office, or enjoying a quiet evening on the patio, this home adapts to your lifestyle. Call to schedule your private tour today!
Contact an agent
Home facts
- Year built:2025
- Listing ID #:PABU2099340
- Added:90 day(s) ago
- Updated:September 29, 2025 at 07:35 AM
Rooms and interior
- Bedrooms:4
- Total bathrooms:3
- Full bathrooms:2
- Half bathrooms:1
- Living area:2,500 sq. ft.
Heating and cooling
- Cooling:Central A/C
- Heating:Electric, Forced Air
Structure and exterior
- Year built:2025
- Building area:2,500 sq. ft.
- Lot area:0.21 Acres
Schools
- High school:TRUMAN SENIOR
Utilities
- Water:Public
- Sewer:Public Sewer
Finances and disclosures
- Price:$594,900
- Price per sq. ft.:$237.96
- Tax amount:$6,146 (2022)
New listings near 1805 Grieb Ave
- New
 $210,000Active2 beds 1 baths825 sq. ft.
$210,000Active2 beds 1 baths825 sq. ft.2205 Liberator St, LEVITTOWN, PA 19057
MLS# PABU2106502Listed by: HOMESTARR REALTY - Coming Soon
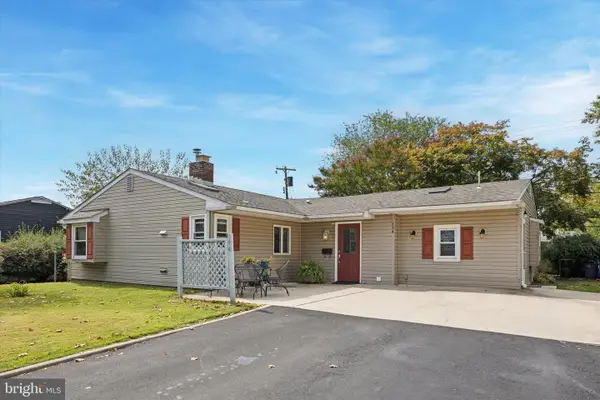 $389,900Coming Soon3 beds 2 baths
$389,900Coming Soon3 beds 2 baths194 Willow Dr, LEVITTOWN, PA 19054
MLS# PABU2105940Listed by: LONG & FOSTER REAL ESTATE, INC. - New
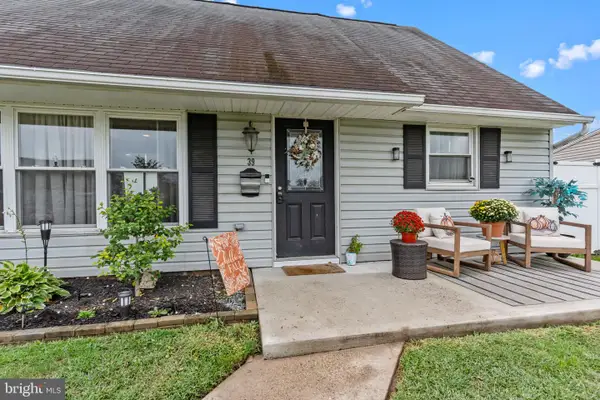 $399,900Active4 beds 2 baths1,525 sq. ft.
$399,900Active4 beds 2 baths1,525 sq. ft.39 Jewel Ln, LEVITTOWN, PA 19055
MLS# PABU2106366Listed by: BHHS FOX & ROACH -YARDLEY/NEWTOWN - New
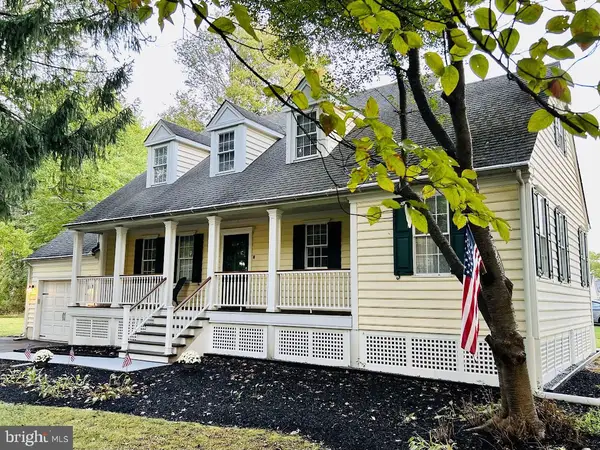 $659,900Active4 beds 3 baths1,910 sq. ft.
$659,900Active4 beds 3 baths1,910 sq. ft.212 Apple St, LEVITTOWN, PA 19057
MLS# PABU2106384Listed by: M RICCARDI AGENCY INC - New
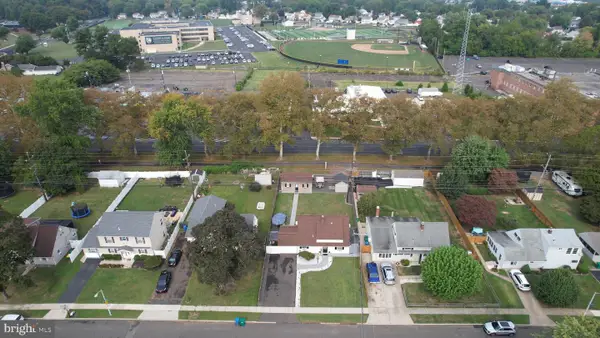 $450,000Active4 beds 2 baths1,700 sq. ft.
$450,000Active4 beds 2 baths1,700 sq. ft.340 Appletree Dr, LEVITTOWN, PA 19055
MLS# PABU2106322Listed by: KELLER WILLIAMS REAL ESTATE-LANGHORNE - New
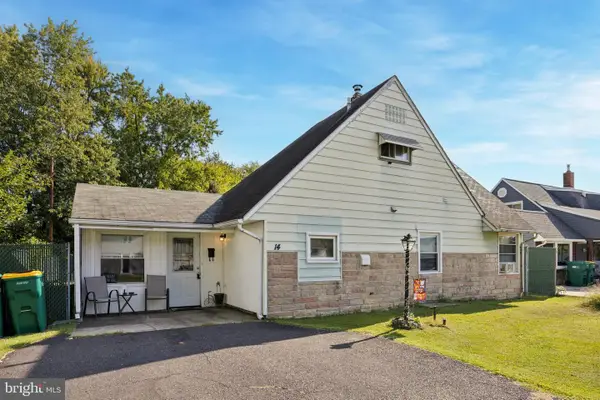 $365,000Active4 beds 2 baths1,200 sq. ft.
$365,000Active4 beds 2 baths1,200 sq. ft.14 Neptune Ln, LEVITTOWN, PA 19054
MLS# PABU2106324Listed by: OPUS ELITE REAL ESTATE - Coming Soon
 $799,250Coming Soon5 beds 3 baths
$799,250Coming Soon5 beds 3 baths125 Nursery Ave, LEVITTOWN, PA 19057
MLS# PABU2105660Listed by: KELLER WILLIAMS REAL ESTATE-LANGHORNE 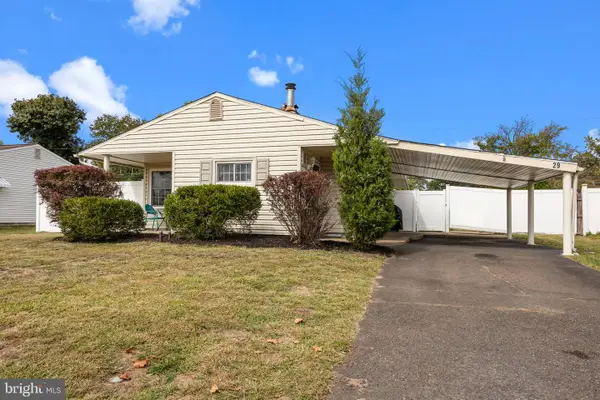 $362,000Pending3 beds 1 baths1,084 sq. ft.
$362,000Pending3 beds 1 baths1,084 sq. ft.29 Ember Ln, LEVITTOWN, PA 19054
MLS# PABU2106288Listed by: KELLER WILLIAMS REAL ESTATE-LANGHORNE- New
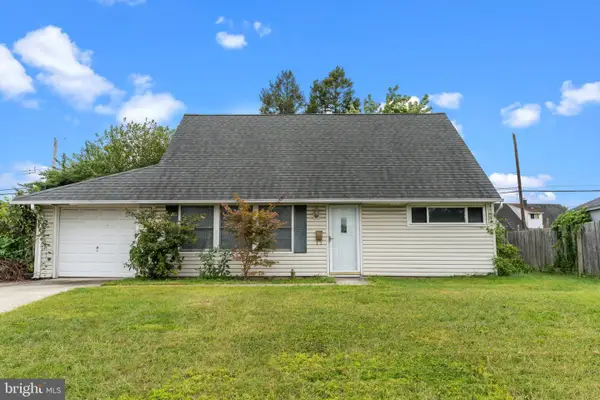 $350,000Active4 beds 2 baths1,643 sq. ft.
$350,000Active4 beds 2 baths1,643 sq. ft.53 Crestwood Rd, LEVITTOWN, PA 19057
MLS# PABU2105312Listed by: KELLER WILLIAMS REAL ESTATE - NEWTOWN - New
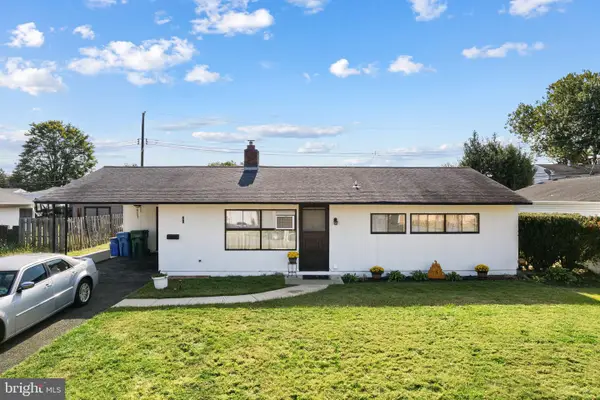 $290,000Active3 beds 1 baths1,000 sq. ft.
$290,000Active3 beds 1 baths1,000 sq. ft.28 Old Pond Rd, LEVITTOWN, PA 19057
MLS# PABU2105796Listed by: KELLER WILLIAMS REAL ESTATE-LANGHORNE
