2 Firebush Rd, Levittown, PA 19056
Local realty services provided by:Better Homes and Gardens Real Estate Reserve
2 Firebush Rd,Levittown, PA 19056
$500,000
- 5 Beds
- 2 Baths
- 2,276 sq. ft.
- Single family
- Pending
Listed by:christina swain
Office:opus elite real estate
MLS#:PABU2105356
Source:BRIGHTMLS
Price summary
- Price:$500,000
- Price per sq. ft.:$219.68
About this home
Updated and remodeled 5 bedroom /2 bath home situated on a HUGE 1/2 acre corner lot. Step inside this country clubber style home and take notice of the updated kitchen boasting a cooking island with seating, granite counter tops, built-in wall oven and microwave (also a convection oven), stainless steel appliances, recessed lighting and a lot more. Off the kitchen is the formal dining room overlooking the living room both with hardwood floors. Living room has a working wood fireplace to take the chill off of those cold wintery nights. The main bedroom is on the first floor and features its own completely remodeled full bath and plenty of closet space. Two more great size bedrooms and another updated full bath are also on the main level. Upstairs has been finished off to add two additional bedrooms and a rec room. The oversized 2-car garage and a driveway big enough for at least 4 cars. Let the back yard be your oasis with a hardscape patio with a built in fire pit, and storage shed. The sq Ft is approx.
Contact an agent
Home facts
- Year built:1957
- Listing ID #:PABU2105356
- Added:11 day(s) ago
- Updated:September 29, 2025 at 07:35 AM
Rooms and interior
- Bedrooms:5
- Total bathrooms:2
- Full bathrooms:2
- Living area:2,276 sq. ft.
Heating and cooling
- Cooling:Central A/C
- Heating:Baseboard - Hot Water, Oil
Structure and exterior
- Year built:1957
- Building area:2,276 sq. ft.
- Lot area:0.51 Acres
Schools
- High school:NESHAMINY
Utilities
- Water:Public
- Sewer:Public Sewer
Finances and disclosures
- Price:$500,000
- Price per sq. ft.:$219.68
- Tax amount:$6,296 (2025)
New listings near 2 Firebush Rd
- New
 $210,000Active2 beds 1 baths825 sq. ft.
$210,000Active2 beds 1 baths825 sq. ft.2205 Liberator St, LEVITTOWN, PA 19057
MLS# PABU2106502Listed by: HOMESTARR REALTY - Coming Soon
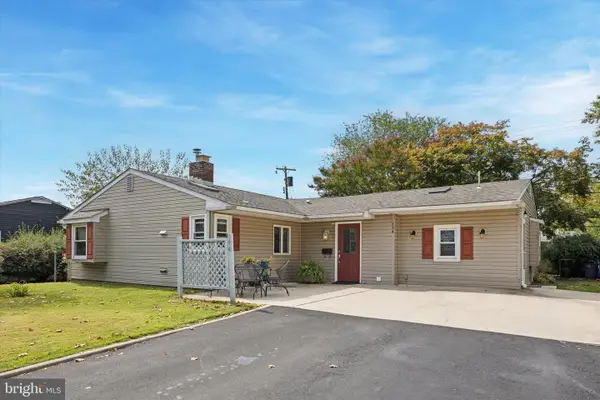 $389,900Coming Soon3 beds 2 baths
$389,900Coming Soon3 beds 2 baths194 Willow Dr, LEVITTOWN, PA 19054
MLS# PABU2105940Listed by: LONG & FOSTER REAL ESTATE, INC. - New
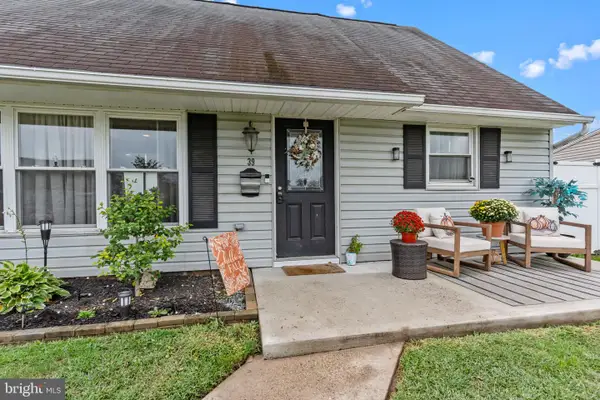 $399,900Active4 beds 2 baths1,525 sq. ft.
$399,900Active4 beds 2 baths1,525 sq. ft.39 Jewel Ln, LEVITTOWN, PA 19055
MLS# PABU2106366Listed by: BHHS FOX & ROACH -YARDLEY/NEWTOWN - New
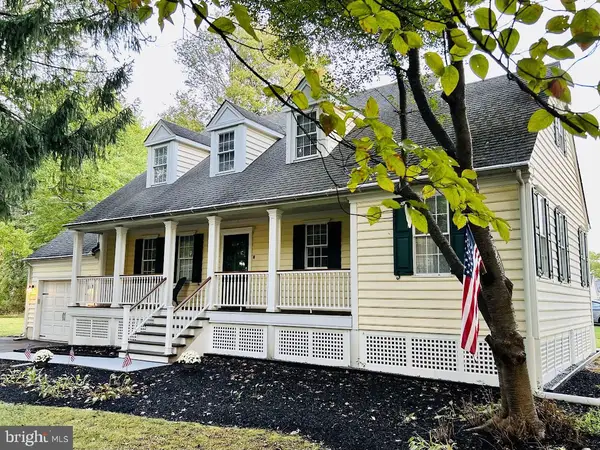 $659,900Active4 beds 3 baths1,910 sq. ft.
$659,900Active4 beds 3 baths1,910 sq. ft.212 Apple St, LEVITTOWN, PA 19057
MLS# PABU2106384Listed by: M RICCARDI AGENCY INC - New
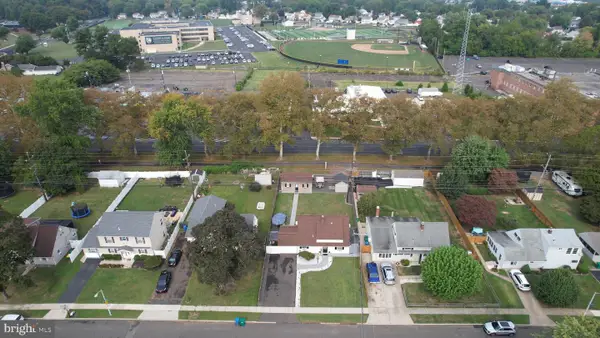 $450,000Active4 beds 2 baths1,700 sq. ft.
$450,000Active4 beds 2 baths1,700 sq. ft.340 Appletree Dr, LEVITTOWN, PA 19055
MLS# PABU2106322Listed by: KELLER WILLIAMS REAL ESTATE-LANGHORNE - New
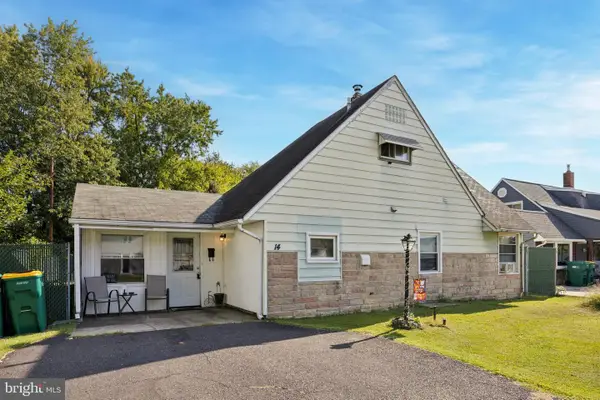 $365,000Active4 beds 2 baths1,200 sq. ft.
$365,000Active4 beds 2 baths1,200 sq. ft.14 Neptune Ln, LEVITTOWN, PA 19054
MLS# PABU2106324Listed by: OPUS ELITE REAL ESTATE - Coming Soon
 $799,250Coming Soon5 beds 3 baths
$799,250Coming Soon5 beds 3 baths125 Nursery Ave, LEVITTOWN, PA 19057
MLS# PABU2105660Listed by: KELLER WILLIAMS REAL ESTATE-LANGHORNE 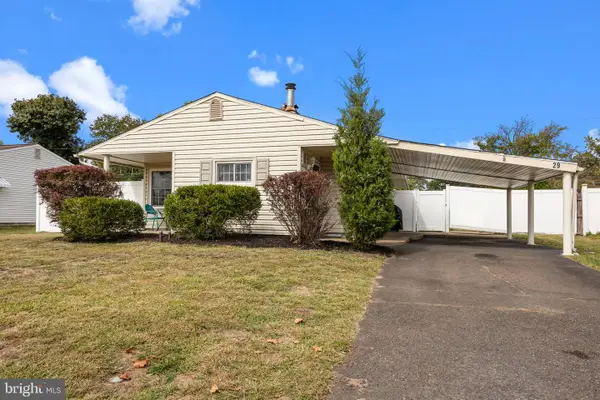 $362,000Pending3 beds 1 baths1,084 sq. ft.
$362,000Pending3 beds 1 baths1,084 sq. ft.29 Ember Ln, LEVITTOWN, PA 19054
MLS# PABU2106288Listed by: KELLER WILLIAMS REAL ESTATE-LANGHORNE- New
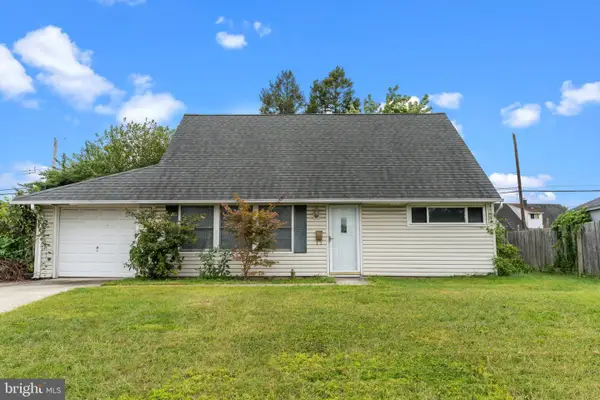 $350,000Active4 beds 2 baths1,643 sq. ft.
$350,000Active4 beds 2 baths1,643 sq. ft.53 Crestwood Rd, LEVITTOWN, PA 19057
MLS# PABU2105312Listed by: KELLER WILLIAMS REAL ESTATE - NEWTOWN - New
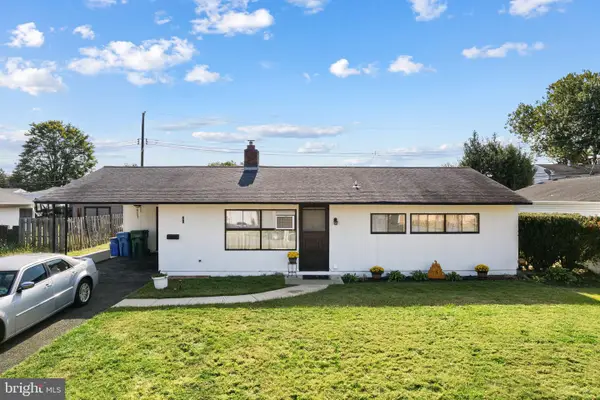 $290,000Active3 beds 1 baths1,000 sq. ft.
$290,000Active3 beds 1 baths1,000 sq. ft.28 Old Pond Rd, LEVITTOWN, PA 19057
MLS# PABU2105796Listed by: KELLER WILLIAMS REAL ESTATE-LANGHORNE
