2321 Edgely Rd, Levittown, PA 19057
Local realty services provided by:Better Homes and Gardens Real Estate Maturo
2321 Edgely Rd,Levittown, PA 19057
$975,000
- 4 Beds
- 3 Baths
- 3,572 sq. ft.
- Single family
- Active
Listed by:kimberly rock
Office:keller williams real estate-langhorne
MLS#:PABU2079652
Source:BRIGHTMLS
Price summary
- Price:$975,000
- Price per sq. ft.:$272.96
About this home
Welcome home to a ONE OF A KIND opportunity in the heart of Bristol Township! This unique property sits on just under an acre directly off Edgely Ave and is home to two residential units AND a large garage building in the back, formerly operated as a body-shop, featuring a small office and a 5 bay garage. The spacious lot allows for a tremendous amount of parking and storage for the rear shop, while still offering ample yard space for each residence including two separate driveways with private parking! The main house offers 3,000 sq feet of living space including 4 spacious bedrooms and 2.5 bathrooms. Step up to your lighted front porch spanning the length of the home and surrounded by mature landscaping and enter to your foyer featuring a center staircase finished with NEW flooring. The foyer is flanked by the spacious living room and your formal dining room. Continue down the hall to your bright and spacious kitchen featuring a peninsula for separation of the cooking and dining areas, ceiling fan, custom cabinetry, ample counter space, dishwasher, garbage disposal, electric cooking and direct outdoor access. Take a few steps further to your cozy family room boasting a brick wood burning fireplace with custom mantel, ceiling fan and sliding door access to your backyard – perfect for indoor/outdoor entertainment! Step upstairs to four spacious bedrooms and a full hallway bathroom with dual sink vanity and tub/shower combo. The primary bedroom also offers fireplace and an ensuite full bathroom with tiled tub/shower combo. The main home comes complete with a full unfinished basement for all your storage needs, central air with 2 zones and private parking in the front along with a private driveway (easily accommodating up to 6 vehicles)! The second home on this property is a single story rancher with a current long term tenant featuring 2 spacious bedrooms, a modern kitchen with ample cabinet/counter space and a bright and airy living room. Located at the rear of the property is a truly unique opportunity offering incredible value. The large 5 bay cinder block garage features a paint booth and a bay complete with a lift. The one garage has a built-in pit designed for easy under-car access. This property offers an abundance of exterior space outside of the three structures which is ideal for any future business! So many investment opportunities are possible with this package - Some ideas are: 1) Live in the main house, rent the guest house and business space out 2) Rent out both homes but utilize the garage space for your own business purposes and have the homes rental income practically pay all your mortgage expenses! 3) Rent all three! We factor a potential total rental income at $4500
Contact an agent
Home facts
- Year built:1986
- Listing ID #:PABU2079652
- Added:375 day(s) ago
- Updated:September 29, 2025 at 02:04 PM
Rooms and interior
- Bedrooms:4
- Total bathrooms:3
- Full bathrooms:2
- Half bathrooms:1
- Living area:3,572 sq. ft.
Heating and cooling
- Cooling:Central A/C
- Heating:Baseboard - Hot Water, Oil
Structure and exterior
- Year built:1986
- Building area:3,572 sq. ft.
- Lot area:0.85 Acres
Schools
- High school:TRUMAN SENIOR
Utilities
- Water:Public
- Sewer:Public Sewer
Finances and disclosures
- Price:$975,000
- Price per sq. ft.:$272.96
- Tax amount:$14,772 (2024)
New listings near 2321 Edgely Rd
- New
 $210,000Active2 beds 1 baths825 sq. ft.
$210,000Active2 beds 1 baths825 sq. ft.2205 Liberator St, LEVITTOWN, PA 19057
MLS# PABU2106502Listed by: HOMESTARR REALTY - Coming Soon
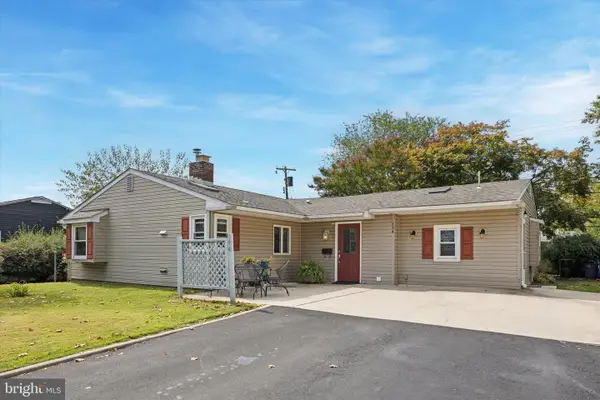 $389,900Coming Soon3 beds 2 baths
$389,900Coming Soon3 beds 2 baths194 Willow Dr, LEVITTOWN, PA 19054
MLS# PABU2105940Listed by: LONG & FOSTER REAL ESTATE, INC. - New
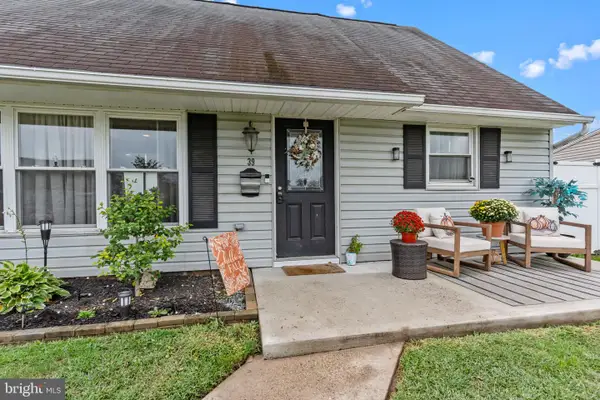 $399,900Active4 beds 2 baths1,525 sq. ft.
$399,900Active4 beds 2 baths1,525 sq. ft.39 Jewel Ln, LEVITTOWN, PA 19055
MLS# PABU2106366Listed by: BHHS FOX & ROACH -YARDLEY/NEWTOWN - New
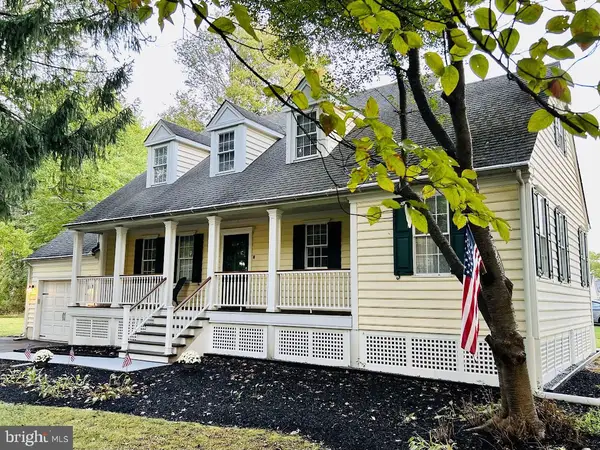 $659,900Active4 beds 3 baths1,910 sq. ft.
$659,900Active4 beds 3 baths1,910 sq. ft.212 Apple St, LEVITTOWN, PA 19057
MLS# PABU2106384Listed by: M RICCARDI AGENCY INC - Open Sun, 1 to 3pmNew
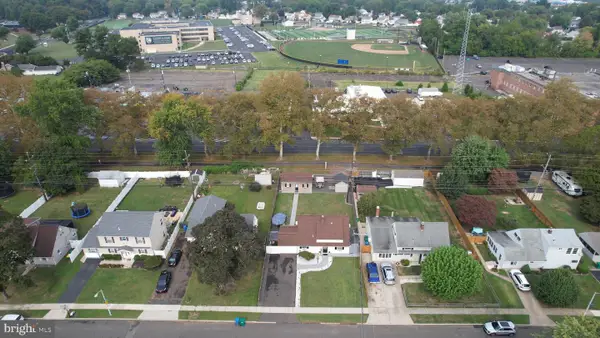 $450,000Active4 beds 2 baths1,700 sq. ft.
$450,000Active4 beds 2 baths1,700 sq. ft.340 Appletree Dr, LEVITTOWN, PA 19055
MLS# PABU2106322Listed by: KELLER WILLIAMS REAL ESTATE-LANGHORNE - New
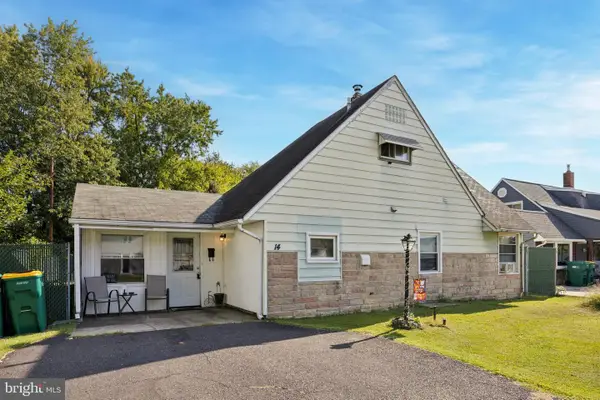 $365,000Active4 beds 2 baths1,200 sq. ft.
$365,000Active4 beds 2 baths1,200 sq. ft.14 Neptune Ln, LEVITTOWN, PA 19054
MLS# PABU2106324Listed by: OPUS ELITE REAL ESTATE - Coming Soon
 $799,250Coming Soon5 beds 3 baths
$799,250Coming Soon5 beds 3 baths125 Nursery Ave, LEVITTOWN, PA 19057
MLS# PABU2105660Listed by: KELLER WILLIAMS REAL ESTATE-LANGHORNE 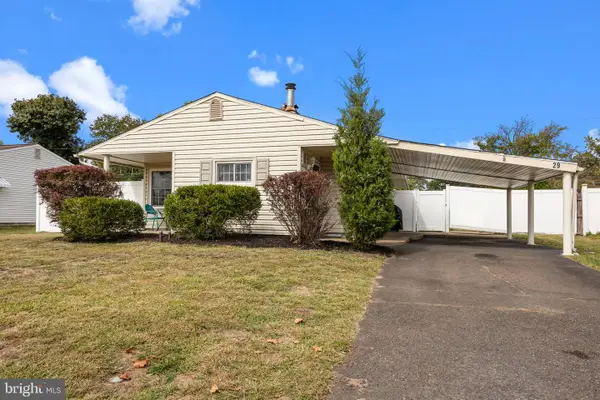 $362,000Pending3 beds 1 baths1,084 sq. ft.
$362,000Pending3 beds 1 baths1,084 sq. ft.29 Ember Ln, LEVITTOWN, PA 19054
MLS# PABU2106288Listed by: KELLER WILLIAMS REAL ESTATE-LANGHORNE- New
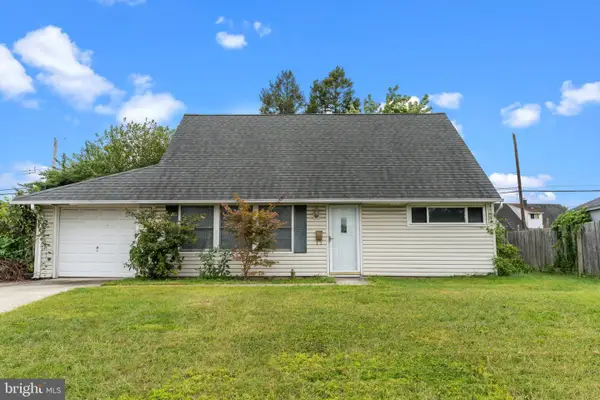 $350,000Active4 beds 2 baths1,643 sq. ft.
$350,000Active4 beds 2 baths1,643 sq. ft.53 Crestwood Rd, LEVITTOWN, PA 19057
MLS# PABU2105312Listed by: KELLER WILLIAMS REAL ESTATE - NEWTOWN - New
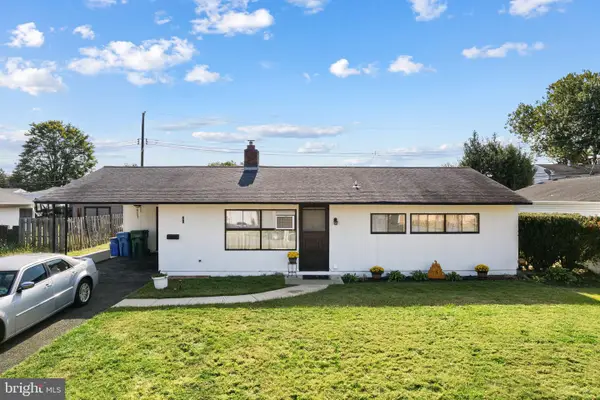 $290,000Active3 beds 1 baths1,000 sq. ft.
$290,000Active3 beds 1 baths1,000 sq. ft.28 Old Pond Rd, LEVITTOWN, PA 19057
MLS# PABU2105796Listed by: KELLER WILLIAMS REAL ESTATE-LANGHORNE
