29 Locust Ln, Levittown, PA 19054
Local realty services provided by:Better Homes and Gardens Real Estate Reserve
Listed by:lisa ann longenbach
Office:keller williams real estate-langhorne
MLS#:PABU2100848
Source:BRIGHTMLS
Price summary
- Price:$385,000
- Price per sq. ft.:$253.29
About this home
This charming ranch-style home, built in 1952, offers a unique blend of comfort and investment potential in the desirable Lakeside subdivision. With 1,520 square feet of living space, this detached residence features three spacious bedrooms and one and a half bathrooms, making it an ideal choice for those seeking a cozy yet functional layout. The dining area provides a lovely space for gatherings, while the attic offers additional storage or the potential for future expansion. The home features a combination of carpet and ceramic tile flooring, providing both comfort and practicality. The kitchen is equipped with essential appliances, including an electric oven/range, washer, and dryer, ensuring convenience for everyday living. The main floor laundry adds to the ease of maintenance, making this home a practical choice for busy lifestyles. Outside, the property boasts a generous 0.17-acre lot, featuring a front yard, rear yard, and side yards, providing ample outdoor space for gardening, relaxation, or play. The asphalt driveway offers convenient parking, while on-street options are also available. The location in Lakeside is a key selling point, as it is known for its community feel and accessibility to local amenities. Take a walk over to the lake within the neighborhood or join the Falls Township pool in neighboring Pinewood. This property is not just a house; it's a canvas for future memories and a solid investment for years to come. Don't miss the chance to make this property a part of your future! This home is being sold in as is condition.
Contact an agent
Home facts
- Year built:1952
- Listing ID #:PABU2100848
- Added:73 day(s) ago
- Updated:September 30, 2025 at 01:47 PM
Rooms and interior
- Bedrooms:3
- Total bathrooms:2
- Full bathrooms:1
- Half bathrooms:1
- Living area:1,520 sq. ft.
Heating and cooling
- Cooling:Ceiling Fan(s)
- Heating:Hot Water, Oil
Structure and exterior
- Roof:Shingle
- Year built:1952
- Building area:1,520 sq. ft.
- Lot area:0.17 Acres
Schools
- High school:PENNSBURY
Utilities
- Water:Public
- Sewer:Public Sewer
Finances and disclosures
- Price:$385,000
- Price per sq. ft.:$253.29
- Tax amount:$4,558 (2025)
New listings near 29 Locust Ln
- Coming SoonOpen Sat, 1 to 3pm
 $390,000Coming Soon4 beds 2 baths
$390,000Coming Soon4 beds 2 baths24 Umber Road, LEVITTOWN, PA 19056
MLS# PABU2106518Listed by: COMPASS PENNSYLVANIA, LLC - New
 $210,000Active2 beds 1 baths825 sq. ft.
$210,000Active2 beds 1 baths825 sq. ft.2205 Liberator St, LEVITTOWN, PA 19057
MLS# PABU2106502Listed by: HOMESTARR REALTY - Coming SoonOpen Sat, 12 to 2pm
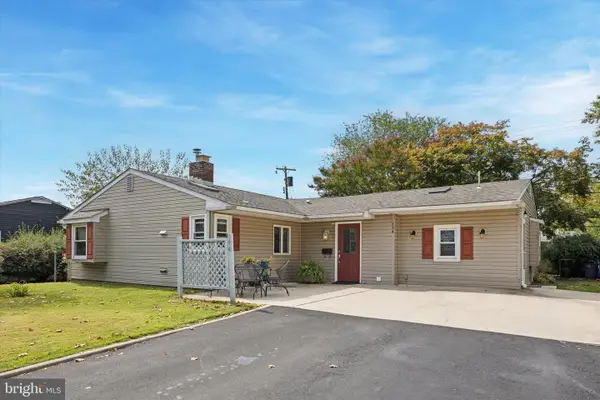 $389,900Coming Soon3 beds 2 baths
$389,900Coming Soon3 beds 2 baths194 Willow Dr, LEVITTOWN, PA 19054
MLS# PABU2105940Listed by: LONG & FOSTER REAL ESTATE, INC. - New
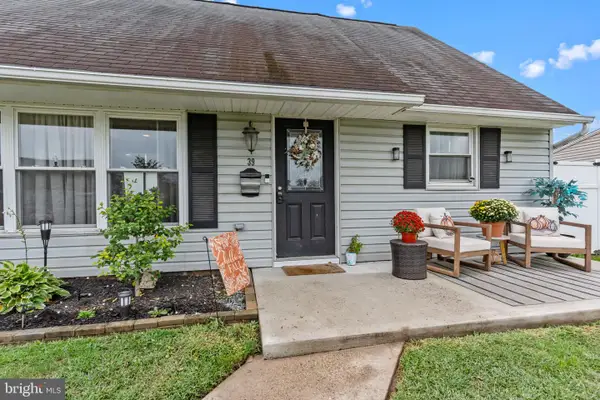 $399,900Active4 beds 2 baths1,525 sq. ft.
$399,900Active4 beds 2 baths1,525 sq. ft.39 Jewel Ln, LEVITTOWN, PA 19055
MLS# PABU2106366Listed by: BHHS FOX & ROACH -YARDLEY/NEWTOWN - New
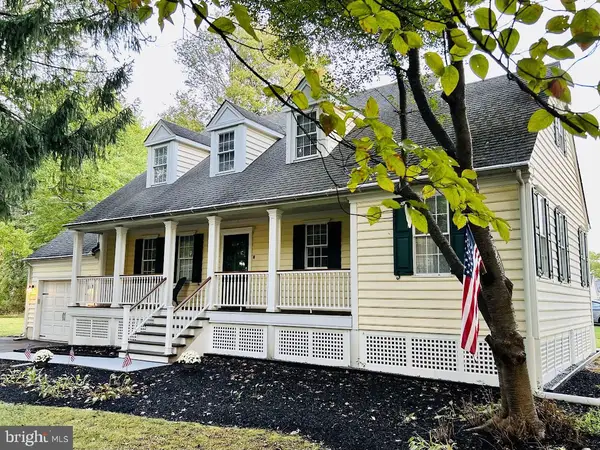 $659,900Active4 beds 3 baths1,910 sq. ft.
$659,900Active4 beds 3 baths1,910 sq. ft.212 Apple St, LEVITTOWN, PA 19057
MLS# PABU2106384Listed by: M RICCARDI AGENCY INC - Open Sun, 1 to 3pmNew
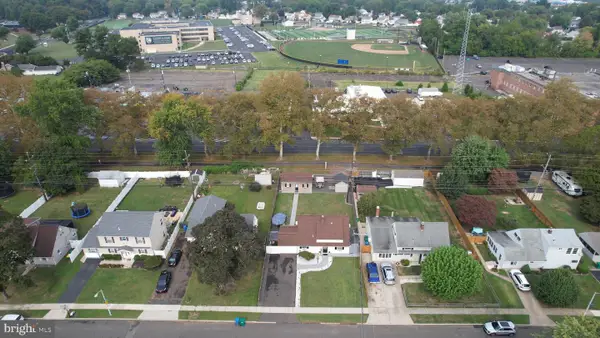 $450,000Active4 beds 2 baths1,700 sq. ft.
$450,000Active4 beds 2 baths1,700 sq. ft.340 Appletree Dr, LEVITTOWN, PA 19055
MLS# PABU2106322Listed by: KELLER WILLIAMS REAL ESTATE-LANGHORNE - New
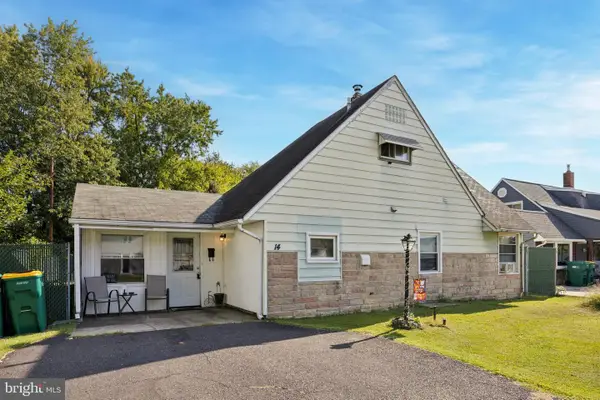 $365,000Active4 beds 2 baths1,200 sq. ft.
$365,000Active4 beds 2 baths1,200 sq. ft.14 Neptune Ln, LEVITTOWN, PA 19054
MLS# PABU2106324Listed by: OPUS ELITE REAL ESTATE  $799,250Pending5 beds 3 baths2,700 sq. ft.
$799,250Pending5 beds 3 baths2,700 sq. ft.125 Nursery Ave, LEVITTOWN, PA 19057
MLS# PABU2105660Listed by: KELLER WILLIAMS REAL ESTATE-LANGHORNE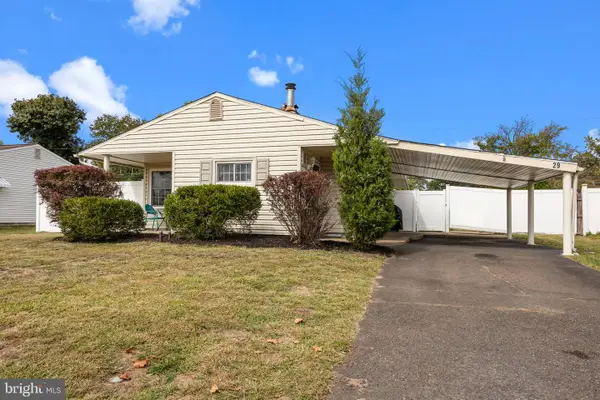 $362,000Pending3 beds 1 baths1,084 sq. ft.
$362,000Pending3 beds 1 baths1,084 sq. ft.29 Ember Ln, LEVITTOWN, PA 19054
MLS# PABU2106288Listed by: KELLER WILLIAMS REAL ESTATE-LANGHORNE- New
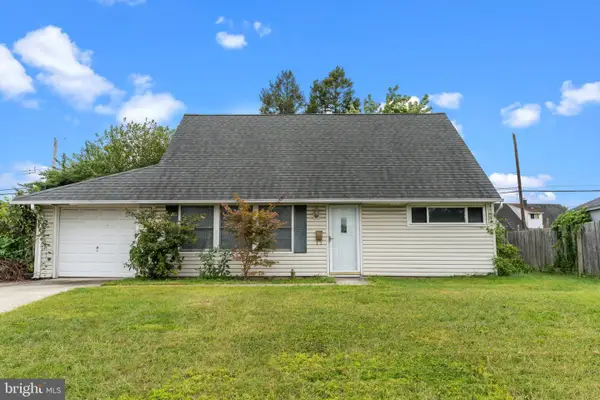 $350,000Active4 beds 2 baths1,643 sq. ft.
$350,000Active4 beds 2 baths1,643 sq. ft.53 Crestwood Rd, LEVITTOWN, PA 19057
MLS# PABU2105312Listed by: KELLER WILLIAMS REAL ESTATE - NEWTOWN
