31 Quickset Rd, Levittown, PA 19057
Local realty services provided by:Better Homes and Gardens Real Estate Cassidon Realty
31 Quickset Rd,Levittown, PA 19057
$350,000
- 4 Beds
- 2 Baths
- 1,700 sq. ft.
- Single family
- Pending
Listed by:paul a augustine
Office:re/max centre realtors
MLS#:PABU2103902
Source:BRIGHTMLS
Price summary
- Price:$350,000
- Price per sq. ft.:$205.88
About this home
Nestled into Levittown’s Quincy Hollow in Neshaminy School District, this 4 bedroom 2 bath Jubilee-style home has an expanded living space that includes bonus features above and beyond the typical footprint of these homes including a larger kitchen, formal dining room space, a sitting room with laundry closet, and a storage room. There are two bedrooms and a bathroom on the first floor, and two bedroom and a bathroom on the second floor. This home also has central air and two-zone hot water baseboard heating. The yard is fenced in, there is a patio space off the sitting room, and also a storage shed. Out front you’ll find driveway parking for two cars. Surrounded by homes that have been significantly expanded, renovated and remodeled, this home is a prime opportunity to buy something that you can move into today, but renovate, remodel and personalize over time and continue to add value. It will need some updating, but it’s priced accordingly and it’s a great opportunity if you’re willing to roll up your sleeves and grab a little sweat equity. Come visit 31 Quickset Road and find your way home!
Contact an agent
Home facts
- Year built:1956
- Listing ID #:PABU2103902
- Added:46 day(s) ago
- Updated:October 14, 2025 at 07:30 AM
Rooms and interior
- Bedrooms:4
- Total bathrooms:2
- Full bathrooms:2
- Living area:1,700 sq. ft.
Heating and cooling
- Cooling:Central A/C
- Heating:Baseboard - Hot Water, Oil
Structure and exterior
- Roof:Asphalt, Shingle
- Year built:1956
- Building area:1,700 sq. ft.
- Lot area:0.16 Acres
Schools
- High school:NESHAMINY
- Middle school:SANDBURG
- Elementary school:MILLER
Utilities
- Water:Public
- Sewer:Public Sewer
Finances and disclosures
- Price:$350,000
- Price per sq. ft.:$205.88
- Tax amount:$4,471 (2025)
New listings near 31 Quickset Rd
- Coming SoonOpen Sun, 2 to 4pm
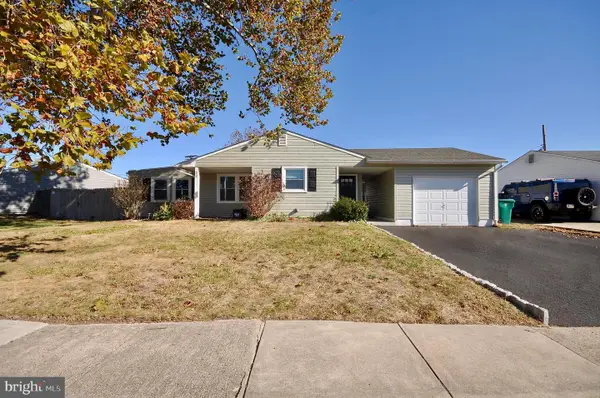 $394,900Coming Soon4 beds 1 baths
$394,900Coming Soon4 beds 1 baths22 Disk Ln, LEVITTOWN, PA 19055
MLS# PABU2107498Listed by: EXCEED REALTY - Coming Soon
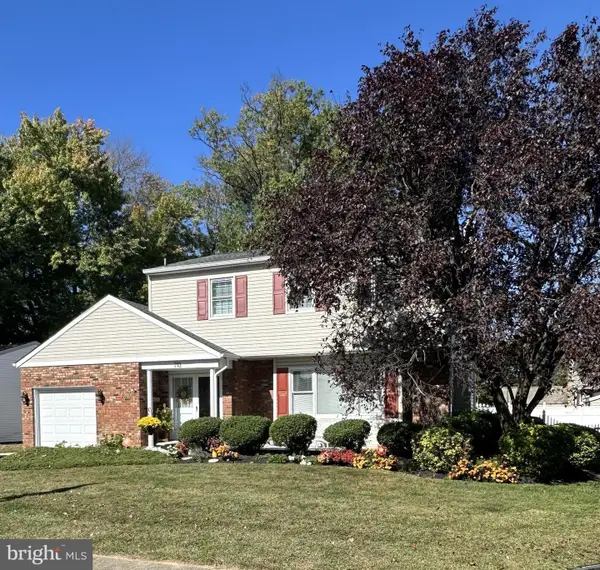 $539,900Coming Soon4 beds 3 baths
$539,900Coming Soon4 beds 3 baths713 Warwick Rd, FAIRLESS HILLS, PA 19030
MLS# PABU2107382Listed by: OPUS ELITE REAL ESTATE 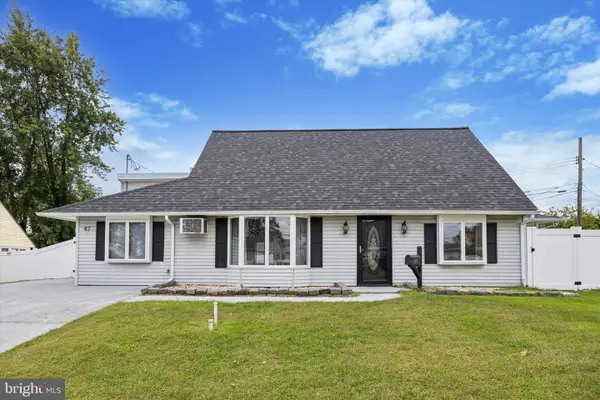 $495,000Pending5 beds 3 baths2,650 sq. ft.
$495,000Pending5 beds 3 baths2,650 sq. ft.47 Cotton Rd, LEVITTOWN, PA 19057
MLS# PABU2107390Listed by: BHHS FOX & ROACH-CENTER CITY WALNUT- Open Wed, 5:30 to 7:30pmNew
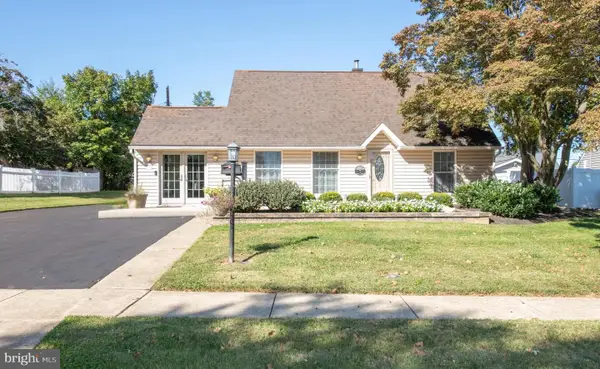 $465,000Active3 beds 2 baths1,924 sq. ft.
$465,000Active3 beds 2 baths1,924 sq. ft.7 Canal Rd, LEVITTOWN, PA 19057
MLS# PABU2107356Listed by: ROC HOUS REAL ESTATE LLC - Open Wed, 5 to 7pmNew
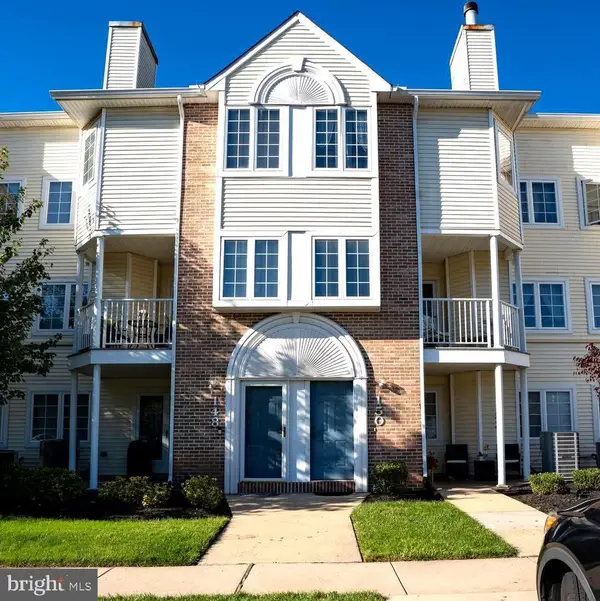 $285,000Active2 beds 3 baths
$285,000Active2 beds 3 baths150 Naomi Ct, LEVITTOWN, PA 19057
MLS# PABU2107334Listed by: OPUS ELITE REAL ESTATE - New
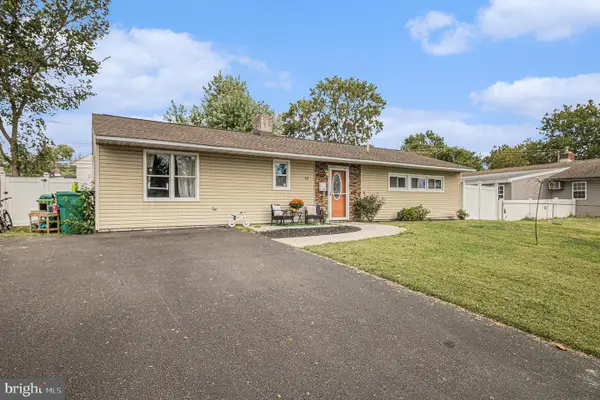 $395,000Active3 beds 2 baths1,240 sq. ft.
$395,000Active3 beds 2 baths1,240 sq. ft.84 Daffodil Ln, LEVITTOWN, PA 19055
MLS# PABU2107134Listed by: KELLER WILLIAMS REAL ESTATE-BLUE BELL 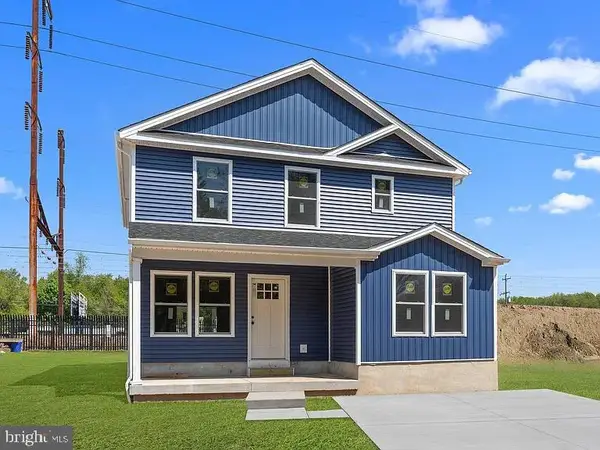 $509,900Active4 beds 2 baths2,150 sq. ft.
$509,900Active4 beds 2 baths2,150 sq. ft.2816 Avenue E, LEVITTOWN, PA 19056
MLS# PABU2101036Listed by: KELLER WILLIAMS REAL ESTATE - NEWTOWN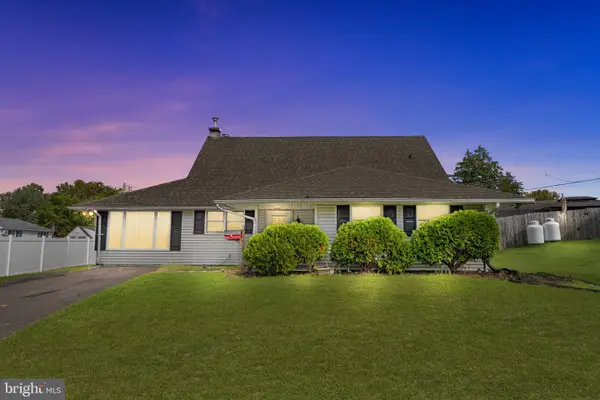 $429,900Pending4 beds 2 baths1,845 sq. ft.
$429,900Pending4 beds 2 baths1,845 sq. ft.5 Harp Rd, LEVITTOWN, PA 19056
MLS# PABU2107106Listed by: KELLER WILLIAMS REAL ESTATE - BENSALEM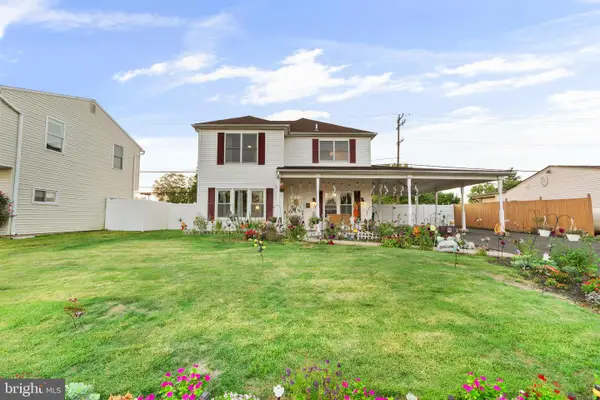 $424,900Pending3 beds 3 baths1,952 sq. ft.
$424,900Pending3 beds 3 baths1,952 sq. ft.73 Graystone Ln, LEVITTOWN, PA 19055
MLS# PABU2106826Listed by: ROBIN KEMMERER ASSOCIATES INC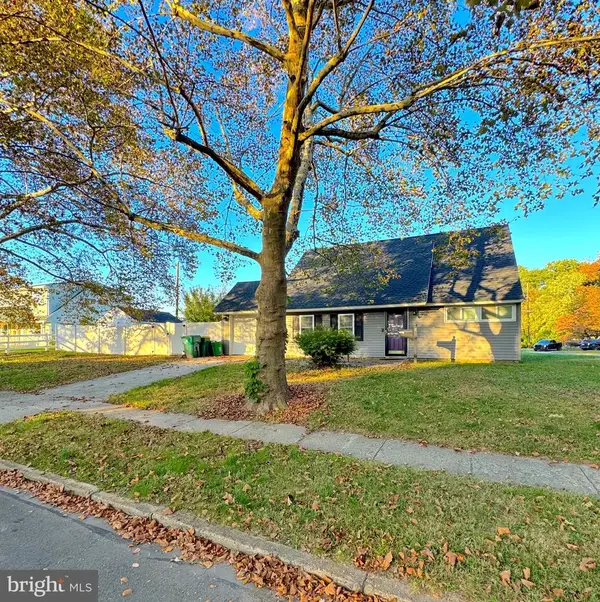 $325,000Pending4 beds 2 baths1,275 sq. ft.
$325,000Pending4 beds 2 baths1,275 sq. ft.2 Kentucky Ln, LEVITTOWN, PA 19055
MLS# PABU2107172Listed by: HOMESMART REALTY ADVISORS
