38 Violet Rd, Levittown, PA 19057
Local realty services provided by:Better Homes and Gardens Real Estate Community Realty
Listed by:nancy a schafer
Office:coldwell banker hearthside
MLS#:PABU2107972
Source:BRIGHTMLS
Price summary
- Price:$425,000
- Price per sq. ft.:$274.55
About this home
Welcome to this beautifully renovated home located in the sought after Violetwood section of Bristol Township, Levittown. This stunning renovation blends modern comfort with timeless design. From the moment you arrive, the curb appeal shines with professional landscaping, fresh siding, updated windows, a newer roof, and an expanded concrete driveway providing ample off street parking.Step inside to discover a bright, open concept layout featuring wide plank luxury vinyl flooring, crown molding, recessed lighting, and soft neutral tones throughout. The spacious living room showcases a large bay window that fills the home with natural light and opens to a gorgeous modern kitchen boasting white shaker cabinetry with under cabinet lighting, granite countertops, stainless steel appliances, and a sleek subway tile backsplash. A peninsula with bar seating overlooks the dining area, creating a seamless flow for entertaining.Just beyond, an expansive sun-drenched bonus room features skylights and walls of windows, an inviting space perfect for a family room, home office, or playroom. The primary bedroom is situated on the main level and offers a peaceful retreat with custom crown molding, plush carpeting, and a walk-in closet system designed for exceptional storage and organization. The updated bathroom is a true showpiece, featuring a double marble top vanity, designer lighting, and a luxurious walk-in shower with natural stone accents and built-in seating. A separate laundry/utility room completes the main level and adds convenience, with direct access to the one-car garage. The fully fenced backyard includes a patio for outdoor dining and a large shed offering additional storage. Upstairs, you’ll find two additional bedrooms that have been freshly painted and feature ample closet space. They share a beautifully remodeled hall bath with updated fixtures and modern finishes, providing both comfort and style for family or guests. Ideally located close to schools, shopping, and major commuter routes, this home provides easy access to the PA and NJ Turnpikes, Route 13, and I-95. Approximately 30 minutes to Philadelphia and 10 minutes to the Trenton Train Station, making travel to New York City a breeze. Make your appointment today to tour this one-of-a-kind, beautifully maintained home before it’s too late!
Contact an agent
Home facts
- Year built:1955
- Listing ID #:PABU2107972
- Added:5 day(s) ago
- Updated:October 26, 2025 at 04:37 AM
Rooms and interior
- Bedrooms:3
- Total bathrooms:2
- Full bathrooms:2
- Living area:1,548 sq. ft.
Heating and cooling
- Cooling:Central A/C
- Heating:Baseboard - Hot Water, Electric, Heat Pump - Electric BackUp, Oil
Structure and exterior
- Year built:1955
- Building area:1,548 sq. ft.
- Lot area:0.15 Acres
Schools
- High school:TRUMAN
Utilities
- Water:Public
- Sewer:Public Sewer
Finances and disclosures
- Price:$425,000
- Price per sq. ft.:$274.55
- Tax amount:$4,884 (2025)
New listings near 38 Violet Rd
- Coming SoonOpen Sat, 11am to 1pm
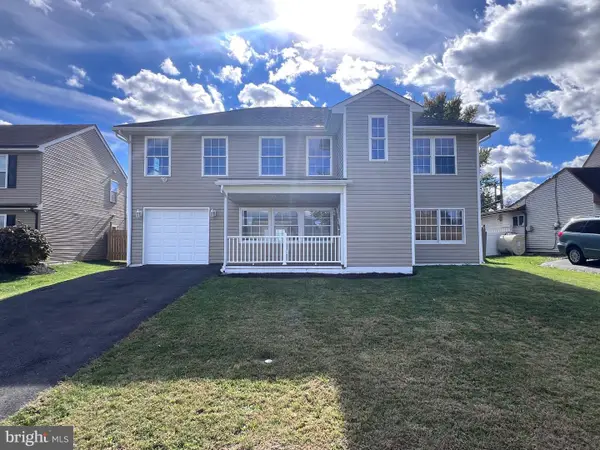 $539,900Coming Soon7 beds 3 baths
$539,900Coming Soon7 beds 3 baths19 Prunewood Rd, LEVITTOWN, PA 19056
MLS# PABU2108256Listed by: REAL OF PENNSYLVANIA - Open Sun, 11am to 1pmNew
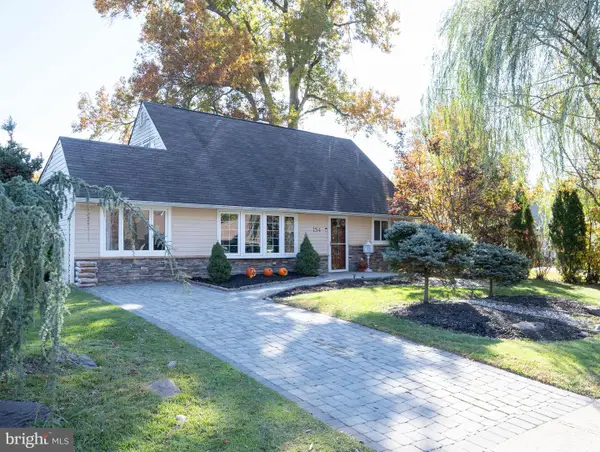 $430,000Active4 beds 2 baths1,275 sq. ft.
$430,000Active4 beds 2 baths1,275 sq. ft.154 Juniper Dr, LEVITTOWN, PA 19056
MLS# PABU2108298Listed by: OPUS ELITE REAL ESTATE - Coming Soon
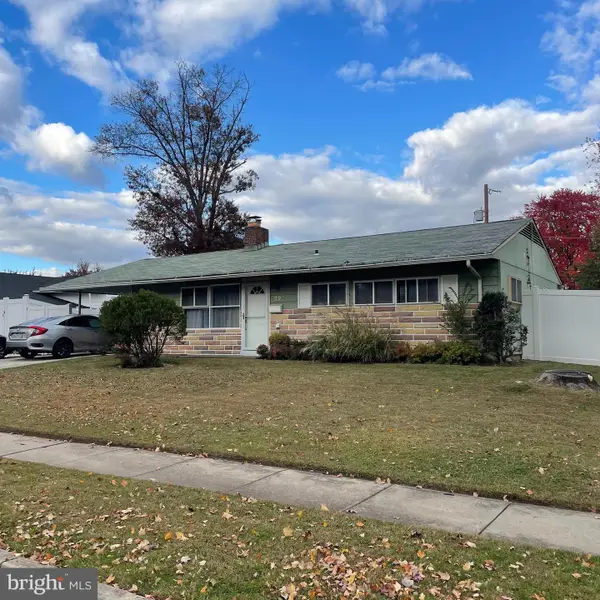 $310,000Coming Soon3 beds 1 baths
$310,000Coming Soon3 beds 1 baths22 Myrtle Ln, LEVITTOWN, PA 19054
MLS# PABU2108314Listed by: KELLER WILLIAMS PREMIER - New
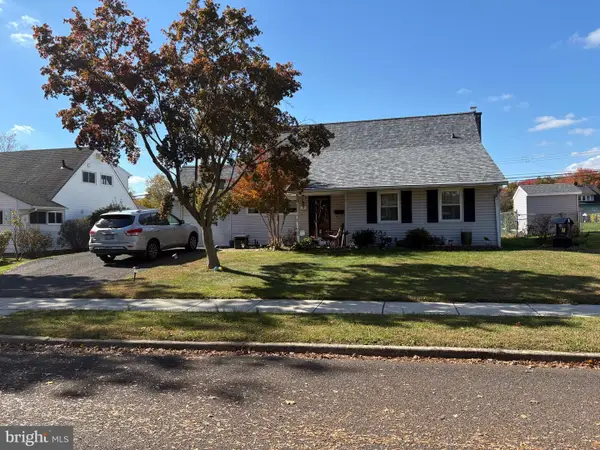 $384,900Active3 beds 2 baths1,570 sq. ft.
$384,900Active3 beds 2 baths1,570 sq. ft.11 Dolphin Rd, LEVITTOWN, PA 19056
MLS# PABU2108284Listed by: 20/20 REAL ESTATE - BENSALEM - Open Sun, 1 to 3pmNew
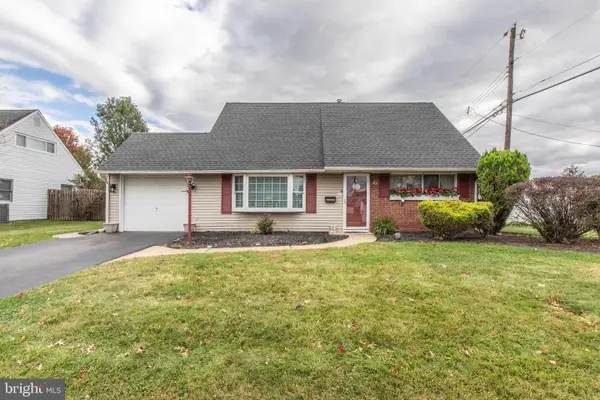 $399,900Active4 beds 2 baths1,307 sq. ft.
$399,900Active4 beds 2 baths1,307 sq. ft.6 Handy Rd, LEVITTOWN, PA 19056
MLS# PABU2108214Listed by: HERITAGE ESTATE PROPERTIES - New
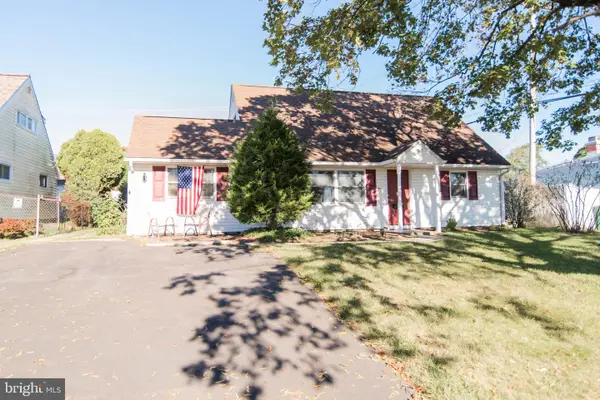 $415,000Active4 beds 2 baths1,538 sq. ft.
$415,000Active4 beds 2 baths1,538 sq. ft.41 Valentine Ln, LEVITTOWN, PA 19054
MLS# PABU2108138Listed by: REALTY MARK ASSOCIATES - New
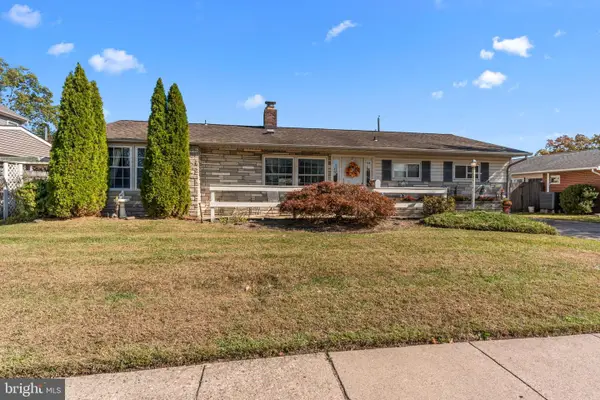 $379,900Active3 beds 2 baths1,590 sq. ft.
$379,900Active3 beds 2 baths1,590 sq. ft.34 Tulip Ln, LEVITTOWN, PA 19054
MLS# PABU2108146Listed by: RE/MAX TOTAL - Coming Soon
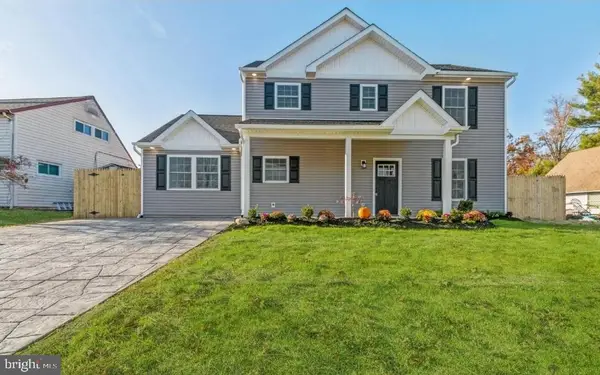 $515,000Coming Soon5 beds 3 baths
$515,000Coming Soon5 beds 3 baths109 Wildflower Rd, LEVITTOWN, PA 19057
MLS# PABU2108154Listed by: EQUITY PENNSYLVANIA REAL ESTATE - Open Sun, 11am to 1pmNew
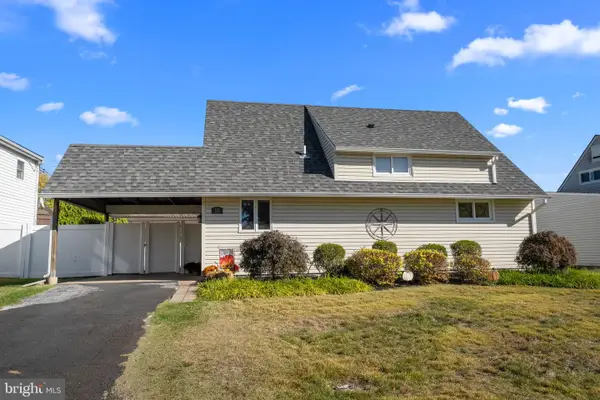 $375,000Active3 beds 2 baths1,200 sq. ft.
$375,000Active3 beds 2 baths1,200 sq. ft.50 Neptune Ln, LEVITTOWN, PA 19054
MLS# PABU2108130Listed by: KELLER WILLIAMS REAL ESTATE-LANGHORNE
