42 Kraft Ln, Levittown, PA 19055
Local realty services provided by:Better Homes and Gardens Real Estate Premier
42 Kraft Ln,Levittown, PA 19055
$385,000
- 4 Beds
- 2 Baths
- 1,275 sq. ft.
- Single family
- Pending
Listed by:dawn christine palilonis
Office:realty one group focus
MLS#:PABU2104218
Source:BRIGHTMLS
Price summary
- Price:$385,000
- Price per sq. ft.:$301.96
About this home
BACK ON MARKET- BUYER GOT COLD FEET - THEIR LOSS YOUR GAIN! Step into this beautifully refreshed 4-bedroom, 2-bath Cape Cod, where timeless charm meets fresh modern updates. The brand-new kitchen features sleek cabinetry, sparkling granite countertops, and updated appliances—designed with both style and everyday functionality in mind. The open layout flows seamlessly into bright living areas with luxury vinyl flooring, creating the perfect backdrop for gatherings with family and friends. The two first-floor bedrooms with soft carpeting provide versatile options for a guest room, home office, or playroom. Thoughtful touches like under-stairs decorative pull-out shelving add both character and convenience. Upstairs, you’ll find a second full bath and two additional bedrooms, including a primary suite with lush carpeting and generous closet space. Both bathrooms have been beautifully updated, and the brand-new heater ensures comfort and peace of mind for years to come. Outside, a glass door opens to a fully fenced backyard with a covered patio—ideal for BBQs, entertaining, or simply relaxing at the end of the day. A one-car garage with laundry area and a storage-friendly shed (with double doors and a ramp!) make staying organized a breeze. With its thoughtful updates, flexible living spaces, and prime location near parks, shopping, and major roadways, this Cape Cod is move-in ready and won’t last long. Schedule your showing today!
Contact an agent
Home facts
- Year built:1955
- Listing ID #:PABU2104218
- Added:18 day(s) ago
- Updated:September 27, 2025 at 07:29 AM
Rooms and interior
- Bedrooms:4
- Total bathrooms:2
- Full bathrooms:2
- Living area:1,275 sq. ft.
Heating and cooling
- Cooling:Central A/C
- Heating:Baseboard - Hot Water, Electric
Structure and exterior
- Roof:Shingle
- Year built:1955
- Building area:1,275 sq. ft.
- Lot area:0.13 Acres
Schools
- High school:TRUMAN SENIOR
- Elementary school:WALT DISNEY
Utilities
- Water:Public
- Sewer:Public Sewer
Finances and disclosures
- Price:$385,000
- Price per sq. ft.:$301.96
- Tax amount:$4,448 (2025)
New listings near 42 Kraft Ln
- Coming Soon
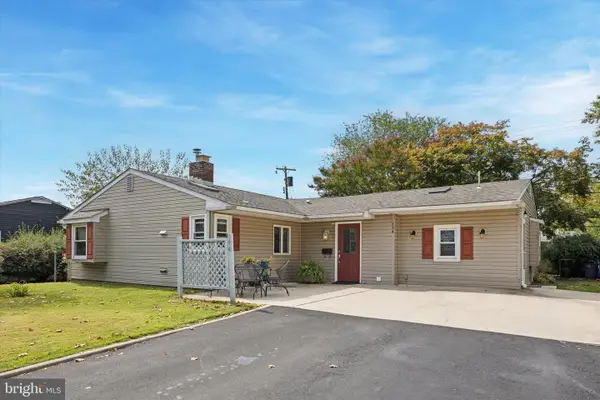 $389,900Coming Soon3 beds 2 baths
$389,900Coming Soon3 beds 2 baths194 Willow Dr, LEVITTOWN, PA 19054
MLS# PABU2105940Listed by: LONG & FOSTER REAL ESTATE, INC. - New
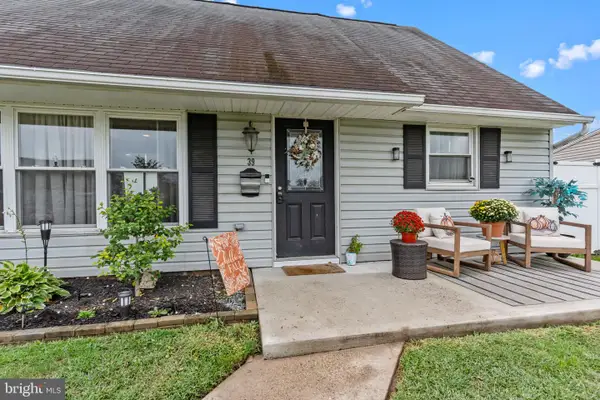 $399,900Active4 beds 2 baths1,525 sq. ft.
$399,900Active4 beds 2 baths1,525 sq. ft.39 Jewel Ln, LEVITTOWN, PA 19055
MLS# PABU2106366Listed by: BHHS FOX & ROACH -YARDLEY/NEWTOWN - New
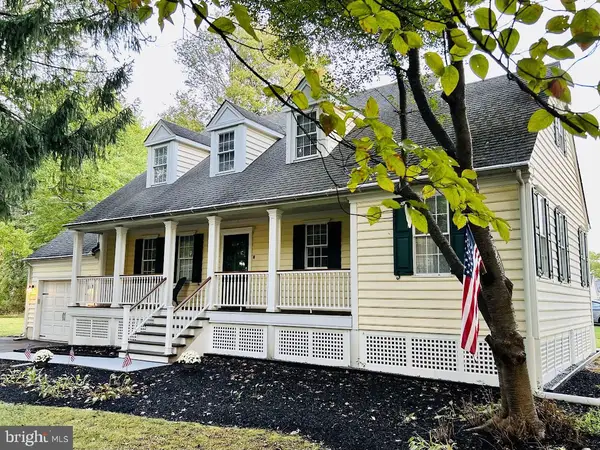 $659,900Active4 beds 3 baths1,910 sq. ft.
$659,900Active4 beds 3 baths1,910 sq. ft.212 Apple St, LEVITTOWN, PA 19057
MLS# PABU2106384Listed by: M RICCARDI AGENCY INC - New
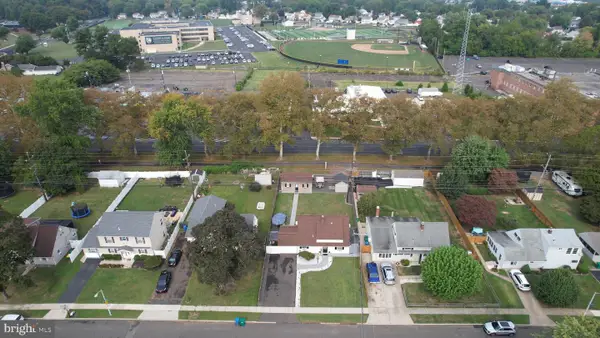 $450,000Active4 beds 2 baths1,700 sq. ft.
$450,000Active4 beds 2 baths1,700 sq. ft.340 Appletree Dr, LEVITTOWN, PA 19055
MLS# PABU2106322Listed by: KELLER WILLIAMS REAL ESTATE-LANGHORNE - New
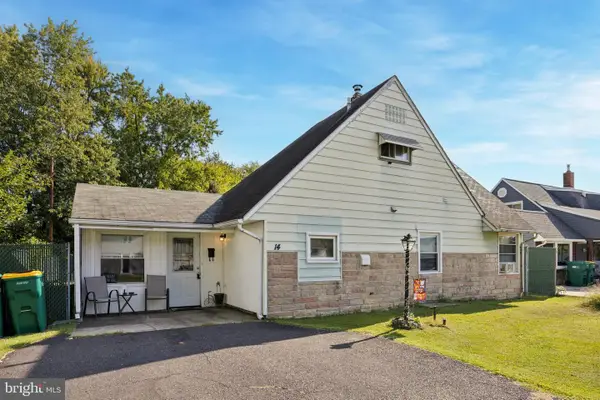 $365,000Active4 beds 2 baths1,200 sq. ft.
$365,000Active4 beds 2 baths1,200 sq. ft.14 Neptune Ln, LEVITTOWN, PA 19054
MLS# PABU2106324Listed by: OPUS ELITE REAL ESTATE - Coming Soon
 $799,250Coming Soon5 beds 3 baths
$799,250Coming Soon5 beds 3 baths125 Nursery Ave, LEVITTOWN, PA 19057
MLS# PABU2105660Listed by: KELLER WILLIAMS REAL ESTATE-LANGHORNE - Open Sat, 12 to 2pmNew
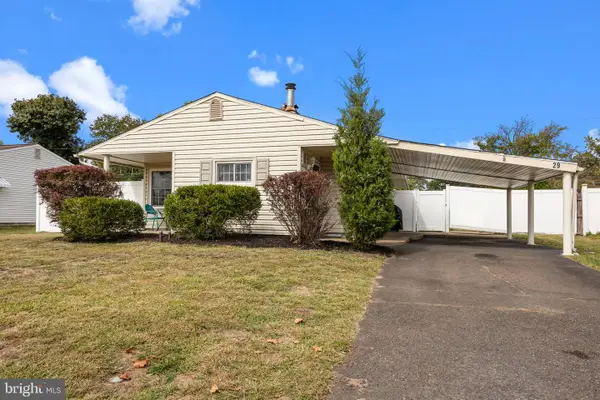 $349,999Active3 beds 1 baths1,084 sq. ft.
$349,999Active3 beds 1 baths1,084 sq. ft.29 Ember Ln, LEVITTOWN, PA 19054
MLS# PABU2106288Listed by: KELLER WILLIAMS REAL ESTATE-LANGHORNE - New
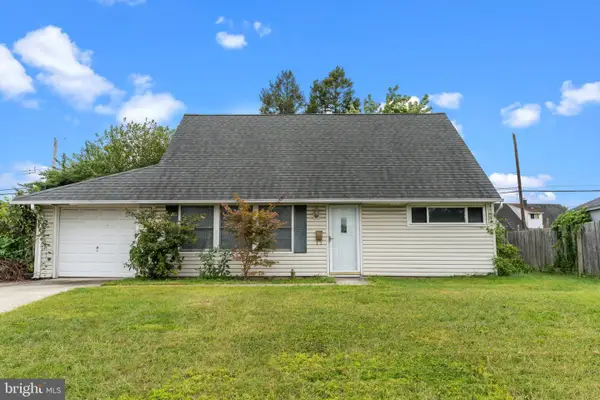 $350,000Active4 beds 2 baths1,643 sq. ft.
$350,000Active4 beds 2 baths1,643 sq. ft.53 Crestwood Rd, LEVITTOWN, PA 19057
MLS# PABU2105312Listed by: KELLER WILLIAMS REAL ESTATE - NEWTOWN - Open Sat, 12 to 2pmNew
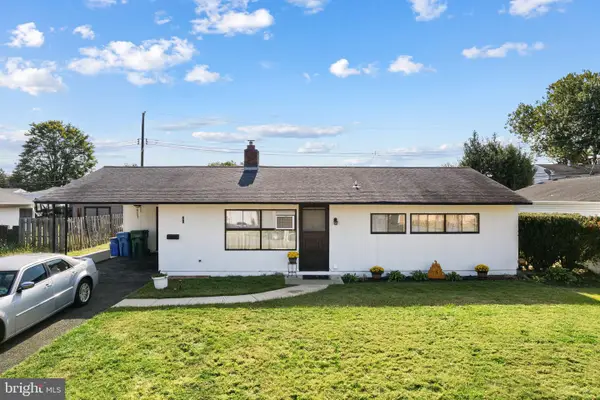 $290,000Active3 beds 1 baths1,000 sq. ft.
$290,000Active3 beds 1 baths1,000 sq. ft.28 Old Pond Rd, LEVITTOWN, PA 19057
MLS# PABU2105796Listed by: KELLER WILLIAMS REAL ESTATE-LANGHORNE - New
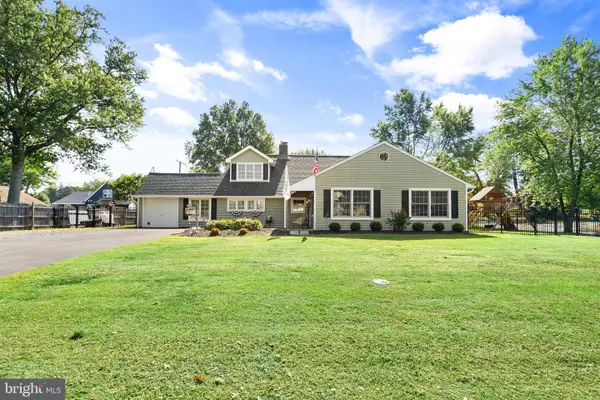 $699,000Active4 beds 3 baths3,400 sq. ft.
$699,000Active4 beds 3 baths3,400 sq. ft.88 Forsythia Dr, LEVITTOWN, PA 19056
MLS# PABU2106170Listed by: KW EMPOWER
