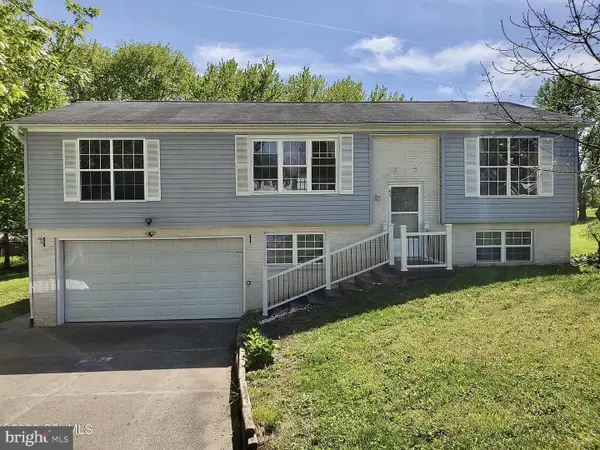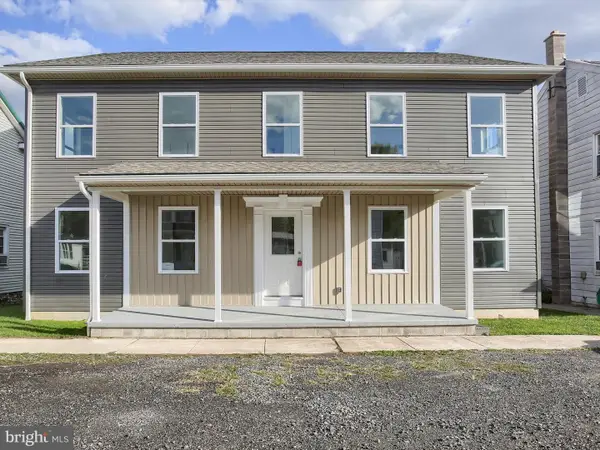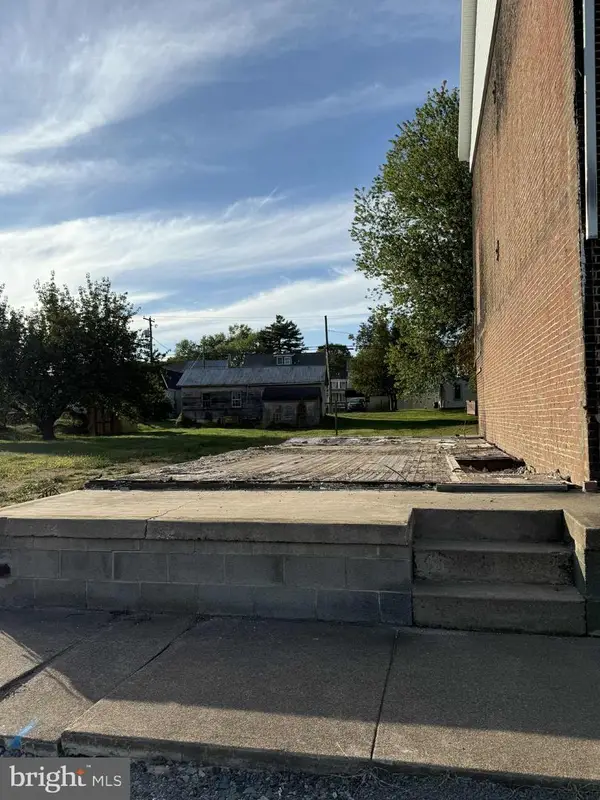71 Bowersox, Liverpool, PA 17045
Local realty services provided by:Better Homes and Gardens Real Estate Valley Partners
71 Bowersox,Liverpool, PA 17045
$375,000
- 3 Beds
- 3 Baths
- 1,704 sq. ft.
- Single family
- Pending
Listed by: thomas daub ii
Office: green acres realty company
MLS#:PAJT2012594
Source:BRIGHTMLS
Price summary
- Price:$375,000
- Price per sq. ft.:$220.07
About this home
Nestled amongst the trees this well-maintained 3-bedroom, 2.5-bath home offers privacy and tranquility in a picturesque setting. Step inside to an open foyer and thoughtfully designed floor plan. The large kitchen offers granite countertops and ample cabinetry. The dining space is centrally located next to the large kitchen, spacious living room and a covered deck, providing convenience while entertaining guests. Completing the first floor is a half bath with laundry hookups. Upstairs the primary bedroom suite offers a walk-in closet and private bathroom. Two additional bedrooms, full bath, storage loft, and a recently added 300sqft bonus room (that could easily convert to an additional bedroom) complete the upstairs. The Superior-Wall basement is full of potential and offers a sauna that will convey with the sale. The oversized two-car garage and carport provide ample space for vehicles. Outside you'll find plenty of spaces to enjoy! There's a secluded firepit and wood shed, plenty of raised garden beds, spacious deck, and a luxurious hot tub with gazebo that will also convey with the sale. Conveniently located roughly 30 minutes from Selinsgrove, Mifflintown, and Harrisburg, this property checks all the boxes for a growing family or anyone who enjoys entertaining. Call today to schedule your private tour!
Contact an agent
Home facts
- Year built:2014
- Listing ID #:PAJT2012594
- Added:46 day(s) ago
- Updated:November 30, 2025 at 08:27 AM
Rooms and interior
- Bedrooms:3
- Total bathrooms:3
- Full bathrooms:2
- Half bathrooms:1
- Living area:1,704 sq. ft.
Heating and cooling
- Cooling:Central A/C
- Heating:Electric, Forced Air, Heat Pump - Gas BackUp, Propane - Leased
Structure and exterior
- Year built:2014
- Building area:1,704 sq. ft.
- Lot area:3.24 Acres
Utilities
- Water:Well
- Sewer:On Site Septic
Finances and disclosures
- Price:$375,000
- Price per sq. ft.:$220.07
- Tax amount:$2,594 (2023)
New listings near 71 Bowersox
 $269,900Active4 beds 3 baths2,150 sq. ft.
$269,900Active4 beds 3 baths2,150 sq. ft.45 Cambridge Cir, LIVERPOOL, PA 17045
MLS# PAPY2008588Listed by: IRON VALLEY REAL ESTATE OF CENTRAL PA $399,900Active3 beds 2 baths1,682 sq. ft.
$399,900Active3 beds 2 baths1,682 sq. ft.2130 Susquehanna Trl, LIVERPOOL, PA 17045
MLS# PAPY2008498Listed by: GREEN ACRES REALTY COMPANY $309,000Active5 beds 3 baths2,550 sq. ft.
$309,000Active5 beds 3 baths2,550 sq. ft.211 N Market St, LIVERPOOL, PA 17045
MLS# PAPY2008430Listed by: BEILER-CAMPBELL REALTORS-QUARRYVILLE $35,000Active0.2 Acres
$35,000Active0.2 Acres212 N Front St, LIVERPOOL, PA 17045
MLS# PAPY2008390Listed by: COLDWELL BANKER REALTY $235,000Active4 beds 1 baths1,800 sq. ft.
$235,000Active4 beds 1 baths1,800 sq. ft.408 S Market St, LIVERPOOL, PA 17045
MLS# PAPY2008168Listed by: KELLER WILLIAMS OF CENTRAL PA $329,000Pending3 beds 2 baths2,211 sq. ft.
$329,000Pending3 beds 2 baths2,211 sq. ft.110 Aucker St, LIVERPOOL, PA 17045
MLS# PAPY2007864Listed by: COLDWELL BANKER REALTY
