439 Cedar Drive, Long Pond, PA 18334
Local realty services provided by:Better Homes and Gardens Real Estate Cassidon Realty
Listed by: andelina katz
Office: real of pennsylvania
MLS#:PM-135335
Source:PA_PMAR
Price summary
- Price:$450,000
- Price per sq. ft.:$119.74
About this home
Back on the market due to buyer's change of plans- no fault of the home or seller!
Here's your second chance to make this wonderful property yours.
Welcome to 439 Cedar Drive, a beautifully maintained Colonial offering over 3,700 sq. ft. of living space with room to relax, entertain, and grow. Set on a nearly half-acre lot, this 4-bedroom, 4-bathroom home combines comfort with convenience in an amenity-filled, short-term rental-friendly community.
The expansive floor plan features multiple gathering spaces filled with natural light, two fireplaces, a loft/office area, and an enclosed spa/Jacuzzi room designed for year-round enjoyment. The private primary suite includes its own fireplace and deck, while three additional bedrooms and baths provide plenty of space for family or guests. An attached 2-car garage and outdoor deck complete the package.
Enjoy community perks including indoor/outdoor pools, a clubhouse with restaurant, tennis courts, and 24-hour security. All of this is just minutes from the area's top attractions — Kalahari, Camelback skiing and waterparks, Mount Airy Casino, state parks, and hiking trails. With quick access to Route 380, New York and New Jersey are only a short drive away.
Contact an agent
Home facts
- Year built:1998
- Listing ID #:PM-135335
- Added:104 day(s) ago
- Updated:December 16, 2025 at 09:22 AM
Rooms and interior
- Bedrooms:4
- Total bathrooms:4
- Full bathrooms:3
- Half bathrooms:1
- Living area:3,758 sq. ft.
Heating and cooling
- Cooling:Ceiling Fan(s), Window Unit(s)
- Heating:Baseboard, Heating, Pellet Stove
Structure and exterior
- Year built:1998
- Building area:3,758 sq. ft.
- Lot area:0.45 Acres
Utilities
- Water:Well
- Sewer:Septic Tank
Finances and disclosures
- Price:$450,000
- Price per sq. ft.:$119.74
- Tax amount:$7,218
New listings near 439 Cedar Drive
- New
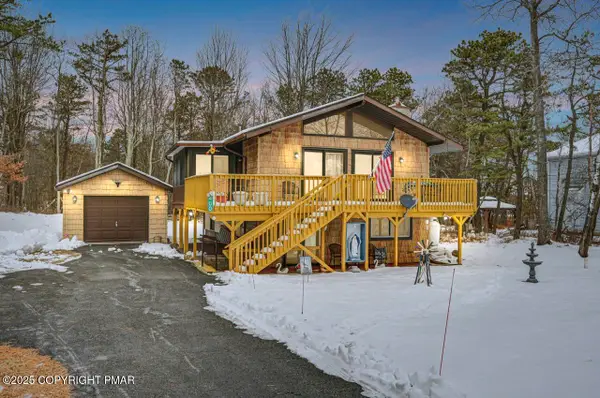 $274,900Active3 beds 2 baths1,721 sq. ft.
$274,900Active3 beds 2 baths1,721 sq. ft.400 Clearview Drive, Long Pond, PA 18334
MLS# PM-137722Listed by: WEICHERT REALTORS ACCLAIM - TANNERSVILLE 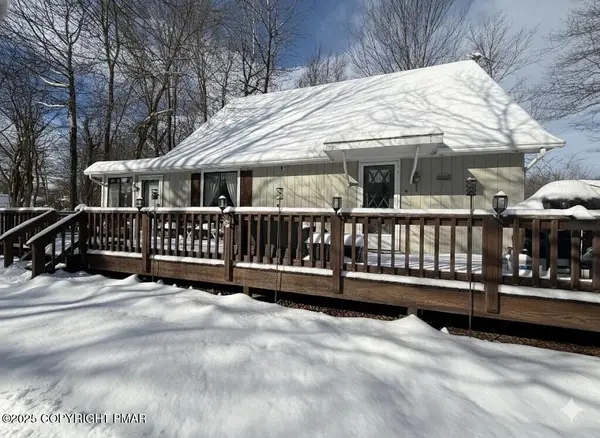 $239,900Active3 beds 2 baths1,320 sq. ft.
$239,900Active3 beds 2 baths1,320 sq. ft.181 Cedar Drive, Long Pond, PA 18334
MLS# PM-137614Listed by: KELLER WILLIAMS REAL ESTATE - STROUDSBURG $50,000Active2.27 Acres
$50,000Active2.27 AcresLot 102 Minsi Trail W, Long Pond, PA 18334
MLS# PM-137604Listed by: POCONO MOUNTAINS REAL ESTATE, INC - BRODHEADSVILLE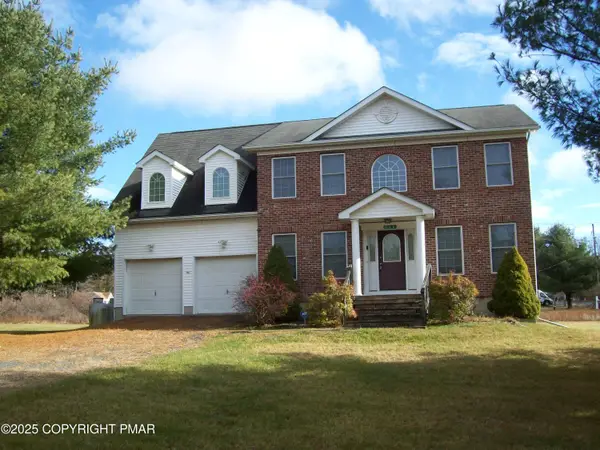 Listed by BHGRE$499,500Active4 beds 3 baths2,600 sq. ft.
Listed by BHGRE$499,500Active4 beds 3 baths2,600 sq. ft.106 Bull Run, Long Pond, PA 18334
MLS# PM-137535Listed by: BETTER HOMES AND GARDENS REAL ESTATE WILKINS & ASSOCIATES - STROUDSBURG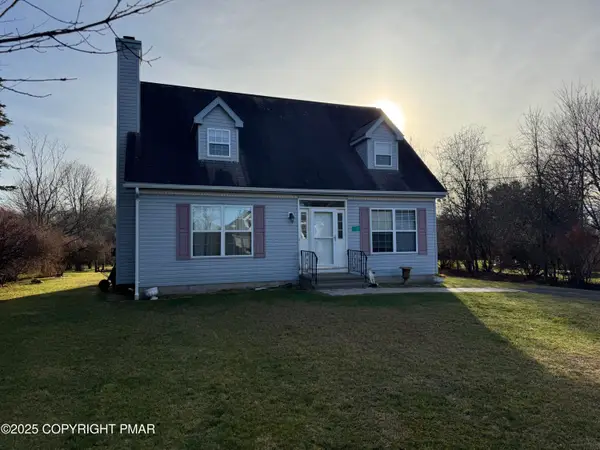 $259,900Active3 beds 2 baths1,428 sq. ft.
$259,900Active3 beds 2 baths1,428 sq. ft.152 Bull Run, Long Pond, PA 18334
MLS# PM-137500Listed by: BROKERSREALTY.COM - STROUDSBURG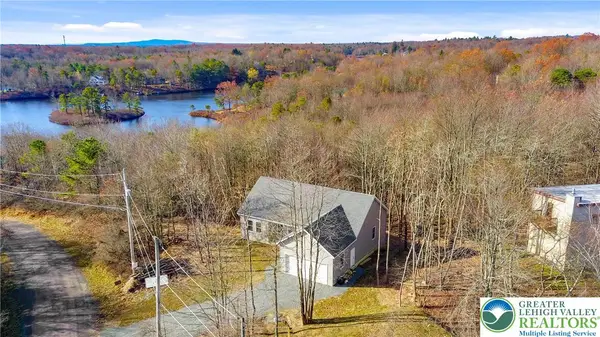 $460,000Active2 beds 2 baths1,318 sq. ft.
$460,000Active2 beds 2 baths1,318 sq. ft.102 Eagle View Run Drive, Tobyhanna Twp, PA 18334
MLS# 766480Listed by: KELLER WILLIAMS NORTHAMPTON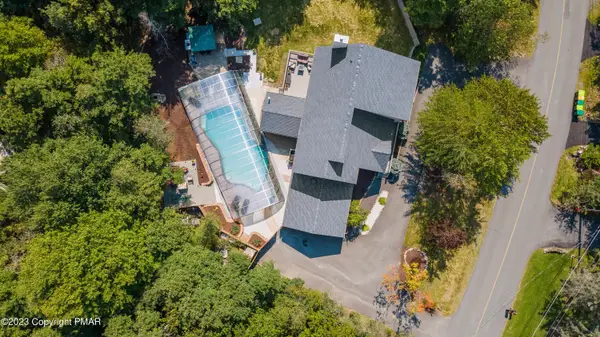 $900,000Active4 beds 4 baths2,866 sq. ft.
$900,000Active4 beds 4 baths2,866 sq. ft.1488 Clover Road, Long Pond, PA 18334
MLS# PM-137267Listed by: KELLER WILLIAMS REAL ESTATE - STROUDSBURG $349,900Active4 beds 3 baths2,127 sq. ft.
$349,900Active4 beds 3 baths2,127 sq. ft.309 Mountain Top Lake Road, Long Pond, PA 18334
MLS# PW253752Listed by: KELLER WILLIAMS RE HAWLEY $419,900Active3 beds 1 baths1,260 sq. ft.
$419,900Active3 beds 1 baths1,260 sq. ft.103 Eagle View Run, Tobyhanna Twp, PA 18334
MLS# 767932Listed by: BHHS FOX & ROACH MACUNGIE $575,000Active4 beds 3 baths2,282 sq. ft.
$575,000Active4 beds 3 baths2,282 sq. ft.1304 Summit View Drive, Long Pond, PA 18334
MLS# PM-137153Listed by: E-REALTY SERVICES - POCONO SUMMIT
