127 Waterview Drive, Lords Valley, PA 18428
Local realty services provided by:Better Homes and Gardens Real Estate Wilkins & Associates
127 Waterview Drive,Lords Valley, PA 18428
$950,000
- 3 Beds
- 3 Baths
- 2,906 sq. ft.
- Single family
- Active
Listed by:regina thoenig
Office:keller williams re milford
MLS#:PW252898
Source:PA_PWAR
Price summary
- Price:$950,000
- Price per sq. ft.:$231.31
- Monthly HOA dues:$258.17
About this home
Privately set Lakefront Retreat with three levels of abundant lake views. This Contemporary style lake house on Hemlock Lake is waiting for you to call it home. Step in through the grand entry to a unique floor plan and ample space for all to enjoy. The main living space boast an open floor plan Living Room, Kitchen & Dining. Family Room with beautiful wooden interior & dramatic vaulted ceilings. There are 3 Bedrooms, 3 Full Baths, Sauna, Laundry Room, Hot Tub, Four Season Room and bountiful deck space overlooking the beautiful lake. Home has multiple fireplaces, woodstove, new mini-split units, newer roof and paved driveway. Enjoy all the amenities Hemlock Farms offers: 2 Outdoor Pools, Indoor Pool, Tennis, Pickle Ball, Bocce, Fitness Center, Steam Room, Sauna, Playground, Lake/Beaches, Dog Park Security EMT Service & More. Call today to view this magical home.
Contact an agent
Home facts
- Year built:1967
- Listing ID #:PW252898
- Added:56 day(s) ago
- Updated:October 28, 2025 at 04:48 AM
Rooms and interior
- Bedrooms:3
- Total bathrooms:3
- Full bathrooms:3
- Living area:2,906 sq. ft.
Heating and cooling
- Cooling:Ceiling Fan(S), Multi Units
- Heating:Electric, Wood Stove, Zoned
Structure and exterior
- Roof:Asphalt, Fiberglass
- Year built:1967
- Building area:2,906 sq. ft.
Utilities
- Water:Comm Central
- Sewer:Septic Tank
Finances and disclosures
- Price:$950,000
- Price per sq. ft.:$231.31
- Tax amount:$7,263
New listings near 127 Waterview Drive
- New
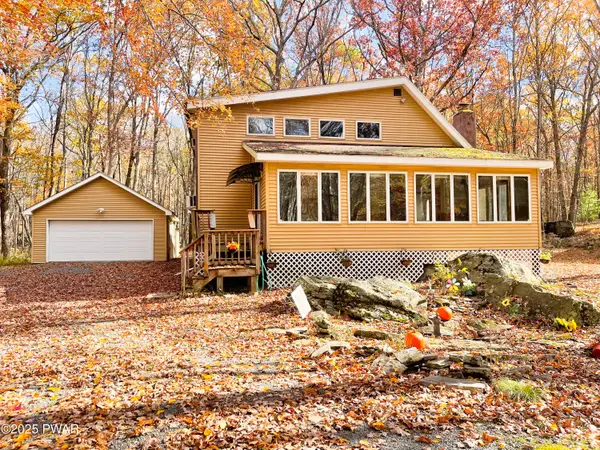 $355,000Active4 beds 2 baths2,883 sq. ft.
$355,000Active4 beds 2 baths2,883 sq. ft.816 Woodland Court, Lords Valley, PA 18428
MLS# PW253583Listed by: DAVIS R. CHANT - LORDS VALLEY - New
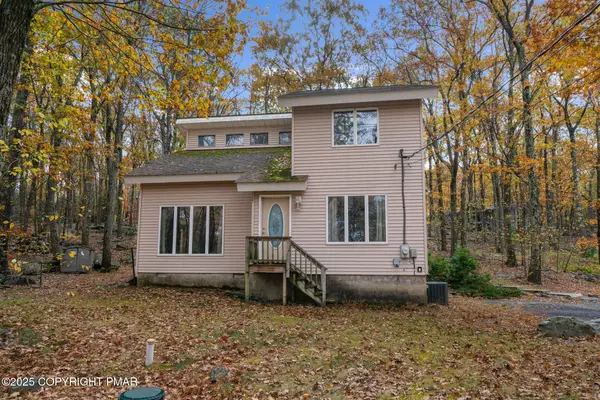 $270,000Active3 beds 2 baths1,500 sq. ft.
$270,000Active3 beds 2 baths1,500 sq. ft.109 Bluestone Drive, Lords Valley, PA 18428
MLS# PM-136803Listed by: COLDWELL BANKER HEARTHSIDE POCONO - New
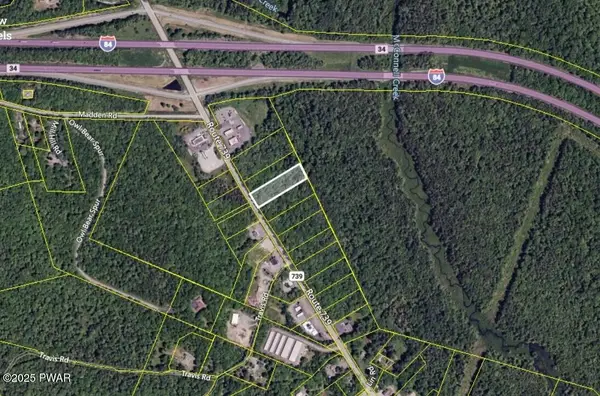 $179,000Active0 Acres
$179,000Active0 AcresLot 6 Rt 739, Lords Valley, PA 18428
MLS# PW253563Listed by: SERVICE WORLD REALTY - New
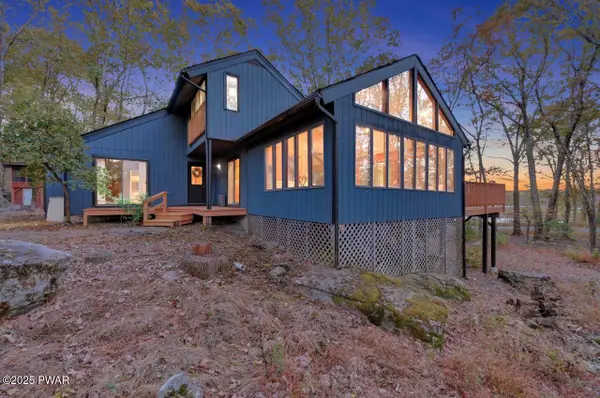 $419,000Active4 beds 3 baths2,783 sq. ft.
$419,000Active4 beds 3 baths2,783 sq. ft.111 Fairway Drive, Lords Valley, PA 18428
MLS# PW253505Listed by: CENTURY 21 COUNTRY LAKE HOMES - LORDS VALLEY 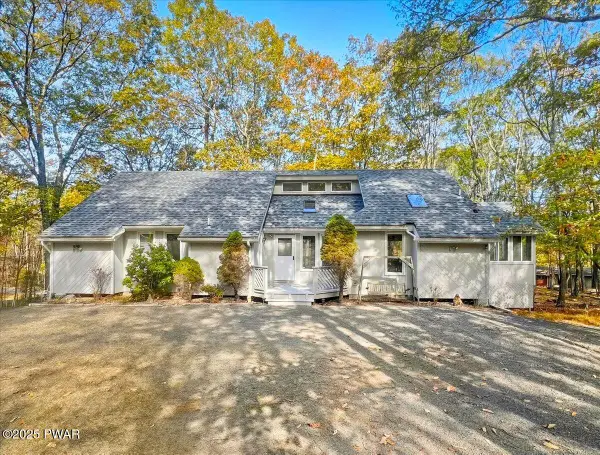 $430,000Active4 beds 3 baths2,948 sq. ft.
$430,000Active4 beds 3 baths2,948 sq. ft.101 Blueridge Lane, Lords Valley, PA 18428
MLS# PW253473Listed by: BERKSHIRE HATHAWAY HOMESERVICES POCONO REAL ESTATE LV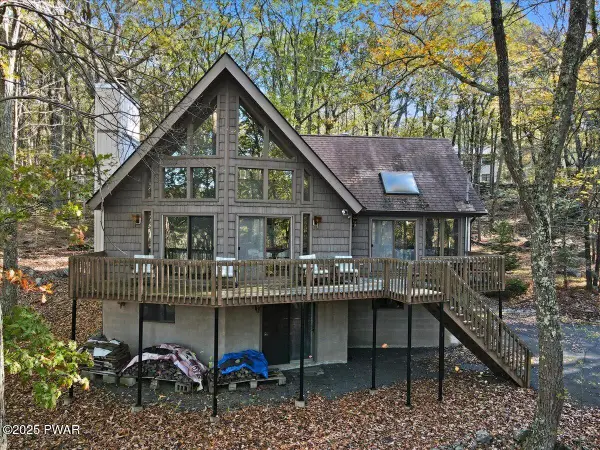 $449,000Active3 beds 3 baths2,450 sq. ft.
$449,000Active3 beds 3 baths2,450 sq. ft.115 Canyon Drive, Lords Valley, PA 18428
MLS# PW253454Listed by: BERKSHIRE HATHAWAY HOMESERVICES POCONO REAL ESTATE LV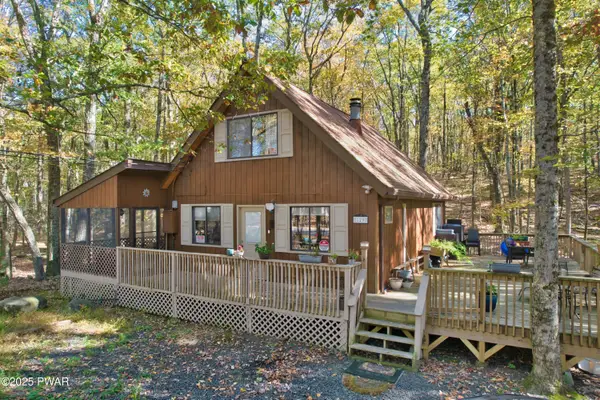 $299,000Active3 beds 2 baths1,287 sq. ft.
$299,000Active3 beds 2 baths1,287 sq. ft.129 Hickory Drive, Lords Valley, PA 18428
MLS# PW253452Listed by: REALTY EXECUTIVES EXCEPTIONAL MILFORD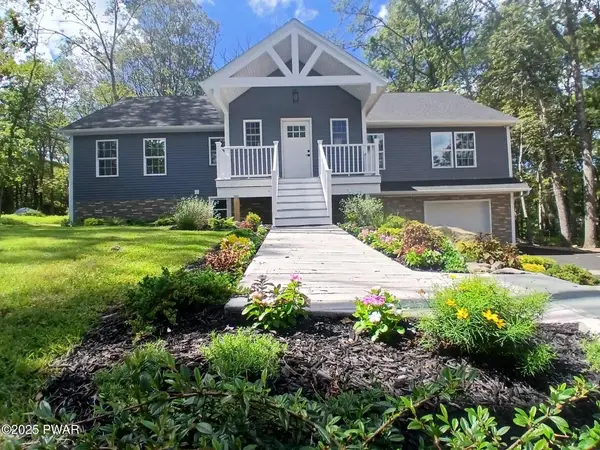 $795,000Active3 beds 4 baths3,900 sq. ft.
$795,000Active3 beds 4 baths3,900 sq. ft.130 Rodeo Drive, Lords Valley, PA 18428
MLS# PW253430Listed by: DAVIS R. CHANT - LORDS VALLEY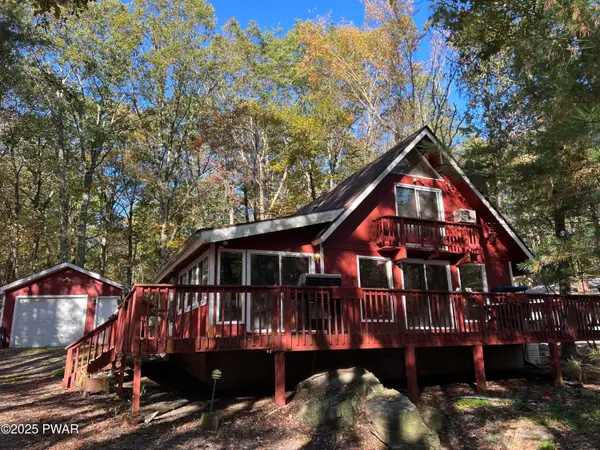 $225,000Active3 beds 2 baths2,296 sq. ft.
$225,000Active3 beds 2 baths2,296 sq. ft.104 Heron Bay, Lords Valley, PA 18428
MLS# PW253348Listed by: DAVIS R. CHANT - LORDS VALLEY $239,000Active3 beds 2 baths1,151 sq. ft.
$239,000Active3 beds 2 baths1,151 sq. ft.244 Surrey Drive, Lords Valley, PA 18428
MLS# PW253343Listed by: BERKSHIRE HATHAWAY HOMESERVICES POCONO REAL ESTATE LV
